[[bpstrwcotob]]

Preserving the Past: Fossil Prep Lab Renovations at USU’s Prehistoric Museum
Utah State University Eastern Prehistoric Museum is fundraising for a phased renovation of its fossil preparation lab to enhance safety, maximize space flexibility, and modernize equipment, ensuring a better environment for staff, students, volunteers, and visitors while continuing its legacy of paleontological discoveries

Exploring Augmented and Virtual Reality’s Place in the Lab Design Process
Virtual and augmented reality (VR/AR) offer promising opportunities in laboratory design by enhancing 3D visualization, optimizing equipment placement, improving stakeholder collaboration, and reducing design errors, though cost-effectiveness remains a barrier to widespread adoption
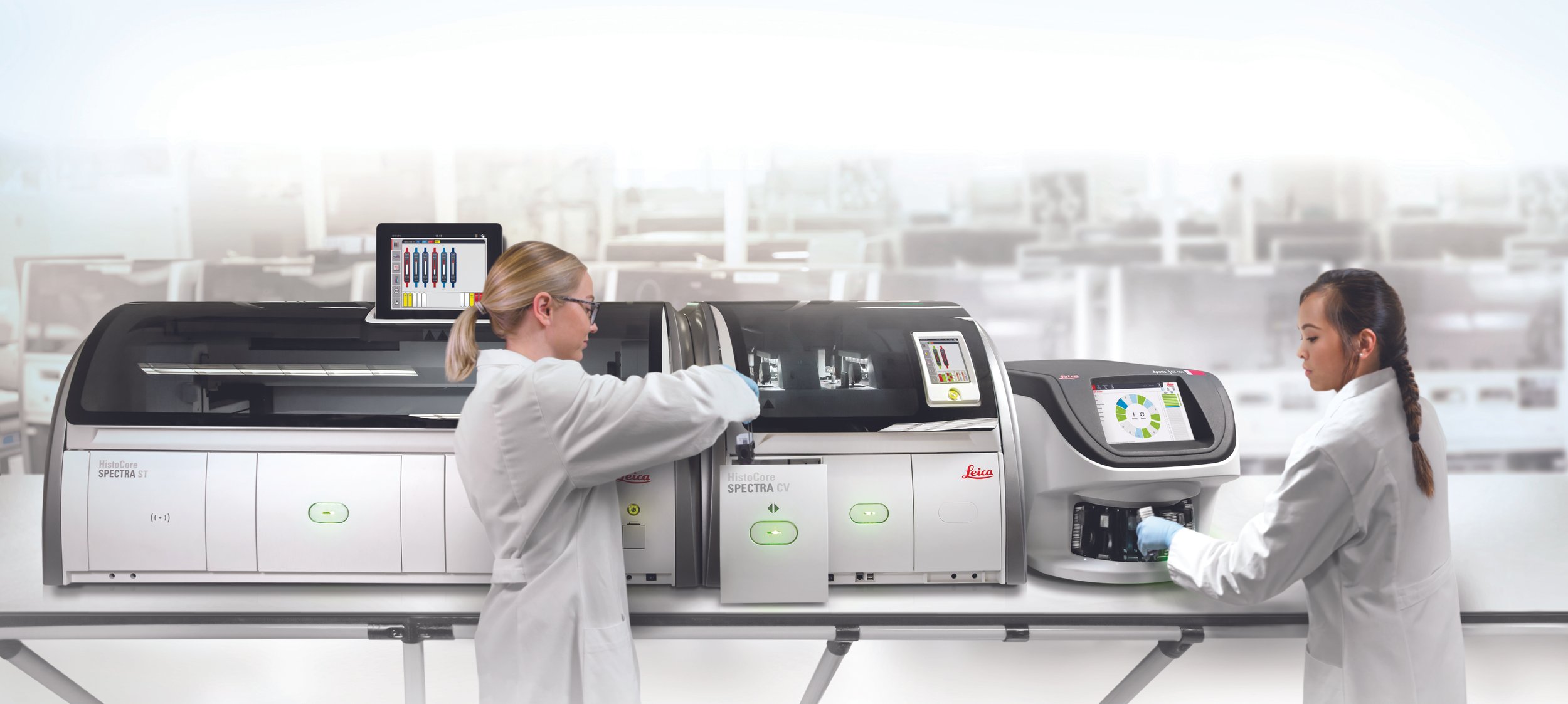
Incorporating Fully Automated Test Programs in Lab Design and Renovation
Integrating automation into laboratory design requires a focus on lean principles, stakeholder engagement, flexibility for future growth, and continuous improvement to create efficient, safe, and adaptable spaces that support evolving technologies and workflows
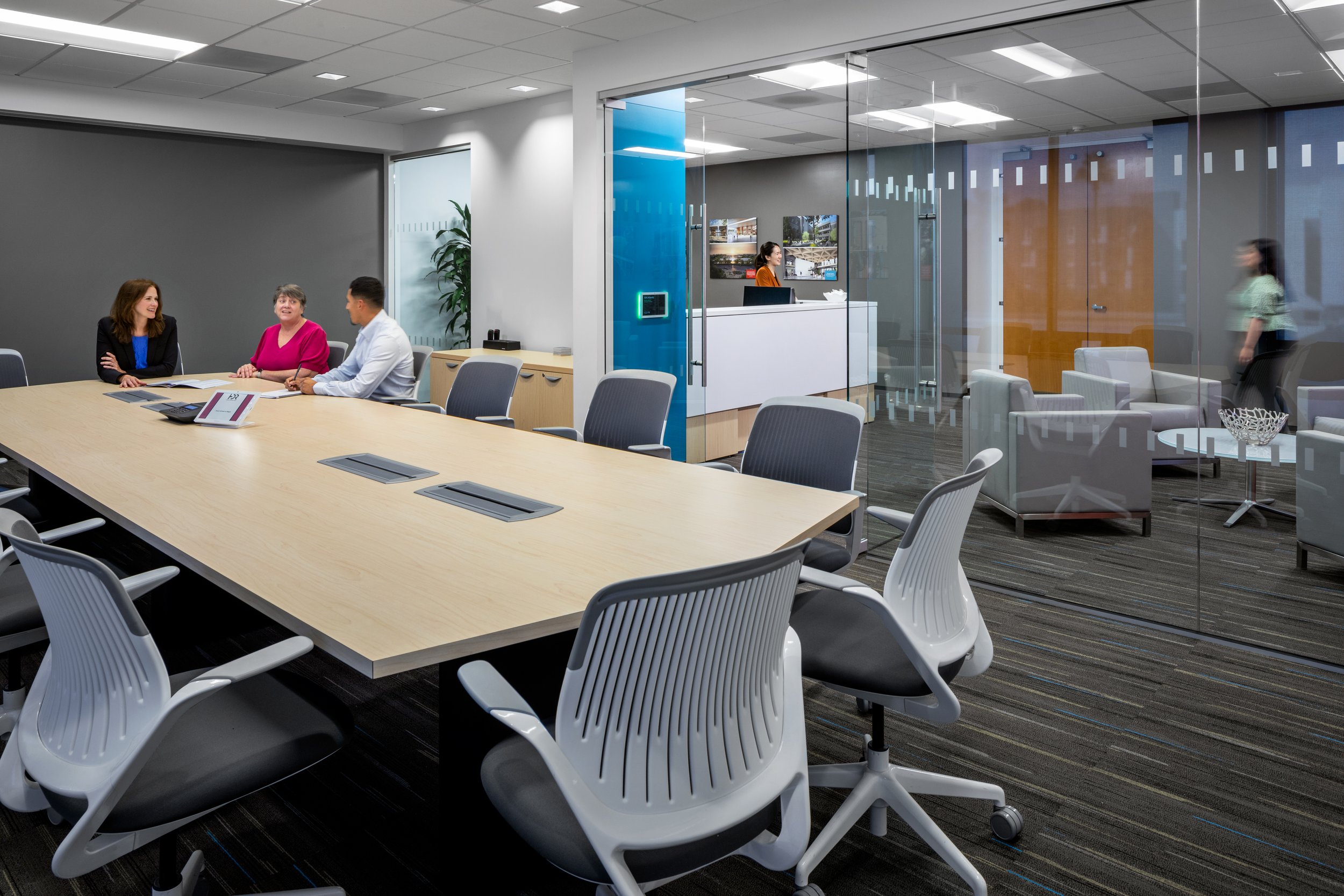
HDR Expands Architectural Services in San Diego to Meet Life Science Growth
HDR has expanded its architectural services to San Diego to support the region's growing life sciences and healthcare sectors, leveraging its engineering expertise and proximity to major research institutions
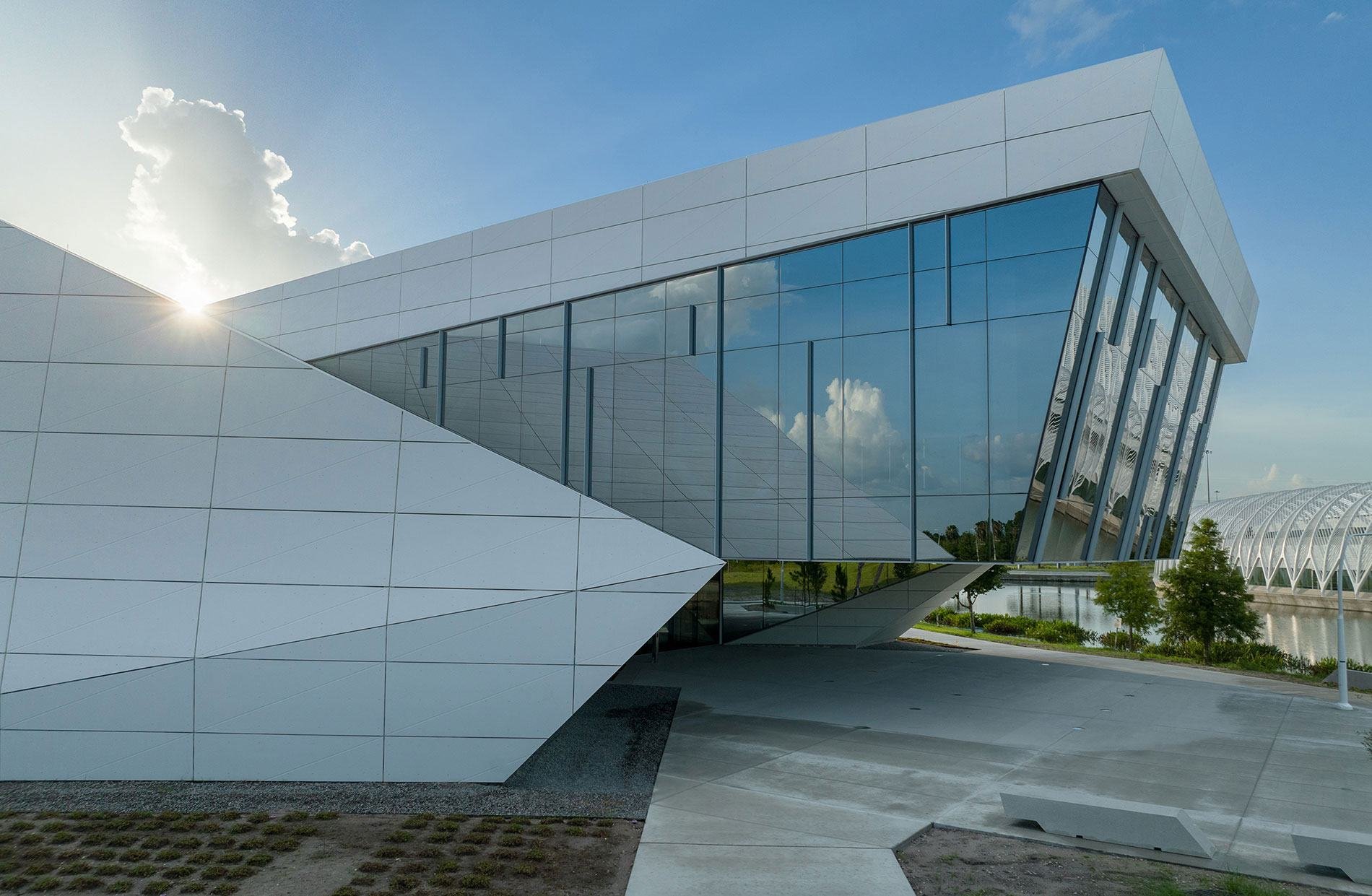
Project Profile: The Applied Research Center at Florida Polytechnic University
The Applied Research Center (ARC) at Florida Polytechnic University is a 95,000-sf hub for innovation and collaboration, featuring flexible research spaces, teaching labs, and sustainability-focused design that supports the university's growth while fostering industry partnerships and connectivity across campus
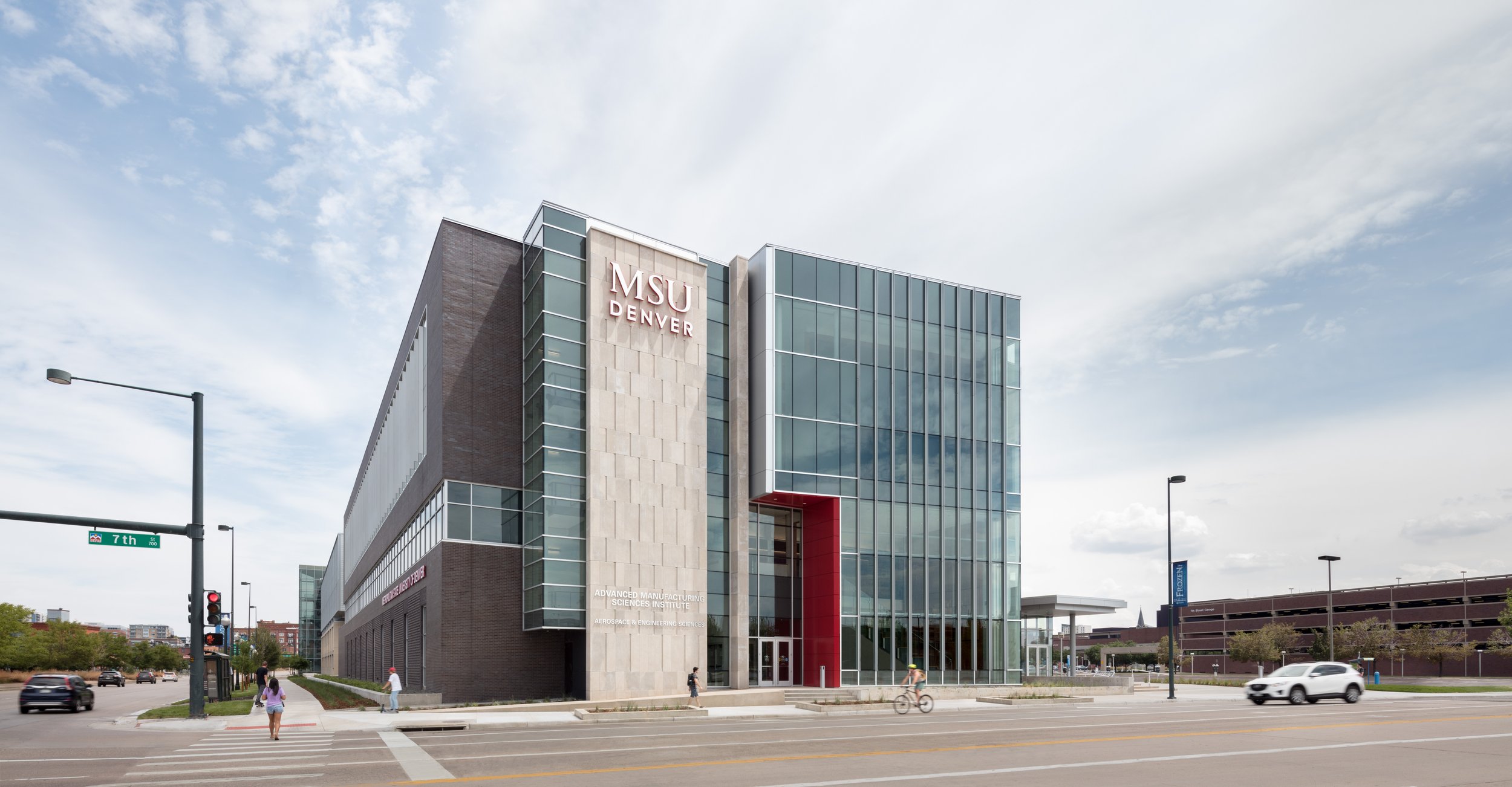
Exclusive Behind-the-Scenes Lab Tours at the 2025 Lab Design Conference in Denver
Enhance your Lab Design Conference experience by adding on a guided tour of the Denver area’s most innovative lab buildings
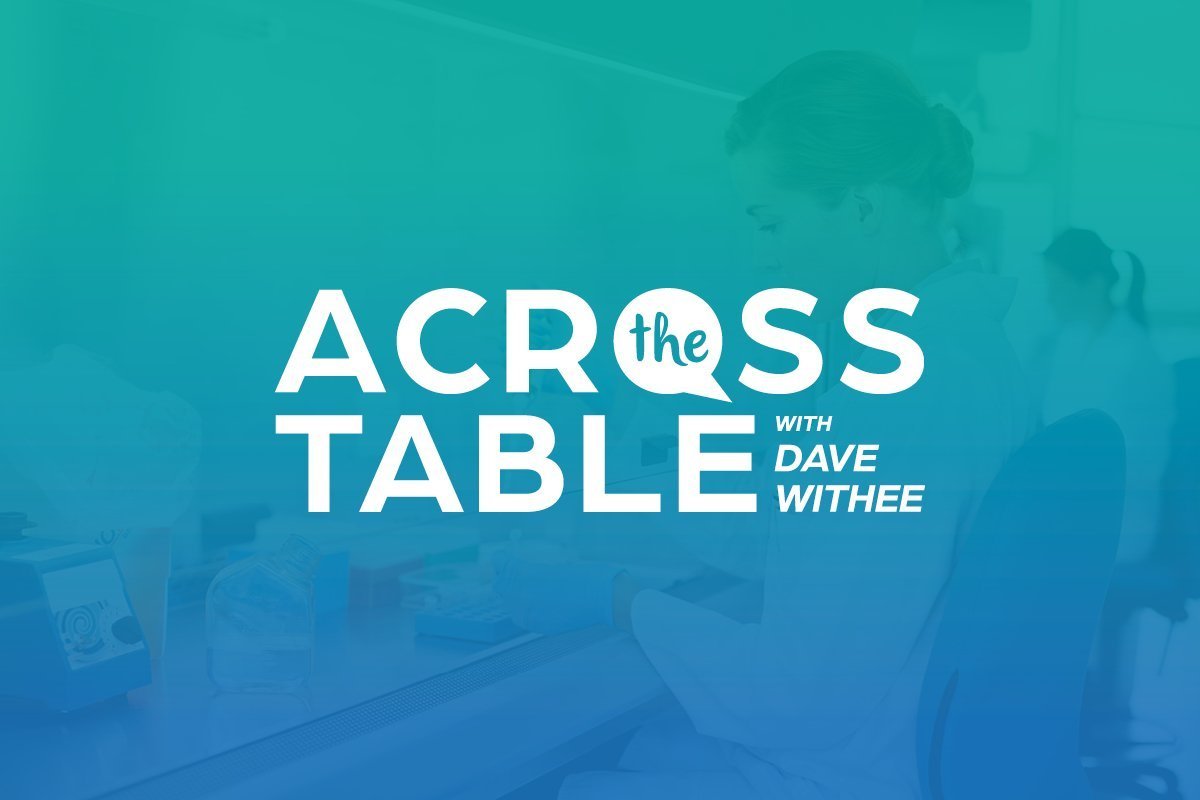
Across the Table: Evolutionary Lab Development
Large laboratory projects often face delays, budget overruns, and unmet expectations due to a lack of trust and collaboration among stakeholders, unlike smaller projects where trusting relationships, streamlined processes, and rapid issue resolution have historically led to success
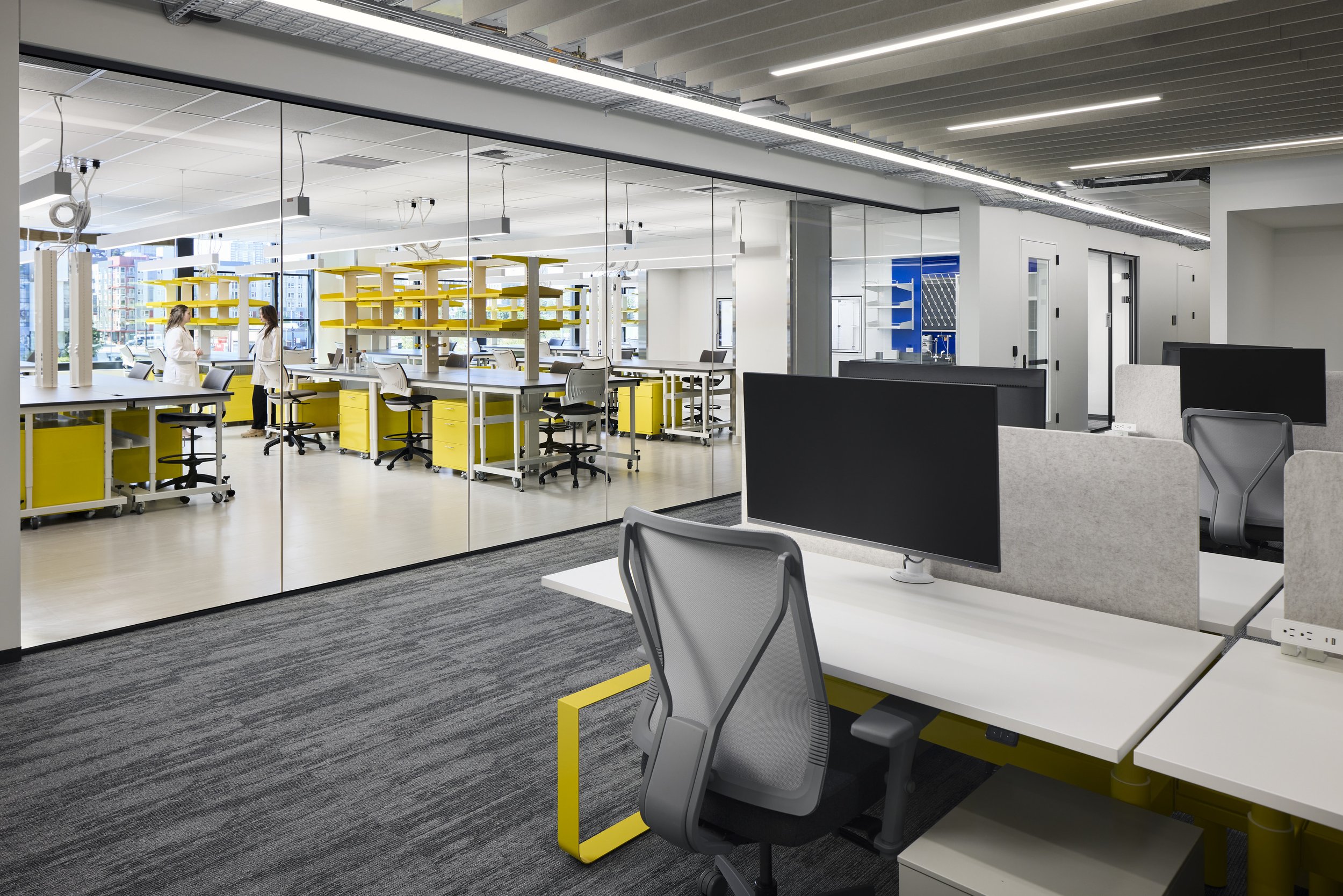
Maximizing Lab Efficiency: Cost-Effective Strategies for Small-Scale Renovations
Lab Design News speaks with Taka Soga, principal at ZGF’s Seattle office, who highlights strategies for optimizing lab spaces through incremental upgrades, emphasizing holistic planning, modularity, energy efficiency, and prioritization of infrastructure improvements to minimize operational disruptions and maximize adaptability

Arnold Air Force Base Innovation Lab Reopens its Doors
The newly renovated Innovation Lab at Arnold Air Force Base reopens as a collaborative space designed to foster creative problem-solving, experimentation, and innovation, featuring cutting-edge tools and flexible design to support a wide range of projects in aerospace engineering and materials science
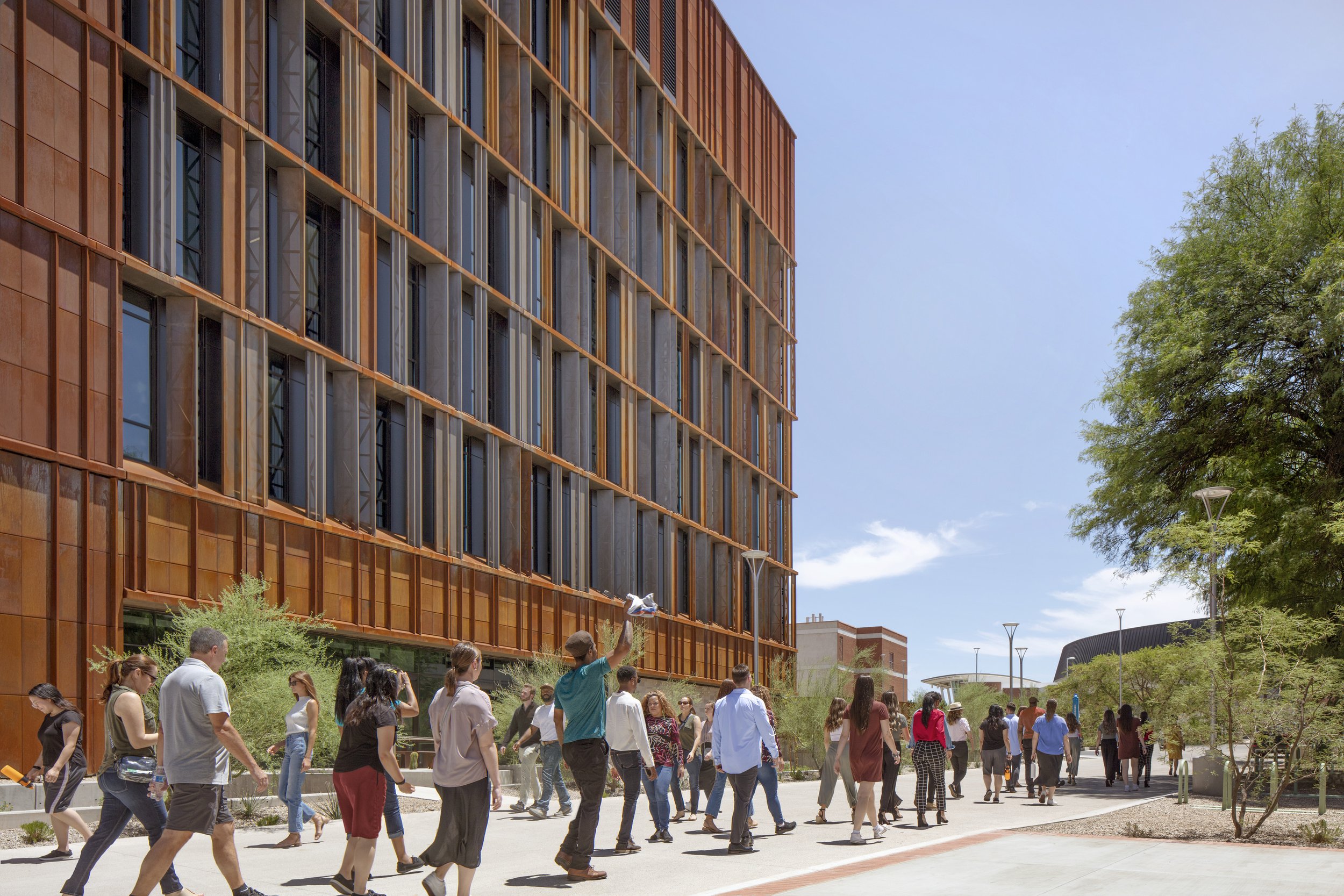
Designing for the Future: The University of Arizona's Grand Challenges Research Building
The University of Arizona's Grand Challenges Research Building exemplifies forward-thinking design, integrating modular flexibility, interdisciplinary collaboration, advanced environmental controls, and sustainable practices to support cutting-edge scientific research and future adaptability
