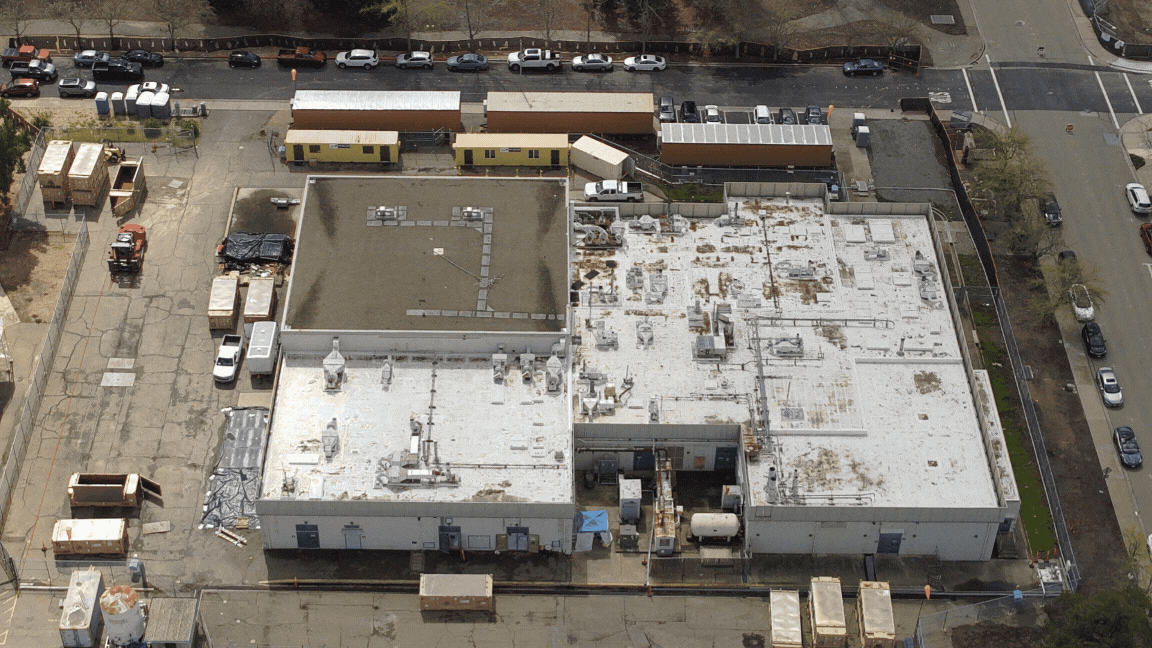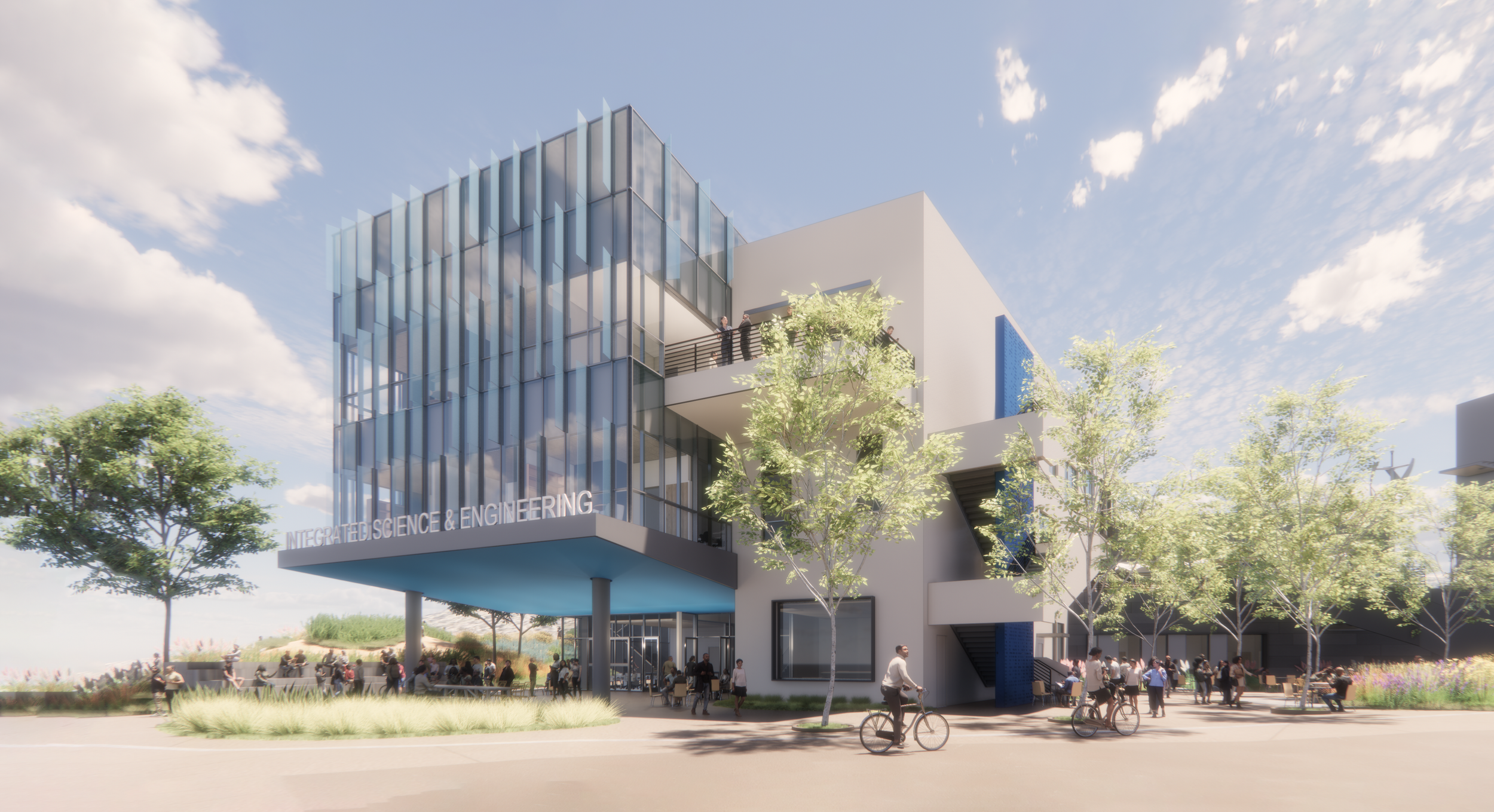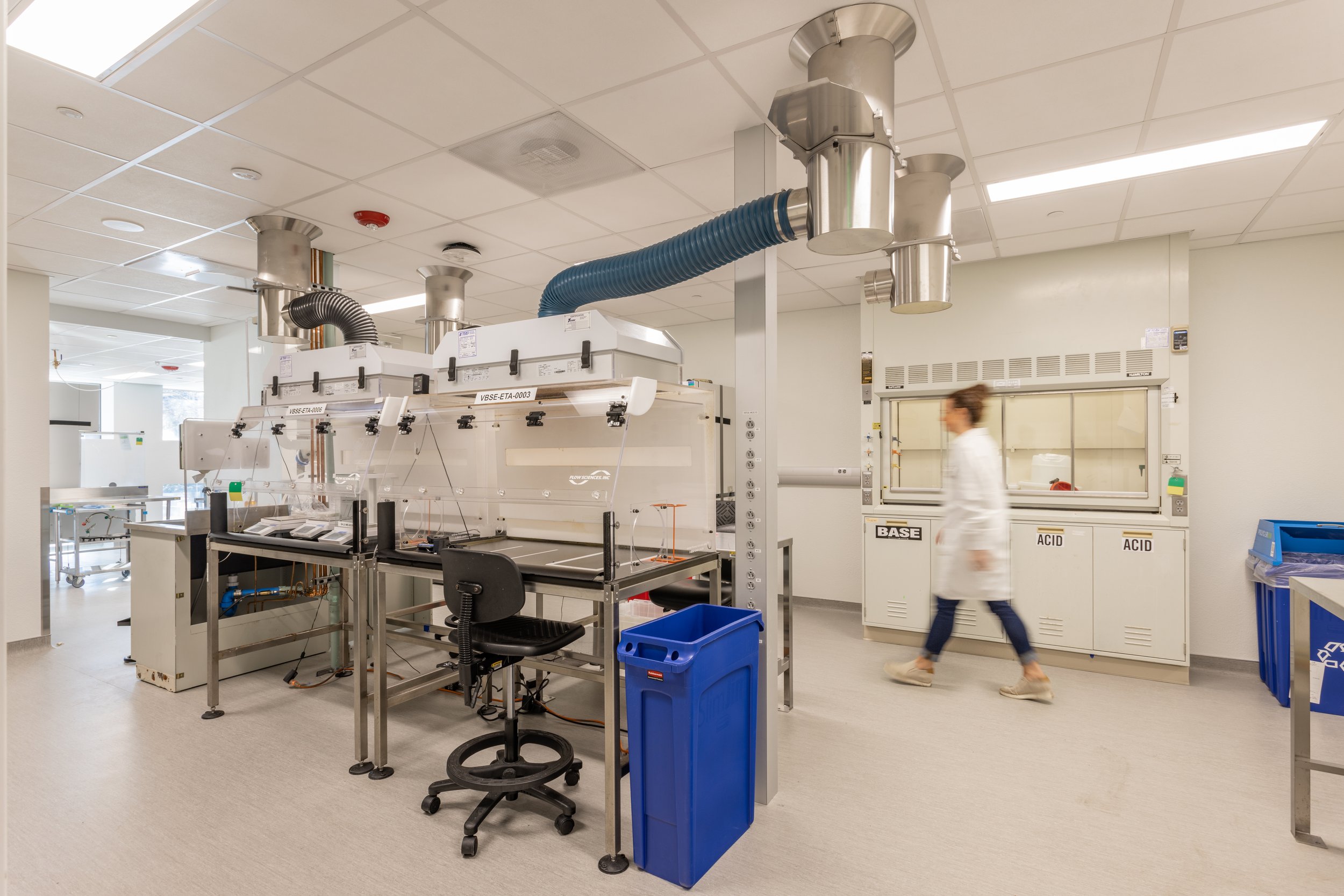[[bpstrwcotob]]

Automated Lab Fuels Data-Driven Path to Circular Coatings and Adhesives
Covestro’s new automated laboratory, set to open in 2025, was designed with scalability and flexibility in mind, incorporating advanced robotics, AI-driven systems, and modular infrastructure to enable high-throughput testing of coating and adhesive formulations around the clock

Morehead State Expands Vet Tech Facilities to Support Growth, Safety, and Student Success
Morehead State University is expanding and renovating its veterinary technology facilities to support program growth, enhance student learning, and improve animal and human well-being through modernized, Fear-Free design elements

Department of National Defence Lab in Alberta Moves to Design Phase
The DRDC Suffield project aims to modernize outdated 1950s-era research facilities at CFB Suffield by constructing a state-of-the-art laboratory complex supporting chemical-biological-radiological-nuclear defense research, with construction expected to begin in Fall 2027 and completion projected for 2032

Angelika Amon Research Building Advances Boehringer Ingelheim’s Oncology Mission
Boehringer Ingelheim’s newly inaugurated Angelika Amon Research Building in Vienna is a €60 million, 11-story facility designed to enhance oncology research through cutting-edge laboratories, sustainability features aimed at carbon neutrality by 2030, and collaborative workspaces for 150 researchers

Lab Design Conference Speaker Profile: Dwayne Henry
At the 2025 Lab Design Conference in Denver, Dwayne Henry of Montgomery College will discuss communication strategies, challenges, and collaborative techniques from an end user's perspective throughout the lifespan of an academic science building project

Mayo Clinic Announces Transformative $1.9B Investment in Arizona
Design for the Arizona expansion, set for completion in 2031, begins this year with McCarthy, Gensler, and Arup Group forming the initial design and construction team, alongside additional collaborators to be announced in the coming months

Queen's University Belfast to Open New Boeing-Funded Aerospace Lab
Boeing has made a significant investment in Queen’s University Belfast to establish the Boeing Material Characterisation and Processing Laboratory, strengthening the university’s leadership in aerospace engineering and providing students with cutting-edge tools and technology for industry-ready skills

Crews to Remove Building Slab After Demolishing Historic National Lab Facility
The US Department of Energy Office of Environmental Management is preparing to remove a building slab at Lawrence Livermore National Laboratory—the Heavy Elements Facility contributed to discovery of new chemical elements before ending operations in 1989

Building for the Future at CSU San Marcos
The Integrated Science and Engineering Building at CSU San Marcos supports the university’s growing STEM programs with flexible, sustainable, and future-proof teaching and research spaces, fostering collaboration between students, faculty, and industry professionals

Optimizing Lab Spaces: Construction-Driven Strategies for Minimal Downtime and Maximum Efficiency
Construction-driven strategies such as prefabrication, modular design, and phased renovations will minimize downtime and enhance efficiency in lab upgrades, emphasizing the importance of early stakeholder engagement, infrastructure flexibility, and future-proofing to support evolving research needs
