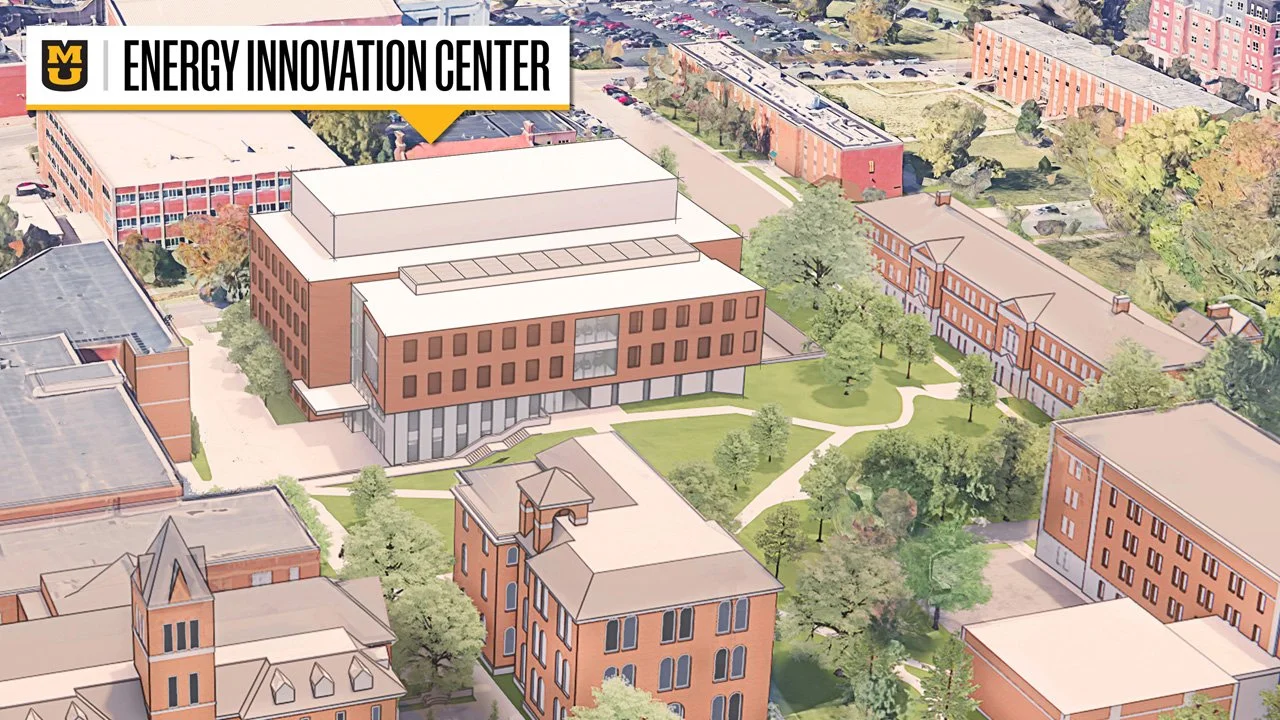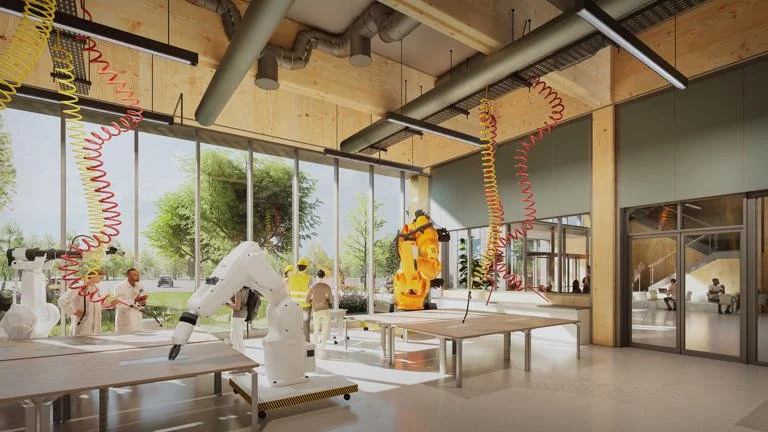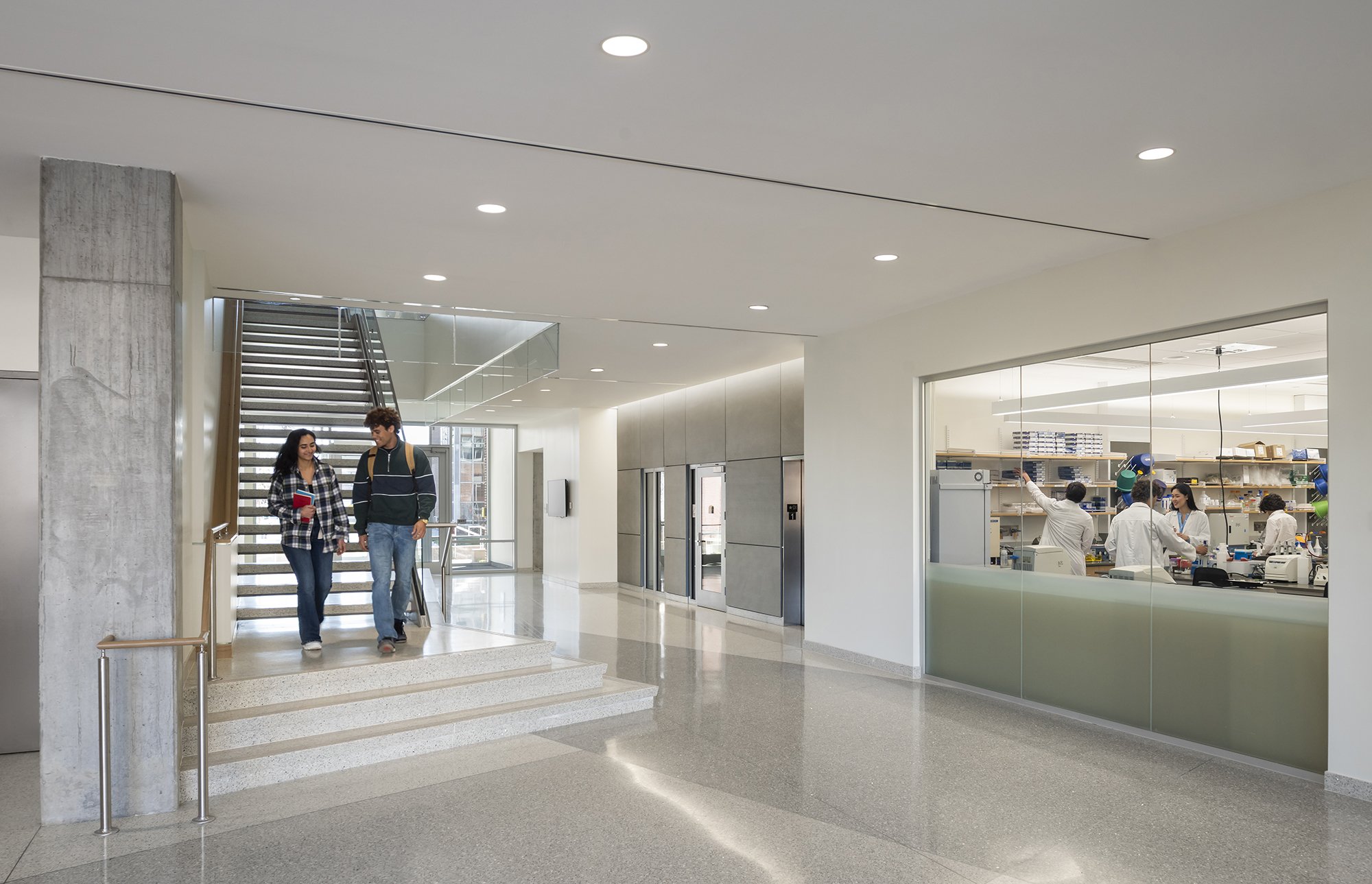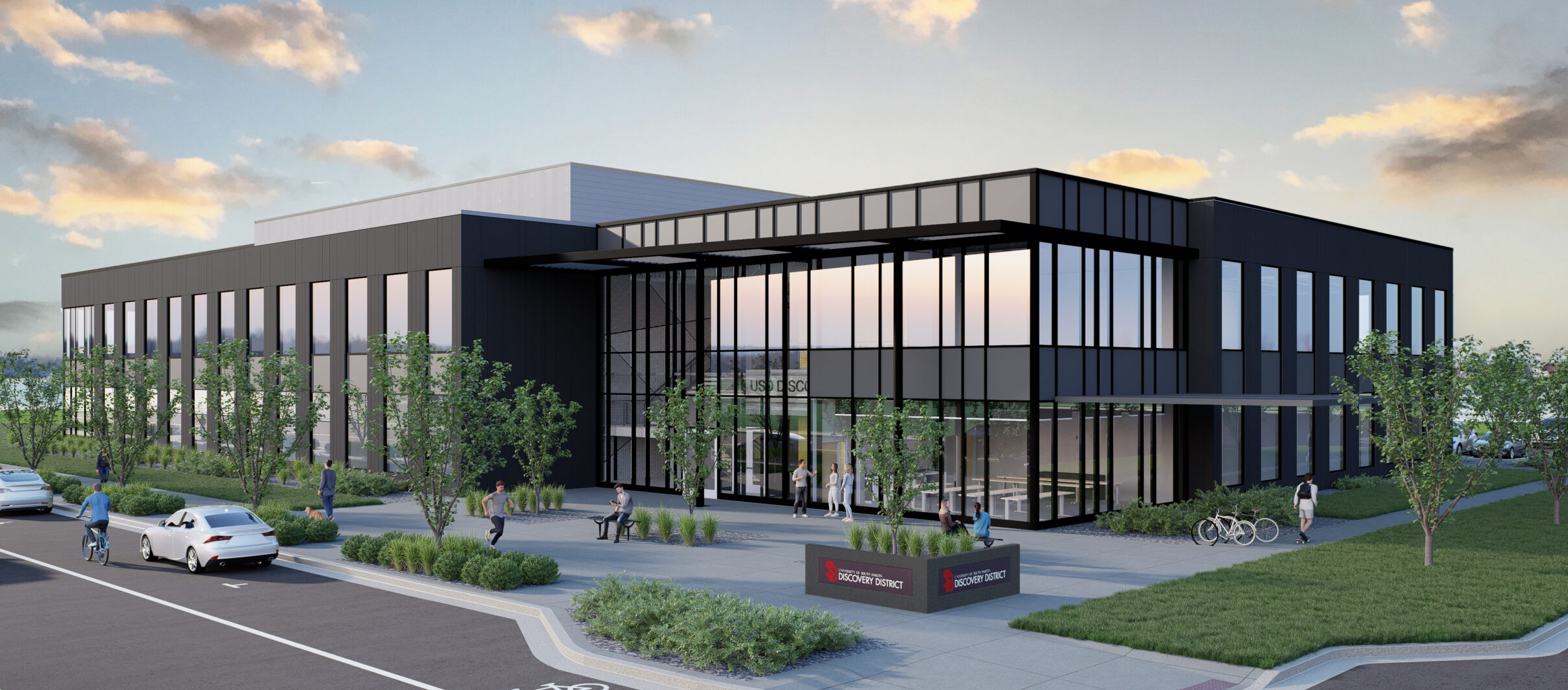[[bpstrwcotob]]
Building an Ecosystem of Innovation: Hyde Park Labs
Hyde Park Labs is a 13-story, 300,000-square-foot facility in Chicago developed by Beacon Capital Partners and Trammell Crow Company in collaboration with the University of Chicago, strategically designed to blend scientific research and community engagement

Planning for Collaboration and Change in Lab Design
The University of Missouri’s forthcoming Energy Innovation Center offers a model for designing flexible, future-ready research facilities, with lessons on mission-driven planning, phased occupancy, user engagement, and spatial strategies that foster long-term interdisciplinary collaboration

Boise State’s New Science Building Models Inclusive, Collaborative STEM Design
Boise State University is advancing STEM education with a new interdisciplinary science building—planned to open in 2029—that was shaped through extensive stakeholder input, strategic site selection, and a focus on flexible, inclusive spaces designed to support collaboration, accessibility, and growing student enrollment

Scaling Lab Space with Purpose: Bigelow’s Takeaways
Bigelow Laboratory for Ocean Sciences’ new Harold Alfond Center for Ocean Education and Innovation exemplifies mission-driven, flexible growth, with a 25,000-square-foot expansion that prioritizes user-informed design, marine-specific infrastructure, and adaptable spaces to support evolving research, education, and community engagement needs

University of Maine Launches Innovative GEM Research Facility
The University of Maine has broken ground on the GEM Factory of the Future, a cutting-edge research facility designed to integrate sustainable mass timber construction, AI-enabled manufacturing, and robotics within a highly precise, adaptable, and collaborative academic environment

From Fire to Future: How Building X Reunites Researchers
The University of Delaware’s new Building X demonstrates how early end user engagement, flexible lab design, and integrated sustainability strategies can create a resilient, collaborative research facility that meets evolving scientific and campus needs

Tailored Lab Design Powers Innovation in Point-of-Care Diagnostics
Abingdon Health USA Inc. has opened a purpose-built laboratory and commercial office in Madison, WI, designed in collaboration with local partners to support rapid diagnostics, scalable growth, and future manufacturing needs as part of the company’s US expansion strategy

Redefining the Modern Lab: FORUM Sets a New Sustainability Standard in Boston Landing
The FORUM development in Boston Landing is redefining sustainable lab design by integrating advanced technology, human-centered features, and Net Zero carbon strategies to set a new standard for life sciences facilities

Inside Daiichi Sankyo’s Smart Research Lab: A High-Tech Hub for AI-Driven Drug Discovery
Daiichi Sankyo’s new Smart Research Laboratory in San Diego was designed and built to integrate robotics, automation, and AI-driven tools, creating a highly flexible and scalable environment that enhances drug discovery efficiency while optimizing space utilization and data management

USD Discovery District Pioneers Growth in Biotech Innovation
The USD Discovery District, a 50,000-sf biotech hub in Sioux Falls, SD, fosters innovation with customizable infrastructure and university partnerships, attracting tenants like OmegaQuant Analytics, which will lease 5,300 sf for office, lab, and manufacturing space
