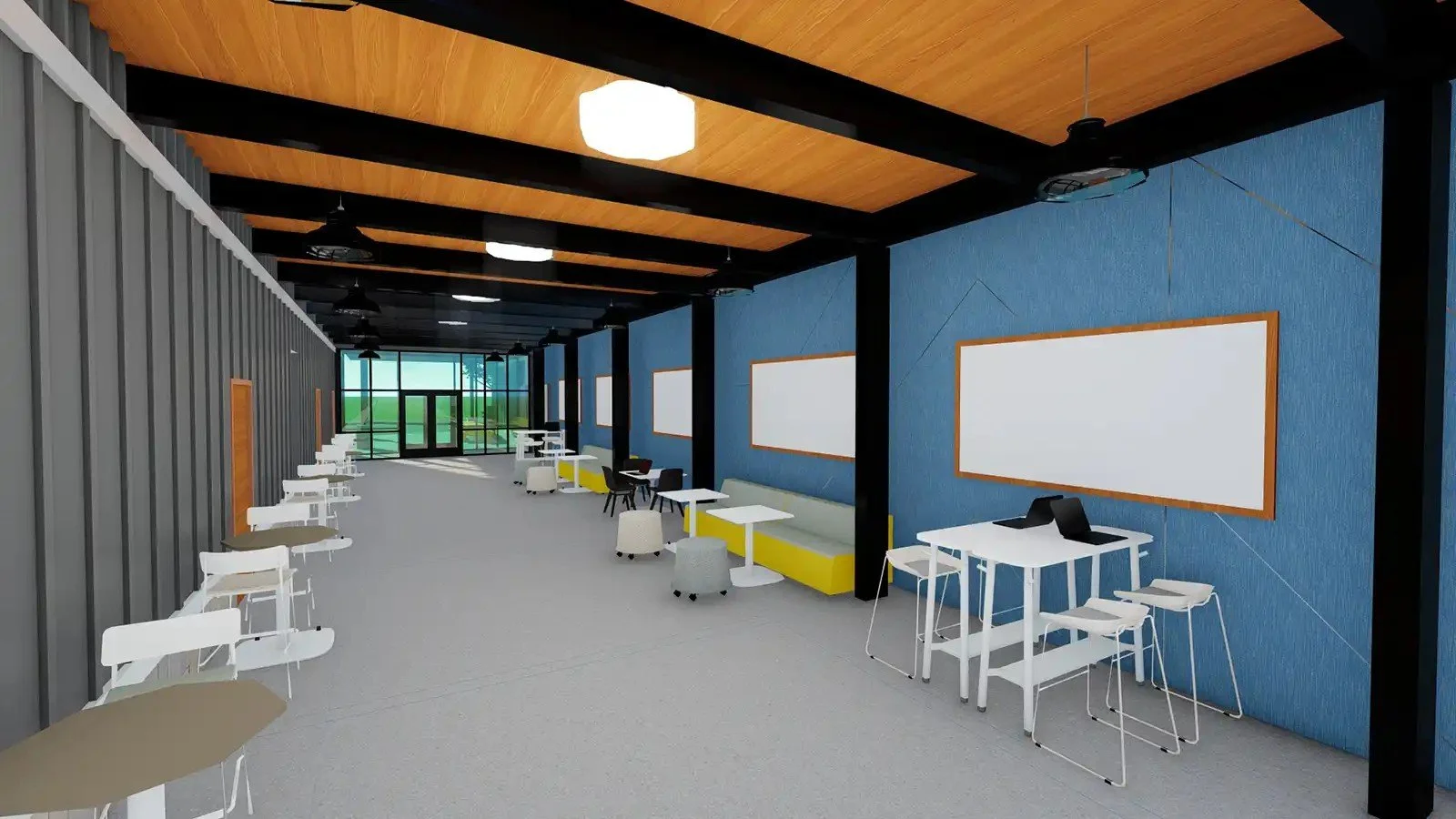Morehead State Expands Vet Tech Facilities to Support Growth, Safety, and Student Success
A rendering of the Derrickson Agricultural Complex. Image: Courtesy of Morehead State University
As part of its broader campus revitalization plan, Morehead State University (MSU) in Kentucky is undertaking a significant expansion and renovation of its veterinary technology facilities at the Derrickson Agricultural Complex. This ambitious project aims to enhance laboratory and classroom spaces to better serve the nationally ranked program’s growing needs. MSU is working with architectural designer JRA from Lexington, KY, toward an estimated completion date of December 2025.
According to Kim Oatman, assistant vice president for facilities and operations, the existing veterinary technology facility required modernization to support the program’s continued growth and excellence. The renovation will include the addition of two new classrooms, restrooms, and a common lobby designed to promote student gatherings and collaboration. Additionally, the existing building’s exterior will be updated to match the newly constructed areas, and essential upgrades to electrical and plumbing systems will be implemented.
“The project included renovation of existing lab spaces as well as an addition of new classrooms, new restrooms and a new common student lounge area,” Oatman states. “This renovation will add more state-of-the-art spaces, which will create larger and more comfortable learning environments.”
Designing for student, staff, and animal well-being
The improvements are aimed at supporting the veterinary technology program’s continued success and high ranking. Dr. Amy Staton, associate professor of veterinary technology and a graduate of MSU’s program, notes that the additional classrooms will allow the existing space to be dedicated exclusively to clinical experiences, such as small animal dentistry and surgical preparation. This targeted approach will enhance training quality and potentially increase enrollment each year.
"The design and planning phase revolved around animal health and safety, improving the educational experience for our students, meeting the standards set forth by our accrediting body (American Veterinary Medical Assocation), and functionality," Staton says.
Design considerations have been carefully crafted to improve both human and animal well-being. Incorporating Fear-Free principles into the curriculum was a key priority, leading to the use of slip-resistant flooring for improved traction, soft neutral tones on the walls to minimize stress for patients, and adjustable lighting to suit various clinical needs. Increased laboratory space will help reduce the risk of altercations between patients by allowing for greater separation, which is particularly important in high-stress environments.
“More space will allow more room for both students and patients. This allows for a decrease in risk of potentially breaking aseptic technique,” says Staton. “The slip-resistant floor will prevent falls from students and faculty. Designated areas such as surgery prep and dental suites eliminate the use of clinical space for multi-functional events. [It] lessens the risk of spreading disease, and [falls] more in line with the ideal veterinary facility layout.”
Lighting and utilities for occupant comfort
A rendering of the interior of the veterinary technology facilities at the Derrickson Agricultural Complex. Image: Courtesy of Morehead State University
The renovation also addresses the comfort and efficiency of students and faculty. The new design will incorporate natural lighting, providing a more welcoming environment that contributes to emotional well-being. Previously, the building lacked windows, which limited access to natural light. The addition of a common area for students to gather, study, and decompress between classes and clinicals is another significant enhancement aimed at promoting a healthier learning environment.
Modernization efforts include upgrading HVAC systems to ensure consistent and comfortable indoor conditions. The inclusion of multi-stall restrooms will address longstanding issues of accessibility and convenience. Additionally, by dedicating specific spaces to critical clinical activities, such as surgery prep and dental suites, the risk of spreading disease is minimized, aligning the facility layout more closely with ideal veterinary standards.
Room for growth
Future adaptability was also a key consideration during the planning process. By allocating additional space for anticipated program growth, MSU aims to accommodate increasing enrollment and the potential expansion of faculty and staff.
“This renovation will allow the program to grow. We will have the ability accept more students per year into the program as long as we have sufficient faculty to teach the courses. This will also provide more office space for future additional faculty members,” Staton explains. This adaptability ensures the program can continue to meet the rising demand for qualified veterinary technicians nationwide.
Collaboration between faculty, administrators, and the design team was central to the planning and construction process. Staton actively engaged with her colleagues to gather input, ensuring that the final design meets the unique needs of the program. "Involving all faculty was crucial," Staton notes. "For example, I do not teach dentistry. It would not be advisable for me to determine what exactly is needed to best meet our dental needs. Instead, I went directly to the dental instructor to determine what would work best for our dental needs."
The renovation is expected to significantly enhance the program’s reputation as the top-ranked veterinary technology program in Kentucky and one of the best in the nation. The new facilities will be more visually appealing, functional, and in line with contemporary standards for veterinary education. By providing upgraded clinical and educational spaces, MSU aims to continue attracting students from across the US and preparing them to excel in a highly competitive field.
“The Vet Tech program has been in the same building since 1975 with very little renovations. Improving the functionality of the space along with the aesthetics will be more appealing to our prospective students,” says Staton. “Bringing the facility up to code will improve the safety and well-being of everyone and every patient involved.”


