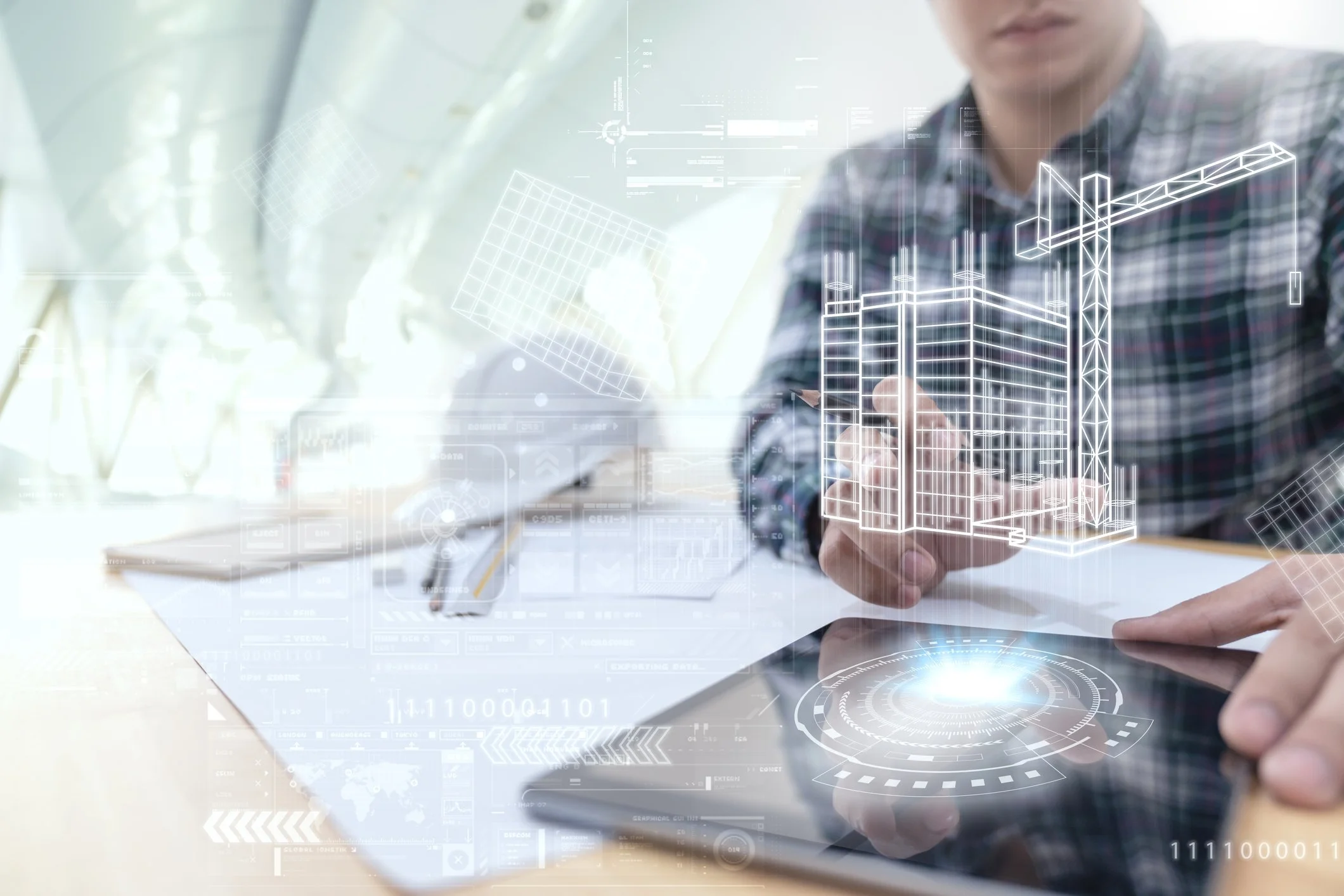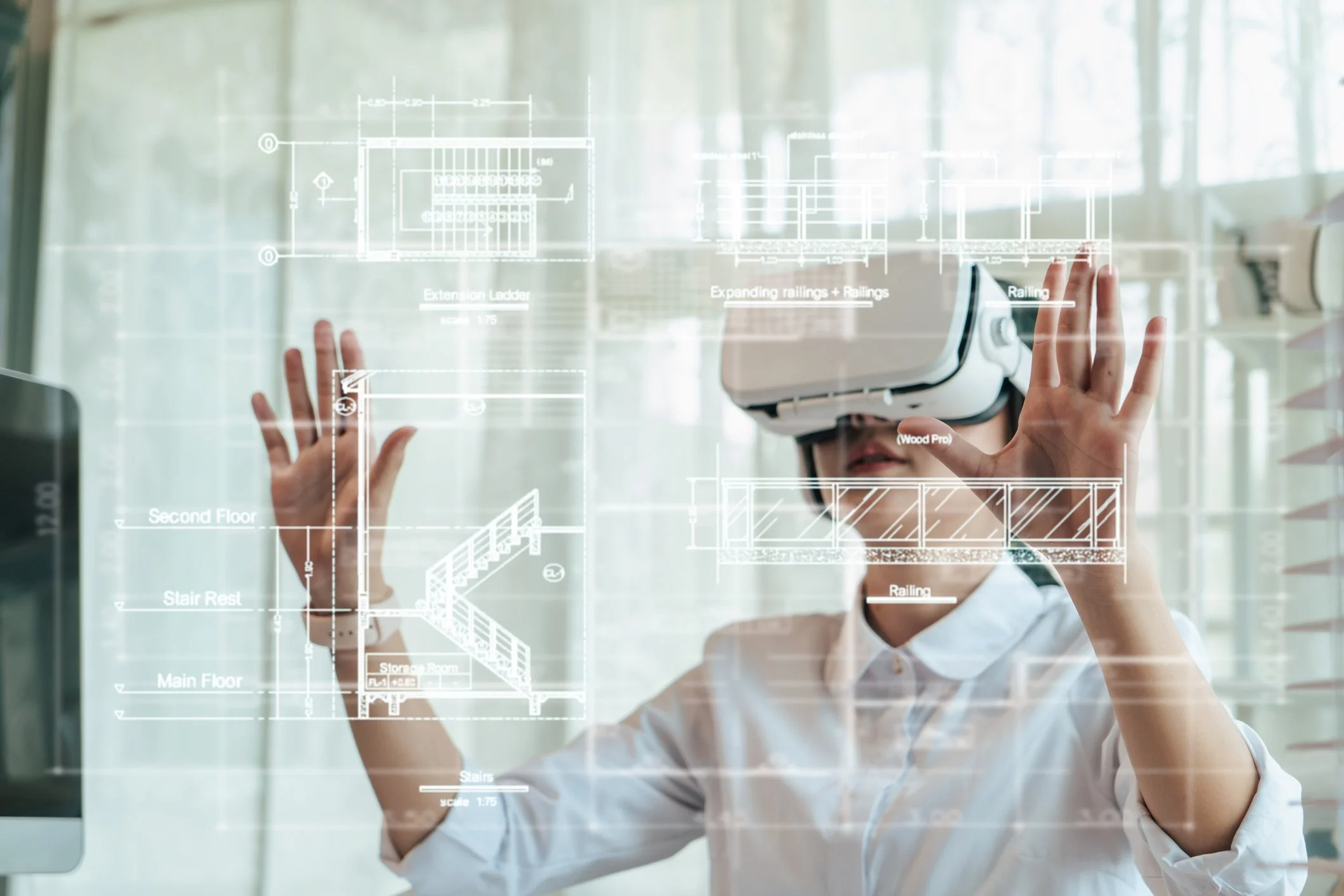Exploring Augmented and Virtual Reality’s Place in the Lab Design Process
VR/AR technology helps stakeholders explore equipment options and optimize layouts before construction begins.
Since their creation, virtual and augmented reality (VR/AR) have only grown in popularity and practical functionality. This technology was first introduced into the gaming world to make gaming a more immersive experience. The introduction of VR/AR products was a huge success in gaming, but it didn’t take long for other industries to begin developing their own concepts and uses for the technology. Virtual and augmented reality has gone on to be utilized in education, fitness, travel, and retail services. With so many new ideas brought to reality surrounding VR in just the last few years, design professionals must consider the possibility of virtual and augmented reality entering their day-to-day workflow.
One possible use that has been brought to the attention of technology design professionals is VR/AR use in high-caliber laboratory design. Could this technology be applied to this type of design and be used practically, or would it not be feasible to make it useful throughout the design process? Kyle Stille, IT and security designer at BrightTree Studios, has taken these thoughts into consideration and has discovered possible use cases for this type of technology within the design process.
As of writing this piece, VR is not standard in the architectural and technology design industry but that shouldn’t discount its usability—both in the field and in the office. When it comes to designing lab spaces, it’s critical to be able to visualize the design in a 3D environment in order to fully comprehend the space and design around potential obstacles. In a perfect world, architects and designers would be able to more efficiently collaborate using VR, allowing for on-the-spot changes and active discussion about specifics regarding the technology that will be placed into the space.
Being able to route cable pathways through existing and incoming walls is crucial to user experience, the use of VR would give the architect and the technology consultant the opportunity to discuss this and problem solve in real time, allowing for the highest quality design on both ends. Corridors outside of the labs are often filled with mechanical ducts, plumbing lines, and gas lines to feed all of the lab tables and it is crucial that our designs do not interfere with these necessary elements of the space.
VR/AR models streamline telecommunications routing, reducing errors and improving workflow efficiency.
With the help of renderings, virtual and augmented reality can also allow key project stakeholders to place themselves in the space before the project officially enters construction—giving them an idea of how the designs will come to life and what they will be able to achieve once the project has finished.
Having access to a virtual 3D model would give technology designers the ability to optimize the placement of technological equipment for workflow efficiency. By properly routing and coordinating telecommunications pathways during the initial layout, the project process will inevitably become more efficient as time goes on.
Throughout a renovation, augmented reality would give designers and project owners the opportunity to see what different products look like in the space. Laboratories tend to have very specific guidelines for equipment which can be hard to visualize if a room has been completely gutted. Augmented reality can give the designers the opportunity to view different products in the space so the project owner is able to choose the item that best fits their specifications and guidelines. AR can also lend itself to the overall design process, giving the assurance that the best product for the space was chosen before a purchase has been made.
Another potential use of AR would be on-site, allowing consultants to guide the precise installation of technology equipment into the laboratories. Typically, designers have no say in how the equipment is installed—however, utilizing this technology could give them more of a hand throughout this process and ensure that everything is done to the correct specifications. This use-case is harder to conceptualize, as designs usually shift and placements move during construction, so in the end it is up to the contractor's discretion for installing telecommunication pathways.
Augmented and virtual reality can also be a huge help throughout the design process in terms of error reduction and the visualization of “hidden” systems within the existing space for easier maintenance or repairs that need to be made. By reducing the number of clashes between different devices through 3D coordination, designers will have more time to address more challenging coordination items and other issues in a project. Certain mechanical units need maintenance and require clearance, which are typically built into their model, so when routing telecommunications pathways designers can avoid these clearances which can help eliminate errors.
Though VR could be helpful throughout the laboratory design process, will it ever become a necessity to designers when designing spaces?
Not necessarily. The interest and intrigue are definitely there among our team; however, the cost effectiveness does not match up with the overall benefits. When designing labs, our team utilizes on-site visits, renderings, and building information modeling to achieve the greatest possible designs we can. Virtual reality and the infrastructure that is needed to utilize it has the potential to become more cost-effective in the future, this is when we may start to see the uses we explored above.


