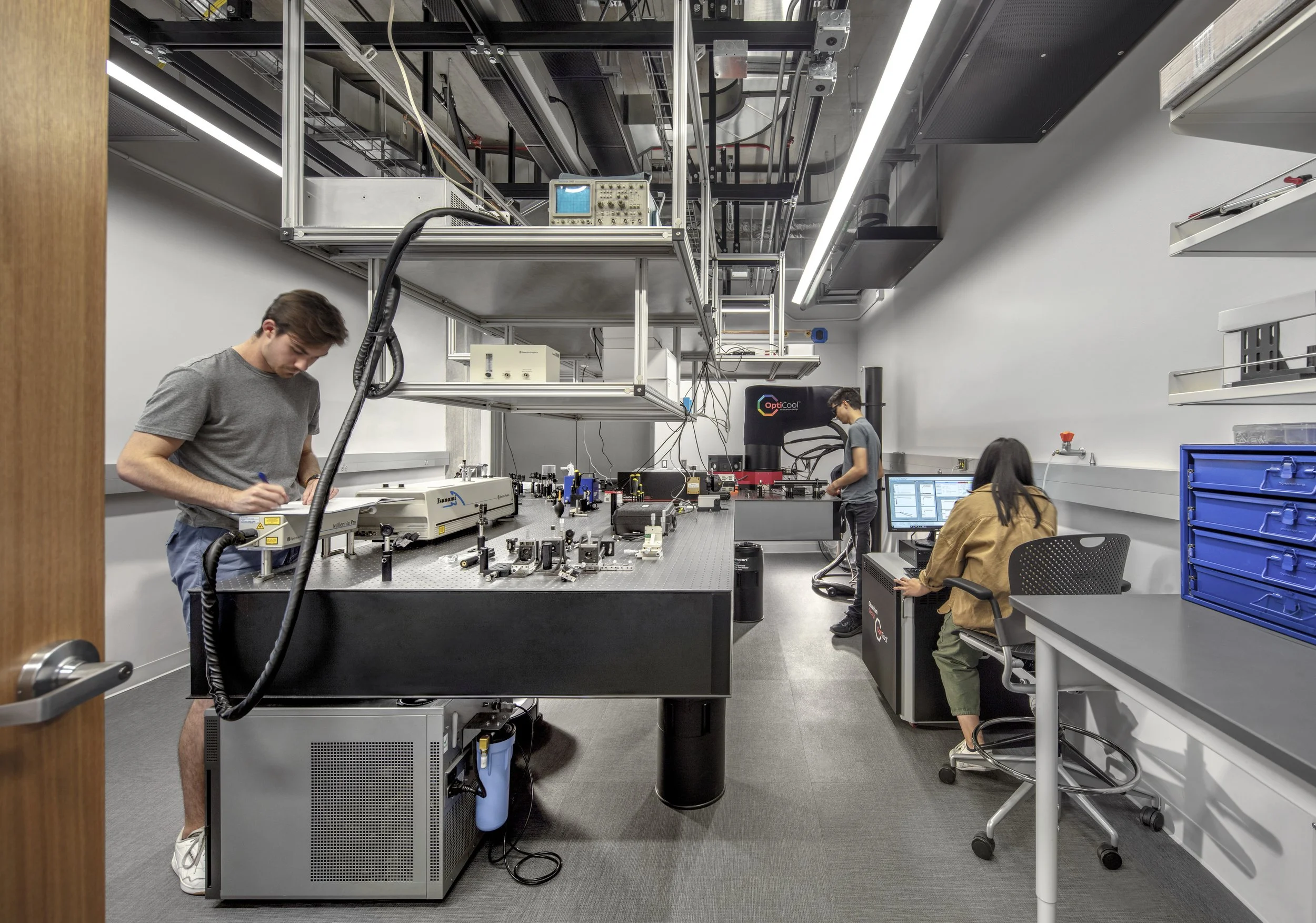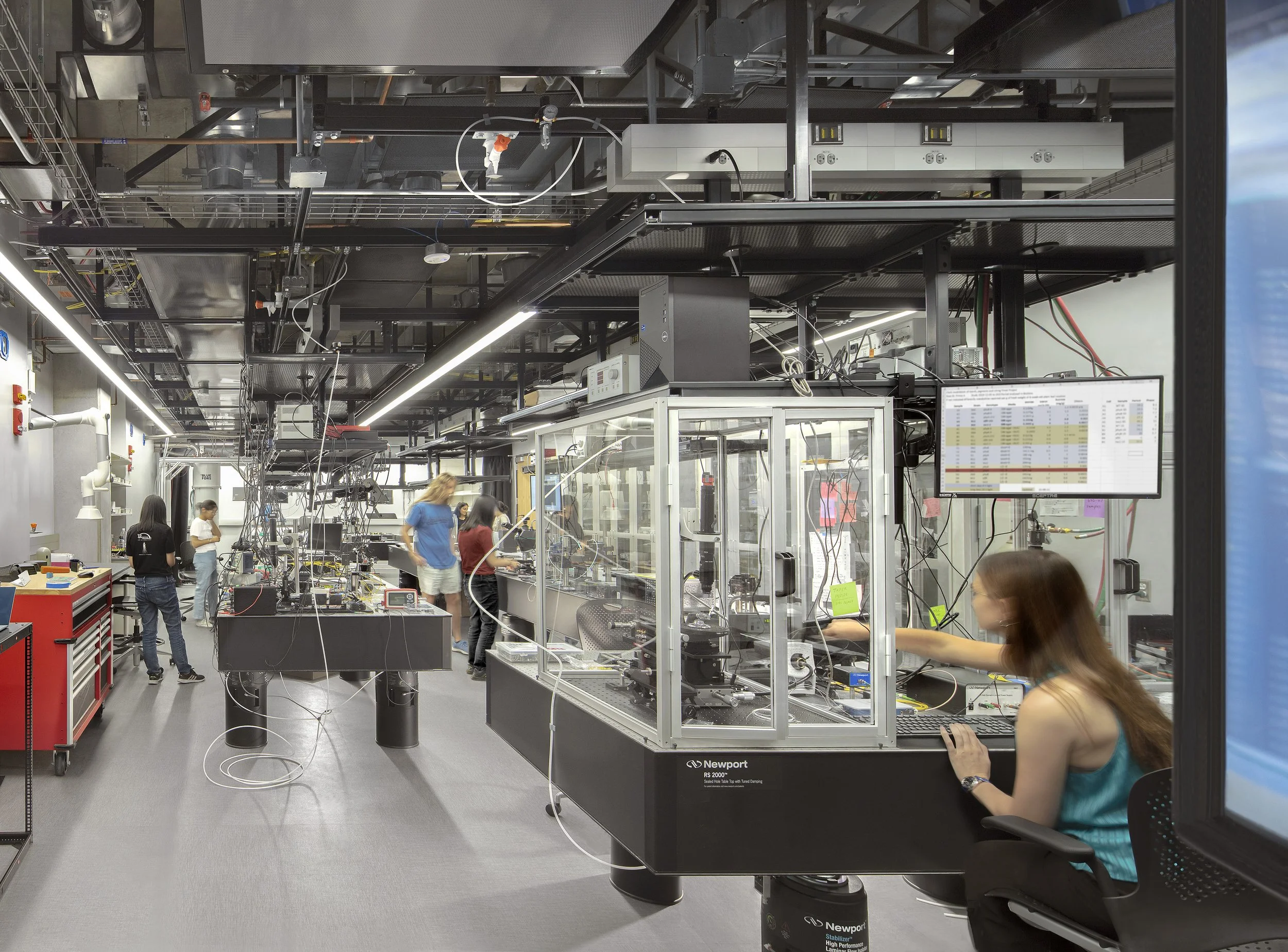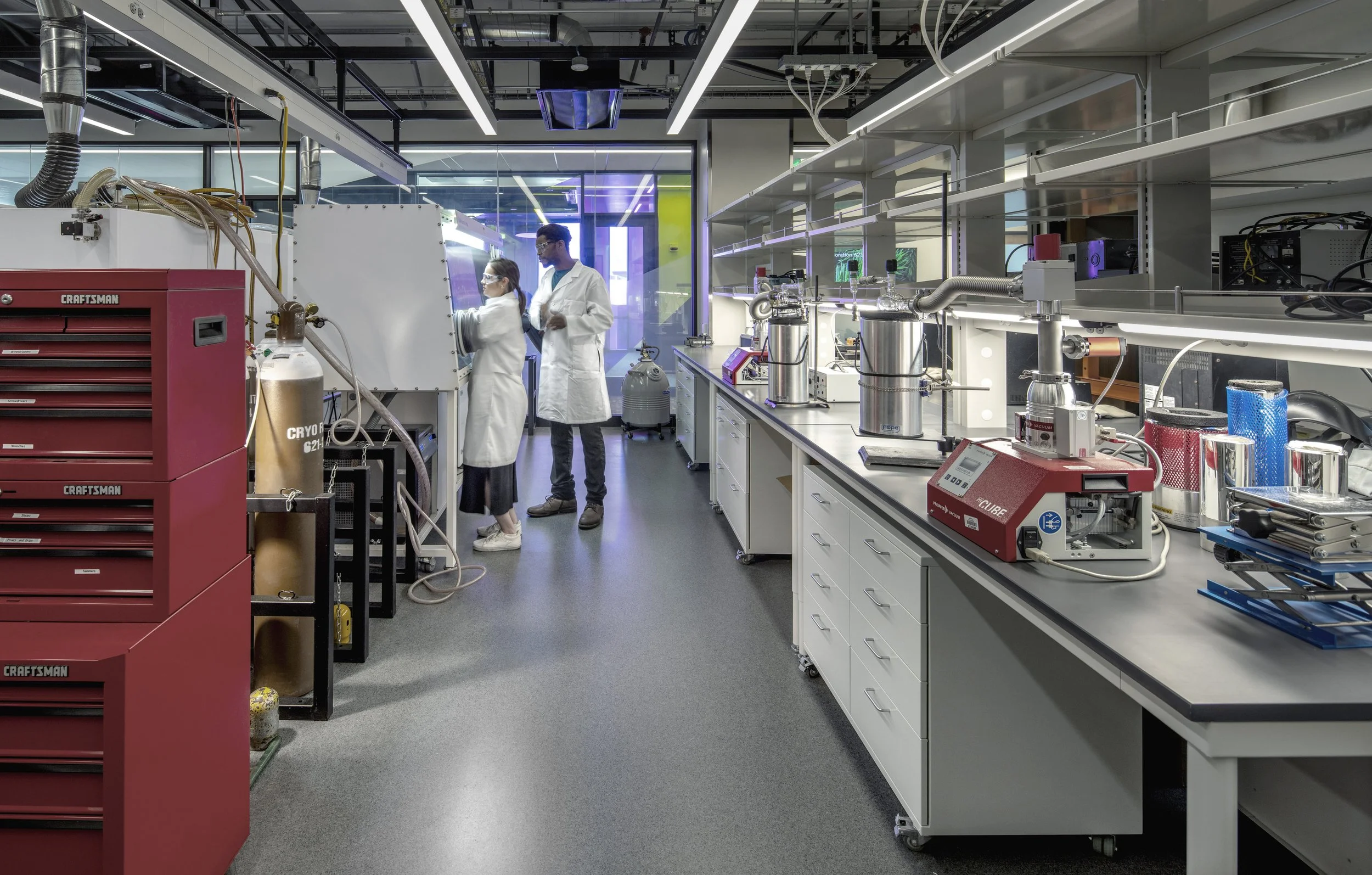Designing for the Future: The University of Arizona's Grand Challenges Research Building
The University of Arizona's Grand Challenges Research Building, designed by ZGF Architects, is a cutting-edge hub for interdisciplinary research, featuring advanced facilities for quantum computing, optics, and materials science, with innovative vibration control for sensitive optical experiments. All images: Bill Timmerman
The University of Arizona’s Grand Challenges Research Building (GCRB) represents a bold step forward in both architectural and scientific ambition. Designed by ZGF Architects, this state-of-the-art facility was created to serve as a hub for interdisciplinary research, addressing the most pressing scientific problems of the Fourth Industrial Revolution, which is being defined by breakthroughs in quantum computing, optics, and beyond. Lab Design News spoke to Gary Cabo, principal architect at ZGF, about the unique design and construction elements of the building, based on an in-depth interview with.
A lab facility built for a quantum future
The GCRB was conceived as part of the University of Arizona’s broader mission to advance research in areas like quantum networks, materials science, and optical sciences. According to Cabo, the building was designed not only to house existing research needs but also to be future-ready, capable of adapting to the rapidly changing technologies that define modern science.
A significant portion of the building is dedicated to optical sciences, an area in which the University of Arizona excels. One of the most important considerations for the optical science labs was vibration control, says Cabo. Laser research, which is a key focus of these labs, is highly sensitive to even the slightest movements. To mitigate this, the design team opted for a cast-in-place concrete structure that ensures a stiff and stable environment, particularly on the upper floors. "Generally, for that type of research, the basement is best—but you can make buildings stiffer than normal on the upper floors to accommodate optical research as well," adds Cabo.
Multi-disciplinary collaboration
At the heart of the GCRB's design is its commitment to fostering interdisciplinary collaboration. A key challenge was designing a space that could support the needs of both highly specialized labs and more open, flexible research environments. "Whether the floor [was used for] optical science or more bench-based, bio-type science, we had to find a common module," Cabo explains. The solution was a flexible layout that could accommodate various research disciplines while maintaining cohesion across the building’s design.
The GCRB's modular design fosters interdisciplinary collaboration, combining specialized labs, flexible research spaces, and vibrant communal areas with natural light and campus views to unite diverse scientific disciplines.
For example, the Center for Quantum Networks, housed within the building, includes a mix of laser labs, computational spaces, and materials science labs—a “melting pot,” as Cabo says. These diverse research areas are united by a modular design that allows for seamless collaboration between scientists from different fields. As Cabo explains, the design team needed a space that could flex to accommodate the needs of different research teams, without sacrificing functionality or efficiency.
This emphasis on flexibility extends beyond the labs themselves. The building’s collaborative spaces—conference rooms, break areas, and open workspaces—are strategically located on the building’s exterior, offering views of the university’s main Mall. This design not only maximizes natural light but also creates a visual connection between the building’s interior and the broader campus. The design celebrates the collaborative nature of science, says Cabo, so the design team made sure that the social and collaborative spaces were highly visible.
Challenges in climate and location
The Arizona desert presents unique challenges in building design, particularly when it comes to maintaining precise environmental conditions for sensitive research. Cabo highlights the importance of controlling humidity and temperature in the optical and quantum research labs. Sensitive optical and quantum devices “are bothered by air flow and humidity," Cabo notes. To address this, the GCRB is equipped with advanced mechanical systems that maintain low airflow velocity and tightly control humidity levels, even during Arizona’s dramatic seasonal shifts.
Another challenge was the building’s proximity to the University of Arizona’s existing Optical Sciences Complex, which includes a facility for manufacturing the massive mirrors used in telescopes around the world. During construction, the team had to ensure that this delicate manufacturing process could continue uninterrupted. The team had to work around the logistics of the existing facility, making sure that the building’s foundations and retaining walls didn’t interfere with the production of the mirrors, Cabo explains. This required careful planning and coordination with the construction team to ensure that access for the mirrors remained open throughout the project.
Designed for the Arizona desert, the GCRB features advanced systems to maintain precise conditions for sensitive optical and quantum research, while construction was carefully planned to avoid disrupting nearby telescope mirror production.
The role of modular design
One of the key architectural innovations in the GCRB is its modular design, which allows for a high degree of flexibility in how different research spaces are used. The building’s structural system is based on a 10'6" planning module, which allows for a wide range of lab configurations. For optical science labs, which require more space for large equipment like optical tables, the design includes modules that can accommodate larger footprints without sacrificing the overall efficiency of the building.
The modular design also enables the building to adapt to future changes in research needs. The team designed the building to be as flexible as possible, so that as research evolves, the building can evolve with it, says Cabo. This future-proofing is essential in a field like quantum computing, where the technology is still in its infancy and the exact requirements of future research are difficult to predict.
Sustainable and efficient
Sustainability was a key consideration in the design of the GCRB, which is an all-electric building. This decision not only reduces the building’s carbon footprint but also positions it to take advantage of future advances in renewable energy technologies. The building’s mechanical systems are designed to be as energy-efficient as possible, with advanced control systems that optimize heating, cooling, and ventilation based on real-time data.
The all-electric GCRB, designed for LEED Gold® certification, embodies sustainability with energy-efficient systems, recycled materials, and decarbonization strategies to support the University of Arizona’s net-zero carbon goals by 2040.
In addition to its energy efficiency, the GCRB was designed with a focus on material sustainability. The building’s concrete structure was carefully engineered to reduce the amount of material used without compromising strength or stability. This approach not only saves resources but also reduces the building’s overall environmental impact.
The all-electric solution was constructed to achieve LEED Gold® accreditation, with decarbonization strategies that influence the design holistically. From the high-performance envelope constructed of 100 percent recycled materials, and efficient MEP systems, to the orientation of spaces, water conservation strategies, and materials selection, the design supports University of Arizona's goals of reaching net-zero carbon emissions by 2040.
The University of Arizona’s Grand Challenges Research Building is a testament to the power of forward-thinking design. By combining flexibility, sustainability, and cutting-edge environmental controls, the building is poised to support the next generation of scientific breakthroughs. With its modular design, interdisciplinary focus, and state-of-the-art infrastructure, the GCRB is well on its way to achieving the goal of creating a space that not only meets the needs of today’s researchers but also anticipates the needs of tomorrow’s.




