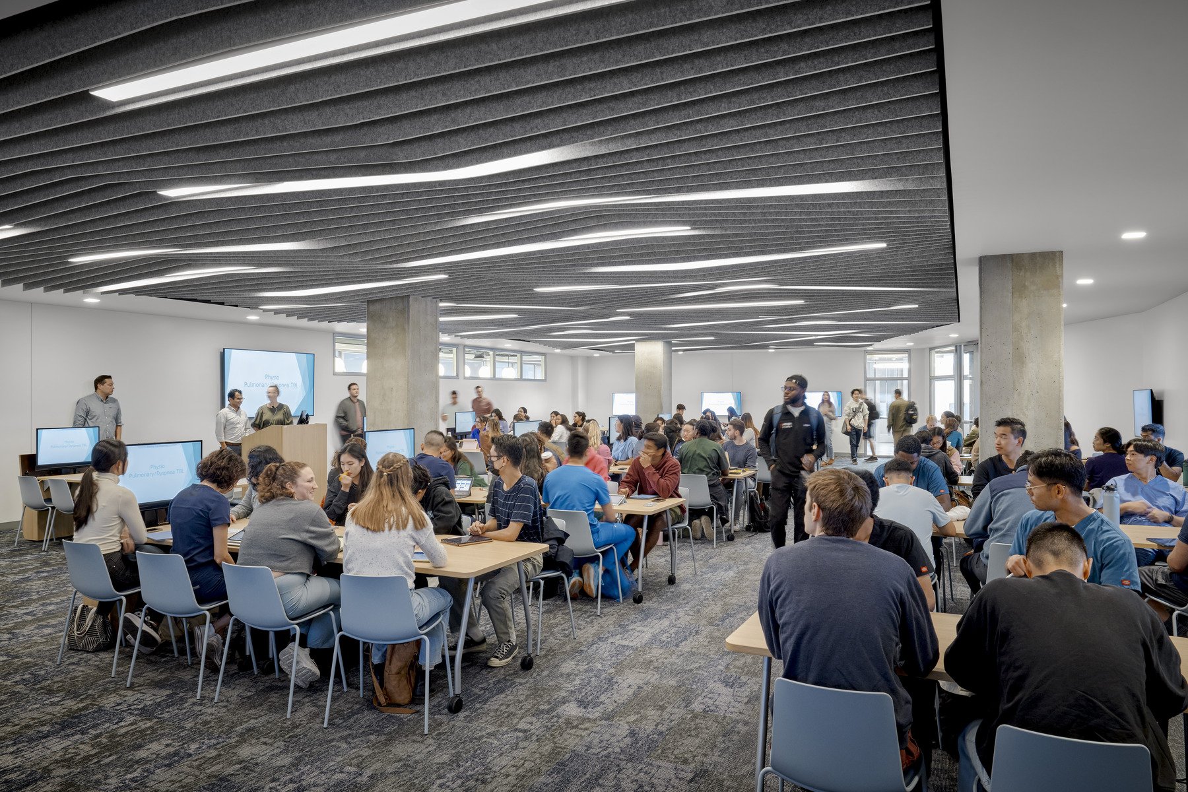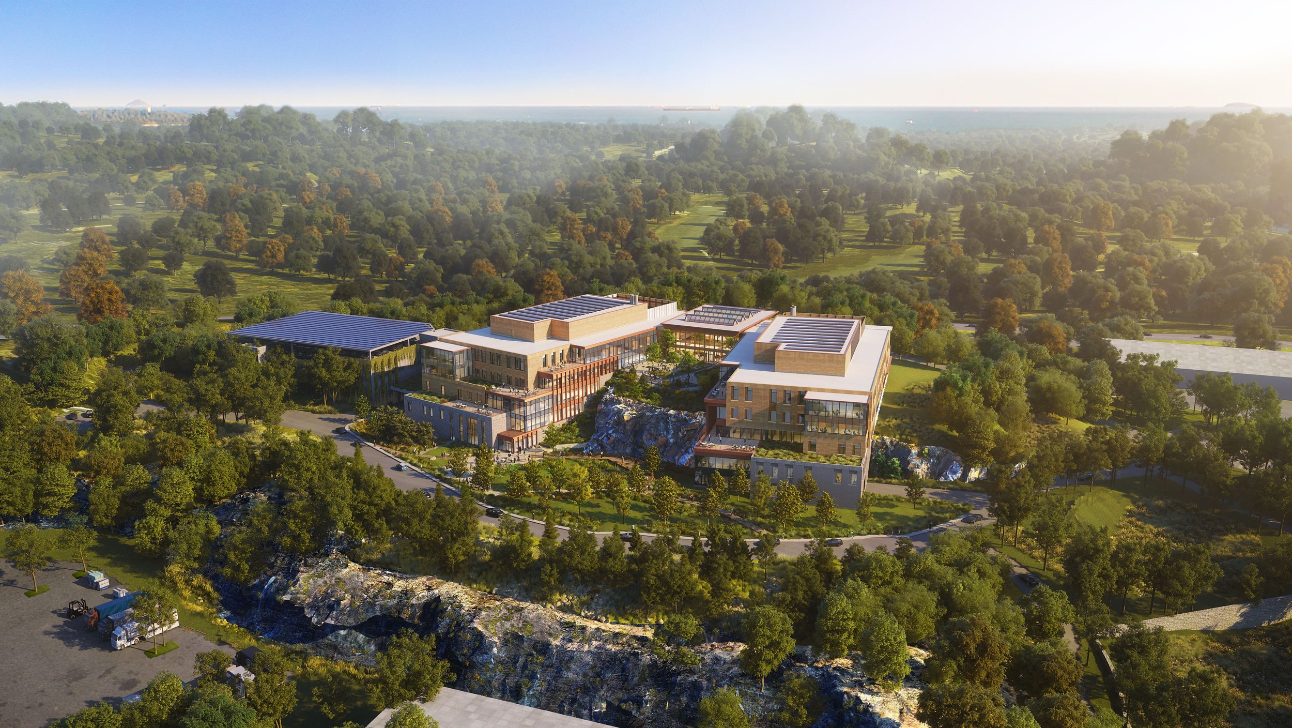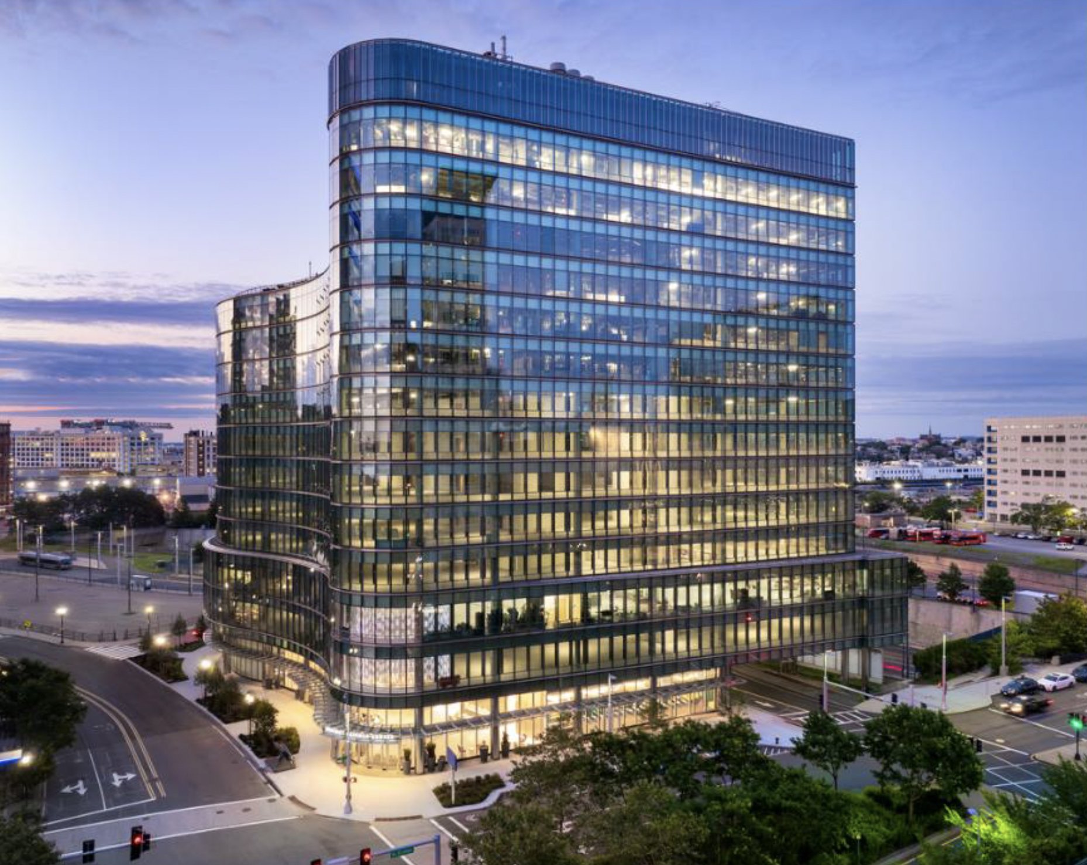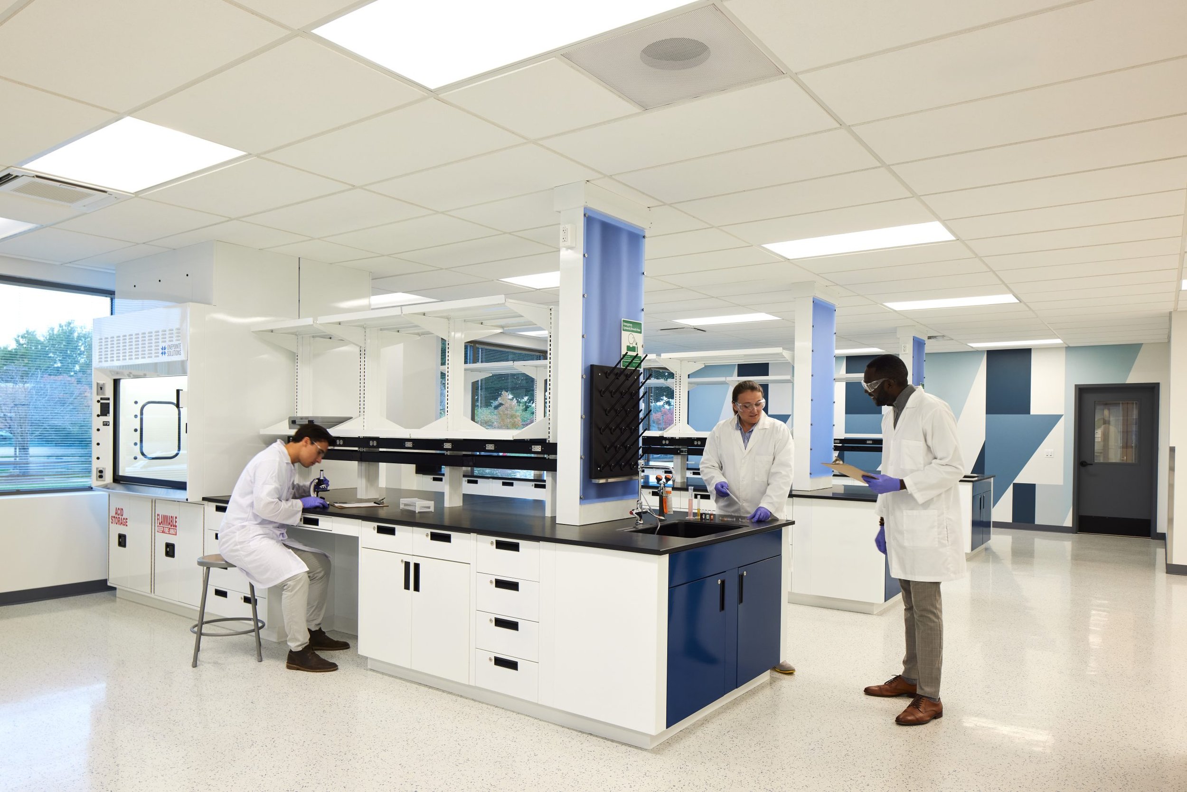[[bpstrwcotob]]

Project Profile: University of California Irvine, Medical Education Building
Gensler recently completed a renovation of the Medical Education Building at University of California Irvine which spanned multiple project types including an anatomy lab, Active Learning Center, student lounge, classrooms, and offices

Cell Signaling Technology and HGA Unveil Plans to Transform Abandoned Quarry Into Climate-Friendly Innovation Campus Near Boston
When creating new lab spaces, it’s imperative to design with the understanding that life sciences will inevitably change, sometimes quite rapidly

Cellular Health and Fitness: Former Magazine Office Transformed into Bio-Engineering Lab
Greek sport motifs pay tribute to the Terasaki Institute’s former life as a health and fitness magazine publishing building

From Office to Lab: Converting Spaces for an Innovative Future
Repositioning unused office space into laboratories allows for scientific innovation and discovery, and provides both financial and sustainability benefits

Project Profile: Boston Seaport Science Center Renovation
Piloted by CBT, the community-focused facility aims to reimagine life science facilities from sealed and sterile to a welcoming amenity-rich space

Ware Malcomb Announces Construction is Complete on Award-Winning Precision Labs at Century Boulevard Conversion in Germantown, MD
Ware Malcomb, an award-winning international design firm, today announced that construction is complete on 20430 & 20440 Century Boulevard

When the Robots Come: Adapting Historic Gym into a Modern Engineering Lab
A case study in adaptive reuse, Anna Hiss showcases how purposeful and elegant engineering solutions can reshape a historic structure into a showcase laboratory

Architectural Value Creation in Asset Reposition: The Case of Office-Lab Conversion
Construction and feasibility analysis is an imperative blueprint for defining the scope of asset repositioning and realizing the architectural value creation at a given timeframe and resources. The author categorizes the blueprint into three major sections: site utilities (SU), architecture and structure (AS), and mechanical, electrical, and plumbing (MEP) systems associated with corresponding details.

Making Old Labs New Again
University of Oregon’s Klamath Hall receives a 21st century makeover

A Conversation On the Redevelopment of the Roebling Center
Lab Design News spoke to David Henderson, principal at Hx2 Development in Trenton New Jersey, Thom Romano, managing director at JLL, and TJ Romano, life sciences specialist at JLL Philadelphia about redeveloping the Roebling Center
