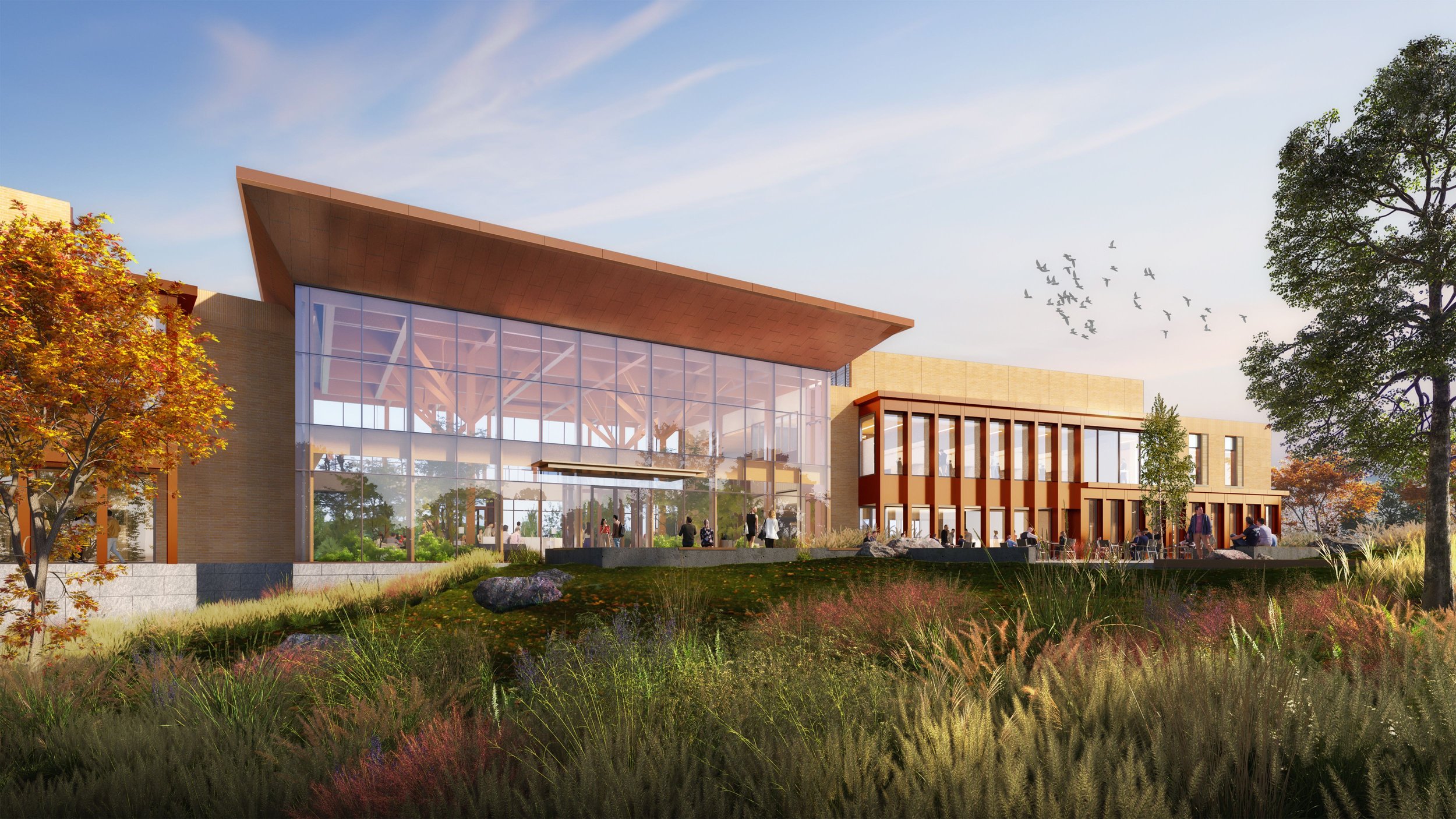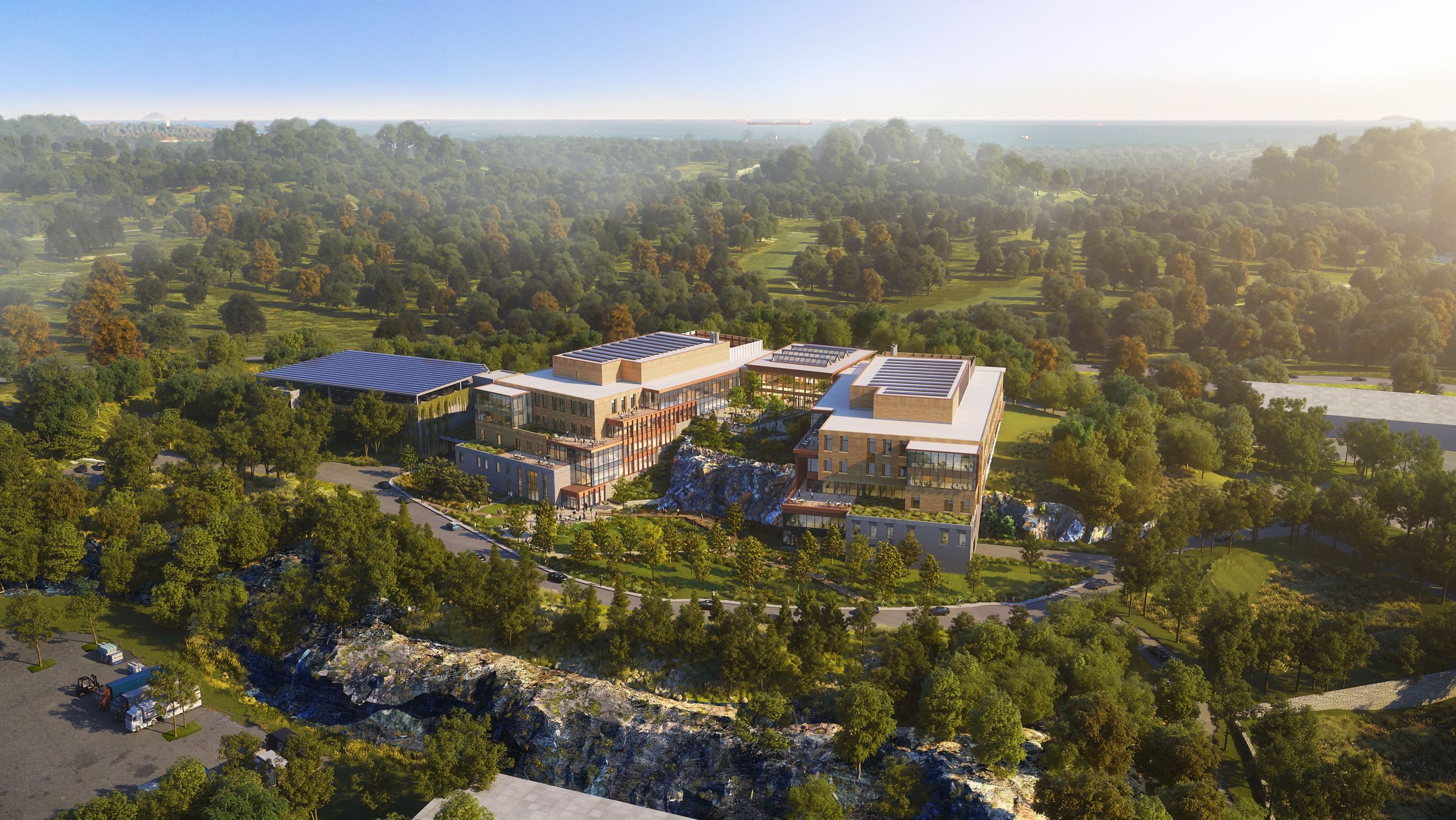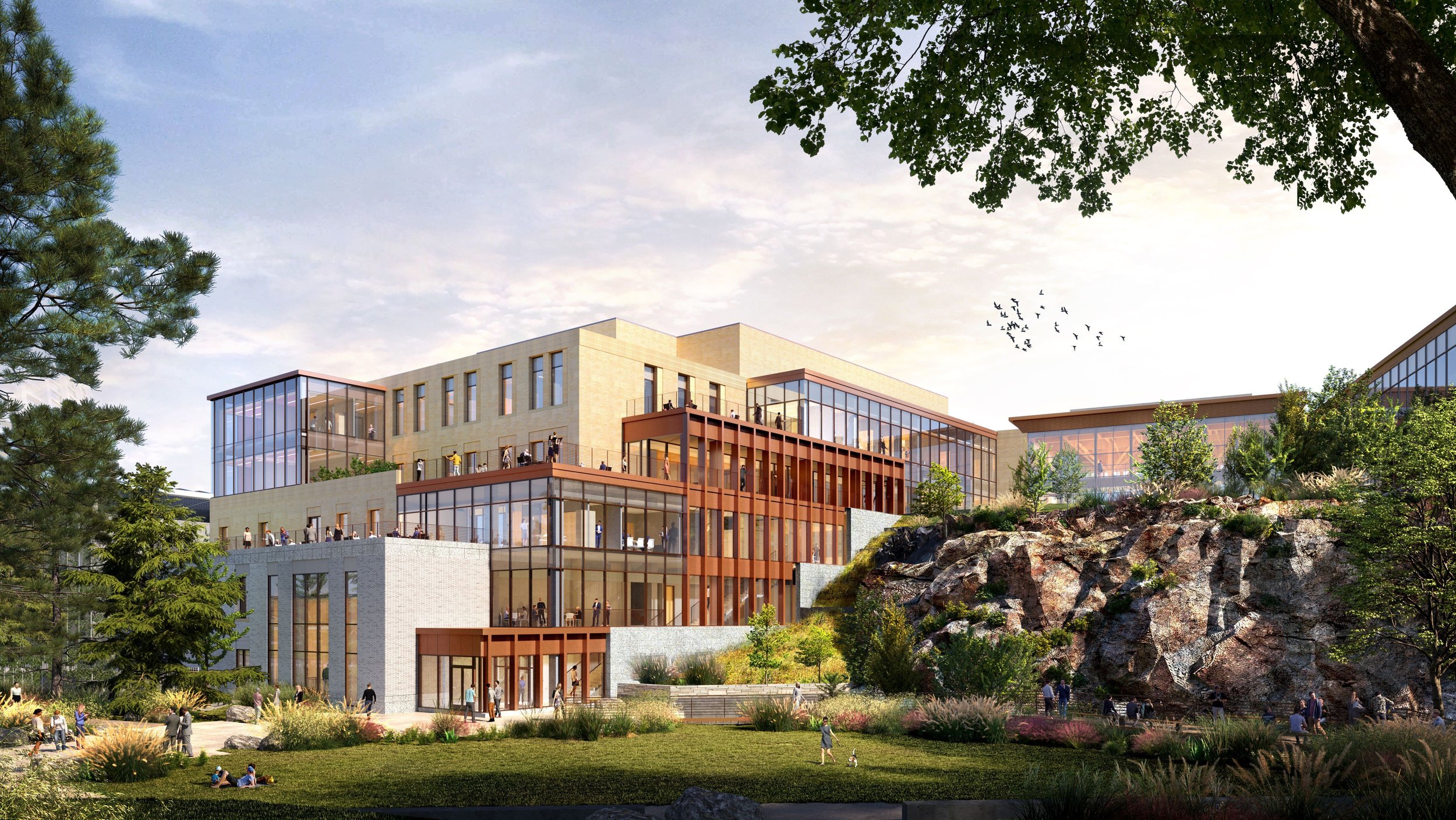Cell Signaling Technology and HGA Unveil Plans to Transform Abandoned Quarry Into Climate-Friendly Innovation Campus Near Boston
With an increase in laboratory space, Cell Signaling Technology (CST), a biotech firm, has partnered with HGA to construct a new research and innovation campus on a gravel quarry. The aim is to create a sustainable laboratory that will focus on cultivating a thriving surrounding ecosystem and community that highlights well-being among employees and the quarry. Lab Design spoke to Mark Allen, an HGA life sciences principal, and Samir Srouji, an HGA principal, about the new endeavor.
Q: Can you talk about HGA's process behind working with Cell Signaling Technology to take on this project? What was the bidding process like, what questions were asked when interviewing for the job, how did you determine you wanted to work with this client, etc?
A: Cell Signaling Technology (CST) met with several design firms during the bidding process for the research and innovation campus planned for Manchester-by-the-Sea. Rather than employing a conventional interview format, the process evolved into a design competition, which enabled CST to explore several design proposals on a deeper level while developing an understanding of how each firm collaborates.
The HGA team forged an immediate connection with CST’s stakeholders. They instantly recognized our distinct ability to infuse laboratory design capabilities with extensive life sciences expertise, which aligned with their overarching connectivity and sustainability objectives for the master-planned campus. We recognized that CST has a unique position in the life sciences industry in that they have embedded environmental goals deep into their culture and practices. Working with them has been a terrific opportunity to design a campus around those goals.
Q: What kinds of questions do you want your clients to ask you during the bidding process? What kind of information or data should they prepare in advance of your first meeting?
A: During any bidding process, the focus lies more on HGA’s demonstration of its design expertise than what the prospective client has achieved — our skills and suitability for the job are what’s being vetted. In preparation for the first meeting, the HGA team needed to thoroughly understand CST’s most pressing concerns for the project and its overarching company culture in order to present attractive, viable solutions.
These first meetings are crucial, as discussions around key project issues provide HGA multiple opportunities to respond in ways that reflect its creative approach and why it is uniquely suited to solve these issues. The goal is to show how HGA’s design strategies align with the client’s corporate ethos and vision for their project — which, in the case of CST, was focused on sustainability. HGA’s longstanding expertise in sustainable architectural design was a key linchpin in winning the CST contract.
Equally significant was our collaboration with CST to explore the relationship between research-building design and scientific pursuits. We effectively showcased how HGA’s proficiency in life sciences could enhance engagement with scientists, particularly regarding adaptable laboratory design strategies to facilitate antibody development. Establishing a unified vision, we aimed to create collaborative, streamlined, and conducive environments that cater to various scientific endeavors, encompassing work in cell culture, imaging, mass spectrometry, and genomic sequencing.
Q: What are some of the unique challenges associated with converting a former gravel quarry into a life sciences research facility? Have you ever taken on a project like this before?
A: Developing a building within an abandoned quarry is certainly a unique endeavor. We’ve taken on many complex projects over the years, but this is our first quarry. The predominant challenge lies in navigating the complexities of the site to completely transform it into a captivating and sustainable research campus.
Our strategy involves leveraging the site’s distinctive features as design drivers. For instance, rather than concealing or disregarding the quarry’s granite cliff that divides the site into two levels, we intentionally integrated this geological feature into the new site plan.
The cliff presents both advantages and disadvantages, such as its potential impact on CST’s collaborative culture — physically dividing a workforce across multiple stories could naturally lead to a shift in communication or workflow dynamics across different departments.
To mitigate any potential challenges, we have strategically designated the top two floors as the building’s large ‘primary’ lab areas. The largest research groups occupy these floors, which, in addition to lab areas, have extensive office and collaboration areas as well as access to outdoor spaces. A cascading staircase connects to the lower floors. These areas are designated for ‘support’ lab spaces, including QC labs, shipping/receiving, consumables, chemical, cold, and freezer storage. An auditorium on the lowest floor creates a destination at the base of the open stairs, which opens to a “Quarry Garden” outdoor gathering space at the base of the cliff. The placement of these elements ensures that the unique geographic features of the site help tie program components together, encouraging collaboration between team members.
Q: What kind of sustainability features will be included in the lab facility?
A: HGA’s commitment to sustainability is ingrained in every project we undertake. We prioritize utilizing low-embodied carbon materials and steer clear of red-list materials. For this project, sustainable elements will be integrated throughout the campus, including the lab spaces, breathing new life into the site’s natural ecosystem.
From an energy standpoint, the campus will be net-zero-ready, incorporating building electrification and onsite renewable energy sources. Geothermal well fields will provide heating, cooling, and hot water for the buildings. Moreover, the project encompasses various energy-saving initiatives and measures to reduce embodied carbon. These include maximizing onsite solar photovoltaic (PV) capacity, integrating battery storage solutions, implementing shared fume hood strategies, and utilizing mass timber construction for non-laboratory spaces.
An emphasis on employee well-being was also paramount, as both CST and HGA were adamant about creating a campus that promotes the health and happiness of its occupants. Nestled within a beautiful wooded area just outside of Boston, the campus design embraces biophilic elements by flooding the interior spaces with natural daylight and providing ample space for outdoor dining and activities. The campus is designed to go beyond mere functionality; it revitalizes the site’s natural ecosystem while creating innovative green spaces that will engage employees and the surrounding community.
Q: What role does HGA play in selecting/evaluating sustainable materials providers for this project? Do you make suggestions (and if so, how do you find those vendors), or is the client responsible for finding their own vendors?
A: At the onset of the project, HGA and CST joined in a philosophy for maximizing the use of sustainable materials in the development of this campus. As part of our collaborative approach, we guided the selection and evaluation of sustainable material providers by offering tailored recommendations and working closely with CST to identify the most suitable vendors. For example, we recommended rubber lab flooring in place of vinyl products. The process involved the vetting of rubber flooring vendors to ensure sustainability objectives were met in the sourcing and manufacturing of the product. This collaborative approach ensured that the project seamlessly integrated environmental goals and design objectives.
Q: How often do you meet with lab management and project stakeholders during the design/build process?
A: Our interactions with lab management and project stakeholders throughout the design phase are frequent and thorough. CST has a diverse array of stakeholders — from senior leadership to user groups — with whom we’ve established a cadence of ongoing weekly meetings to ensure comprehensive engagement at every level.
Midway through the design phase, we implemented meetings with various CST employees not traditionally involved in decision-making to incorporate their feedback and insights. We are able to gather sentiment around design decisions from a wider network of CST team members through timely conversations and regular questionnaires.
Q: What design features or materials will allow this lab facility to adapt to future, as-yet unknown technology? How will the facility be able to adapt and change as science advances and different researchers come to work there?
A: Attuned to the evolving science and technology landscape, HGA implements a modular planning ethos that accommodates current needs and allows for seamless adaptation and growth over time. On a more granular level, we strategically leverage metrics from past projects to forecast the ideal ratios between lab and support spaces for both first use and future adaptability.
When creating new lab spaces, it’s imperative to design with the understanding that life sciences will inevitably change, sometimes quite rapidly. Therefore, new scientific discoveries, shifting layouts and evolving equipment requirements are all factors that we take into consideration.



