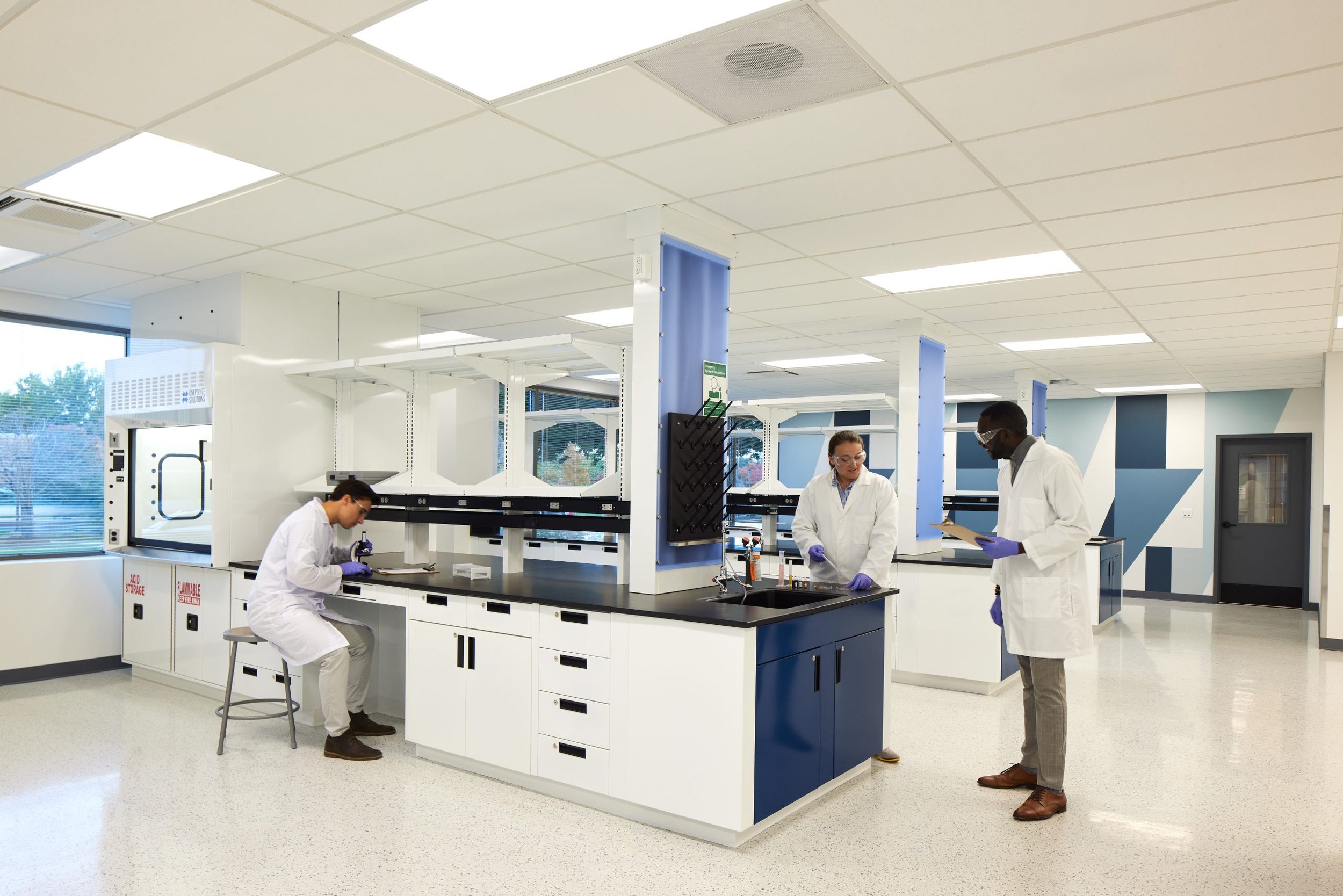Ware Malcomb Announces Construction is Complete on Award-Winning Precision Labs at Century Boulevard Conversion in Germantown, MD
Press Release from Ware Malcomb
Credit: Nate Smith
Ware Malcomb, an award-winning international design firm, today announced that construction is complete on 20430 & 20440 Century Boulevard, two office buildings converted to a cGMP-ready white box facility and state-of-the-art lab facility respectively, located in Rock Creek’s four-building Precision Labs™ campus in Germantown, MD. Ware Malcomb provided lab planning, site design, and interior architecture and design services for the buildings, encompassing approximately 32,000 and 52,000 square feet, respectively. The project was recognized as the winner of the NAIOP DC | MD Design Excellence Award for Best Life Science Facility.
Located off I-270, the buildings are within one of the largest life science clusters in the country and a showcase for creative repositioning of office property. The campus is owned by Rock Creek Property Group, a Bethesda, MD-based real estate investment and development company with a diverse portfolio of commercial and residential properties.
Ware Malcomb’s science & technology studio worked in tandem with their interior architecture and design and site planning studios in completing the project. Converting the two buildings into move-in ready speculative BSL-2 lab suites and cGMP-ready space represented a complex adaptive reuse effort as the buildings were originally constructed as office space. Of particular focus were enhancements to the buildings’ electrical, mechanical, and wastewater infrastructure while maintaining consistency with the site’s original zoning.
“This project exemplifies innovation, flexible design, and creative repositioning,” said Lori Ambrusch, Director, Science & Technology for Ware Malcomb. “These newly transformed spaces should attract tenants through generation of much-needed life science laboratory space in the region.”
The single-story 20430 Century Blvd. property has been reimagined to accommodate a full building headquarters featuring 20-foot clear heights, 30 by 40 column spacing, five loading docks, optimal utility services and floor load capacity, and the infrastructure necessary for most laboratory, R&D, and cGMP manufacturing uses. The building was designed as white box space with upgraded utilities upgraded to provide tenants with full autonomy to customize the space to meet their specific needs, while not having to delay move-in due to insufficient infrastructure.
The two-level 20440 Century Blvd. renovation transformed the office to a multi-tenant life science office/laboratory facility, with six new Biosafety Level 2 (BSL-2) wet lab suites ranging from 2,500 to 7,500 square feet with 15-foot clear heights and state-of-the-art mechanical systems. Other suites in the property remained operational during construction.
The team considered sustainability measures along each step of the process that would control costs and minimize construction waste, including maintaining existing suite demarcations and lighting fixture locations, and reusing air handling units and other mechanical equipment. New energy-efficient LED fixtures were installed throughout, as well as new GreenSpec- and Watersense-licensed plumbing fixtures, and electric instead of gas water heaters to minimize use of fossil fuels. In addition, a high efficiency, energy-recovery variable refrigerant flow system was installed for heating and cooling in the labs, along with a new building automation system to control and monitor HVAC equipment to maximize energy efficient operation.
General contracting services for the project were provided by Coakley & Williams Construction. CFR Engineering provided MEP services for the project. Rock Creek Property Group retained the services of Facility Logix to act as a subject matter expert, and they proved to be valuable partners throughout all phases of the project. VIKA-MD provided civil engineering services for the project.
Credit: Nate Smith


