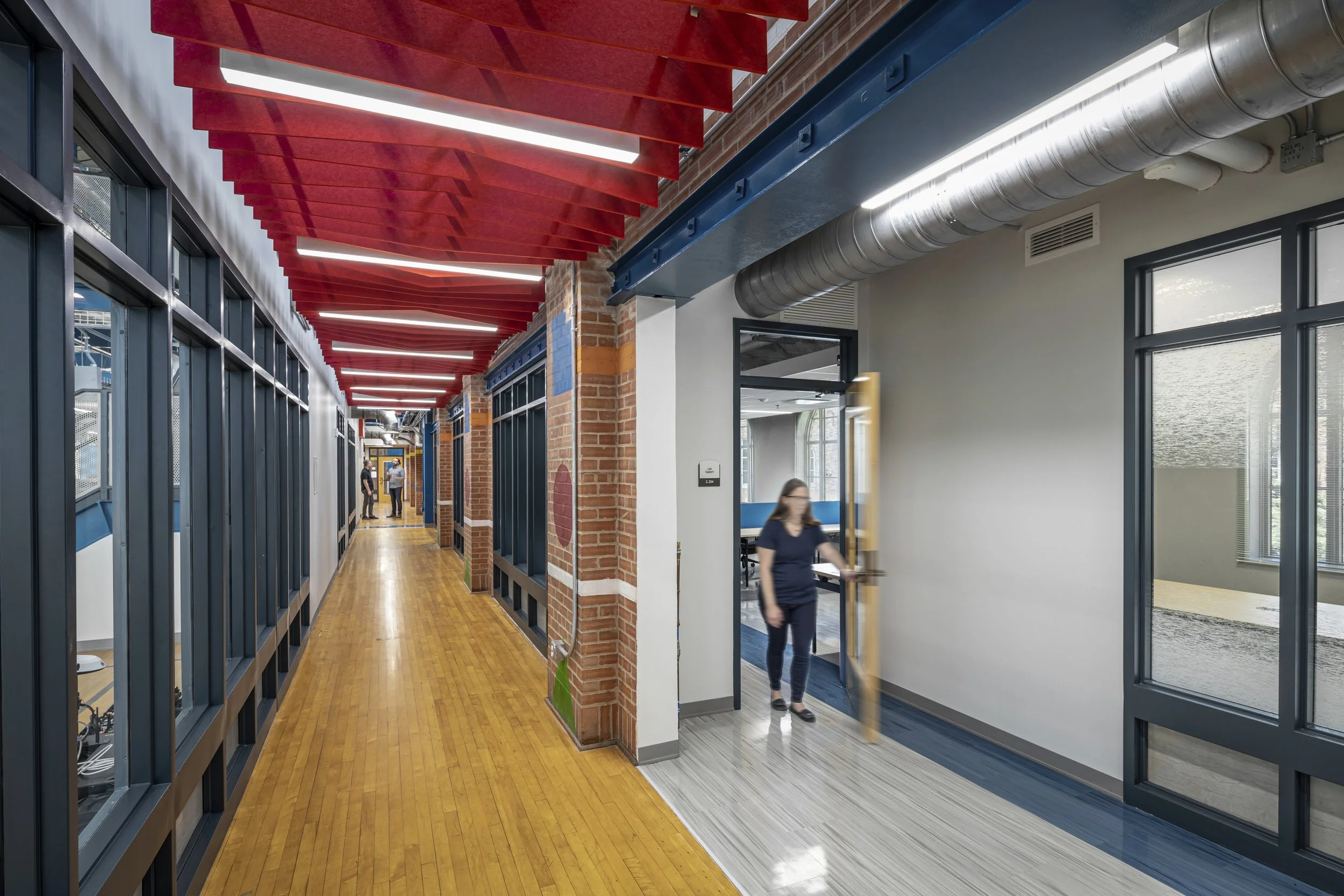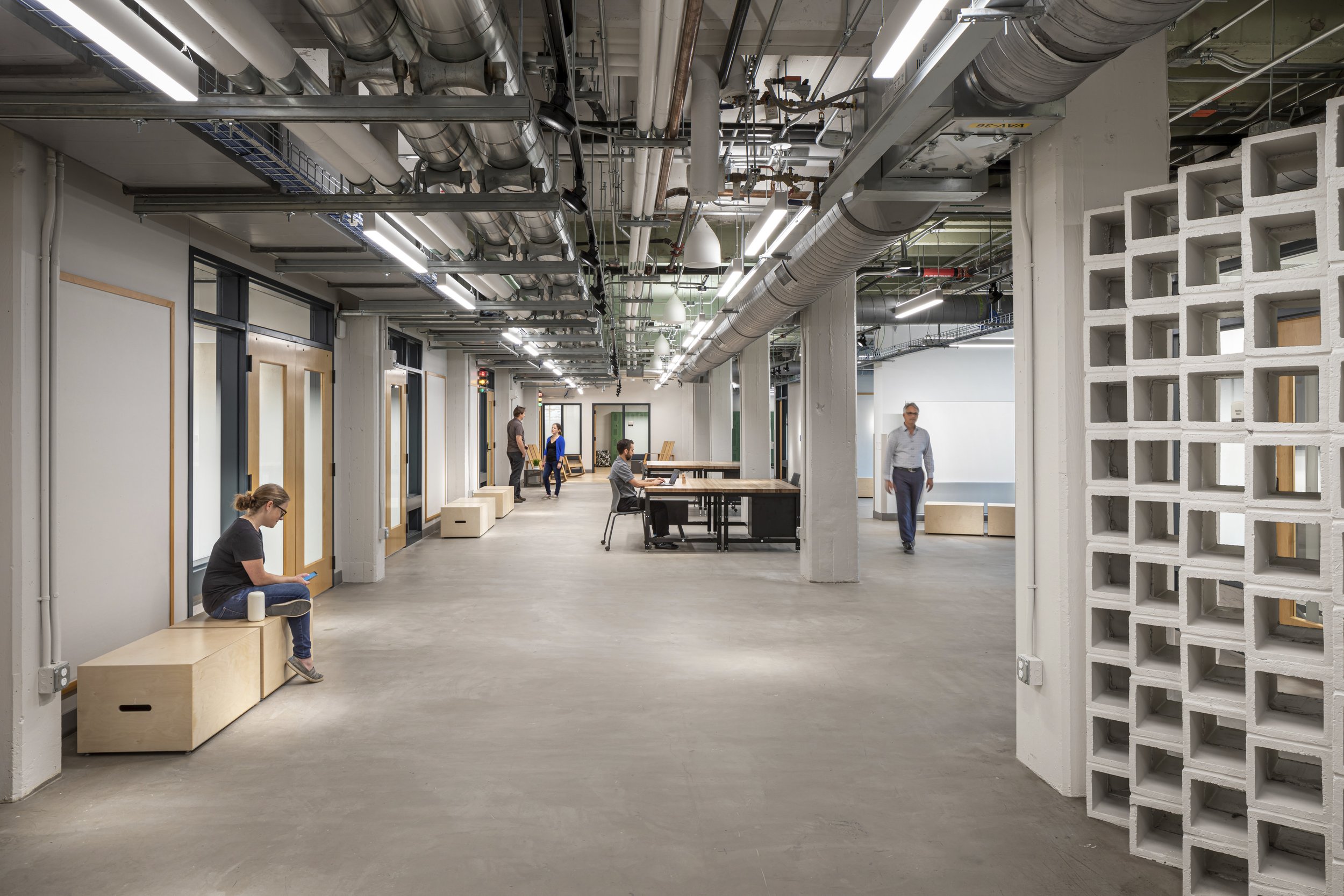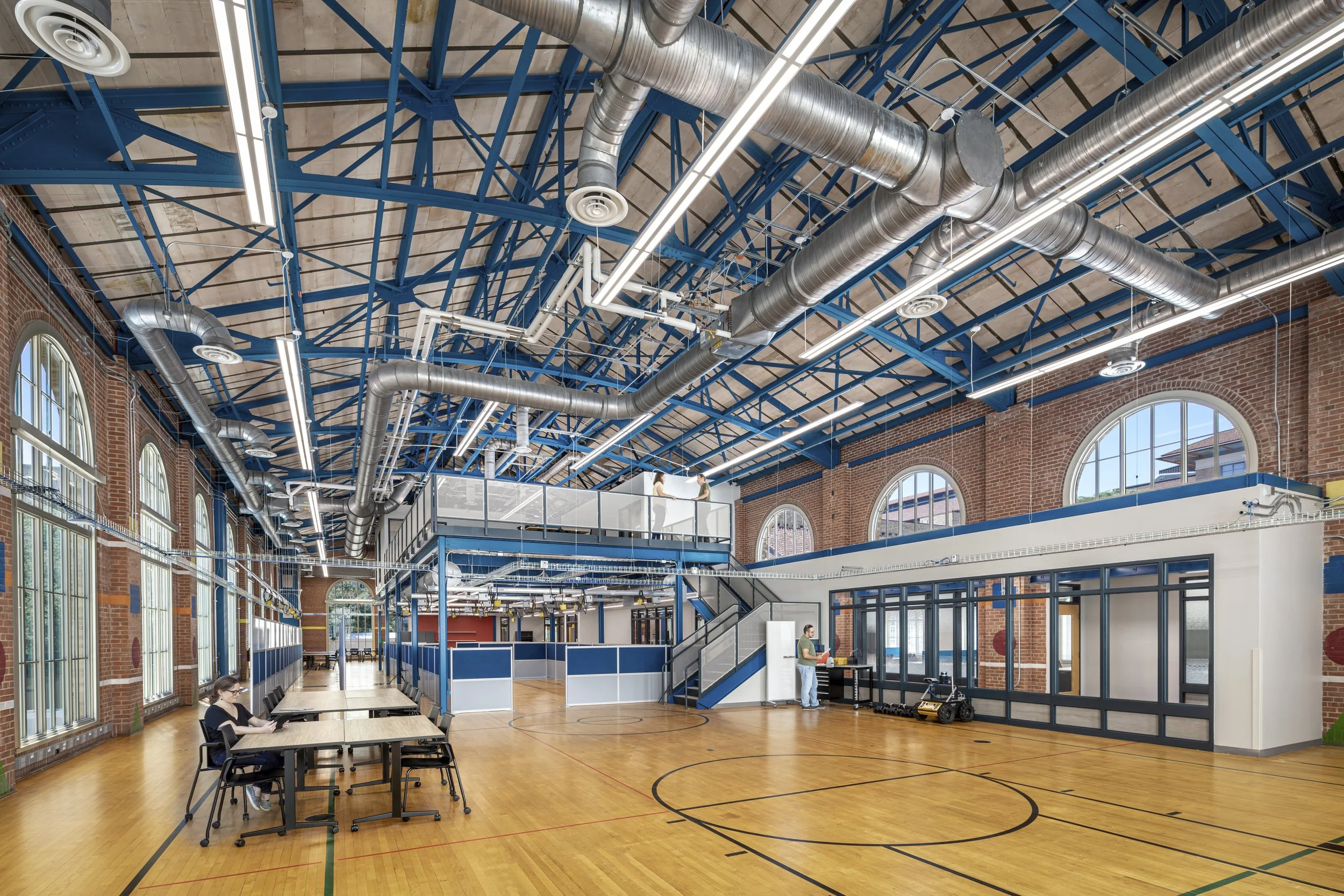When the Robots Come: Adapting Historic Gym into a Modern Engineering Lab
By: Steve Brupbacher
In another area of the building, a mezzanine allowed lower ceiling heights in the gym to mount cameras and test for home applications. Enabling researchers to design mock apartments or kitchens gave them lower camera angles and observation points for real-world testing and documentation, while at the same time the large open volume of the gym next to the mezzanines allowed two-story drone research that required higher ceiling heights.
Credit: BSA LifeStructures (Photographer: Caleb Tkach, AIAP)
In 1931, the University of Texas-Austin created a space that was progressive for the time. The Anna Hiss Gymnasium was the first women’s gymnasium on campus, later named for the director of women’s sports who worked for 36 years at the university.
More than 90 years on, it’s fair to say no one then could imagine how the facility would be used today, but with the right vision and creative planning, the facility now stands as Texas Robotics, a forward-looking laboratory that blends the technical with the creative while leaning into the history that is a hallmark of the campus.
Renovating a historic building into a high-tech lab with the flexibility to serve multiple disciplines is no small undertaking. While general audiences see the obvious updates in the refurbished windows and copper flashing, less apparent is the infrastructure needed to accommodate the activities planned by the new occupants. Now a case study in adaptive reuse, Anna Hiss showcases how purposeful and elegant engineering solutions can reshape a historic structure into a showcase laboratory.
Shaping an engineering robotics lab
With the goal of mutually benefitting researchers studying robotic gait movement those experimenting with drones to collaborations with the School of Design and Creative Technologies who share the space, the facility required both creative and technical expertise to modify spaces that could be functional and flexible.
The project team had to add power capability including new additional space for exterior switch gear as well as carving out interior space for large electrical infrastructure necessary to bring the building up to the capacity required for research. The team created new IT runs for the high levels of data required for the research, installing them along the spine of the building and then down the major corridors which were hidden in light coves to make them unnoticeable.
The robotics labs, located on the lowest level of the south wing, required intensive support and data and was also the longest run furthest from the IT room. Protecting the aesthetics of the space, teams used a path that was already identified and combined it with a pathway that followed a circulation corridor. Rather than branching off, the pathway was contained in a defined area of conduit runs, data, and ducts.
Accommodating the variety of the research planned for the facility mandated careful programming of the spaces because of the size of the equipment, certain floor areas were more optimal than others to facilitate certain research. In one area where researchers study gait, the research required both a treadmill installed into the floor level with the slab as well as power and cameras around the area to facilitate the study.
In another area of the building, a mezzanine allowed lower ceiling heights in the gym to mount cameras and test for home applications. Enabling researchers to design mock apartments or kitchens gave them lower camera angles and observation points for real-world testing and documentation, while at the same time, the large open volume of the gym next to the mezzanines allowed two-story drone research that required higher ceiling heights.
In addition to facilitating the research, the areas with lower ceiling heights and in the central connector between gym spaces encouraged collaboration across the discipline spectrum. Shop areas, including one with a 3D printer and another woodshop, brought together fine arts students with robotics teams for spontaneous interaction and collaborative efforts.
Power distribution and character preservation
Comprising two wings – a north and south – teams needed to find practical pathways within the existing structure to run ductwork and power. The project team worked with structural engineers to understand which walls were load-bearing so that the connections between the two wings could be self-supporting but also maintain the design intent by minimizing where they would be exposed.
Credit: BSA LifeStructures (Photographer: Caleb Tkach, AIAP)
As the space was to serve a robotics engineering program, the project team had to carefully coordinate the infrastructure to ensure both adequate floor and air volume space for activities such as drone research and a robot soccer field.
Modern engineering labs are specialized facilities requiring technology and space that can accommodate the nature of the research as well as the evolution of such research. The research, itself, is now a cross-disciplined activity, catering to both the technical side as well as the creative side, who are tasked with shaping technological advances and appealing designs for human interactions.
This puts a significant amount of demand on a facility to cater to the needs of notably diverse user groups, albeit groups working collaboratively on projects. Differing experiments, equipment, and functions require immense power location and options. Data locations are also essential for activity that is heavily data-dependent.
For Anna Hiss, the major challenge was not only installing the infrastructure to make the space functional but installing all of it such that the facility’s character still came through in a highly technical space. Preserving the facility’s history, the team needed to balance the aesthetic with the functional so that facility teams could make modifications to the infrastructure as the research progressed.
Power and data distribution were paramount to accommodate the various research spaces planned in the facility. Holes were cut in the masonry walls to run power throughout the building. Power and data locations were placed along the perimeter of the spaces, with overhead power reels and busways used in the lower levels of the facility to provide flexibility in the building’s interior.
When installing outlets in the gym space, project team members studied multiple set-up iterations to accommodate the research and determine the most optimal areas for floor boxes and outlet locations. Drop-down reels for power in large open areas and the main gym spaces facilitate future uses and provide researchers flexibility in how they use the spaces.
Making space operational
Comprising two wings – a north and south – teams needed to find practical pathways within the existing structure to run ductwork and power. The project team worked with structural engineers to understand which walls were load-bearing so that the connections between the two wings could be self-supporting but also maintain the design intent by minimizing where they would be exposed.
The team also needed to find appropriate places to cut openings to accommodate elements such as elevators and return air shafts for both gyms. They added new steel framing to the existing structure for elevator support, locating where in the gym the shaft could be placed, and not conflict with the trusses above. The spine corridor in the connector was utilized so that the elevators in each wing would be terminated at each end of the spine.
Walking through the renovated facility, the creaking floors in Anna Hiss, together with the huge barrel-vaulted windows, help researchers feel at home in a storied space that has been adapted for their research. By gathering information about the researcher’s needs and understanding the desired experiences, a once-aging facility has found a new life that maintains the spirit of the building and showcases it as the future for innovation and research in robotics engineering.
In another area of the building, a mezzanine allowed lower ceiling heights in the gym to mount cameras and test for home applications. Enabling researchers to design mock apartments or kitchens gave them lower camera angles and observation points for real-world testing and documentation, while at the same time, the large open volume of the gym next to the mezzanines allowed two-story drone research that required higher ceiling heights.
Credit: BSA LifeStructures (Photographer: Caleb Tkach, AIAP)
Steve Brupbacher, AIA, is a senior architect with BSA LifeStructures. He can be reached at sbrupbacher@bsalifestructures.com.



