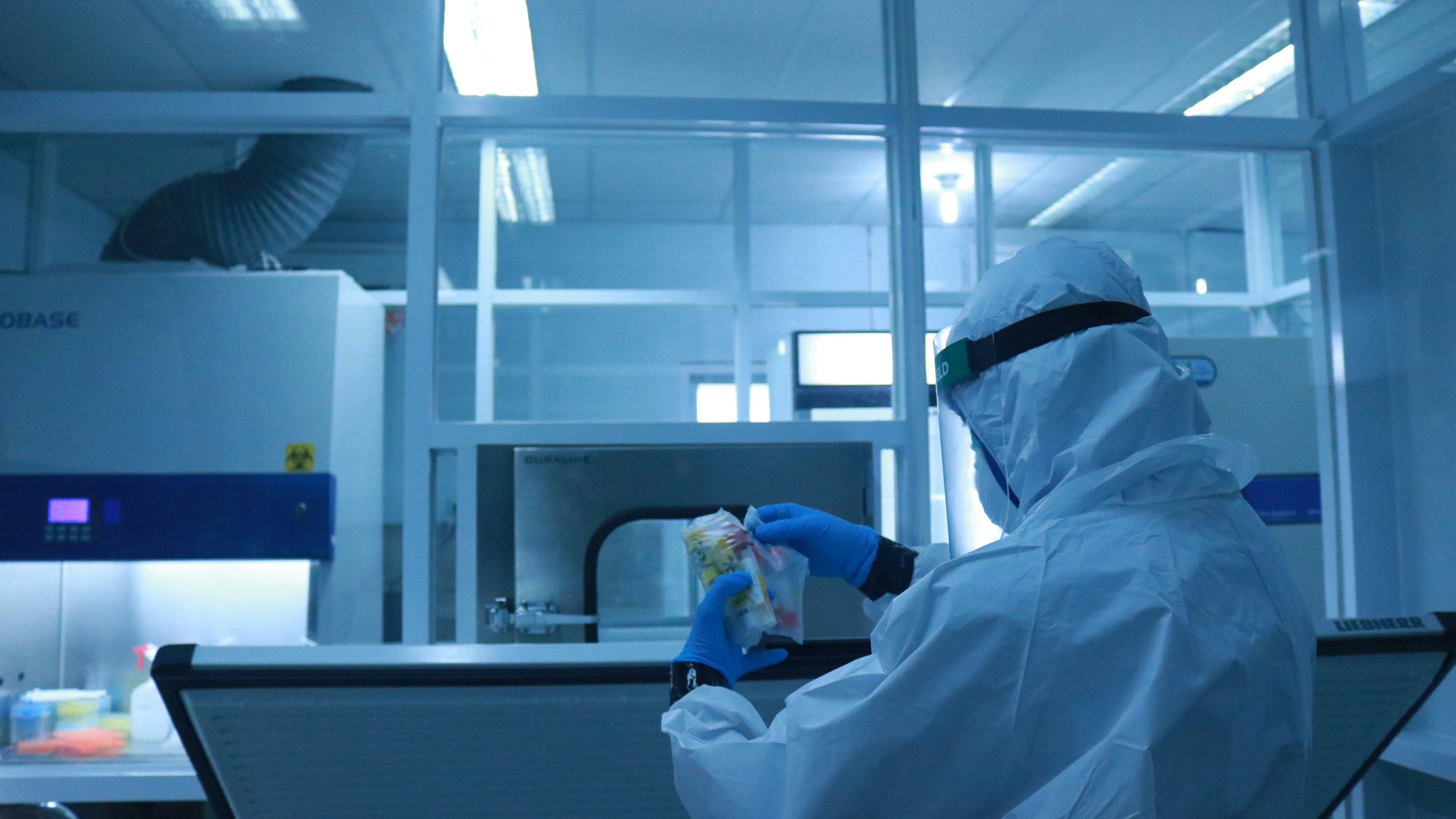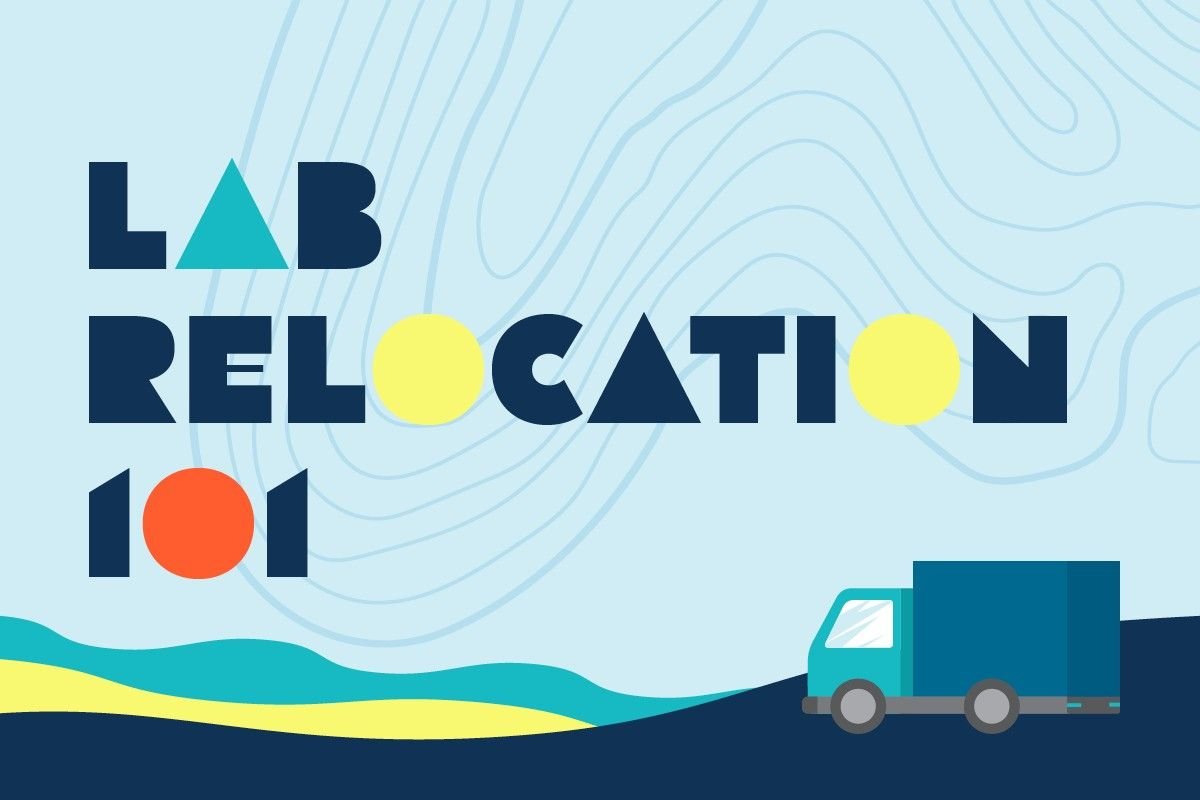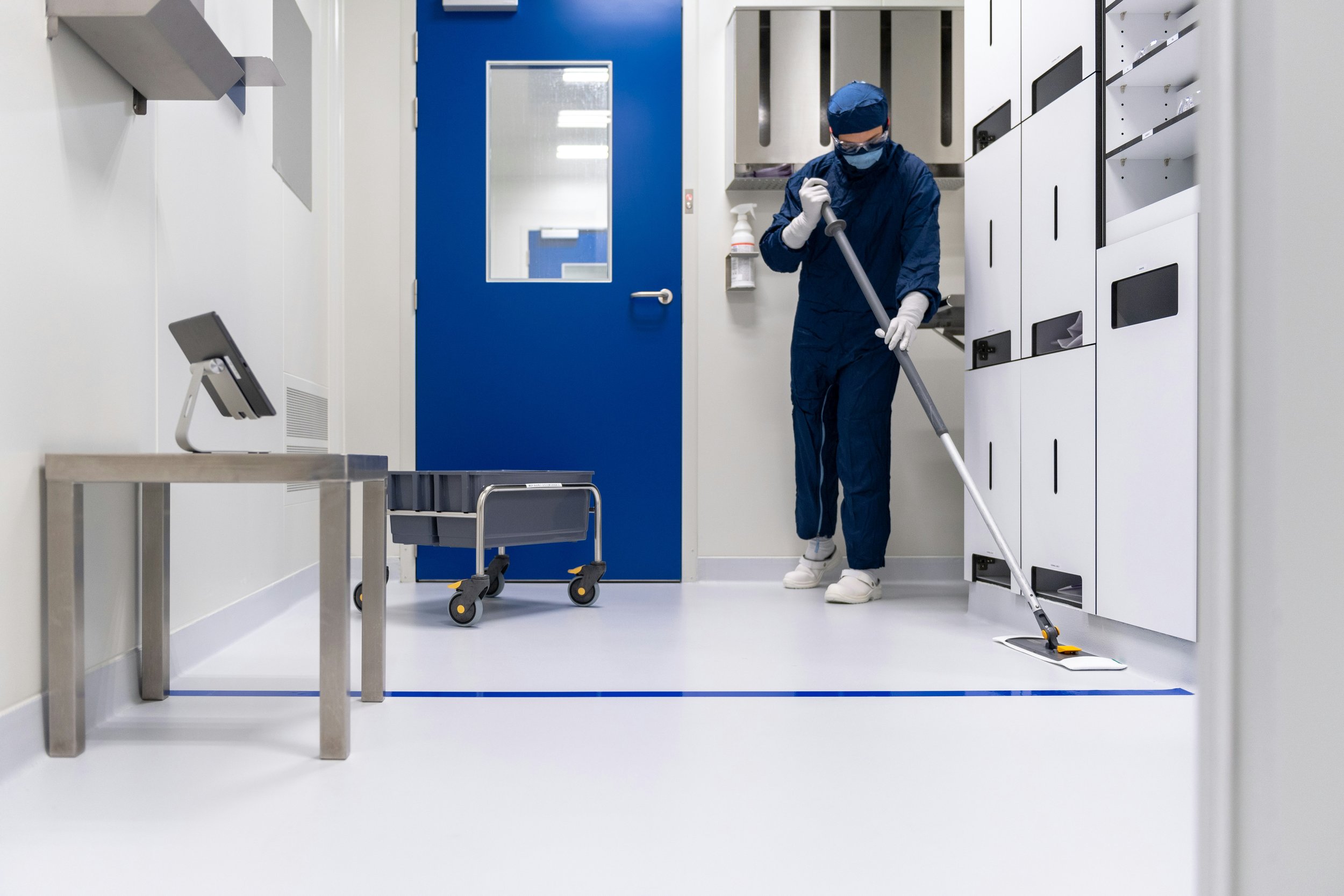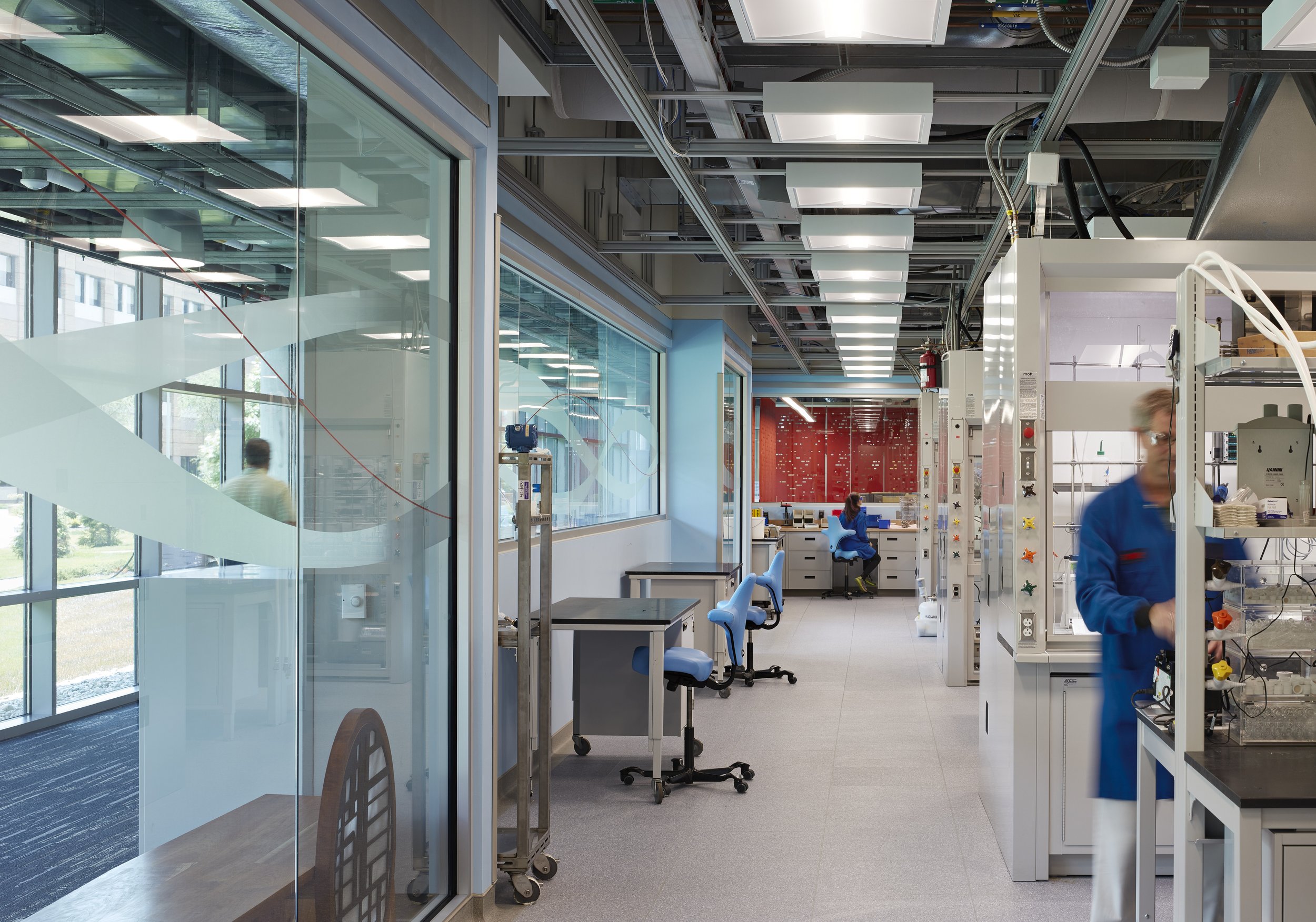[[bpstrwcotob]]

Solutions for Success: Navigating the Challenges of Technology in Project Delivery
Technology has become integral to modern laboratory project delivery, transforming how architects and engineers design, collaborate, and deliver high-tech projects

Lab Planning 101: Designing for Future Generations- Lab Planning Tech Tools
In this article, we explore four key design tech tools that are shaping the landscape of lab planning: Professional (Building Information Modeling) BIM and consumer-friendly BIM programs, Bluebeam Studio for PDF document management, Miro for collaborative white-boarding, and Matterport photography 3D survey for documenting existing labs and projects under construction

Reframing Design Through the Lens of Restorative Justice
Restorative justice have the tools to create spaces that encourage harm reduction, healing, and community.

Infographic: How to Set Your Lab Move for Success
Unlock the secrets to seamless laboratory relocation by downloading our free infographic today!

Selecting Appropriate Flooring Based on Lab Usage and Scope
In this exploration, some key elements to flooring selection are addressed, as well as how the function of the space can indeed be impacted by the design of the flooring patterns

From The Lab Bench To The Drafting Table: Interview with Senior Lab & Manufacturing Planner, Wing Fu
Read on to learn how Wing forges a unique path within science & technology practice

Lab Planning 101: A Newbie’s Guide to Planning, Project Management, and Design
Lab Planning 101 with Jennifer Swedell

What We Really Need: A Conversation with Lab Operators
Real-world perspectives from lab operators on the future of labs

Overbudget: What to Do When Your Lab Design is Too Expensive
Soon to break ground, the Birmingham Energy Institute will house research and teaching facilities.

