[[bpstrwcotob]]
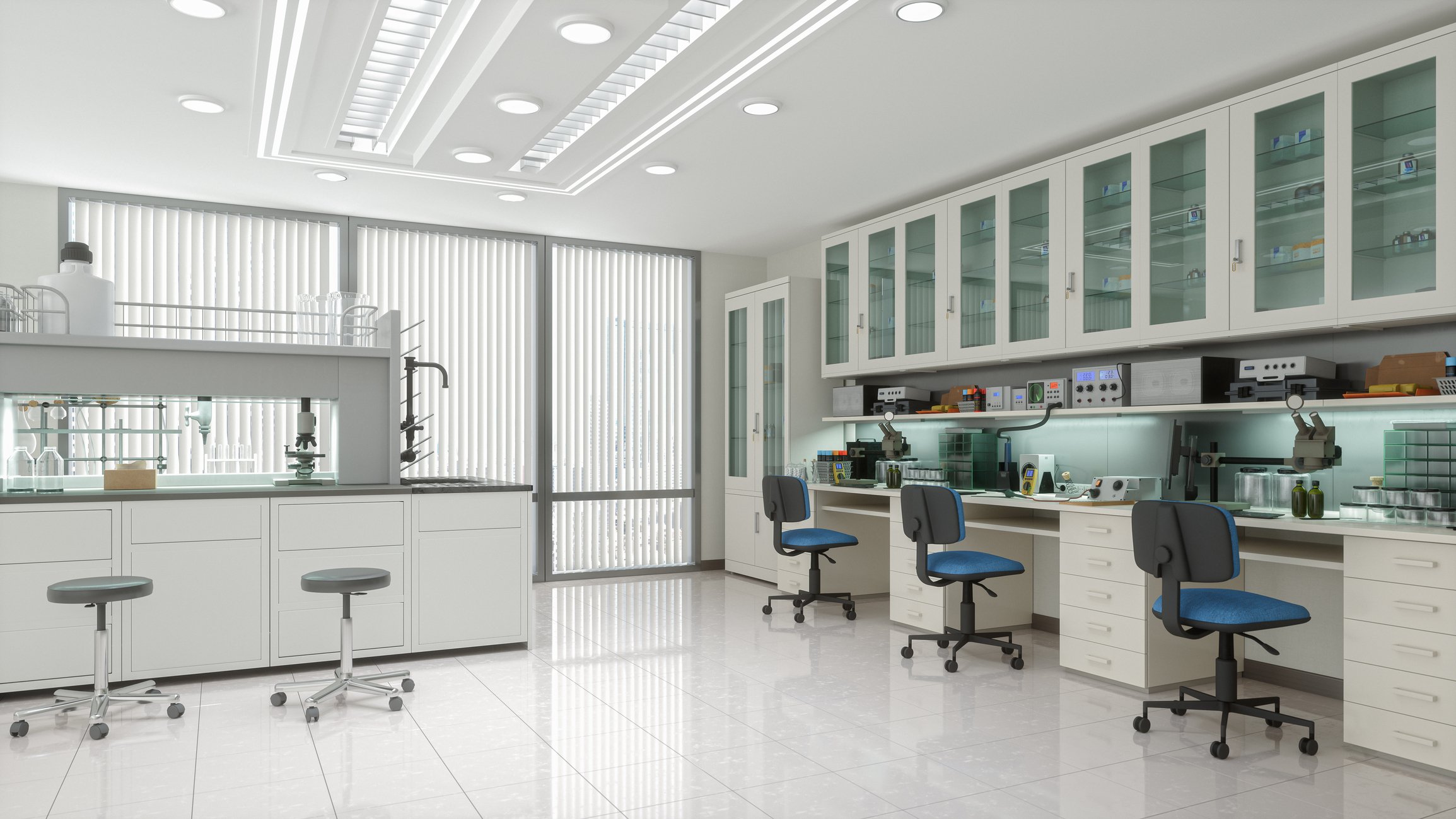
Installing and Upgrading Water Monitoring Systems in Laboratory Facilities
From infrastructure constraints to workflow integration, water monitoring systems require thoughtful coordination to deliver long-term value in both new and existing labs
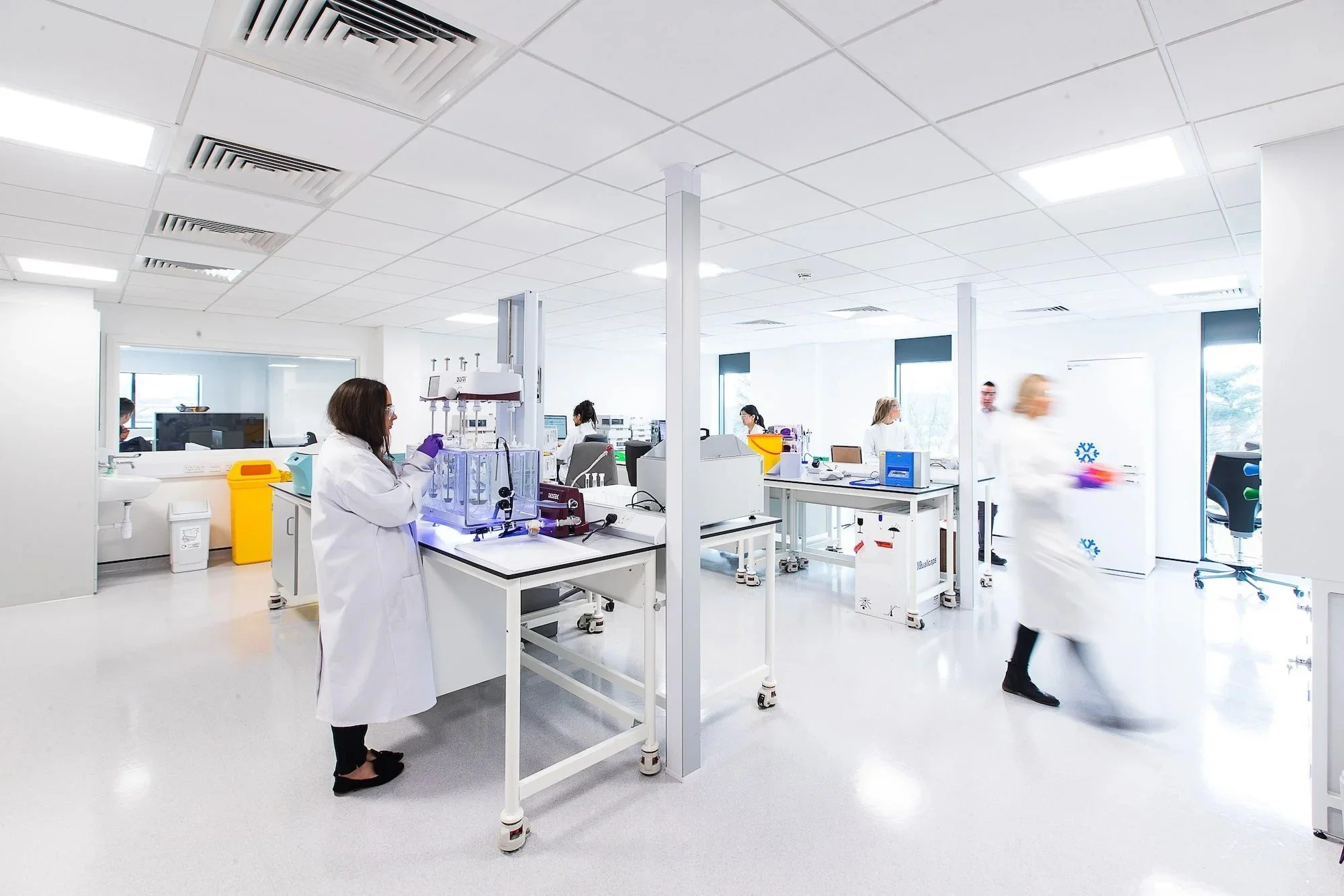
Lab Space That Works: Lessons for Start-Ups and Incubators
Start-up labs and incubators face a unique challenge: building spaces that support groundbreaking research while meeting real-world operational and leasing demands
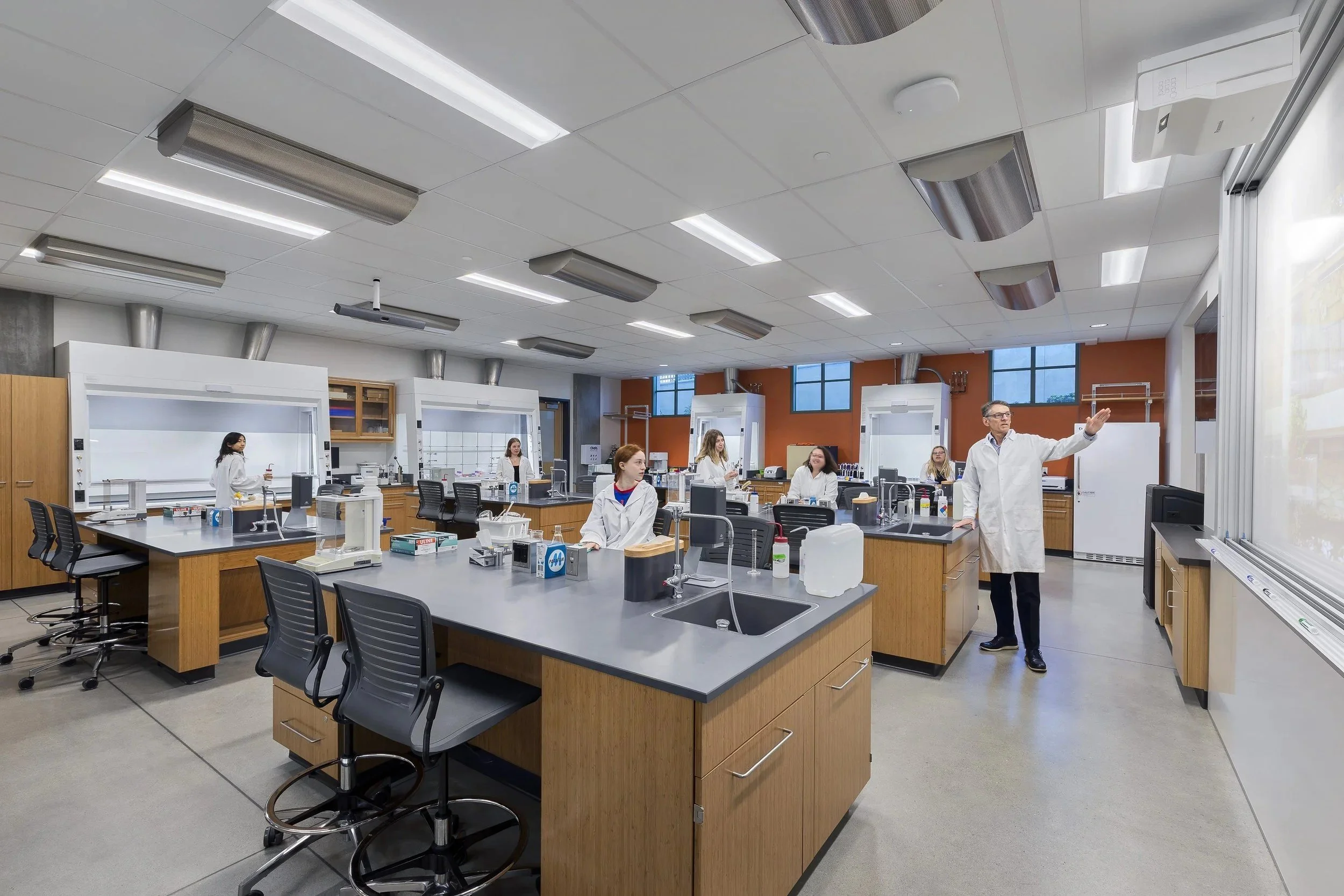
Shared Lab Spaces: Designing for Collaboration, Flexibility, and Innovation
Shared laboratory spaces are increasingly being adopted across academia, start-ups, and industry as flexible, collaborative environments that support innovation, sustainability, and human-centered design while meeting technical and regulatory requirements
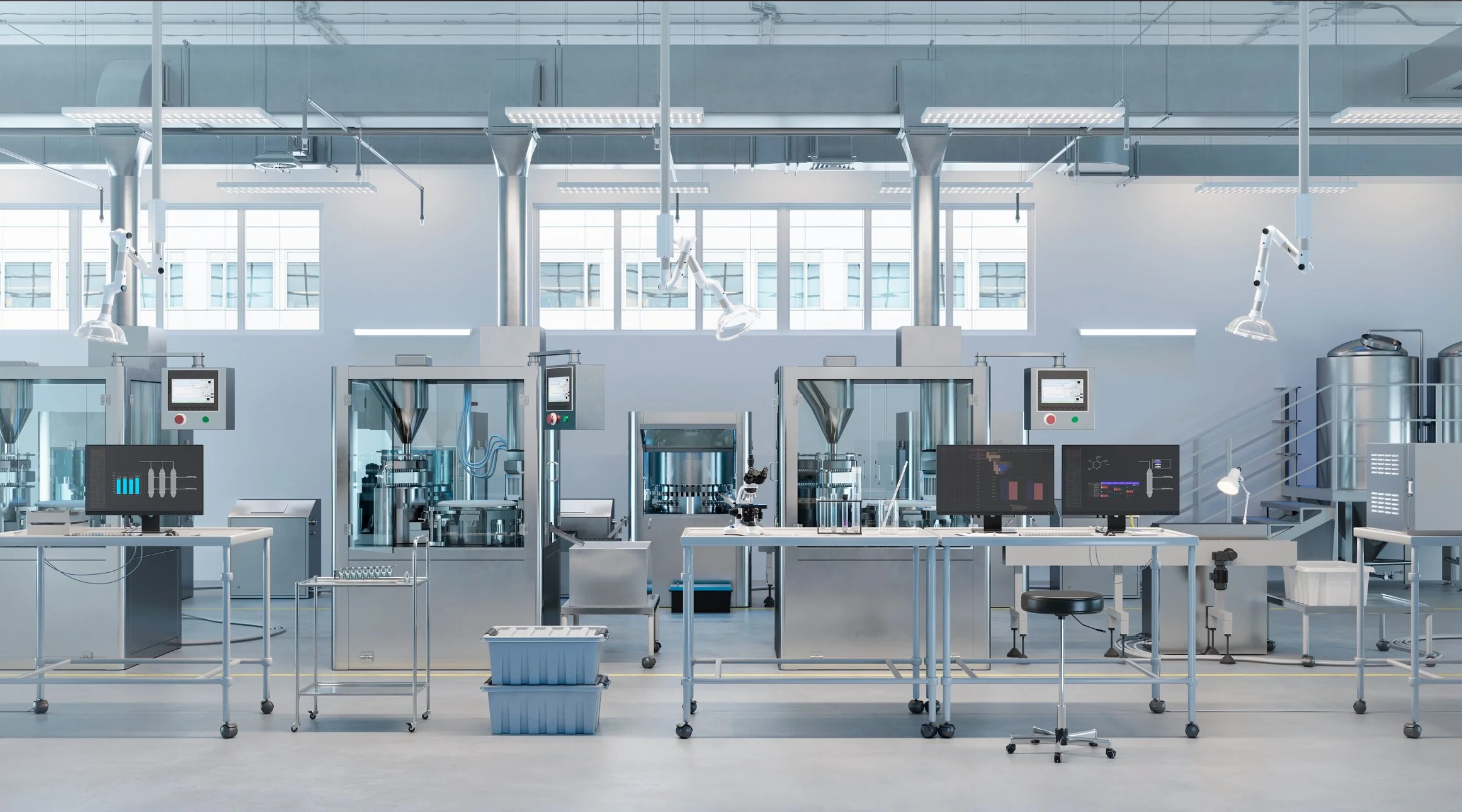
Designing for Automation: Lessons Learned from the Next Generation of Smart Laboratories
Automation is transforming labs across every sector, but the real success factor isn’t the robots themselves—it’s how thoughtfully facilities are designed to support workflows, infrastructure, data, sustainability, and people
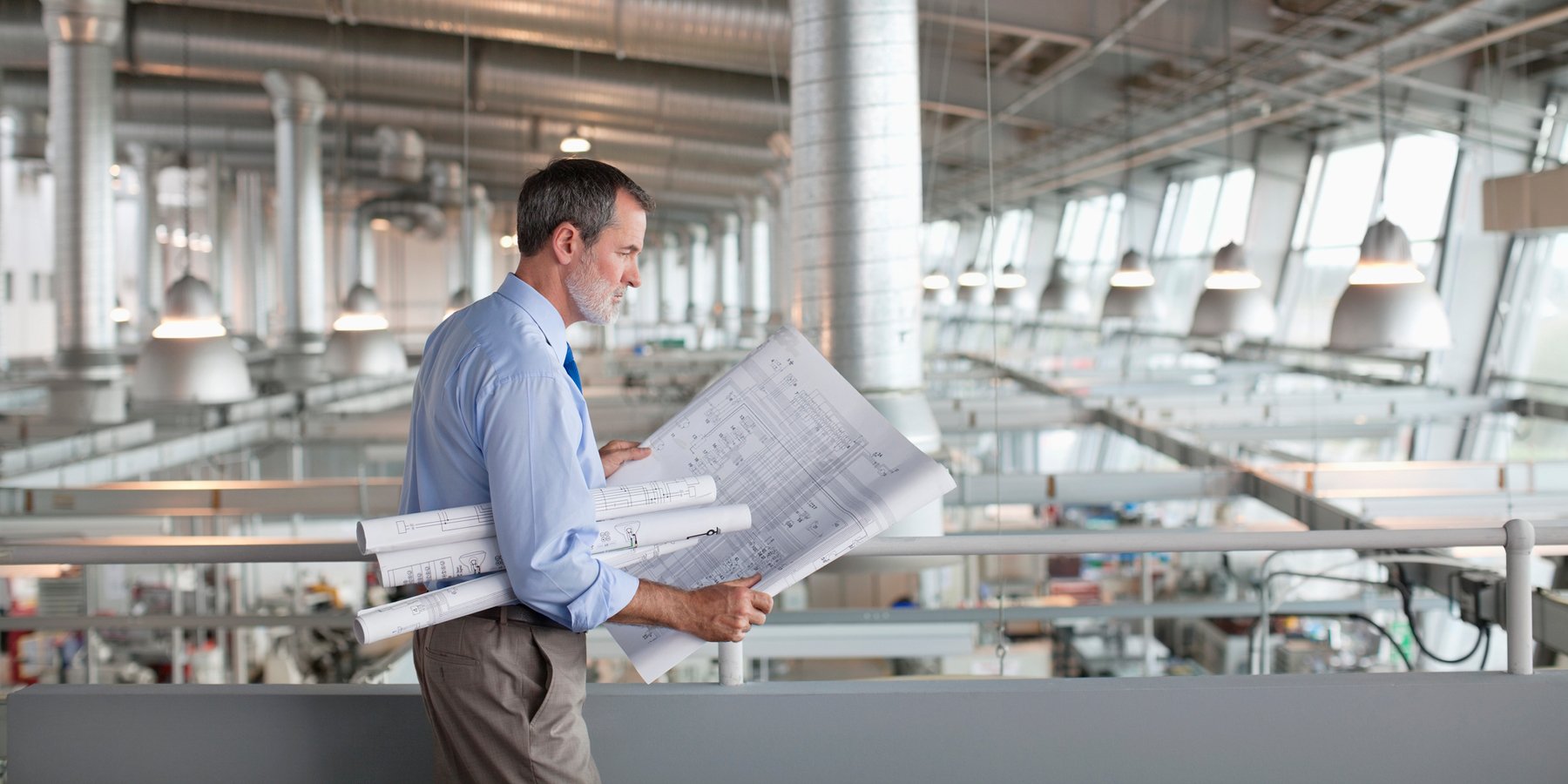
Life Sciences Real Estate: Adjusting to a More Disciplined Market
After a period of rapid expansion and correction, the US life sciences real estate market is beginning to stabilize in a tenant-favored environment, with recovery led by major biotech hubs and demand increasingly concentrated in high-quality, purpose-built lab spaces that meet the specific needs of established pharmaceutical companies and emerging AI-driven biotech firms

How Turnkey Managed Services Can Help R&D Facilities Meet Net-Zero Goals
Turnkey managed services offer research laboratories an integrated, data-driven approach to achieving net-zero goals—simplifying complex projects, improving efficiency and resiliency, and delivering measurable sustainability and financial outcomes

Unexpected Risks, Planned Solutions: Safety in Lab Design
A recent explosion at a Harvard lab underscores the need for resilient, access-controlled, behavior-informed, and well-designed laboratory environments, and expert Dan Scungio outlines how thoughtful planning—from materials and infrastructure to low-cost upgrades, user behavior, and risk-based zoning—can prevent minor incidents from escalating into catastrophic ones
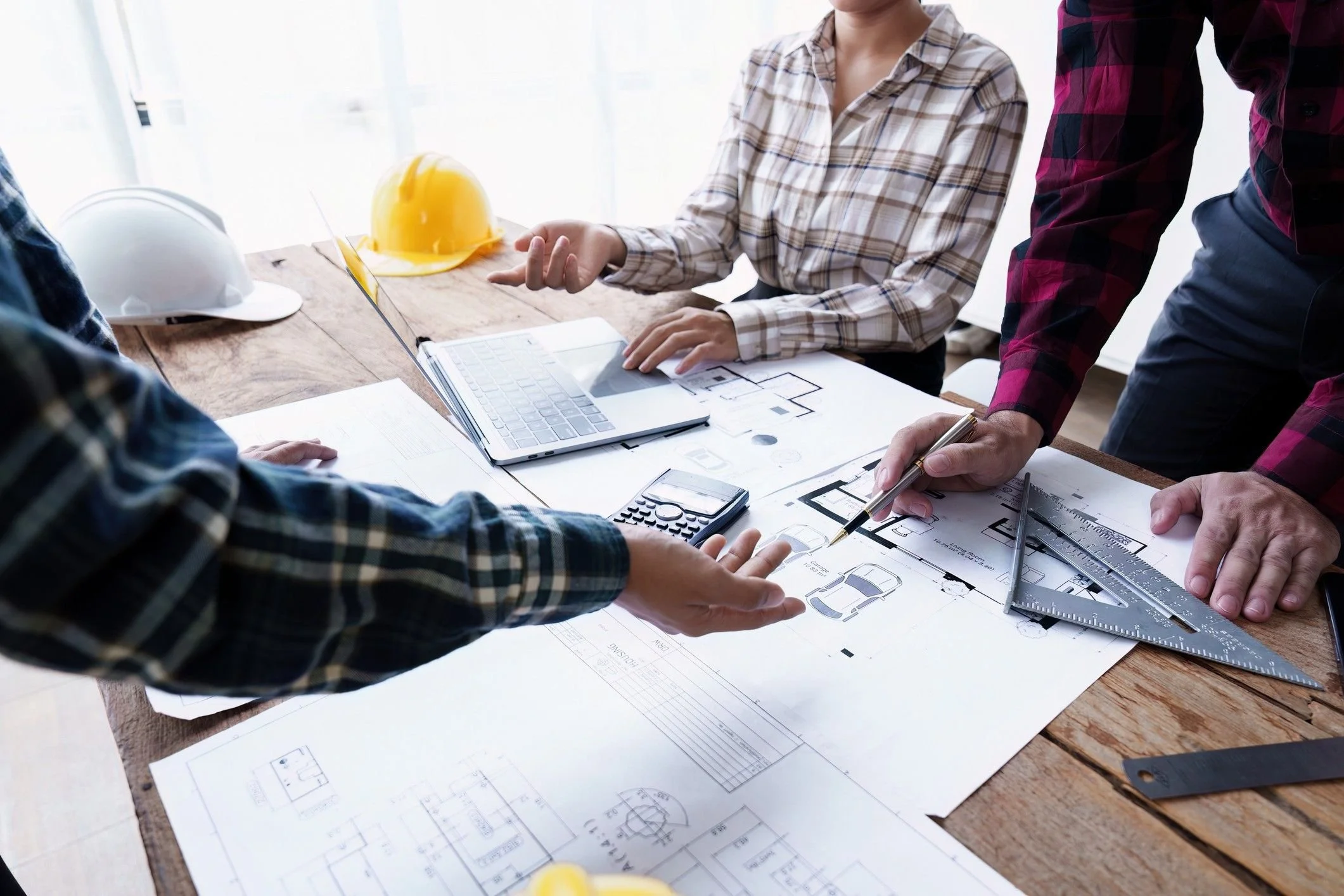
When Labs Don’t Launch: Lessons from Recent Market Shifts
Lab redevelopment projects are increasingly being scrapped or repurposed due to market oversupply, shifting corporate priorities, regulatory uncertainty, financial risk, and timing challenges, highlighting the need for flexible design and careful planning

Strategic Considerations in Laboratory Relocation and Expansion
As laboratory environments become more specialized and technology-driven, relocation and expansion projects demand careful planning to maintain research continuity, regulatory compliance, and scalability while creating flexible, future-ready spaces

Choosing the Right Vendors for Your Lab Build or Renovation
Successfully selecting vendors for a lab build or renovation requires careful coordination, strategic partnerships, and thoughtful evaluation to ensure long-term efficiency, safety, and innovation
