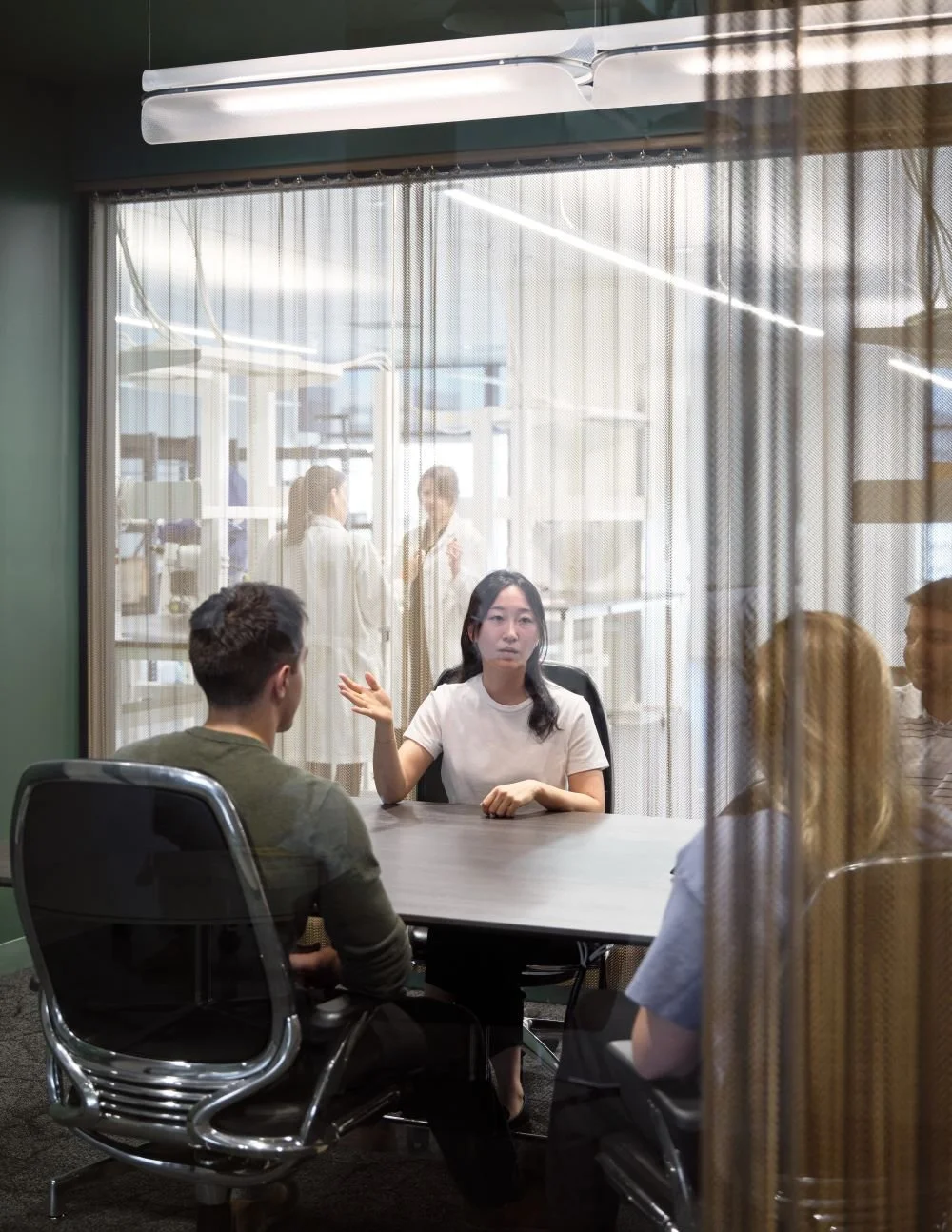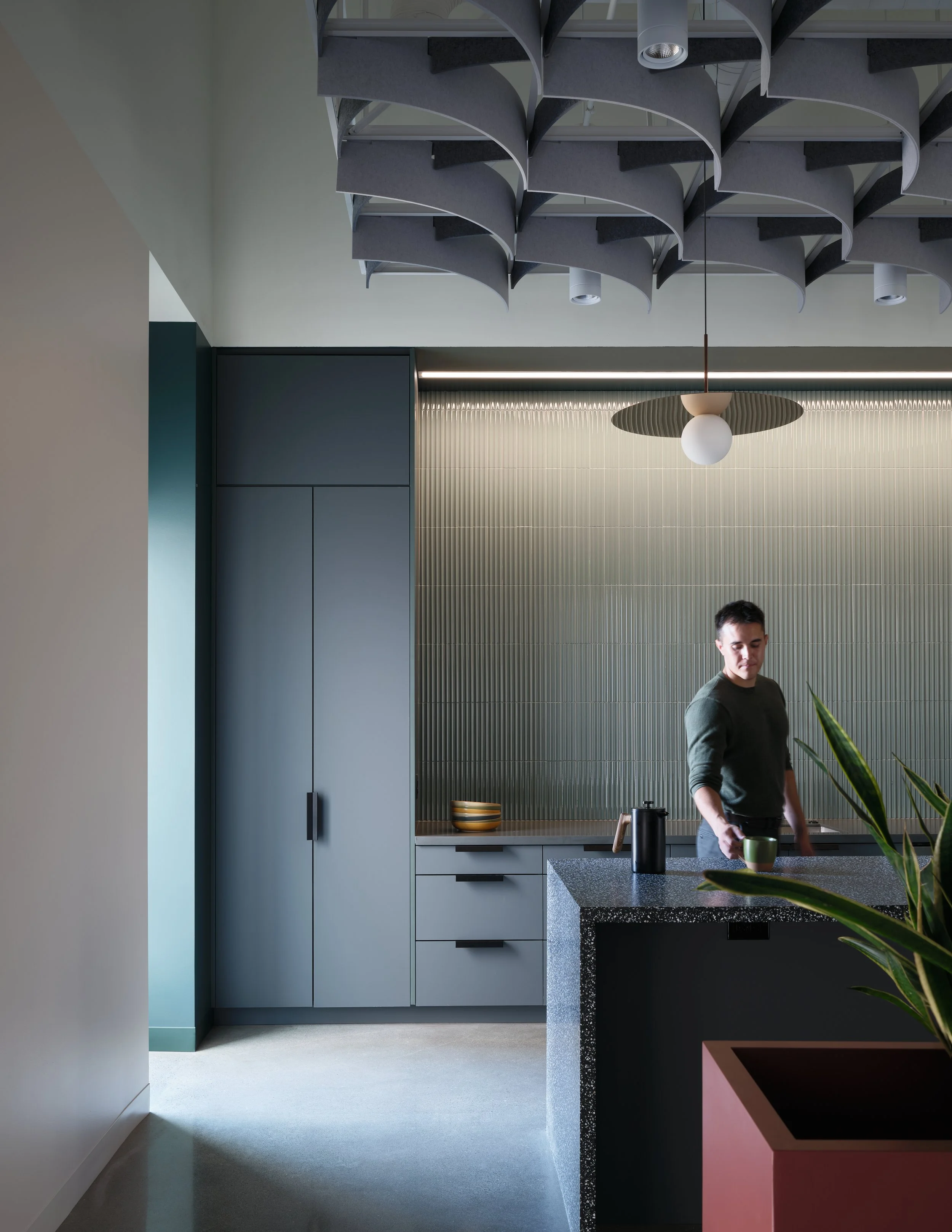Designing for Discovery: Inside the Paul G. Allen Research Center's Collaborative Vision
Daylight and views surrounding the laboratory workspaces. All images: Kevin Scott
The Paul G. Allen Research Center at Providence Swedish Cancer Institute in Seattle, WA opened in October 2024, marking a significant advancement in oncology research and patient care. Funded by a $20 million donation from the late Microsoft co-founder Paul G. Allen, the center focuses on cancer prevention, exploration, and treatment. With a multidisciplinary approach, the facility unites clinical, biologic, and computational scientists to drive innovation and improve outcomes for cancer patients. Current research initiatives include early cancer detection, understanding cancer formation, and developing cutting-edge immunotherapies. Supporting 42 studies led by 16 physician investigators in collaboration with 27 academic and commercial partners, the center exemplifies a mission of compassionate care and pioneering research.
The project team consisted of Perkins&Will (architecture and lab planning), DPR (construction), McKinstry (mechanical and plumbing), Precision Electric (electrical), DCI (structural). Kevin Scott provided photography of the project.
Lab Design News spoke to Molly Baker, interior designer with Perkins&Will; Katie Scheer, interior designer with Perkins&Will; Chris Carney, lab manager at the Paul G. Allen Research Center; and Anastasia Silagy, project architect with Perkins&Will about this project.
Q: What were the key design considerations for creating a space that fosters collaboration between clinical, biological, and computer scientists at the Paul G. Allen Research Center?
Molly Baker: Our design philosophy is rooted in a singular, aspirational charge: “Improve the experience and outcome of every patient.” This guiding principle inspired the approach to the physical environment, driving the creation of a space that not only meets the technical needs of the Paul G. Allen Research Center (PARC)’s researchers but also enhances their daily interactions and collaboration. The space puts ‘science on display,’ featuring the lab environment as your first impression when you arrive. A conferencing space is positioned as a connecting node between work in the lab and office. Within the office, an open plan creates a flexible space for gathering, while private rooms offer quiet space for all teams to engage in focused work.
Bright and airy arrival that places PARC’s branding front and center.
Q: How did the architectural design of the center align with the mission to provide advanced oncology research and improve clinical care for cancer patients?
Katie Scheer: Since the start of the project, all project partners were encouraged to think differently and provide a bespoke solution to the client’s use of laboratory and workplace spaces. We knew this lab space needed to be able to anticipate and plan for many paths that this research could take. Through a highly iterative process, we were able to co-create a design plan that met the unique needs of a dynamic lab space.
Q: Can you describe how the physical environment supports the three primary research focuses at the center: prevention, exploration, and treatment?
Katie Scheer: PARC offers a uniquely agile lab which can support multiple research styles and offer a variety of work points within the space. The center has already contributed to numerous advancements, such as the FDA approval of a new immunotherapy for lung cancer, the world’s first use of an “off the shelf” cell therapy for lupus, and important scientific discoveries including insights into the development of ovarian cancers.
Q: How did the center's design integrate advanced analytics and data processing technologies into the research space to support cutting-edge oncology studies?
Laboratory as the backdrop to the main conference room.
Chris Carney: The Paul G. Allen Research Center at Swedish Cancer Institute was designed primarily with agility in mind to be a flexible and dynamic workspace that is adaptable to research direction, capacity, and optimization needs. It was designed to leverage innovations in technology and create the level of real options awareness that is essential for capitalization in high-impact endeavors like oncology, while also employing insights gained through operational research and process improvement analytics, like Lean, Kaizen, Six-Sigma, etc., for both “wet” and “dry” lab applications. It is to the foresight and vision of Paul Allen that we owe our gratitude for making a space like this even possible.
Q: What role did flexibility and adaptability play in the design of the space, especially given the evolving nature of cancer research and treatment?
Katie Scheer: The center’s layout is intentionally flexible, allowing for adaptable workspaces that can evolve as research priorities shift. Its infrastructure was set up on a regular module with the ability to support a variety of configurations of individual workspace within the lab depending on the needs of the day. The lab space was planned to prepare for a possible future expansion into adjacent tenant space.
Q: What unique design elements were incorporated to foster a "nimble, responsive" environment for the diverse range of researchers and practitioners working at the center?
Flexible workplace for heads-down work and all staff gatherings.
Molly Baker: User comfort and wellbeing were considered at every stage of the design. A unique feature of the lab is its ample access to daylight and visual connectivity to the rest of the office space which supports researchers’ well-being and productivity. The design of the spaces embraces Diversity, Equity and Inclusion (DEI) principles by ensuring that all staff, regardless of their role, have equal access to outdoor views and collaborative spaces. The design also addresses neurodiversity with quiet zones and flexible workspace arrangements, allowing individuals to choose environments that best suit their needs and enhance their focus.
Q: Can you discuss any challenges faced during the construction process, and how those challenges were overcome to ensure the center met its ambitious goals?
Anastasia Silagy: Staying within budget and ensuring we were being diligent with the construction costs was our biggest obstacle on this job. At the beginning of the project, we set up ample time to coordinate with trade partners to ensure our build was as lean as possible without compromising functionality. We made sure that each wall placement, material use, and design detail met standards of elegance and purpose, and were able to repurpose many elements from previous projects, including tile, lighting, and furniture.
A warm moody kitchen.
Katie Scheer: The project faced significant budget constraints typical of a workplace that incorporates a research laboratory. All budgetary goals were met thanks to the collaborative spirit and creative thinking of the entire project team, from the client to the architect, designer, contractor, and consultants. For instance, in lieu of extravagant finishes, the design team opted for a thoughtful brand color palette to complement the existing infrastructure and emphasize views to the outdoors.
Q: What design steps were taken to create an environment that encourages innovation while maintaining patient-centered care and comfort?
Katie Scheer: The interior planning signals a unique approach to the typical lab-office workspace. From the flexibility of the lab furniture and equipment to the equity of daylight views and amenity spaces, PARC encourages all who enter to work collaboratively and think differently. In response to COVID-19, workplace design has become increasingly adaptable and supportive of a hybrid work model. PARC’s seamless incorporation of technology within its meeting and workspaces allows its researchers better connectivity with people around the world.
Q: How did the center’s design facilitate the collaboration between the academic and commercial partner organizations working together on cancer research?
Katie Scheer: By placing conference space at the heart of the floorplan, the center provides guests an immediate view of the lab and research areas upon arrival. A large window provides a visual connection to ongoing work, while its central position between lab and office space symbolizes collaboration, supporting the client’s mission to bring together top experts for innovative breakthroughs.





