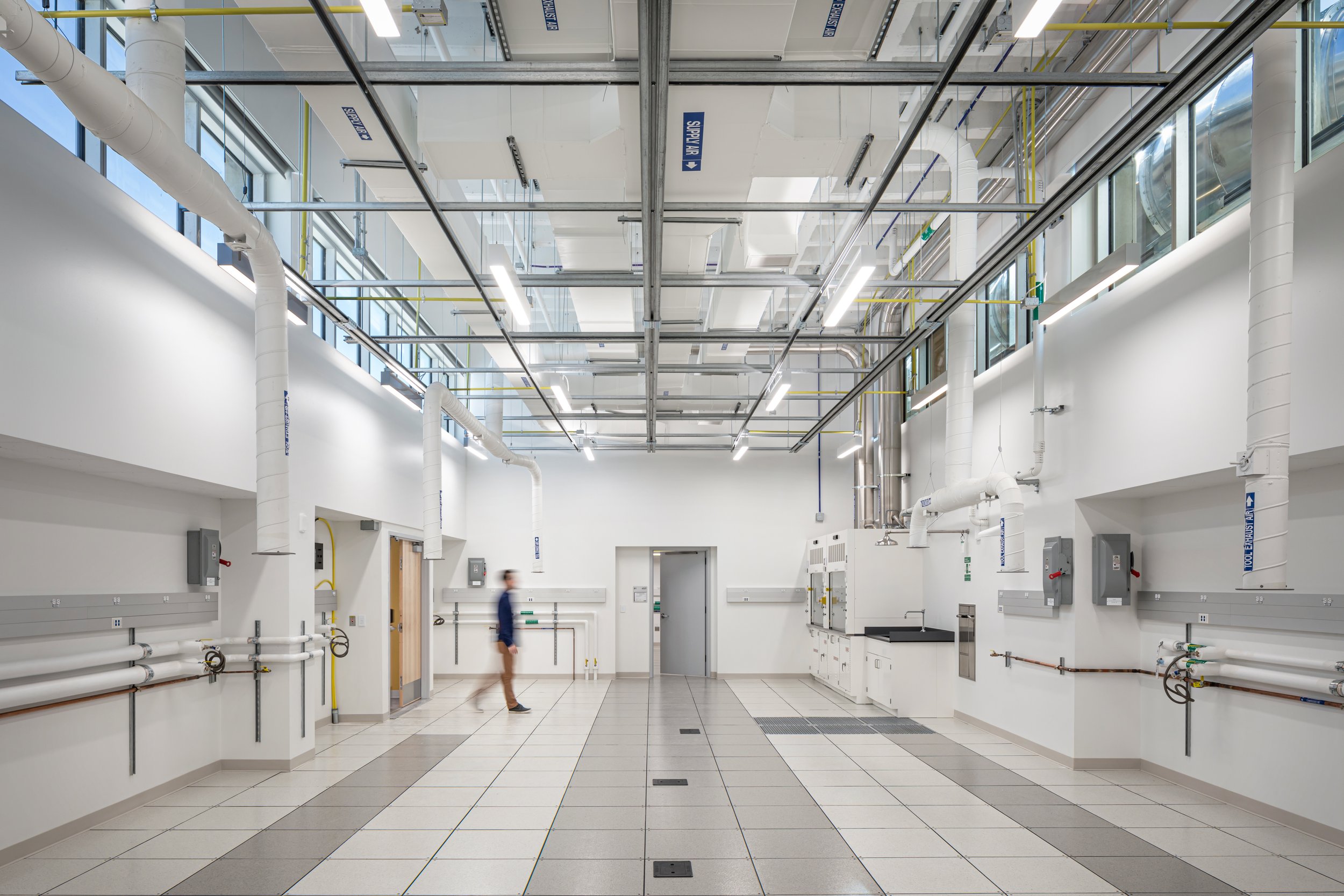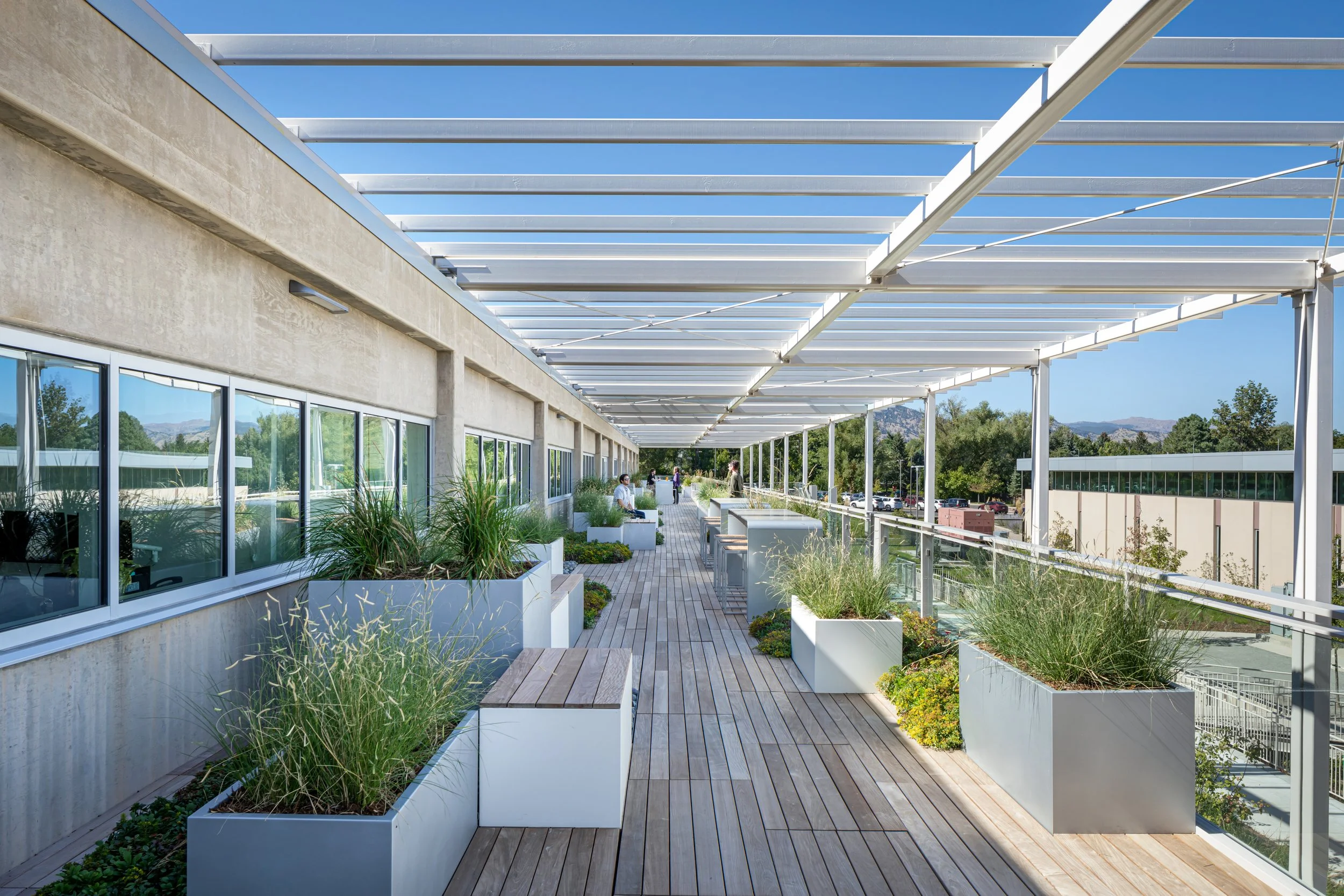The Evolution of a Lab Space: NIST's Wing 5 Renovation
NIST has renovated its Wing 5 facility in Building 1 on its Boulder, CO campus, a facility which dates back to the 1960s. All images: Courtesy DLR Group/Caleb Tkach, AIAP
The landscape of lab design is continuously evolving to meet the demands of modern research and technological advancements. An example of this evolution can be seen in the extensive renovations on Wing 5 of Building 1 at the National Institute of Standards and Technology (NIST)’s campus in Boulder, CO. This project not only upgrades an actual lab space, but it represents a comprehensive approach to creating a state-of-the-art research environment to support a diverse, multi-generational workforce.
NIST celebrated the opening of this facility in October 2023. Whiting-Turner and DLR Group worked to renovate the facility, which originally opened in 1960. The project team also included Cator Ruma (MEP and fire protection), Martin/Martin (civil engineer and structural engineer), BCER (low voltage and telecom), and Dig Studio (landscape).
Lab Design News spoke to R. C. “Skip” Vaughn, director, office of facilities and property management, chief facilities management officer at NIST, as well as Dave Swanson, RA, science & technology project manager and principal at DLR Group, about the progression of the Wing 5 project.
Challenges and strategic planning
The Wing 5 renovation began in 2006 with a thorough review of the research space needs on the Boulder campus, which recommended constructing a new high-performance facility and renovating the existing laboratory spaces. The resulting Building One extension, a significant addition to the Boulder campus, set the stage for further renovations.
Modernized labs propel NIST forward in the CHIPS & Science Art for America, strengthening economic growth and national security.
Building One, originally constructed in 1952 with Wings 5 and 6 added in the early 1960s, had served its purpose well but was in dire need of modernization to meet contemporary research standards. The renovation process began around 2014-2015 with Wings 3 and 6, culminating in the completion of Wing 5, the largest and most complex of these renovations.
Renovating the Wing 5 facility presented unique challenges due to its size (three and a half stories tall, and a larger square footage than the previously renovated wings combined), so the project required meticulous planning and execution. A primary challenge was vacating enough space to allow for the renovation while ensuring that research activities could continue uninterrupted. The solution was to undertake a series of smaller projects to relocate or consolidate lab spaces temporarily.
“We had to figure out how to vacate that much space to renovate, so we had to have a whole series of projects to build out other spaces around campus in order just to vacate that space,” says Vaughn, acknowledging that research and calibrations couldn’t stop while Wing 5 was renovated so workarounds needed to be put in place.
The design-build contract was awarded to Whiting Turner in April 2020, around the start of the COVID-19 pandemic in the US. Vaughn credits the resilience and adaptability of the teams involved in the success of the project during such a tumultuous time.
Design innovations
Sustainable design features such as energy-efficient systems and materials were included in the Wing 5 renovations.
The Wing 5 renovation was guided by several key objectives: optimize space utilization, enhance sustainability, and create an environment that encourages collaboration and productivity. The traditional setup of lab space with numerous private offices was replaced with a more efficient layout featuring shared offices, open office areas, and a variety of collaboration spaces. This shift was driven by the Department of Commerce's space utilization policies and a broader trend towards maximizing the use of available space.
Sustainability was a significant focus of the renovation. The design incorporated energy-efficient systems and materials to ensure that the facility met stringent environmental standards. Additionally, the renovation included innovative features like automated shades to control light and heat levels, contributing to a more comfortable and energy-efficient working environment.
NIST has, over the years, invested in a central utility plant on campus, says Swanson, adding that being able to tap into chilled water and steam helps with LEED metrics and achieving sustainability. “We saw a 40 percent water reduction within the building just by simply going to WaterSense fixtures,” he says, adding that the team took a tighter look at the water being used for the facility to build a more sustainable plan. “[A sustainable design was also achieved] by Dig Studio designing a drought-hardy landscape using local plants that are native to the foothill slopes of Colorado really allowed for minimal exterior watering," he adds.
Another aspect of the Wing 5 renovation was its consideration of a multi-generational workforce. NIST recognized the importance of creating a work environment that caters to the diverse needs and preferences of employees spanning different age groups. “[We were] trying to think about the different generations of our work staff—we're talking about people from their 20s to their 70s. It wouldn’t shock me if we had some in their 80s,” says Vaughn. “Different people work in different ways. So we had to take a look at the collaboration space, the types of amenity spaces that were provided, how do we meet a multi-generational workforce area?” This approach was reflected in the variety of spaces designed to accommodate different working styles, from quiet zones and personal spaces for focused work to collaborative meeting rooms and lounge areas.
One of the most striking features of the renovated wing is the abundance of natural light. The original top floor, which had a low ceiling and was primarily used for a data center, was transformed by removing the floor slab to create a two-story space with large windows. This change brought in ample natural light, significantly enhancing the workspace's ambiance and positively impacting the well-being and productivity of the staff.
A landscaped terrace offers a place for rest and respite, in order to promote employee health and wellness.
The heart of the Wing 5 renovation lies in its advanced laboratory spaces. The majority of the labs are laser labs, designed to meet the highest standards of temperature, humidity, power, and air filtration control. These labs are classified into different levels, with Level Three being the most stringent for normal research activities.
One of the standout features is the Diffraction Interference Facility (DIF), a two-story lab dedicated to semiconductor research. This facility exemplifies the cutting-edge research capabilities that the renovated Wing 5 now offers. The DIF lab, with its specialized equipment and advanced design, is poised to play a crucial role in NIST's contributions to semiconductor research and development.
Looking back while looking forward
The NIST facility is located close to the Flatirons, rock formations near Boulder.
An interesting dimension of the Wing 5 renovation was the need to balance historic preservation with modernization. Given the building's historical significance, NIST had to navigate additional restrictions imposed by the State Historic Preservation Office. Despite these constraints, the renovation successfully integrated modern amenities while respecting the building's historical character.
“One thing that we tried to celebrate as much as we possibly could was just exposing those ceilings, exposing the structure as much as we could where it made sense… that way, we could celebrate the 65 year-old concrete shell of this building,” says Swanson.
“I would say the main thing from a programmatical standpoint is that we focused heavily on user wellness within the space,” he adds. “As lab planners and architects of lab buildings, something that we're cognizant of is the scientists’ health. Their laboratory spaces are very mentally exhausting. They're sitting in there and a lot of their life's work is right there in front of their face, within a couple feet. And so being able to allow different elements of rest and respite for our scientists, whether it's a phone booth where they can just tuck away, or smaller- to medium-sized kind of gathering spaces … or, in my opinion, the greatest amenity of what we have is being able to step outside. The Boulder campus is beautiful—it's right underneath the Flatirons. We provided a rooftop terrace as a part of the project that is heavily landscaped. It's shaded as well. It allows the user to step outside and really soak in the 300 days of sun that we have here in Colorado.”
Renovations to NIST Boulder Wing 5 included the addition of modernized research labs and dedicated outdoor patio space.
The renovation included expanding Wing 5 slightly to the east, creating an outdoor terrace and landscaped courtyard. These enhancements not only improved the aesthetic appeal of the space but also provided valuable outdoor amenities for staff, contributing to a more holistic work environment.
The renovation of Wing 5 at NIST's Boulder campus is a testament to the institution's commitment to advancing scientific research through state-of-the-art facilities, says Vaughn. The updated facility isn’t just about modern equipment or renovating the space as quickly as possible—it’s about setting the vision for the types of spaces that NIST wants to provide for its most important asset, the people who work there.
"You want to give the best environment for people to be the best that they can be in the job—making sure they have the right facilities and the right tools, and that’s their labs,” Vaughn says. “So we give them the best quality labs that we can, with the best equipment to go in them.”
This content includes text that has been generated with the assistance of AI. Lab Design News’ AI policy can be found here. https://www.labdesignnews.com/ai-policy






