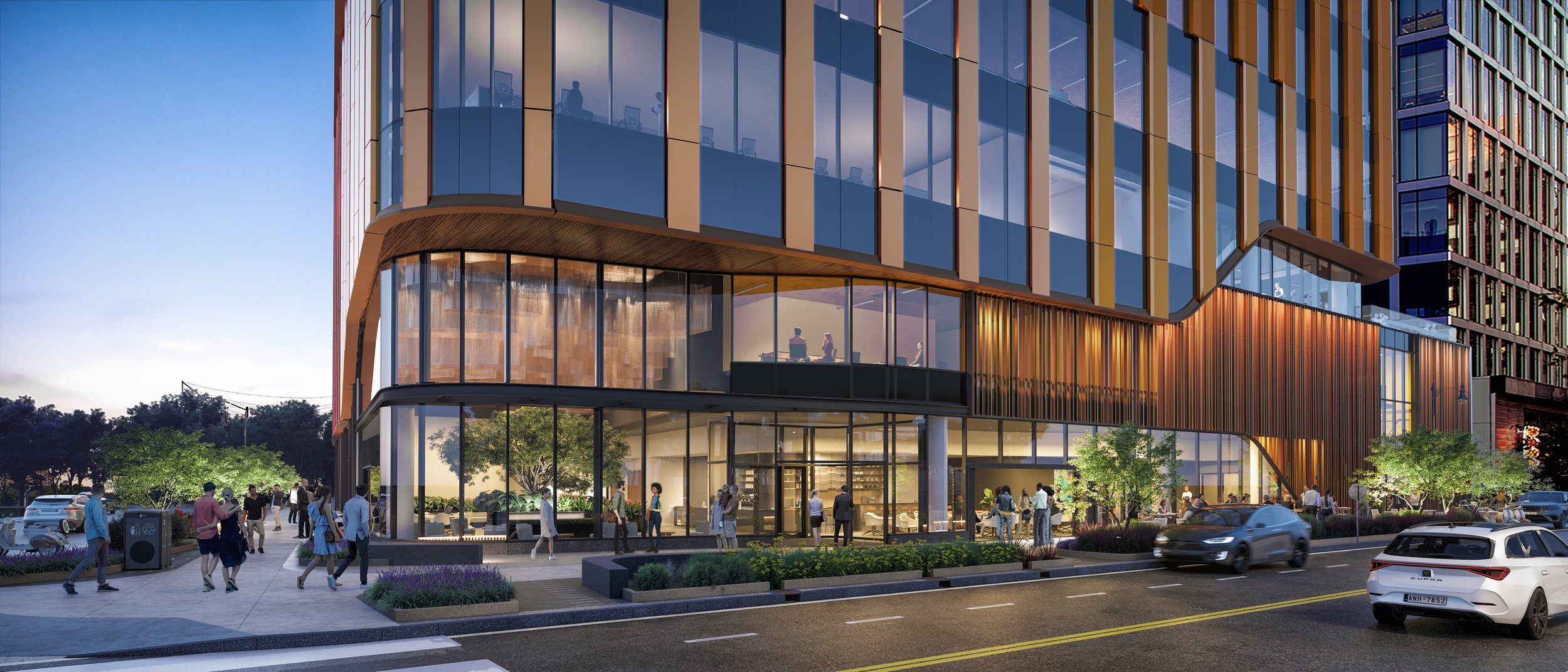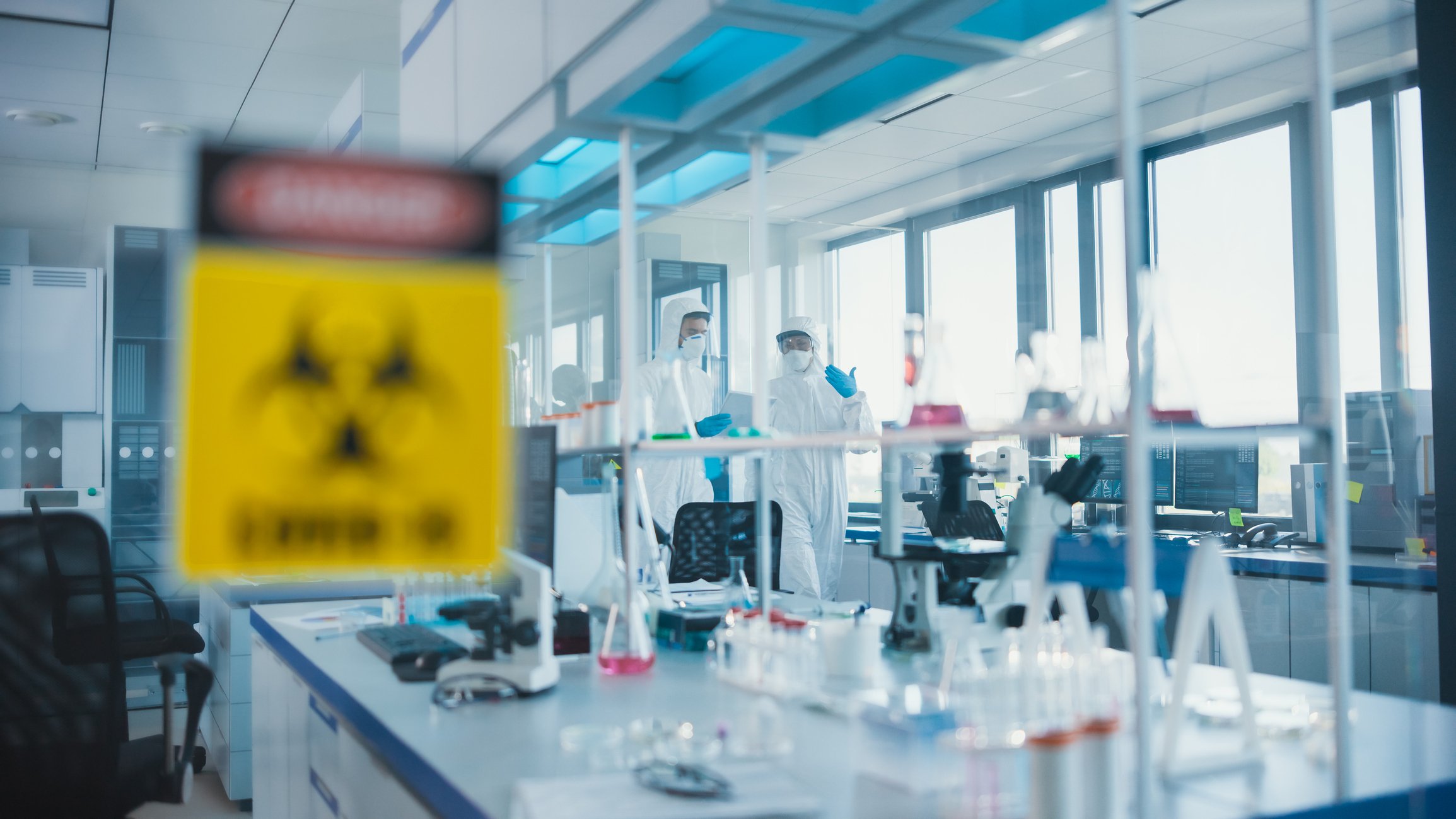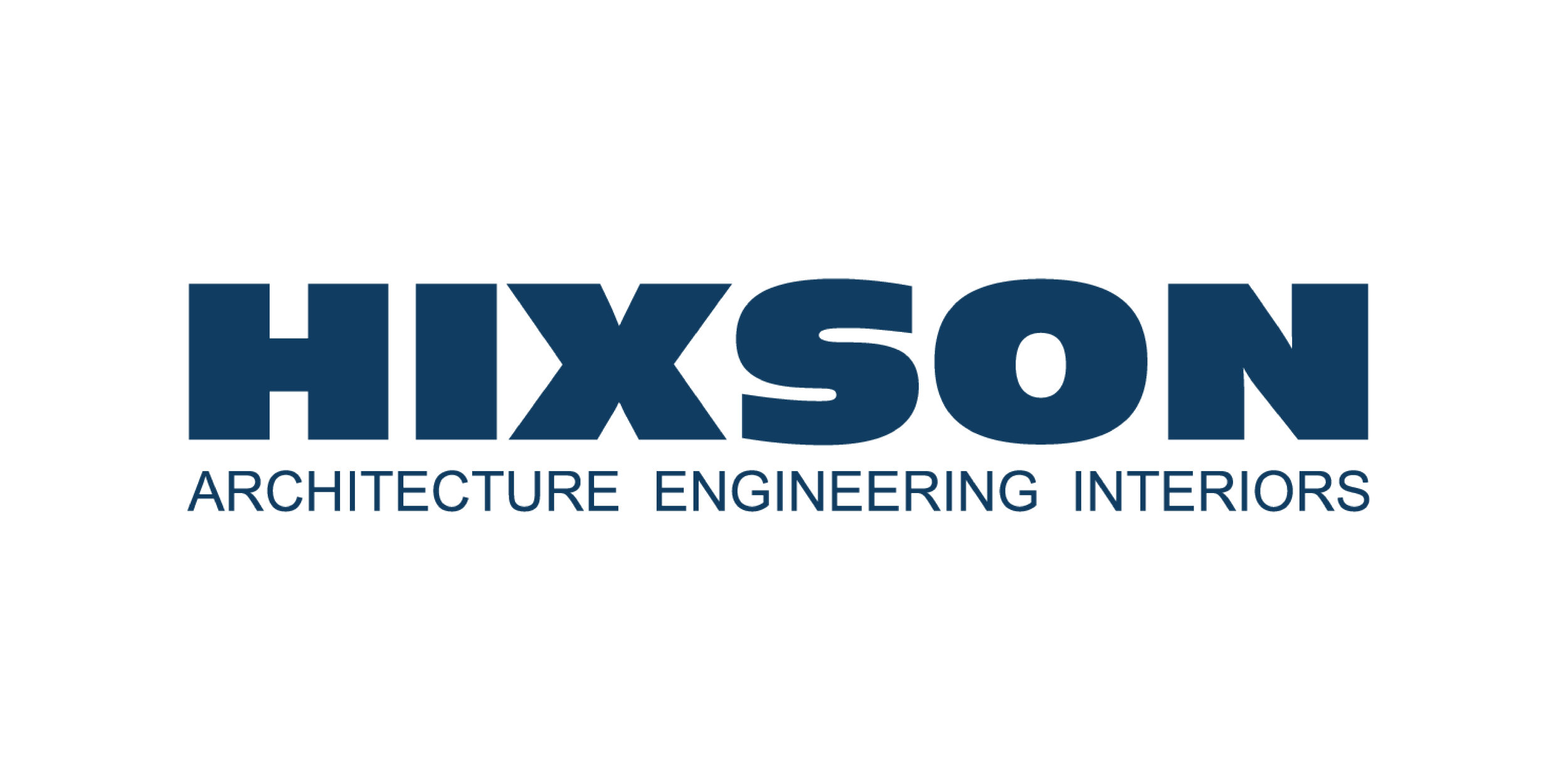Latest

FORUM: A New Frontier in Life Sciences at Boston Landing
FORUM at Boston Landing is a state-of-the-art, sustainable life sciences facility in Boston's Allston-Brighton neighborhood, offering 350,000 square feet of cutting-edge lab and office space with tenant-focused amenities, workforce development programs, and community integration, setting a new standard for innovation and collaboration in the industry

UCSF’s BRAB Project Embarks on a New Era of Biomedical Innovation
The Barbara and Gerson Bakar Research and Academic Building at UCSF’s Parnassus Heights campus will be a 323,000-square-foot, all-electric facility featuring cutting-edge research labs, sustainable design, and community-focused spaces, advancing interdisciplinary collaboration and global health innovation

Explore Colorado Lab Innovations at the 2025 Lab Design Conference
The 2025 Lab Design Conference, taking place May 11-14 in Denver, will spotlight Colorado’s innovative contributions to laboratory design through sessions on NIST's strategic renovations, advanced vibration control at the University of Colorado Boulder, sustainable lab projects like the Ridgeway Science & Technology facility, and NREL’s Smart Labs program

Webinar Review: Client and Design Team Communications: Strategies for Seamless Lab Design
This free, on demand webinar offers advice on establishing seamless communication between clients, design teams, and stakeholders, ensuring more successful lab design projects from start to finish

A Proactive Stance: The Importance of Advance Lab Planning
Proactive, early-stage planning for laboratory design and construction—including assembling a leadership team, conducting assessments, developing a master plan, programming space, prioritizing safety, and incorporating branding—enhances project efficiency, reduces costs, and creates a high-quality, distinctive research environment that supports innovative work and gives organizations a competitive edge

Planning Safe and Efficient Lab Spaces: Key Considerations for Emergency Equipment Placement and Compliance
Thoughtful planning and strategic design in laboratory spaces are important factors to ensure the optimal placement of emergency equipment like eyewash stations and safety showers, promoting both safety and compliance while accommodating future changes and ensuring accessibility during emergencies

From Vision to Reality: Hixson Demonstrates Expertise in Lab Facility Design
Hixson Architecture, Engineering, Interiors collaborates closely with clients to design research facilities that integrate sophisticated environmental controls and ensure seamless interaction between workspaces and research needs

Svigals + Partners Joins FCA
FCA and Svigals + Partners are joining forces to enhance their design solutions across various sectors, expanding their combined firm's presence to five offices from Connecticut to Florida

Study: Traditional Scientific Workplaces Don’t Meet Needs of Neurodivergent Employees
A study found that nearly half of scientific workers identify as neurodivergent, significantly higher than the general population, and revealed that neuroinclusive design principles, such as adaptable environments and ergonomic features, could benefit all employees by addressing shared sensitivities to workplace stimuli

ULRI's Materials Discovery Laboratory: Pioneering the Future of Materials Science
UL Research Institutes' Materials Discovery laboratory in Skokie, IL, focuses on advancing materials science through AI-driven research, cutting-edge digital infrastructure, and sustainability
