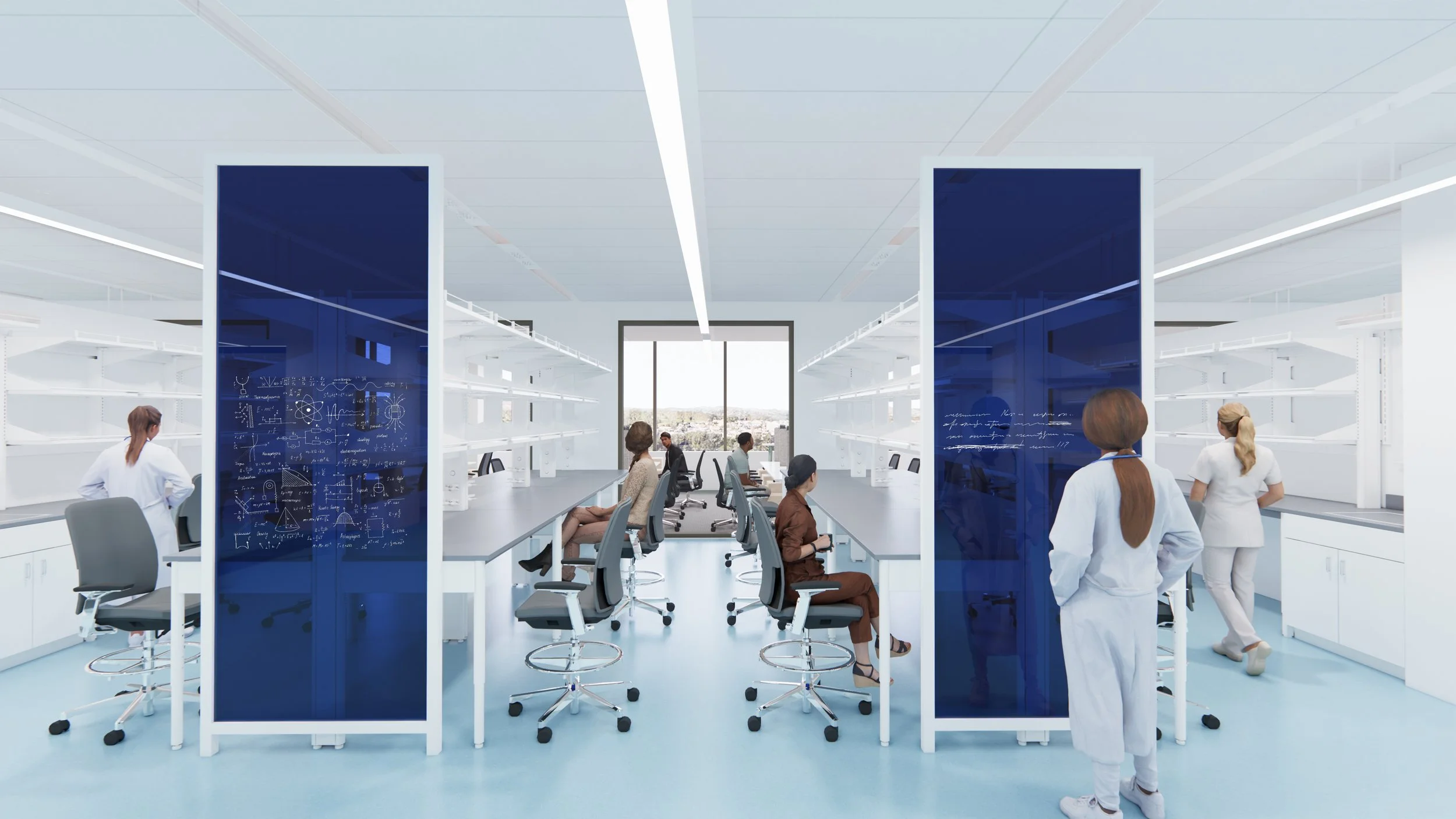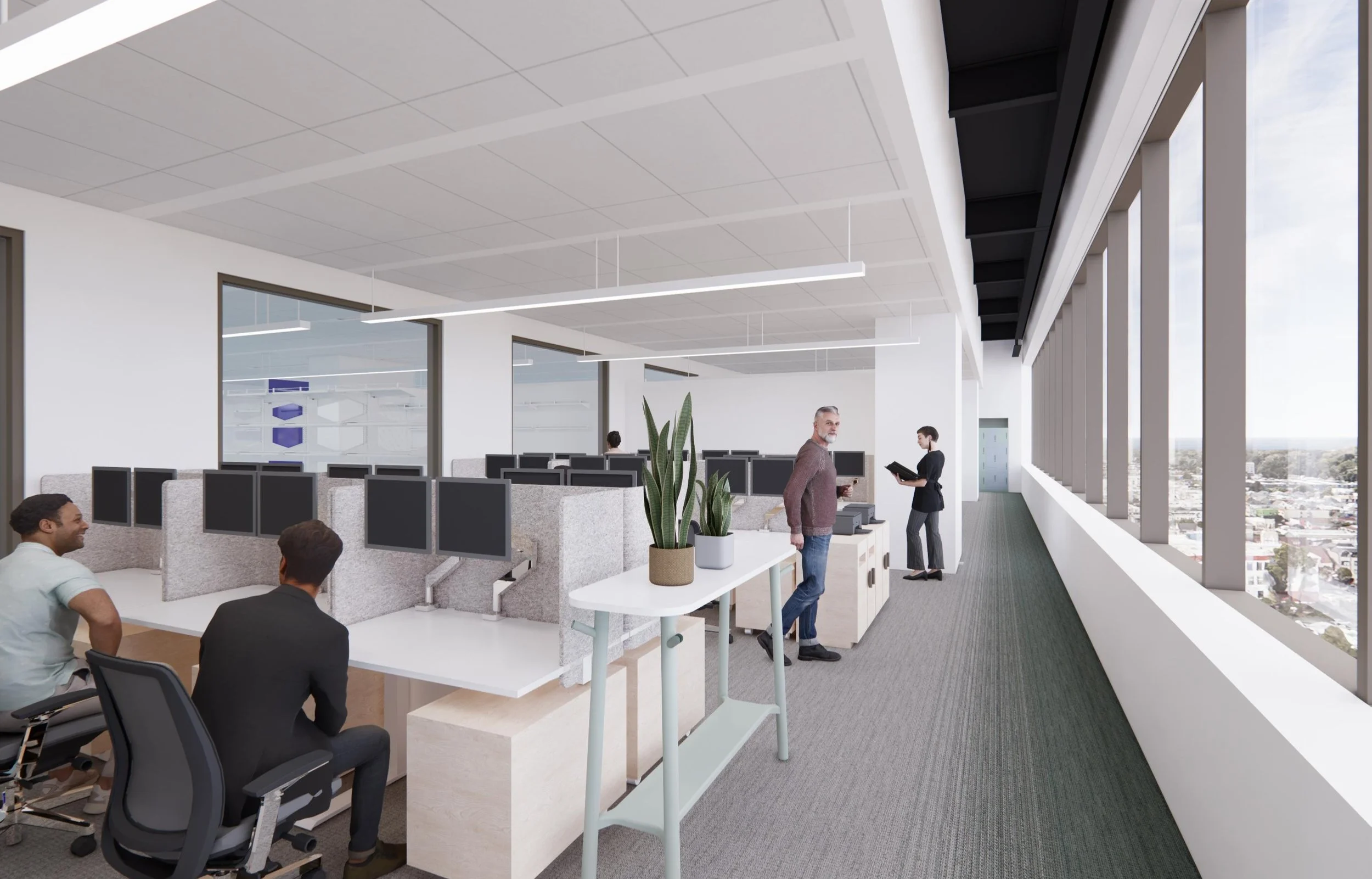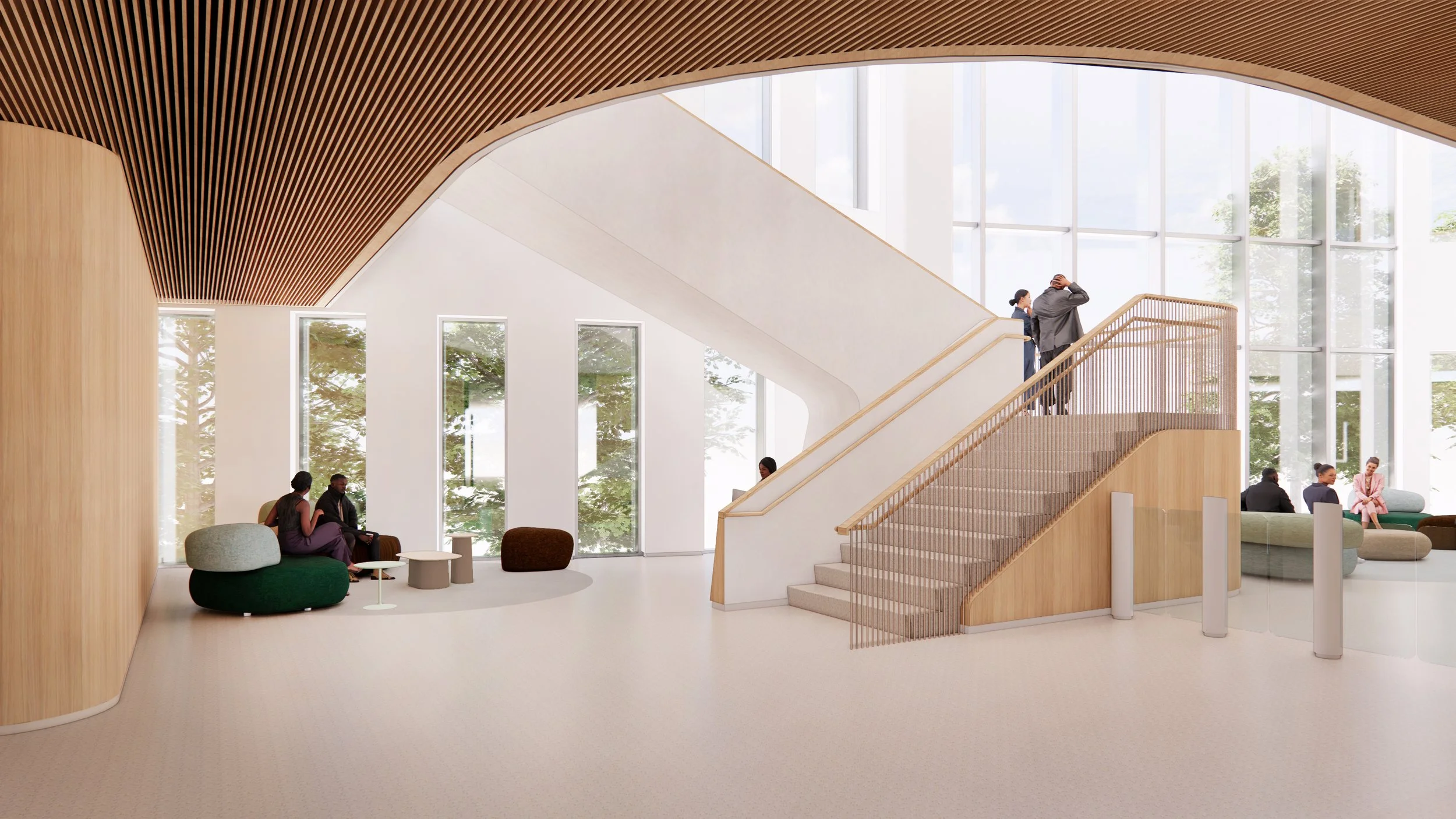UCSF’s BRAB Project Embarks on a New Era of Biomedical Innovation
UCSF's new Barbara and Gerson Bakar Research and Academic Building at Parnassus Heights is a nine-story, state-of-the-art facility designed by HGA, Snøhetta, and Hensel Phelps to foster innovation, sustainability, and collaboration. All images: Courtesy of HGA
The University of California, San Francisco (UCSF) has initiated a transformative chapter in biomedical research and education with the groundbreaking of the Barbara and Gerson Bakar Research and Academic Building (BRAB). Situated at the heart of the UCSF Parnassus Heights campus, this state-of-the-art, nine-story facility is a collaboration among HGA, Snøhetta, and Hensel Phelps, seamlessly blending architectural innovation, sustainability, and interdisciplinary collaboration.
A new hub for translational research
Spanning 323,000 square feet, BRAB is designed to advance translational research in critical biomedical fields such as cancer, diabetes, microbiology, immunology, and cell biology. The building will house 147,100 square feet of reconfigurable research laboratories tailored to adapt to evolving scientific needs. These spaces are complemented by centralized and decentralized support areas, facilitating seamless collaboration among researchers.
Jon Riddle, science and technology principal and associate vice president at HGA, explains that HGA conducted extensive workshops with the scientists who would occupy BRAB to understand their specific needs based on their research processes. “This collaboration allowed us to optimize the program's distribution across the building's nine stories and develop a modular, highly flexible layout for each floor. The design balances the unique requirements of each research area with the goal of creating a facility that remains versatile and resilient throughout BRAB's anticipated 100-year lifespan,” he says. “Special attention was given to critical technical elements, including power density and distribution, vibration control, and temperature regulation across the various lab typologies. To ensure the spaces were able to meet immediate needs while remaining flexible, we initiated a parallel change management process during construction, interviewing all but one of the 40+ principal investigators (PIs) moving into BRAB. This process confirmed their lab needs based on their assigned locations within the building. The feedback has been overwhelmingly positive, with minimal adjustments required—validating the success of our programming and lab planning during the early design phases.”
The 323,000-square-foot BRAB features 147,100 square feet of adaptable research labs supporting groundbreaking work in cancer, diabetes, immunology, and cell biology, with collaborative spaces designed for evolving scientific needs.
Additionally, BRAB includes 23,200 square feet dedicated to the UCSF School of Nursing and an 8,000-square-foot clinical research suite that grants participants access to groundbreaking therapies. Specialized spaces will host cross-disciplinary initiatives such as the Benioff Center for Microbiome Medicine, iMicro, Bakar ImmunoX, and CoLabs.
The inclusion of flexible general education classrooms, which double as community event venues, marks a significant effort to foster public engagement, inviting the broader community into UCSF’s mission of improving global health.
Designing for innovation and collaboration
BRAB’s design-build process showcases a unique synergy between architecture and functionality. HGA, the Executive Architect (AOR), leads the design of interior spaces, ensuring that research laboratories meet the highest standards of adaptability and innovation. Snøhetta oversees the overall building design, focusing on integrating the structure with the surrounding landscape, while Hensel Phelps handles construction.
BRAB's design fosters collaboration with inviting "habitats," natural wayfinding, and floor-to-ceiling windows offering breathtaking views, creating spaces that inspire engagement and innovation.
“Our progressive design-build approach was essential to keeping the project on schedule and within budget. Together, we implemented a phased permitting strategy, starting with a fast-tracked site enablement, utility relocation, and demolition. To avoid construction delays, the building permit was divided into seven sequential volumes that addressed critical scopes: shoring and retaining; foundations and superstructure; site and civil work; exterior envelope; interiors; and adjacent building support,” says Riddle. “This phased approach allowed the team to prioritize design efforts along the project’s critical path while preserving flexibility for later adjustments. Collaborative ‘cluster’ groups tackled specific project elements, using a target value design process focused on alignment with the university’s budget and development of the guaranteed maximum price (GMP). Working as an integrated team enabled efficient decision-making that consistently supported the overarching goals of the project.”
Megan Moran, design manager at Hensel Phelps, credits the progressive design-build approach with enabling site preparations such as demolition, shoring, and site utilities to begin before completing the new BRAB design, significantly shortening the project schedule compared to a traditional design-bid-build model. “Additionally, for the new BRAB design, the design-build team created a progressive design package schedule, releasing work scopes for buyout and permitting to align with the needs of the project schedule. This ensured that critical decisions for each design package were prioritized to support the project's buyout and overall schedule goals. As a result, it enabled the team to begin construction ahead of schedule while adhering to the UC Regents’ funding timeline and approval process,” says Moran.
BRAB's central lobby fosters collaboration, while a new bridge will connect it to UCSF's research and clinical spaces, expediting personalized treatments to patients when Helen Diller Hospital opens in 2030.
This collaboration prioritizes multidisciplinary connectivity. The building’s dynamic design encourages organic interactions through strategically placed "habitats"—inviting spaces that promote engagement among researchers. Floor-to-ceiling windows bathe interiors in natural light, offering stunning views of the Golden Gate Bridge, Pacific Ocean, and downtown San Francisco. The central lobby emphasizes natural wayfinding, with ample seating and spatial variety designed to spark impromptu collaboration.
A new bridge will connect BRAB to UCSF’s extensive network of research and clinical spaces, further enhancing translational efforts. When UCSF’s Helen Diller Hospital comes online in 2030, the bridge will serve as a critical conduit, expediting the delivery of personalized treatments developed within BRAB to patients.
Honoring history and enhancing connectivity
BRAB rises on the historic site of UC Hall, the first University of California hospital built in 1917. The project honors this legacy while embracing UCSF’s vision for a modern, interconnected campus. The design includes revitalizing the Parnassus Streetscape and introducing an east-west public promenade adorned with native plants and an overlook offering breathtaking views of the city, Golden Gate Park, and the Pacific Ocean.
The Parnassus Heights all-electric facility overcame steep elevation challenges with innovative design solutions like a south-facing lightwell, ensuring natural light and safe construction access across its multi-story structure.
As part of UCSF’s Comprehensive Parnassus Heights Plan, BRAB lays the groundwork for new north-south connections between Golden Gate Park and Mount Sutro’s trails. This integration not only enhances campus accessibility but also contributes to the city’s dynamic urban fabric.
Constructing a large, multi-story, all-electric facility on the Parnassus Heights site was not without its issues. “The topography of the project site poses significant challenges for the design-build team. There is nearly 60 feet of elevation difference between the highest and lowest ground-level access points for BRAB. These elevation changes influenced both design decisions and construction sequencing, requiring logistical strategies to ensure safe access and site conditions for workers and to facilitate future maintenance,” says Moran. “Additionally, the team prioritized incorporating natural light into all building levels to support BRAB’s full-time users—this led to creative solutions like the lightwell on the building’s south side, adjacent to the Promenade, which brings light into the lower levels.”
“Another challenge of the site was adding an all-electric building onto the existing campus power supply,” adds Moran. “The team worked closely with the UCSF Engineering & Facilities Management stakeholders to determine the best solutions for powering, heating and cooling the BRAB in alignment with UCSF’s sustainability goals while ensuring scalability to accommodate future campus expansion.”
A sustainable vision for the future
Designed for LEED Gold certification, BRAB reflects UCSF's sustainability commitment with all-electric systems, low-carbon concrete, bird-safe glazing, and features supporting carbon neutrality and environmental stewardship.
UCSF’s commitment to sustainability is central to BRAB’s design. The all-electric building will be constructed with low-carbon concrete and aims for LEED Gold certification. Sustainable features address critical areas such as water use, air quality, and waste reduction. Bird-safe glazing will minimize glare and protect local wildlife, ensuring that the building integrates responsibly with its natural surroundings.
The building also reflects UCSF’s goal of achieving carbon neutrality. These efforts align with the institution’s broader mission to pioneer health solutions while mitigating its environmental impact.
Geoff Yamasaki, sustainability manager at Hensel Phelps, explains, “Low-carbon concrete was prioritized by UCSF and the integrated design team early in the design process, as the project is targeting a 30 percent overall reduction in concrete Global Warming Potential (GWP). This will be achieved by adding locally available supplemental materials like slag and fly ash into the cement and tracking each mix design with third-party-verified environmental product declarations (EPDs). While concrete will likely account for the largest share of the project's embodied carbon, we are also requiring EPDs from manufacturers for all permanently installed materials, from the structure to the interior, to track and reduce building-level embodied carbon.”
Yamasaki adds that the facility design achieved a 23 percent reduction in estimated energy use compared to LEED’s ASHRAE 90.1-2010 baseline, in order to reduce carbon emissions from building operations. “This was accomplished primarily through heating energy savings from highly efficient heat recovery chillers and better-than-code envelope performance, with additional contributions from reduced fan energy and efficient lighting fixtures and controls.”
Mitigating bird strikes was a key project priority. Using HGA’s expertise and guidance from an external consultant, the team incorporated low-reflectivity glazing with a bird-visible ceramic frit pattern, reducing transparency at corners. They exceeded requirements by extending the frit near ground level and minimized landscaping near glass surfaces. Lower levels, where strikes are more common, were designed with greater opacity than upper levels.
Finally, Yamasaki says, the project “aims to use Red List Free materials for at least 90 percent of all interior products, by cost, according to the Living Future’s Red List criteria. This will improve occupant experience by enhancing indoor air quality and reducing exposure to PFAS—commonly known as ‘forever chemicals’—and other toxic substances found in Red List materials.”
Preliminary construction work on the site began with the abatement and demolition of UC Hall in early 2023. With shoring and foundational work complete, the steel structure is expected to top out by late 2025. Final completion is slated for fall 2027, with occupancy beginning in early 2028.
From its advanced research laboratories to its sustainable design and community-centered spaces, BRAB will be a beacon of innovation, setting new standards for biomedical research and education facilities. As UCSF continues its legacy of transformative health science, the Barbara and Gerson Bakar Research and Academic Building will undoubtedly play a pivotal role in shaping the future of global health and discovery.






