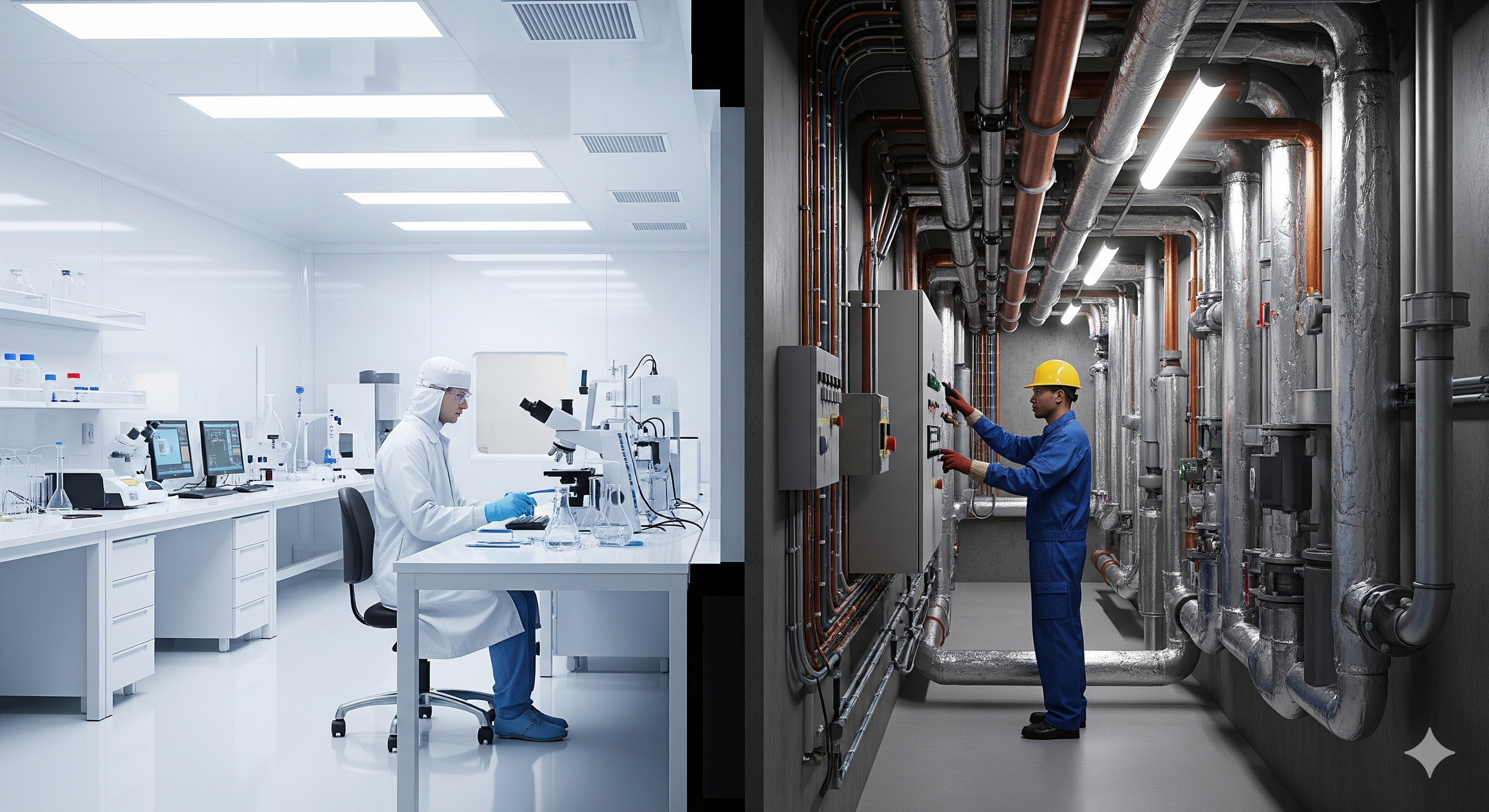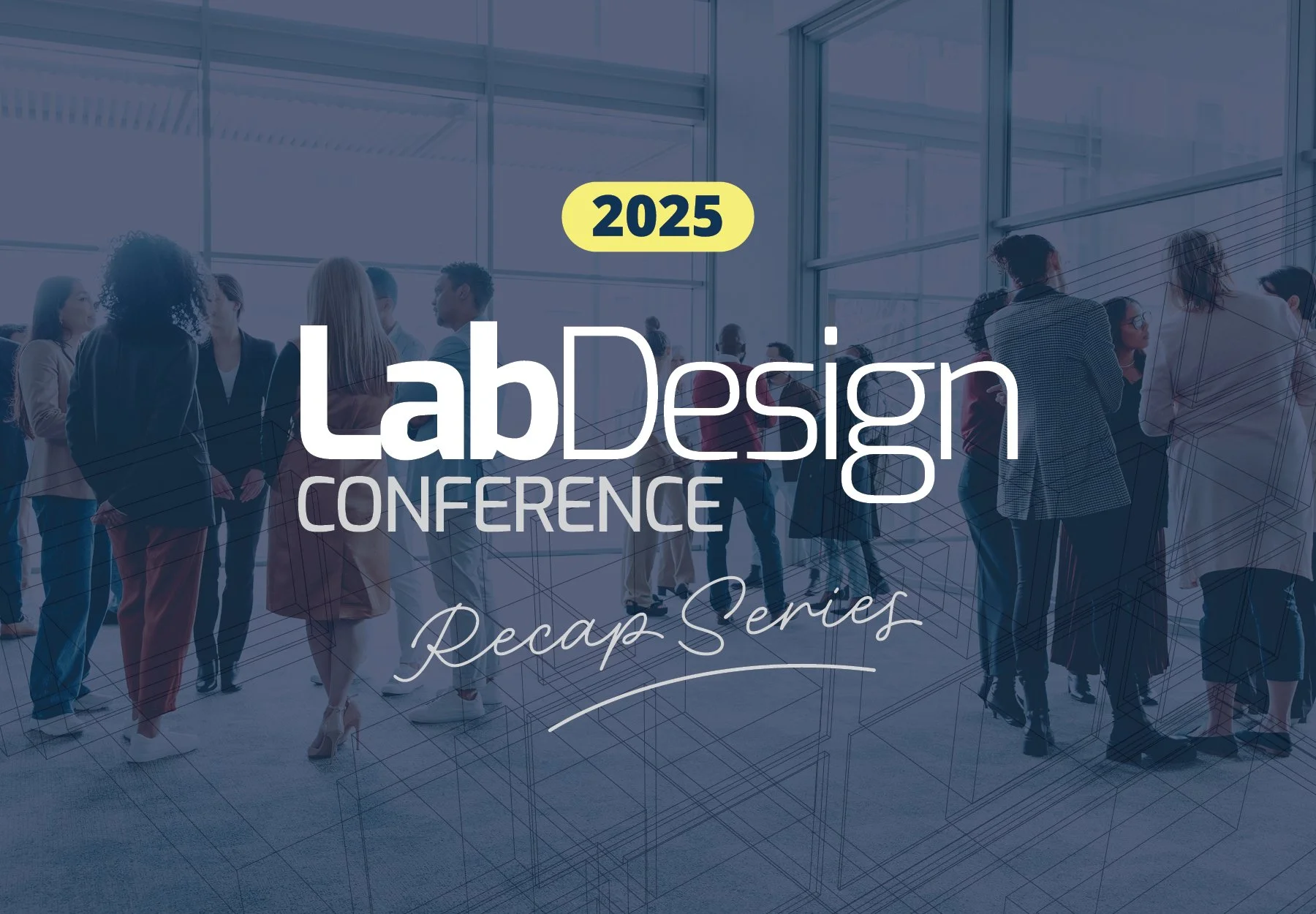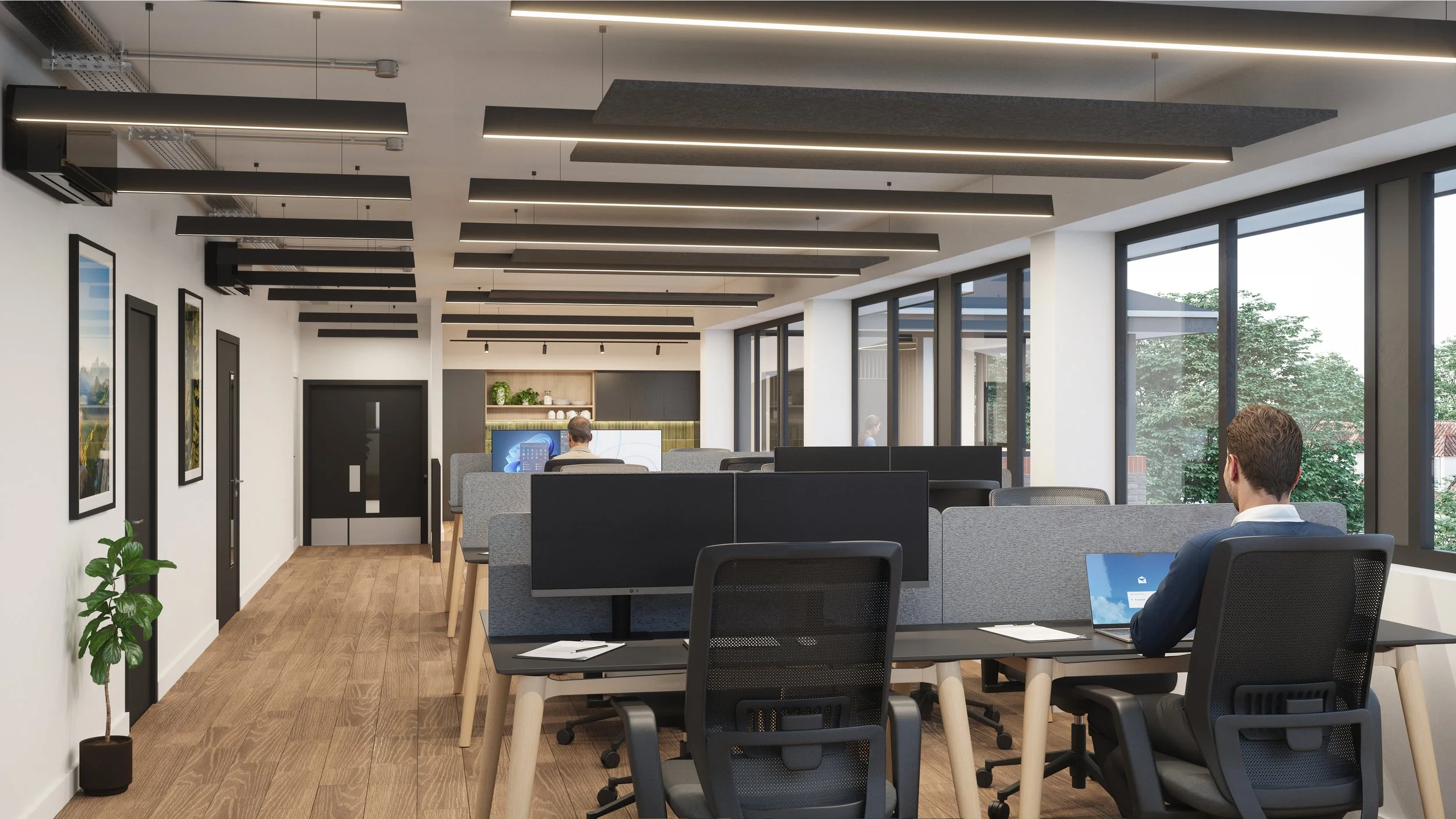[[bpstrwcotob]]

Designing the "Ghost" Corridor: Service Strategies for Flexibility
Keep the maintenance crew out of the clean zone. The strategic value of the service corridor.

Key Takeaways from Relocating Complex Lab Projects
Careful, early planning and detailed field verification are essential in laboratory relocations to prevent costly mistakes, schedule delays, and operational disruptions

Professional Profile: Andrea Ingersoll Totte
Andrea Ingersoll Totte has joined HERA Inc. as a lab planner, bringing a passion for creating adaptable, human-centric, and technology-integrated laboratory environments that foster collaboration, innovation, and sustainability

Choosing the Right Vendors for Your Lab Build or Renovation
Successfully selecting vendors for a lab build or renovation requires careful coordination, strategic partnerships, and thoughtful evaluation to ensure long-term efficiency, safety, and innovation

Choosing the Ideal Lab Design Partner for Long-Term Success
This guide outlines best practices for selecting the right architecture and design partner for any lab project—whether new construction or renovation—offering lasting insights on collaboration, communication, and long-term planning to help organizations build laboratories that are functional, flexible, and future-ready

Twenty Years After Katrina: What Laboratory Designers Can Learn About Resilience
Two decades after Hurricane Katrina exposed the vulnerabilities of critical scientific infrastructure, laboratory designers and builders are embracing a holistic, performance-based approach—leveraging digital tools, modular construction, and community-integrated planning—to ensure labs not only survive disasters but sustain research, protect communities, and accelerate recovery

Building Research Infrastructure Into a Live-Work-Learn District
USF’s Fletcher District will redevelop the former campus golf course into a 138-acre mixed-use community, with an academic research building anchoring a first phase that integrates laboratories with housing, retail, hospitality, and green space

Professional Profile: Hadiza Djibring
Lab Design News spoke to Hadiza Djibring, lab planner with HDR in New York, about the latest trends in design-build, her favorite piece of architecture, and helpful advice for new lab planners

Developing Flexible and Affordable Lab Space for Small Businesses
Designing labs for start-ups requires creating open, flexible, and people-centered spaces—integrating public-facing design, shared amenities, and adaptable infrastructure to support both current collaboration and future shifts in AI, robotics, and global operations

Professional Profile: Cody Ferguson
Lab Design News spoke to Cody Ferguson, laboratory planner with HERA Laboratory Planners, about the importance of active listening, his expansive home library, and how crucial the use of color is in a lab space
