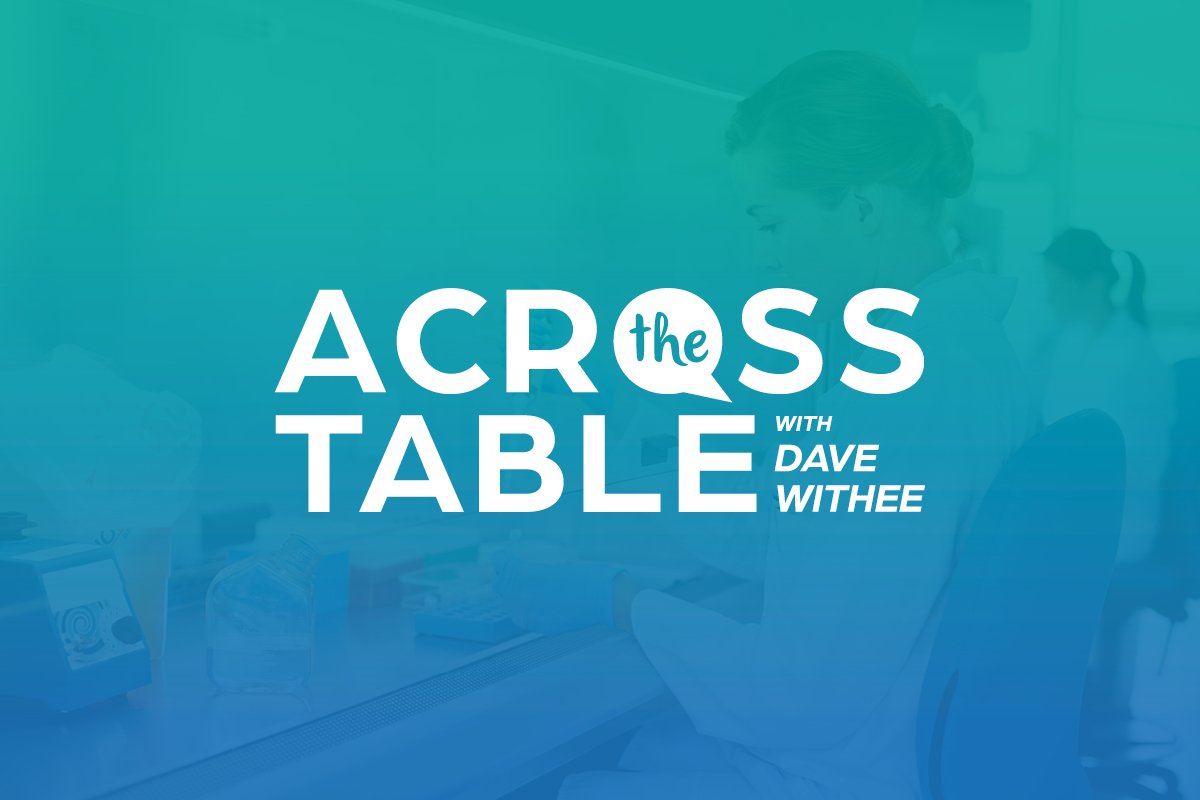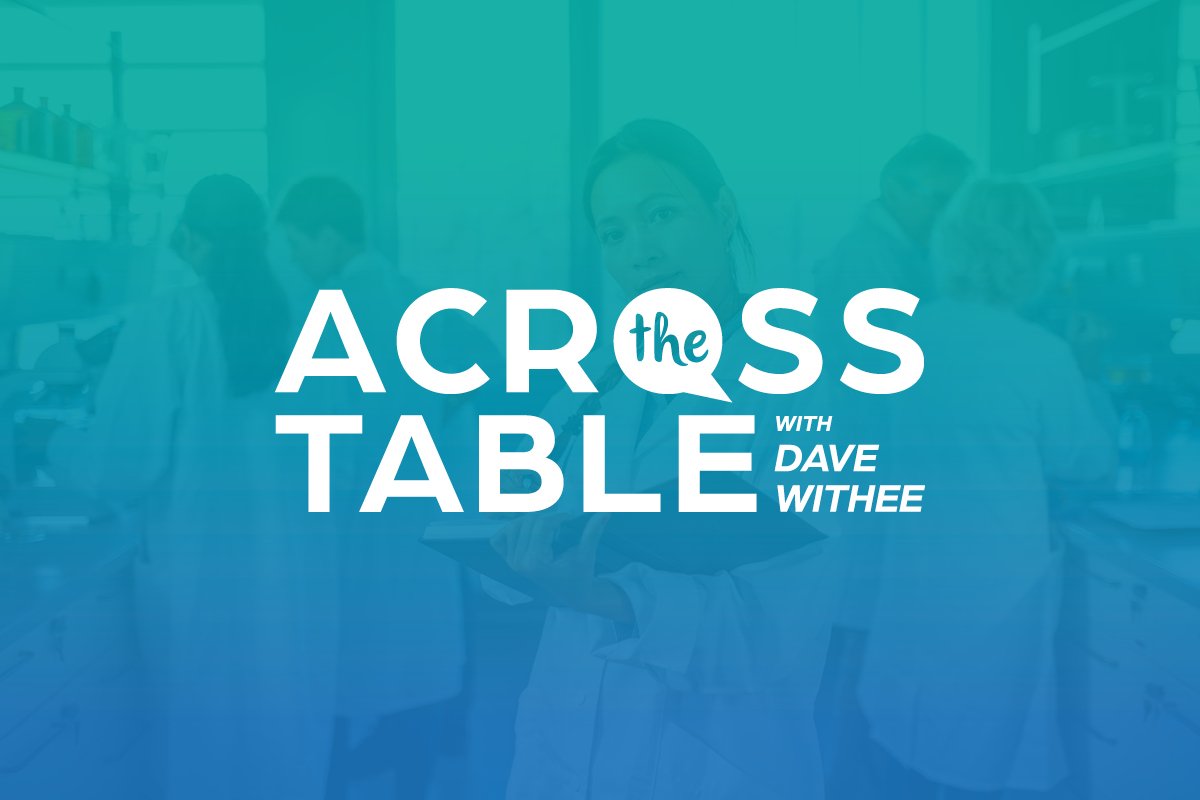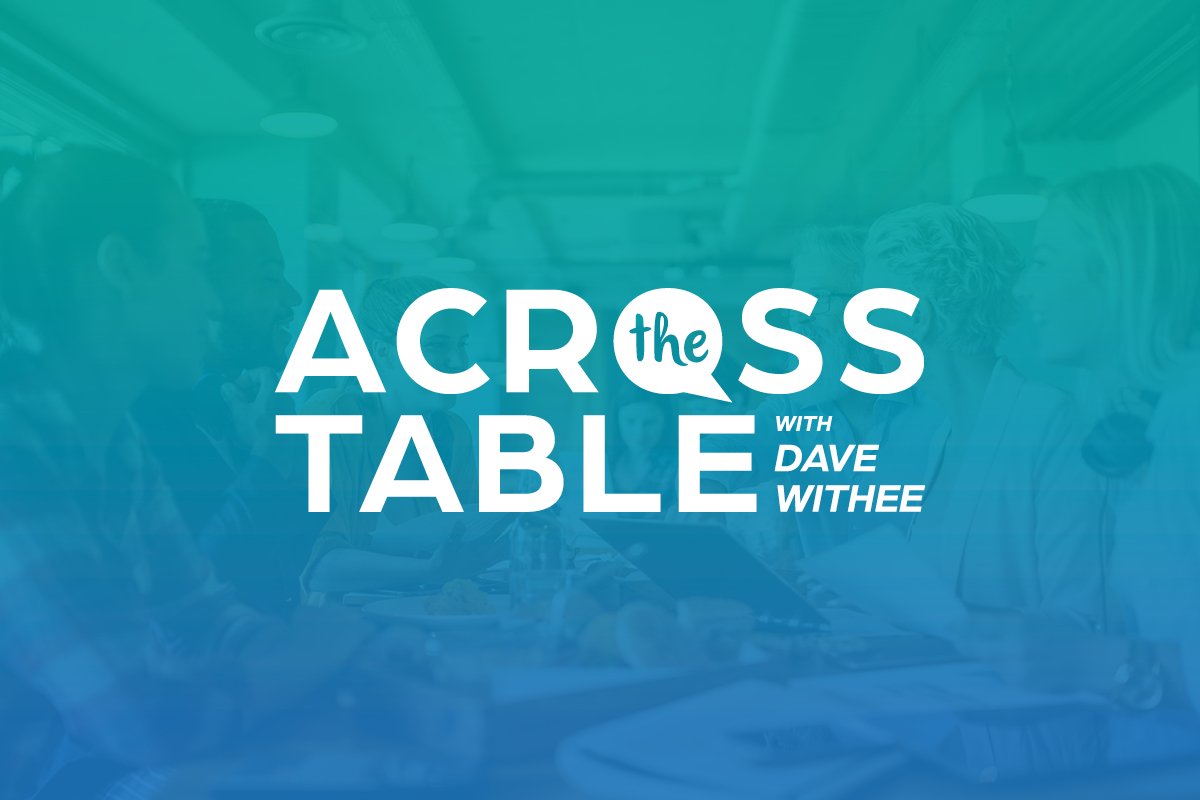[[bpstrwcotob]]

Design Between the Lines: Sustainability and Life Sciences
Science and technology programs typically have very power-intensive uses, and the effort to become more sustainable shouldn’t be seen as a threat to the performance of these spaces

Across the Table: Upsetting the Contractors
It’s not often contractors are angry for good performance

Design Between the Lines: A Conversation with David Laydon
Facility Logix is a women-owned project management and owner’s representative firm that focuses solely on the life science industry

Across the Table: Supporting the Science
The science keeps evolving, the instruments keep evolving. Why doesn’t the laboratory furniture?

Design Between the Lines: Welcome!
Design Between the Lines with Lori Ambrusch: an introduction

Lab Planning 101: Designing for Future Generations- Lab Planning Tech Tools
In this article, we explore four key design tech tools that are shaping the landscape of lab planning: Professional (Building Information Modeling) BIM and consumer-friendly BIM programs, Bluebeam Studio for PDF document management, Miro for collaborative white-boarding, and Matterport photography 3D survey for documenting existing labs and projects under construction

Introducing an Exclusive New Column: Design Between the Lines
Introducing Design Between the Lines with Lori Ambrusch

Across the Table: How Do You Lower Customer Risk?
Can anyone call themselves a lab planner?

Across the Table: What’s Missing from Lunch and Learns?
Across the Table with Dave Withee: Lunch and Learn

Across the Table: Specify What You Really Want
Across the Table with Dave Withee on specifications
