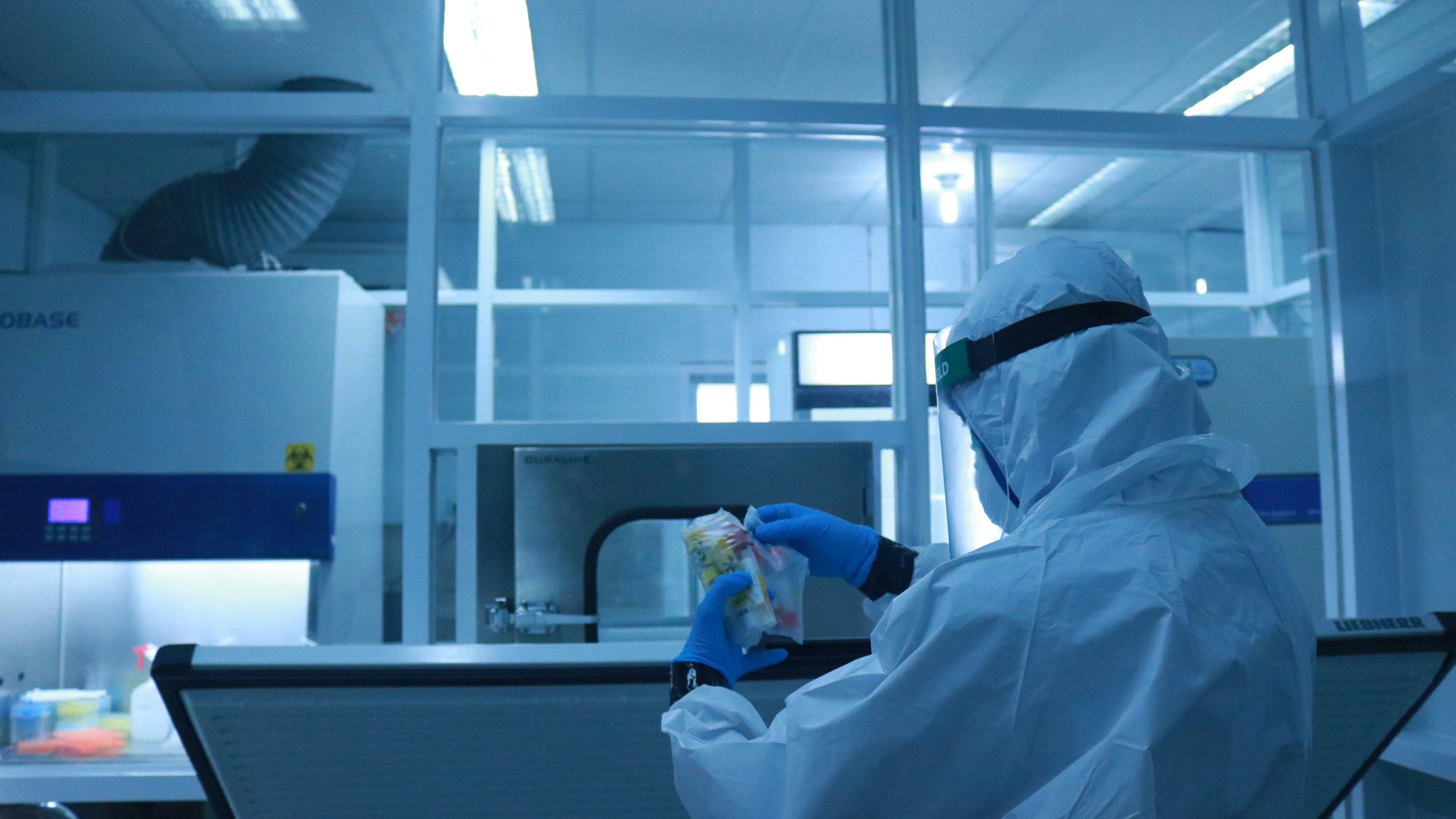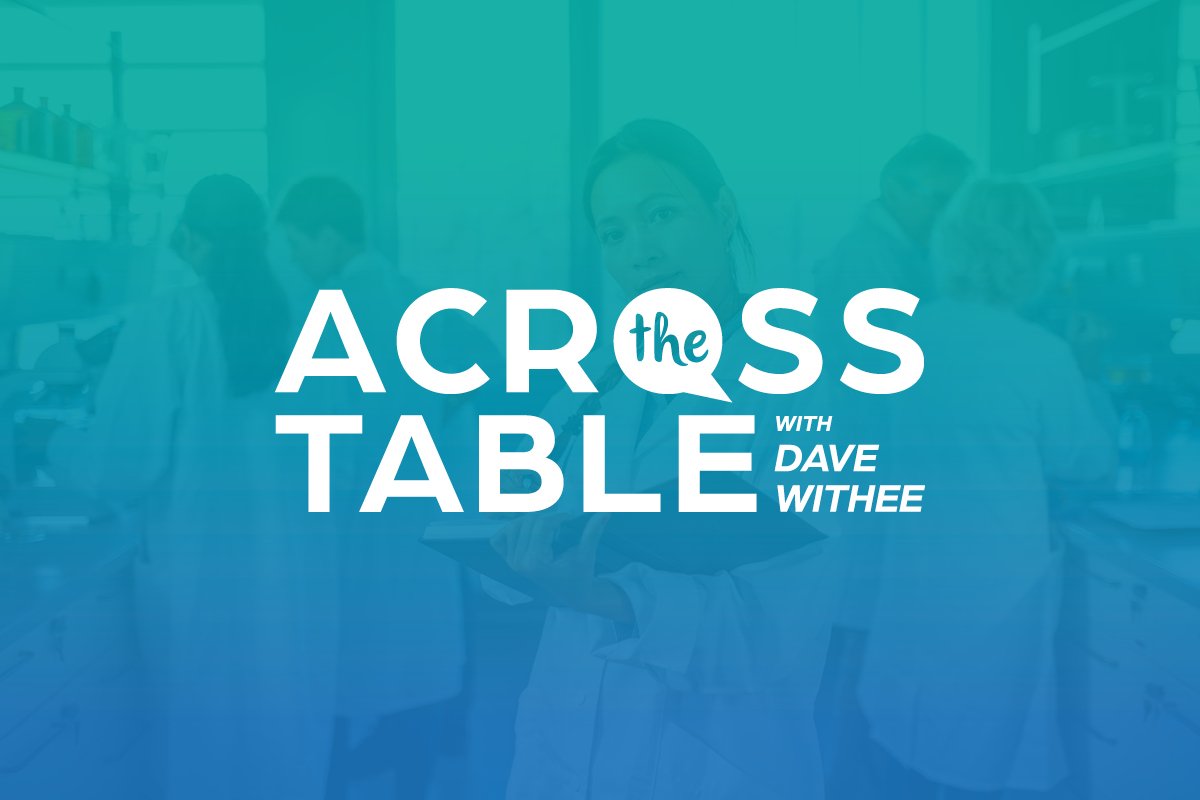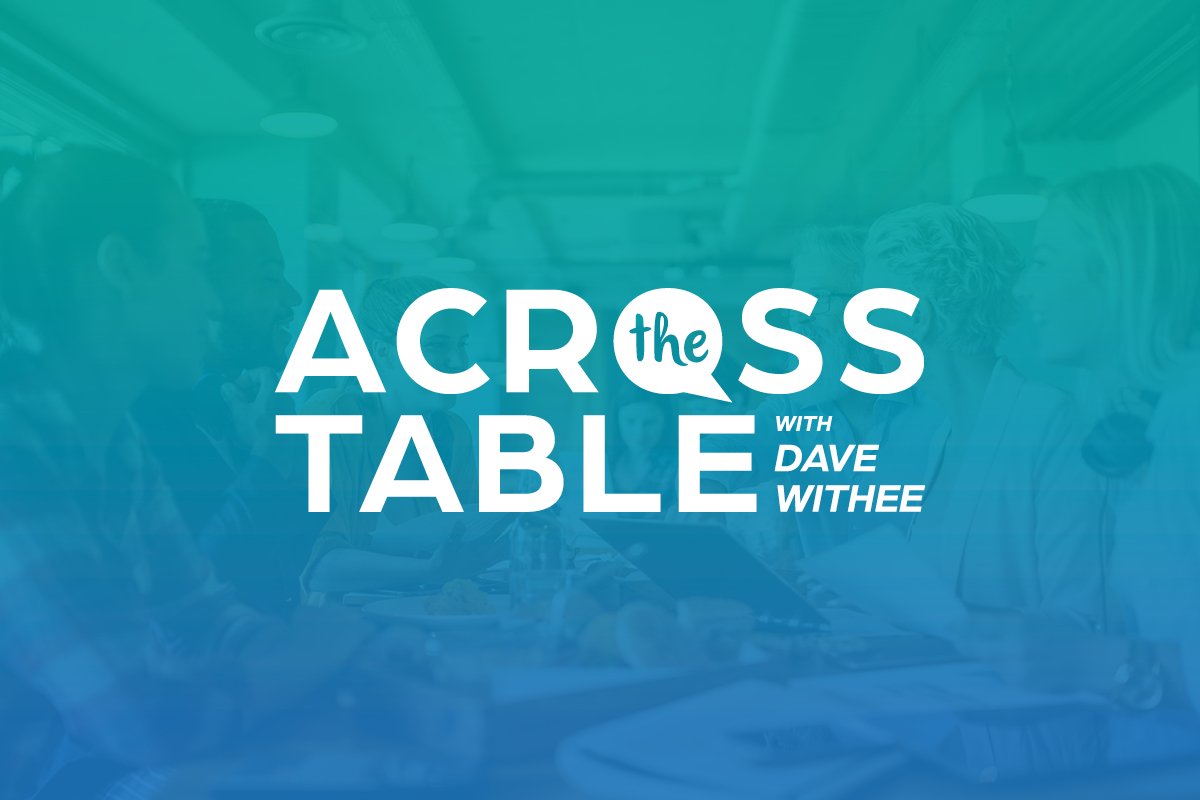[[bpstrwcotob]]

Lab Planning 101: Designing for Future Generations- Lab Planning Tech Tools
In this article, we explore four key design tech tools that are shaping the landscape of lab planning: Professional (Building Information Modeling) BIM and consumer-friendly BIM programs, Bluebeam Studio for PDF document management, Miro for collaborative white-boarding, and Matterport photography 3D survey for documenting existing labs and projects under construction

Introducing an Exclusive New Column: Design Between the Lines
Introducing Design Between the Lines with Lori Ambrusch

Reframing Design Through the Lens of Restorative Justice
Restorative justice have the tools to create spaces that encourage harm reduction, healing, and community.

Across the Table: How Do You Lower Customer Risk?
Can anyone call themselves a lab planner?

Lab Design Conference Speaker Profile: Andrew Labov
Read more about Lab Design Conference speaker Andrew Labov, who will be discussing “Building for Discovery: The Ongoing Evolution of the University of Arizona Biosciences Partnership Building”

Professional Profile: Brian Stancavage
Lab Design spoke to Brian Stancavage, AIA, CDT, associate principal with Svigals + Partners in New Haven, CT

Professional Profile: Laura Vargas
Lab Design spoke to Laura Vargas, principal with Page Southerland Page in Houston, TX. Read more about her path to architecture, her favorite building, and the importance of communication and listening when working on lab projects

Professional Profile: Altair Galgana-Wood
Lab Design spoke to Altair Galgana-Wood, AIA, NOMA, LEED AP

Across the Table: What’s Missing from Lunch and Learns?
Across the Table with Dave Withee: Lunch and Learn

Meet the Speakers of the 2024 Lab Design Conference
Meet the speakers of the 2024 Lab Design Conference
