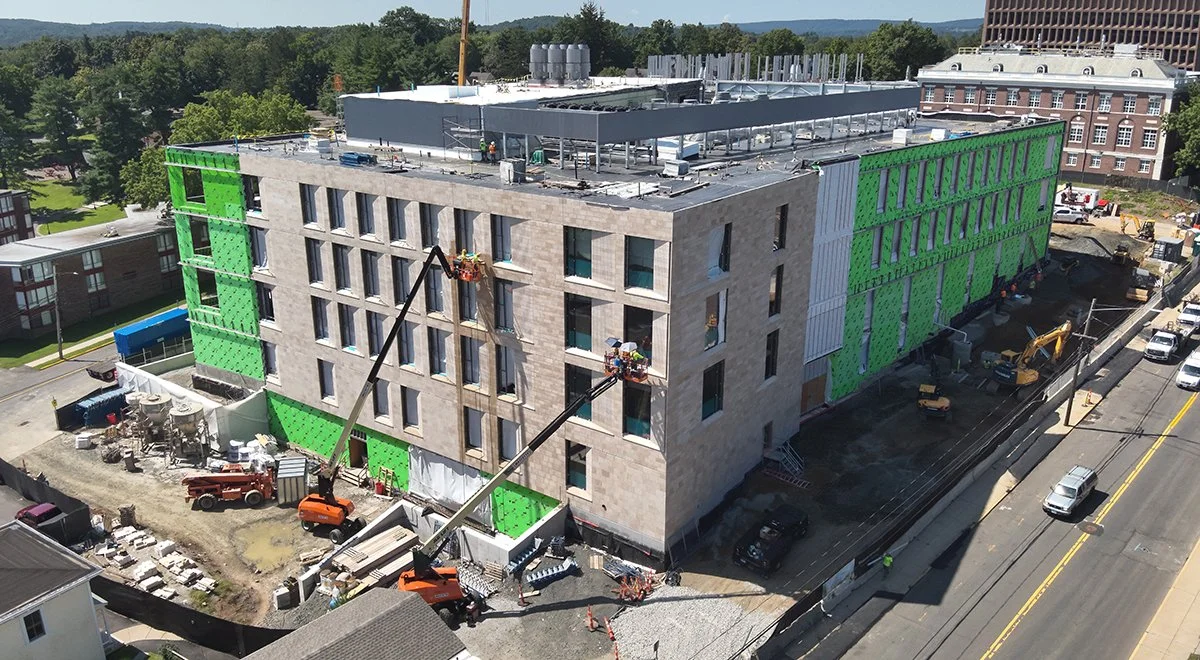Wesleyan University's New Science Building: A Cutting-Edge Facility Reflecting Innovation, Sustainability, and Inclusivity
The double-skinned glass facade of the New Science Building will help reduce the building’s energy consumption and forward Wesleyan University’s sustainability goals. Image: Courtesy of Physical Plant, Wesleyan University
Wesleyan University’s New Science Building is set to become a landmark in sustainable design and a hub for interdisciplinary research and teaching. This state-of-the-art facility, spanning 197,000 gross square feet, exemplifies the university’s mission to foster student learning, collaboration, and engagement in a liberal arts environment while aligning with its ambitious sustainability goals.
The project brought together a team of renowned firms to ensure a seamless integration of architectural excellence, engineering ingenuity, and sustainability. Key contributors include Payette Associates Inc. (architect and lab planner), Code Red Consultants (code consultant), Thornton Tomasetti (LEED consultant), Vanasse Hangen Brustlin (civil engineer), Simpson Gumpertz & Heger (structural engineer), van Zelm Engineers (MEP/FP engineer), Studio NYL (façade consultant), Simpson Gumpertz & Heger (envelope consultant), and FIP Construction (construction manager).
Enhancing learning and collaboration
Designed to house the departments of chemistry, molecular biology and biochemistry, and biology, the building prioritizes collaboration and resource sharing. Clusters of four to five research labs with interconnected doors and shared write-up spaces will encourage cross-disciplinary work. Informal meeting areas, modern classrooms, teaching labs, and a café will further foster community and interaction among students and faculty.
This approach reflects Wesleyan’s vision of a flexible and inclusive space that promotes robust research while maintaining the institution's unique character. The building also aims to be inviting and accessible, showcasing the university's commitment to academic excellence and multidisciplinary connections.
Inclusive, sustainable design with community input
Student and staff involvement played a crucial role in shaping the building’s design. Input was gathered through interactive virtual meetings with diverse groups, including the Wesleyan Mathematics and Science Scholars (WesMaSS), Wesleyan Women in Science (WesWIS), and representatives from STEM tutoring and equity offices. This inclusive approach ensured the facility would meet the needs of its users while fostering an environment of belonging and accessibility.
The New Science Building exemplifies Wesleyan’s dedication to sustainability and energy efficiency. Key features include:
Double-skin glass façade: This "window into science" reduces heat loss in winter, minimizes heat gain in summer, and provides solar shading, all while enhancing sound insulation.
Energy-saving measures: These include triple-pane glazing, high-performance energy recovery systems, auto-closing fume hood sashes, and a continuous air monitoring system that reduces building air changes. Operable windows and ceiling fans in offices further support energy efficiency.
These measures align with Wesleyan's carbon neutrality goals, combining fiscal responsibility with cutting-edge design to create one of the most energy-efficient science buildings on campus.
Accessibility and wayfinding
At this stage, workers will begin installing interior sheetrock and windows within the building. Once this project is complete, Physical Plant, the team responsible for operations and maintenance of Wesleyan buildings and grounds, will begin the demolition of Hall-Atwater and will renovate Shanklin to improve its accessibility and revitalize the space. Image: Courtesy of Physical Plant, Wesleyan University
The building prioritizes accessibility and ease of navigation. A central atrium with interwoven staircases connects three clusters of spaces, differentiated by accent colors. Corridors and research labs are aligned with exterior windows to maintain orientation, while the abundant use of glazing promotes safety and transparency. Natural light is maximized through large skylights and strategic floor openings, creating a welcoming environment.
The design also addresses a significant accessibility challenge: the lack of a south-to-north route across the site. A gently sloped pathway will wind through a landscaped meadow, enhancing connectivity to adjacent buildings and campus pathways.
Construction materials and challenges
Durability and aesthetic appeal were key considerations in material selection. The building features limestone quarried near Munich, Germany, known for its density and fossilized patterns, ensuring a timeless appearance. Interior materials include terrazzo for staircases and vestibules, solid oak flooring in upper levels, and stone tiles in high-traffic areas, designed to endure for a century.
FIP Construction, the project’s construction manager, has employed advanced planning tools to maintain the project’s schedule and budget. Contractors use real-time 3D coordination models on tablets to ensure efficient installation and avoid conflicts, streamlining the construction process.
Looking ahead
Students, faculty, and staff are eagerly anticipating the building's debut, particularly the open atrium space, which features natural light, interwoven staircases, and views through the double-skin façade. The building’s intuitive layout, transparency, and accessibility will transform the academic and research experience at Wesleyan, setting a new standard for science facilities in higher education.
The New Science Building not only enhances Wesleyan’s academic environment but also serves as a model for sustainable, inclusive, and innovative design, reflecting the university's commitment to progress and excellence.


