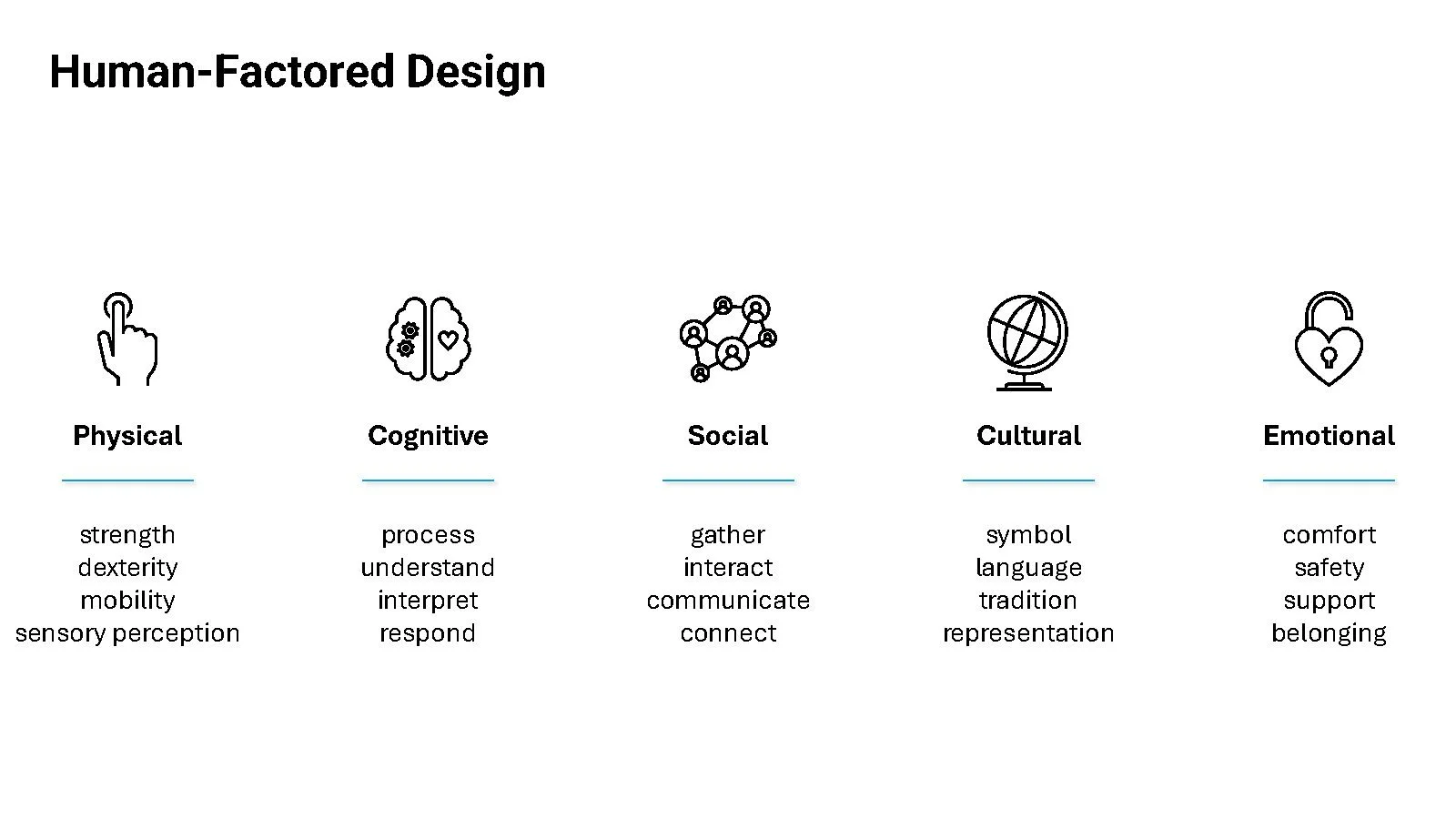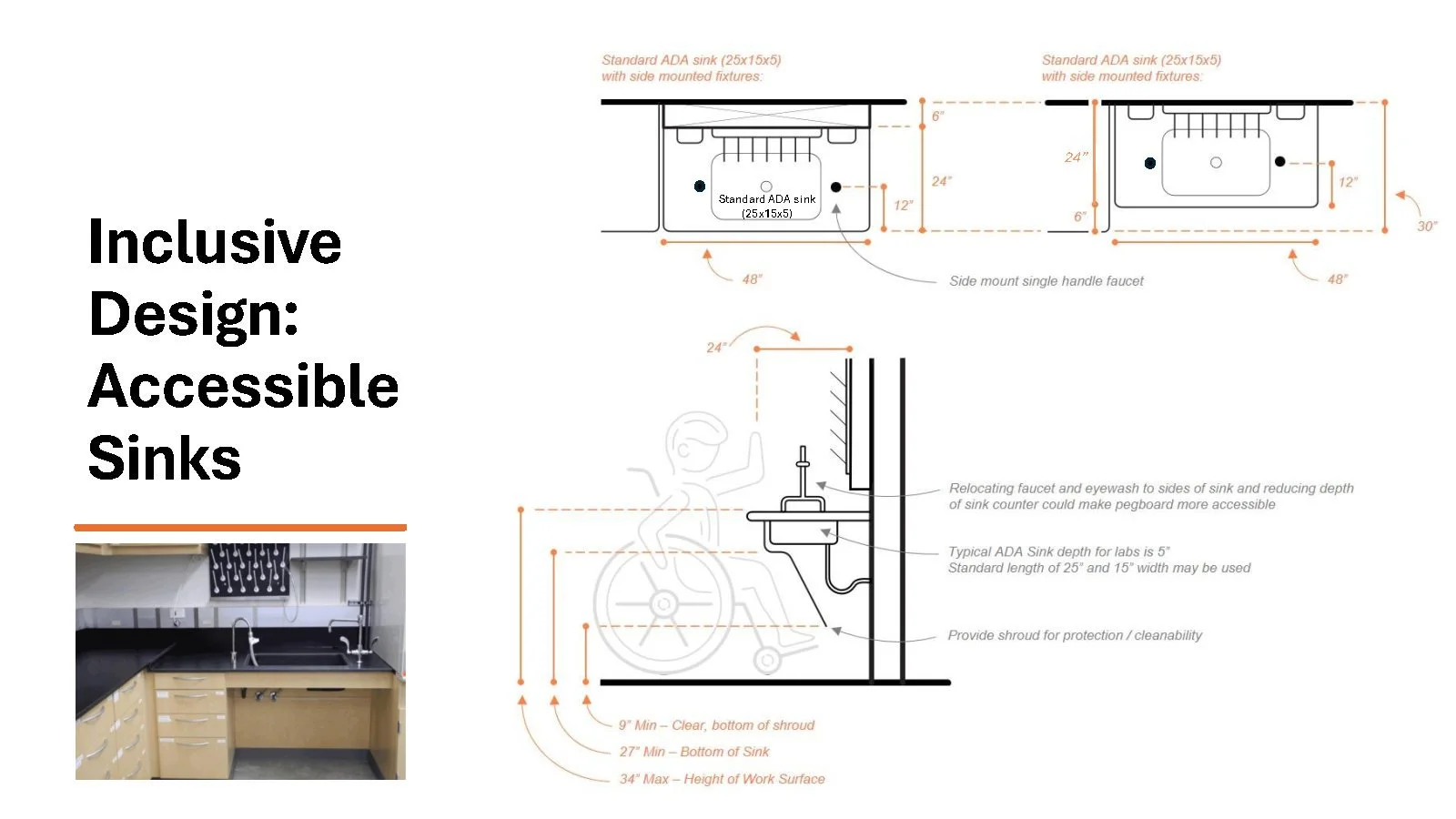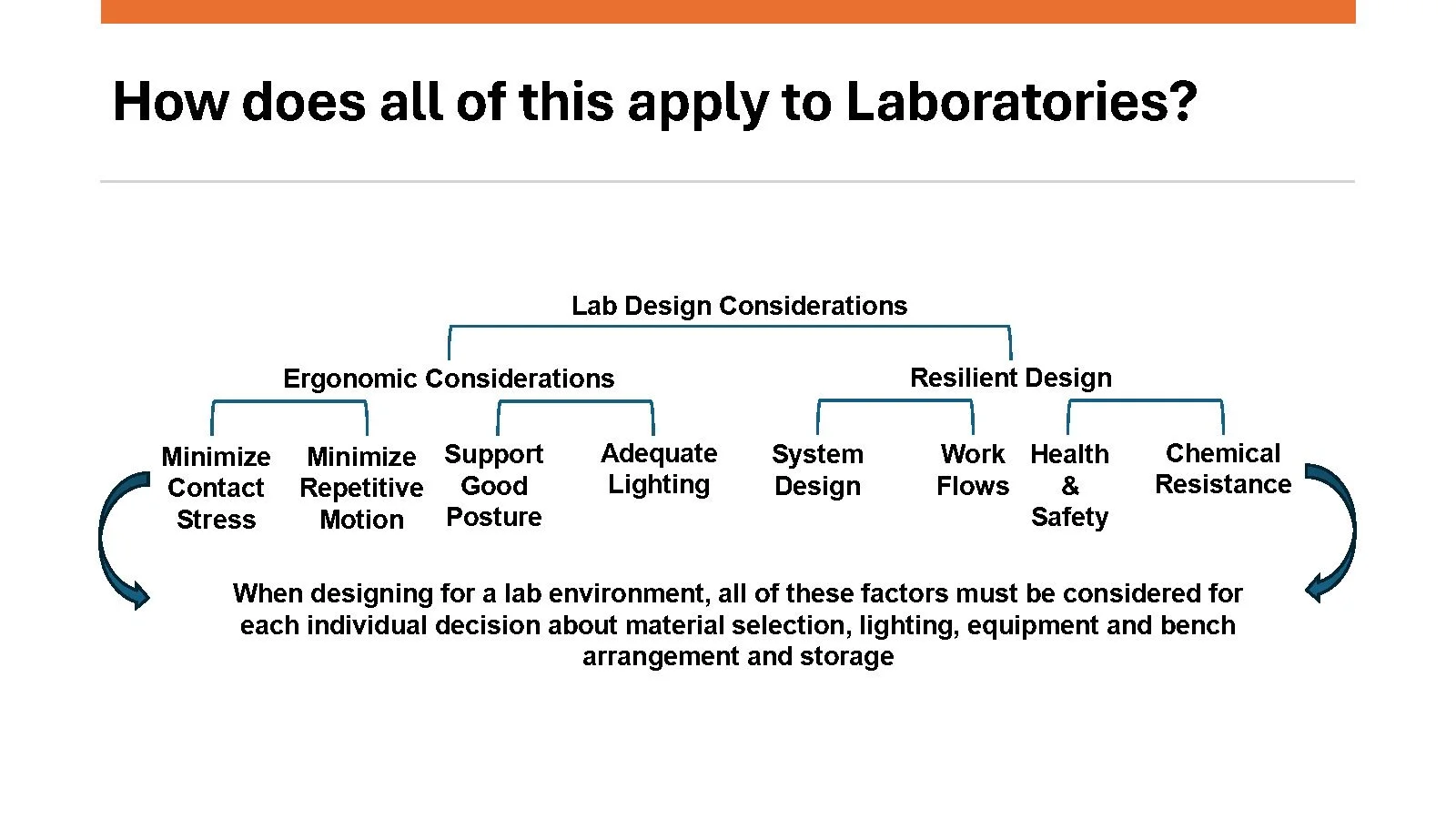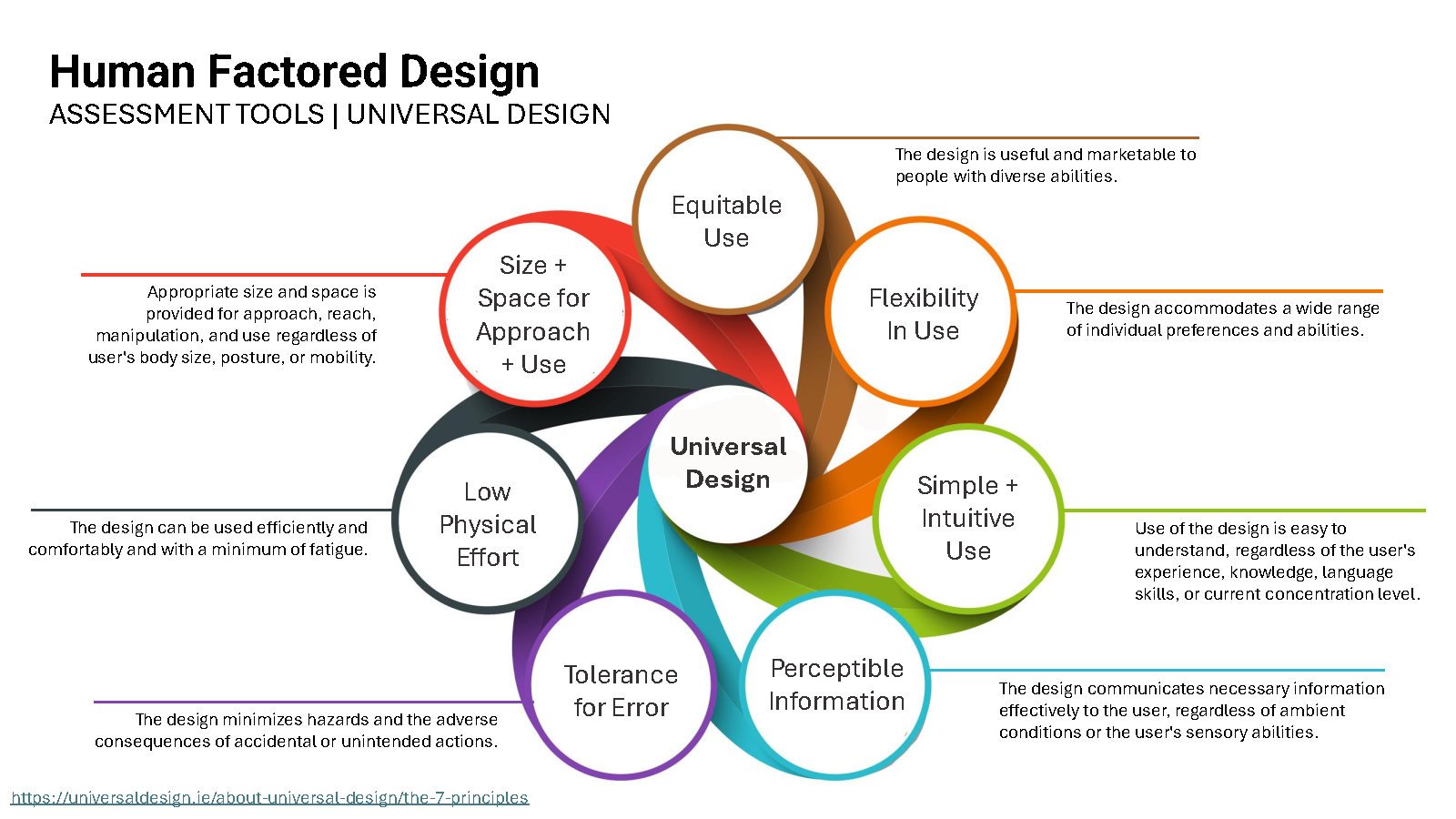Webinar Review: Lab Ergonomics and Human Factored Design
The Facilities Management Webinar Series is available for free on demand viewing! Click here to access the webinars from this event, including “Introduction to Lab Ergonomics and Human Factored Design” by Shannon Dowling and Rainey Hufstetler.
Lab ergonomics and human-factored design are critical yet often overlooked aspects of laboratory planning, directly influencing researcher safety, productivity, and well-being. Lab Design News hosted its Facilities Management Webinar Series, which featured three webinars detailing how user health and productivity, accessibility, and maintenance requirements play crucial roles in component selection.
“Introduction to Lab Ergonomics and Human Factored Design” led off this event, with an insightful presentation from Shannon Dowling, MA, AIA, LEED AP, and Rainey Hufstetler, AIA, LEED AP, both with Ayers Saint Gross. Their presentation covers the intricate balance between ergonomic comfort and the durability requirements unique to laboratory environments. By addressing challenges such as the trade-offs between chemical-resistant materials and prolonged standing comfort, the session sheds light on how thoughtful design choices can harmonize these competing demands.
Lab Design News spoke to Dowling and Hufstetler about the key takeaways from this webinar. Read the interview and view the free on demand webinar to learn more about practical strategies to prioritize both human-centered design and lab functionality.
Image: Courtesy of Ayers Saint Gross
Q: How do you differentiate between ergonomics and human-factored design in the context of laboratory environments?
A: While ergonomics and human-factored design are closely related, ergonomics focuses primarily on the physical aspect of human-factored design, whereas human-factored design encompasses a broader range of factors, including cognitive, social, cultural, and emotional dimensions. Ergonomics ensures that tools, equipment, and physical spaces are designed and arranged to promote efficiency, comfort, and safety in physical tasks. In contrast, human-factored design takes a holistic approach, accommodating diverse users with varying mobility, sensory, and dexterity needs while also fostering collaboration, reducing cognitive load, and supporting emotional well-being.
In lab environments, addressing ergonomics involves considering the adjustability of furniture and equipment, optimizing the reach and placement of tools and storage, and designing the layout and organization to minimize physical strain and fatigue while improving efficiency. Human-factored design enhances lab environments further by promoting cognitive efficiency through intuitive layouts and clear information, supporting various social interactions among lab users, addressing sensory needs such as lighting and noise control, and fostering representation, support, and a sense of belonging to improve overall well-being.
Q: You mentioned that many labs are still designed for able-bodied individuals. How has the push for inclusivity shaped modern lab designs?
Image: Courtesy of Ayers Saint Gross
A: The push for inclusivity has profoundly impacted modern lab design, transforming spaces to be more flexible, accessible, and inclusive. Beyond meeting code requirements, designers are adding adjustable workstations, more generous aisles and clearances, and easily reachable and operable equipment and technology. Lab tools are designed to consider grip and strain, and voice-activated equipment and controls are becoming more common. Adjustable lighting and sound-dampening materials are appropriate for sensory inclusivity, as are clear signage, wayfinding, and flexible layouts that include collaborative and quiet zones. Design that addresses representation and belonging includes diverse visuals and signage, all-gender restrooms and changing facilities, and adjacent nursing rooms, prayer rooms, and wellness spaces. The emphasis on inclusivity has driven modern lab design to be more flexible, accessible, and considerate of diverse physical, cognitive, and cultural needs. These changes promote equity and participation and enhance the effectiveness and well-being of lab users, creating environments where researchers can thrive and be successful.
Q: Can you elaborate on the conflicts between durability and ergonomics in material choices, such as flooring and work surfaces?
A: Durability with lab finishes is really focused on resistance to chemicals, scratches, and staining. Surfaces therefore need to be impermeable and easily cleanable but the range of options for those materials tends to be limited by these factors. Ergonomic choices also need to consider additional criteria such as eye strain related to work surface color and finish selection or the hardness and shock absorption of flooring. Durability and ergonomics don’t need to be considered as ‘at-odds’, but more like two sides of the same coin. Material selections should consider criteria for durability first, but not as the only criteria.
Image: Courtesy of Ayers Saint Gross
Q: What specific strategies can help make laboratories more accommodating for neurodivergent individuals?
A: There is such a wide range of neurodivergent behavior and work styles that can be better supported in lab design. For example, sensory experiences in a traditional open lab can be quite harsh, with sterile casework, bright lights, and loud equipment all leading to an environment that can overwhelm. Quiet zones that are sequestered away from the open lab can be designated, artificial lighting can be adjusted to warmer hues, and louder equipment can be put on rubber mats to dampen noise. Another easy adjustment to make is to include simple, step-by-step instruction labels on equipment to support those who may have language or memory barriers. While those are physical solutions, the greatest change that can likely be made is behavioral on the part of the lab group as a whole: foster an environment that welcomes diversity.
Q: In open lab environments, what are the best practices for controlling noise and ensuring a conducive work atmosphere?
A: Noise is a constant struggle in labs. There are some relatively passive strategies that can be implemented by adding sound batts above the ceiling tiles or adding acoustical panels within an open ceiling. Those will dampen the overall volume across the lab and help combat noise associated with mechanical systems. The greater concern tends to be the noise created by equipment, which requires a more active control. Where you can isolate loud pumps, chillers, and equipment—do it. There are insulated cabinets designed to make the lab quieter, and many pumps and chillers can be located at least somewhat remotely in a closet. When buying or retrofitting new cabinets or pump rooms isn’t feasible, you can also look at vibration isolation solutions in the form of platforms and rubber mats to reduce the noise at the source.
Q: With the growing use of robotics in labs, what are the emerging ergonomic challenges, and how can designers address them?
A: AI and robotics do not actually remove humans from the equation of lab design. Many of the challenges relating to robotics can actually mimic similar manual operations. For example, loading samples into an automated processing system may require both repetitive motion and awkward posturing for the technician, similar to a manual operation at the bench. In both cases, you want to ensure that equipment is located at an optimal height for the technician and provide adequate clearance at the points of loading/unloading to minimize potential injury related to twisting and over-reaching.
There are also safety concerns that have arisen around larger robotic systems. When these systems are brought into existing labs, particularly those with fixed casework that are less flexible, the new systems tend to get shoe-horned into spaces that do not adequately support human interface. There are clearances outlined in site planning guides that are intended to ensure safe access around the equipment, but also to ensure that the human working next to it doesn’t accidently get knocked down by a robotic arm. It’s important to evaluate what modifications might need to be made to the existing lab to provide not only the footprint for the actual equipment, but also safety clearances around it.
Image: Courtesy of Ayers Saint Gross
Q: What HVAC design strategies help balance the thermal comfort of researchers with the operational requirements of lab equipment?
A: I’m skipping this one because I’m not actually a mechanical engineer … that said, my number one strategy when talking to mechanical engineers is to ask how we can de-couple the air changes for personnel comfort (too many air changes and people are cold, too few, people are sleepy) with the cooling demands of the equipment. Lab planners love to suggest equipment rooms where all of the refrigerators live, and this would work great if scientists didn’t just buy more freezers and put them in the lab in addition to the freezer rooms. We as lab designers know they are going to do that, so we need to just accept that scientists will forever and always put extra equipment, and therefore heat load, in every available square foot. Thus, we should design to know that unanticipated equipment loading is going to be brought into the lab and we should design for that eventuality.
Q: How can lighting design be optimized to reduce glare and eye strain in both traditional and high-tech lab setups?
A: There are a few strategies here. For natural daylighting, always ensure there is a shading device available. This may be a shade system but could also be frosted glass. For artificial lighting, indirect fixtures should be positioned parallel to the worksurface, which will help put the diffused light in an optimal position to reduce shadowing and glare. Adding task lighting at benches will also reduce reliance on the overhead lighting and allow the user to adjust intensity at the worksurface as needed. Often times, task lights are provided as part of the casework shelving system. When the lights are located on the bottom shelf, however, they tend to be less useful as they are often in conflict with benchtop equipment. Consider shifting the task lighting to an upper shelf that extends further to provide better light where the work is being done.
Lastly, consider the finish of the worksurface. Traditional black epoxy and phenolic worksurfaces are not only a high-contrast choice, but also typically come in a glossy finish that increases glare. Consider lower contract colors or materials such as ultra-compact surfacing in matte finishes.
Q: What are some non-ADA-related considerations for creating truly inclusive lab environments?
A: Here are some considerations:
Providing partitioning/zoning or including different shelving solutions to minimize visual and audible distractions in open labs can be beneficial to those who need different focus environments.
Maximizing the adaptability of at least 50 percent of the lab casework to accommodate varying heights and seating preferences.
Adjustable lighting solutions, including intensity and color rendition.
Encouraging physical/mental breaks from the lab environment.
Image: Courtesy of Ayers Saint Gross
Q: What trends do you see on the horizon for integrating human-factored design into labs of the future, particularly with emerging technologies?
A: One result of automation and AI integration is that there are increasing numbers of computer-based science analysts who can work outside of the immediate lab environment. This affords many researchers a more traditional office environment, without the rigors of lab protocols and safety to uphold in their everyday workflow. AI approaches such as cloud labs permit researchers to run experiments remotely, increasing efficiency and permitting more time to be spent on analysis and collaboration versus set-up. Some of the positive impacts of this are that it is simply easier to accommodate the variety of human work styles outside of a lab than within it. Noise producing equipment can be isolated within the lab, but not eliminated. In an office environment, that noisy equipment is decoupled from the work space. Office environments are not required to include single pass airflow and may be open to exterior environments and amenities in ways that labs may not. Within the lab itself, optimizing flexibility to accommodate these new technologies is paramount. Providing physical space for equipment, safe clearances around and utilities to support them will ultimately allow researchers to spend less time within the lab, and more time analyzing the results from a more comfortable seat.






