[[bpstrwcotob]]
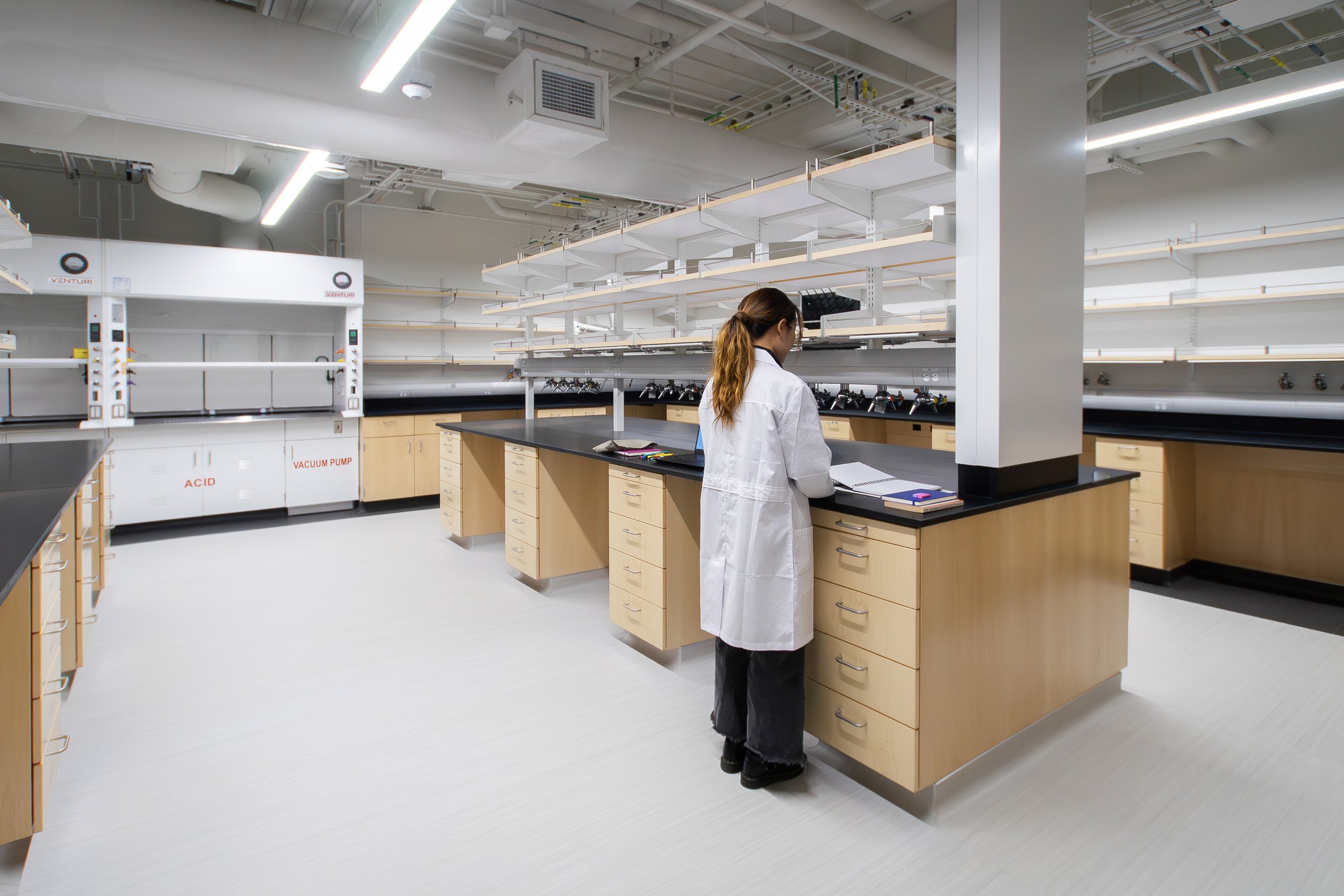
Streamlining Lab Renovations: How Design-Build Delivery Helps Universities Save Time and Reduce Costs
Universities facing high capital costs and overbuilding challenges are increasingly turning to design-build delivery for lab renovations, as it fosters early contractor involvement, enhances collaboration, reduces embodied carbon, and mitigates risks associated with renovating occupied buildings—ensuring smoother execution, budget alignment, and accelerated project timelines
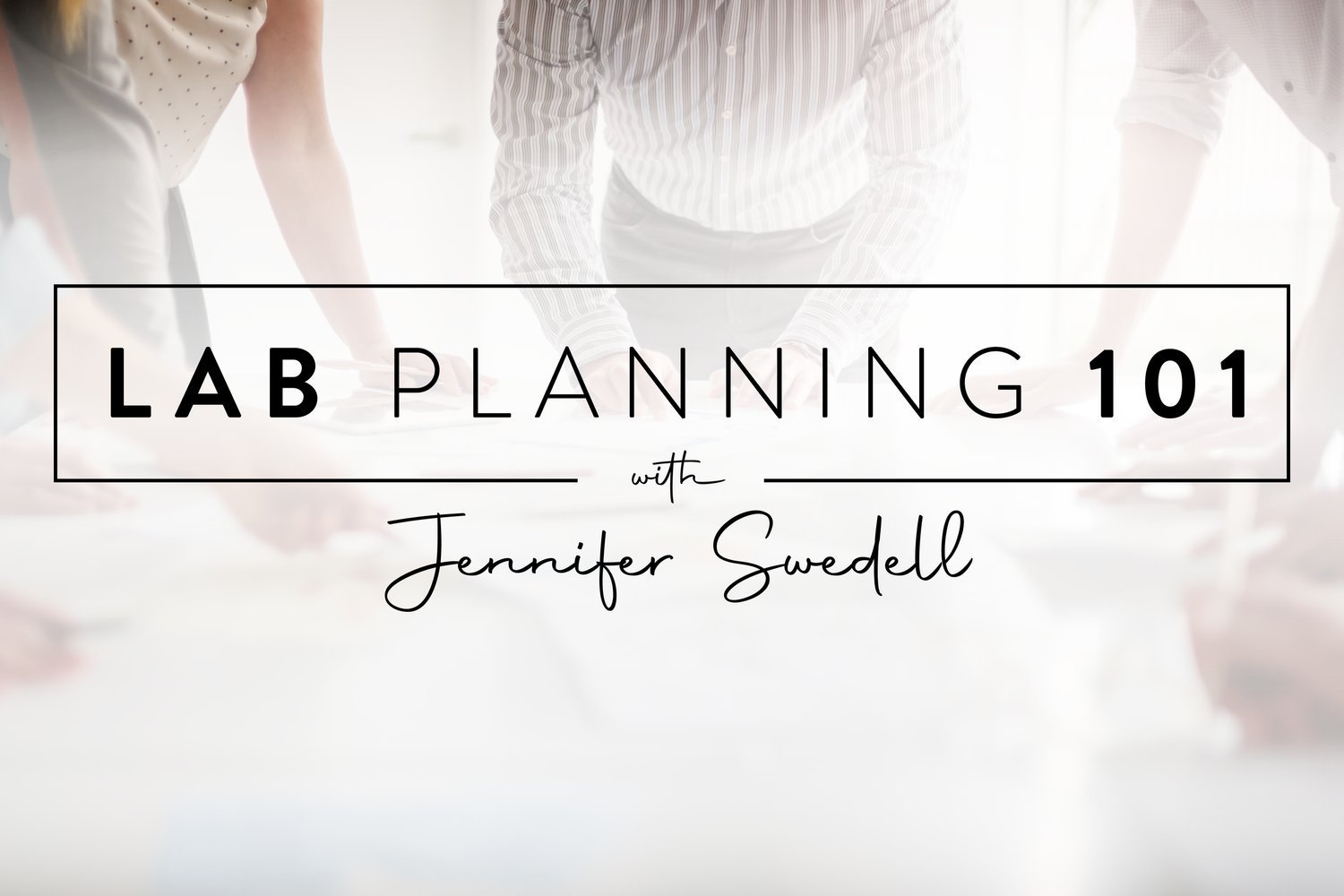
Lab Planning 101: There is No Easy Button for Adding a Fume Hood to a Lab
Adding a fume hood to a lab is a complex and costly process requiring careful consideration of ventilation requirements, space limitations, regulatory compliance, coordination among stakeholders, and ongoing maintenance

Preserving the Past: Fossil Prep Lab Renovations at USU’s Prehistoric Museum
Utah State University Eastern Prehistoric Museum is fundraising for a phased renovation of its fossil preparation lab to enhance safety, maximize space flexibility, and modernize equipment, ensuring a better environment for staff, students, volunteers, and visitors while continuing its legacy of paleontological discoveries
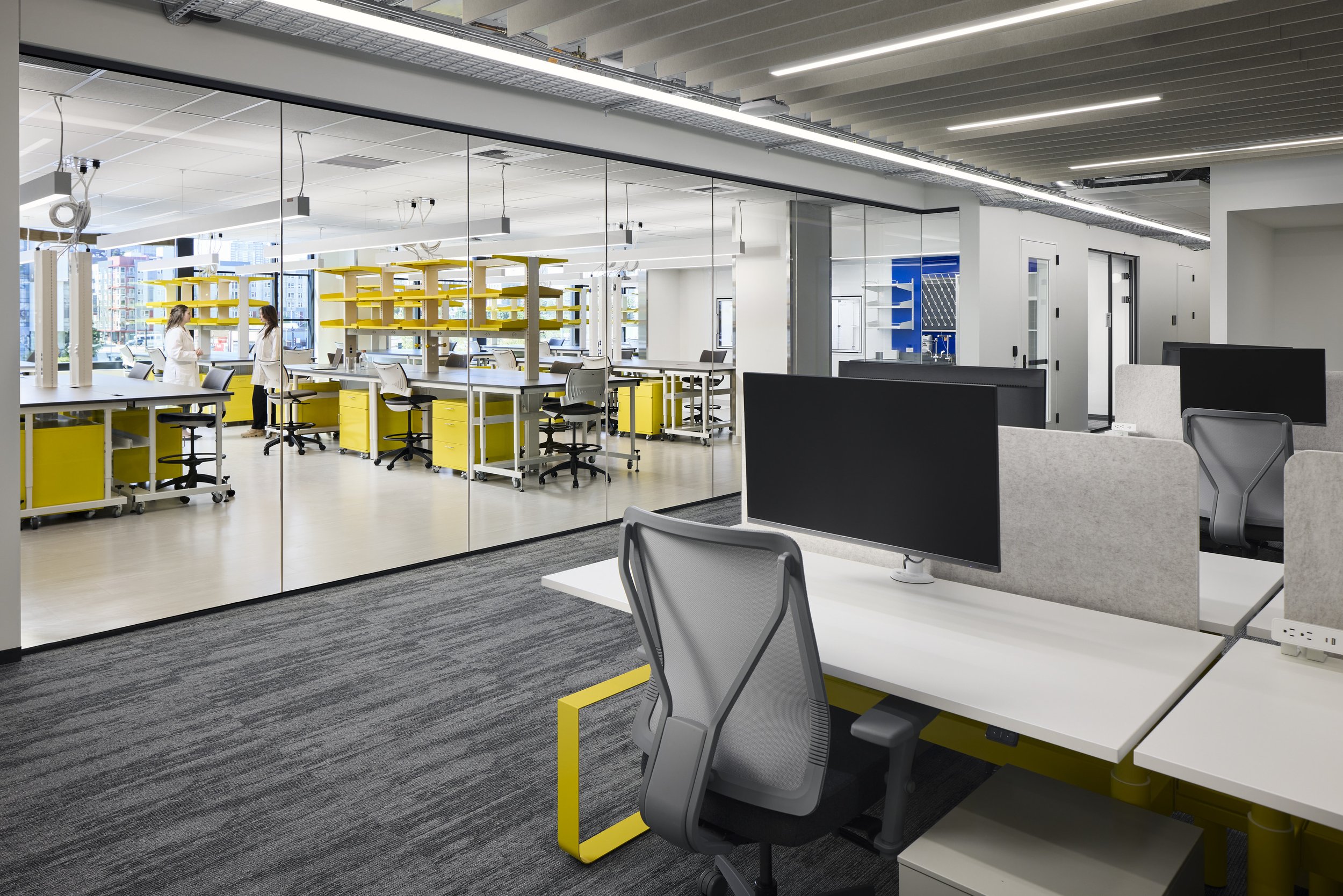
Maximizing Lab Efficiency: Cost-Effective Strategies for Small-Scale Renovations
Lab Design News speaks with Taka Soga, principal at ZGF’s Seattle office, who highlights strategies for optimizing lab spaces through incremental upgrades, emphasizing holistic planning, modularity, energy efficiency, and prioritization of infrastructure improvements to minimize operational disruptions and maximize adaptability

Perception of Minimal Value: The Hidden Costs of Overlooking Comprehensive Test Fits in Lab Design
A comprehensive test fit, often undervalued by management seeking to minimize upfront costs, is essential for identifying feasibility issues early, preventing costly remediations, and ensuring proper lab design through collaboration among clients, architects, engineers, and laboratory specialists to address environmental, engineering, and workflow requirements
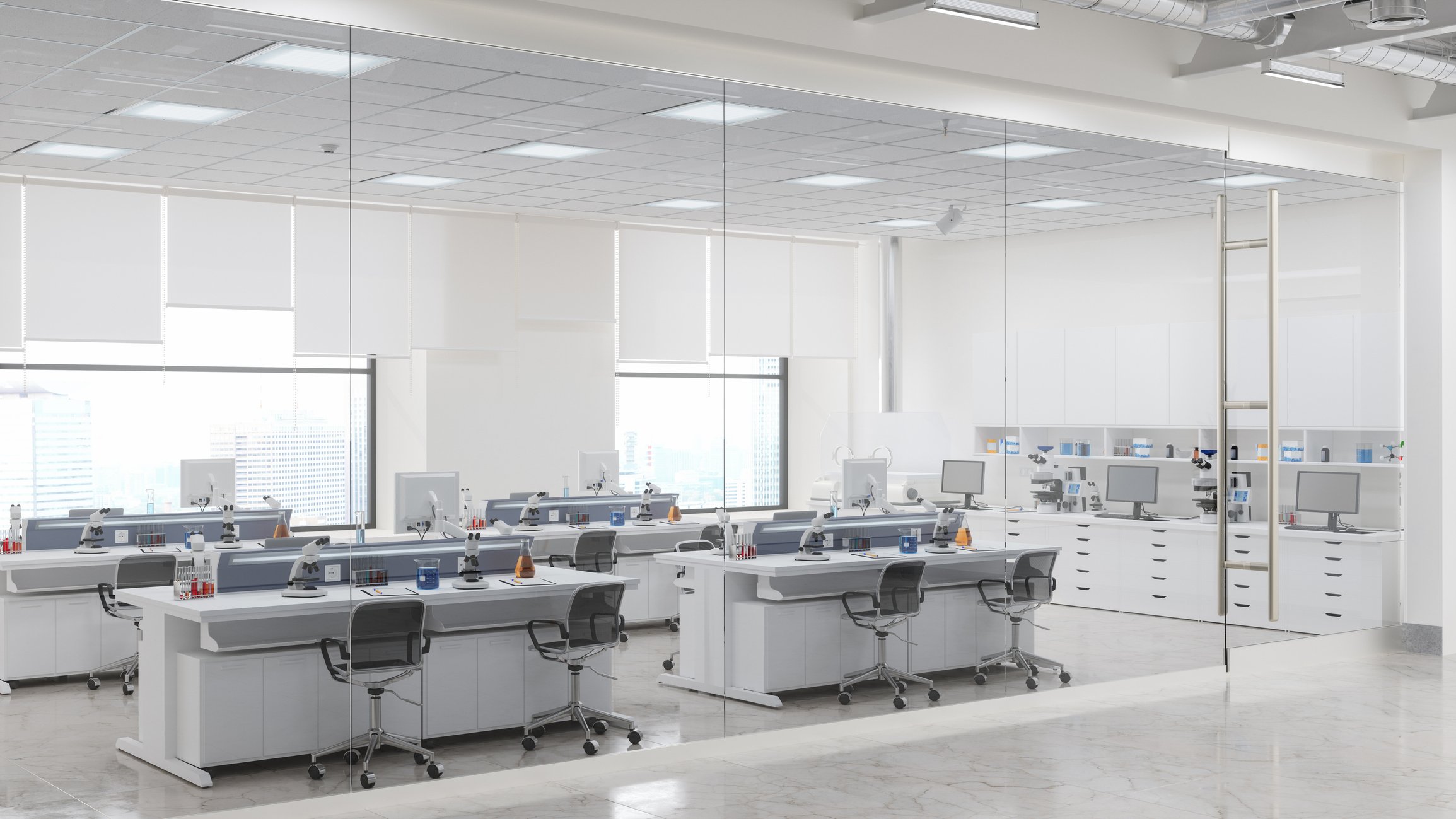
Everything You Need to Know About Choosing and Outfitting a Lab
Kelly Sullivan, PhD, shares essential strategies for lab managers on choosing and outfitting lab spaces, emphasizing the importance of budgeting for current and future needs, evaluating lab options (from custom-built to shared spaces), and considering flexibility to accommodate growth and innovation

Webinar Preview: Client and Design Team Communications: Strategies for Seamless Lab Design
Register today for this free webinar, which will offer insight into the types of questions that should be asked to understand the priorities of user groups and stakeholders
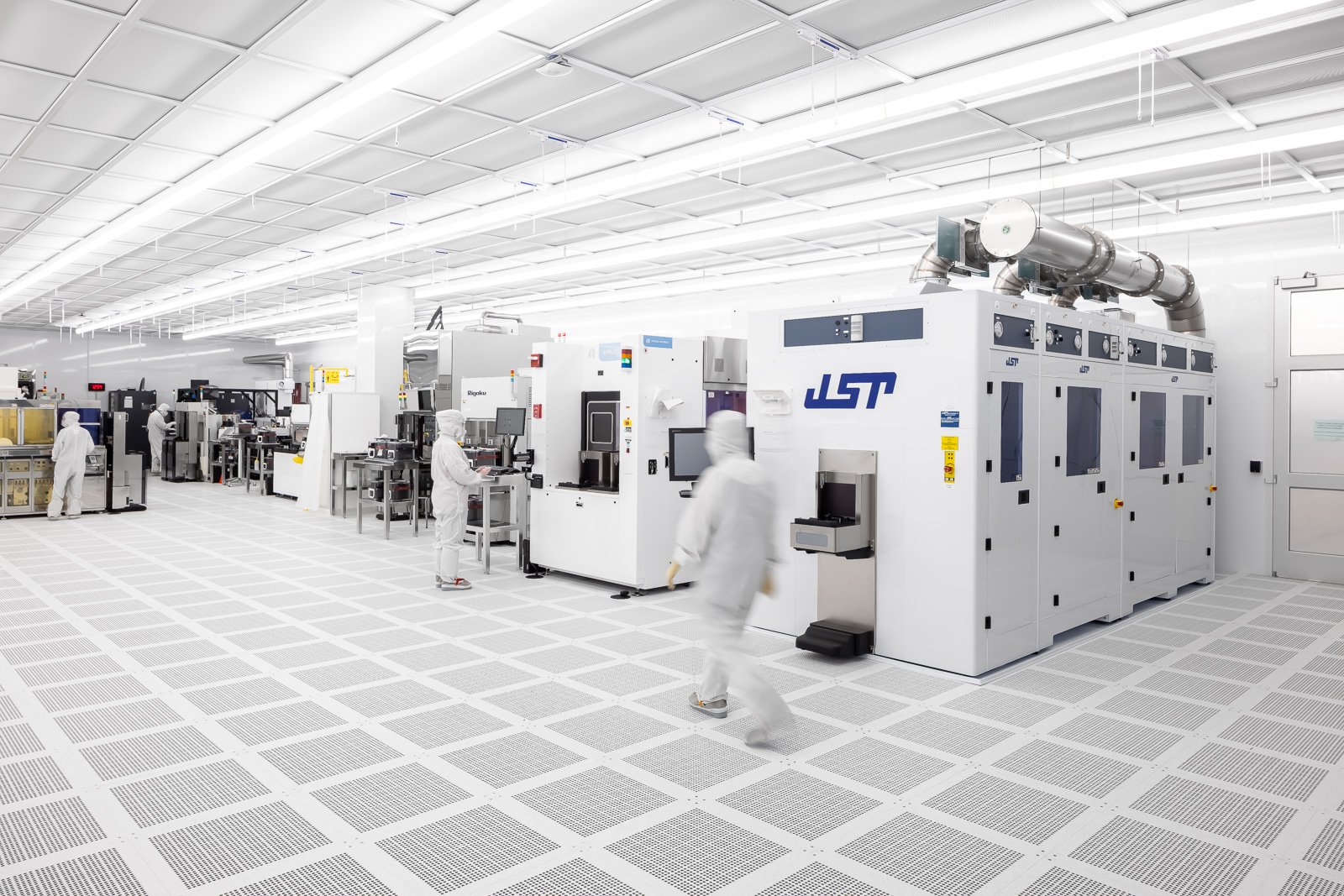
Relocating Specialty Labs: Build New or Renovate Old?
Relocating a specialty lab requires careful planning and consideration of factors such as cost, timeline, and space requirements
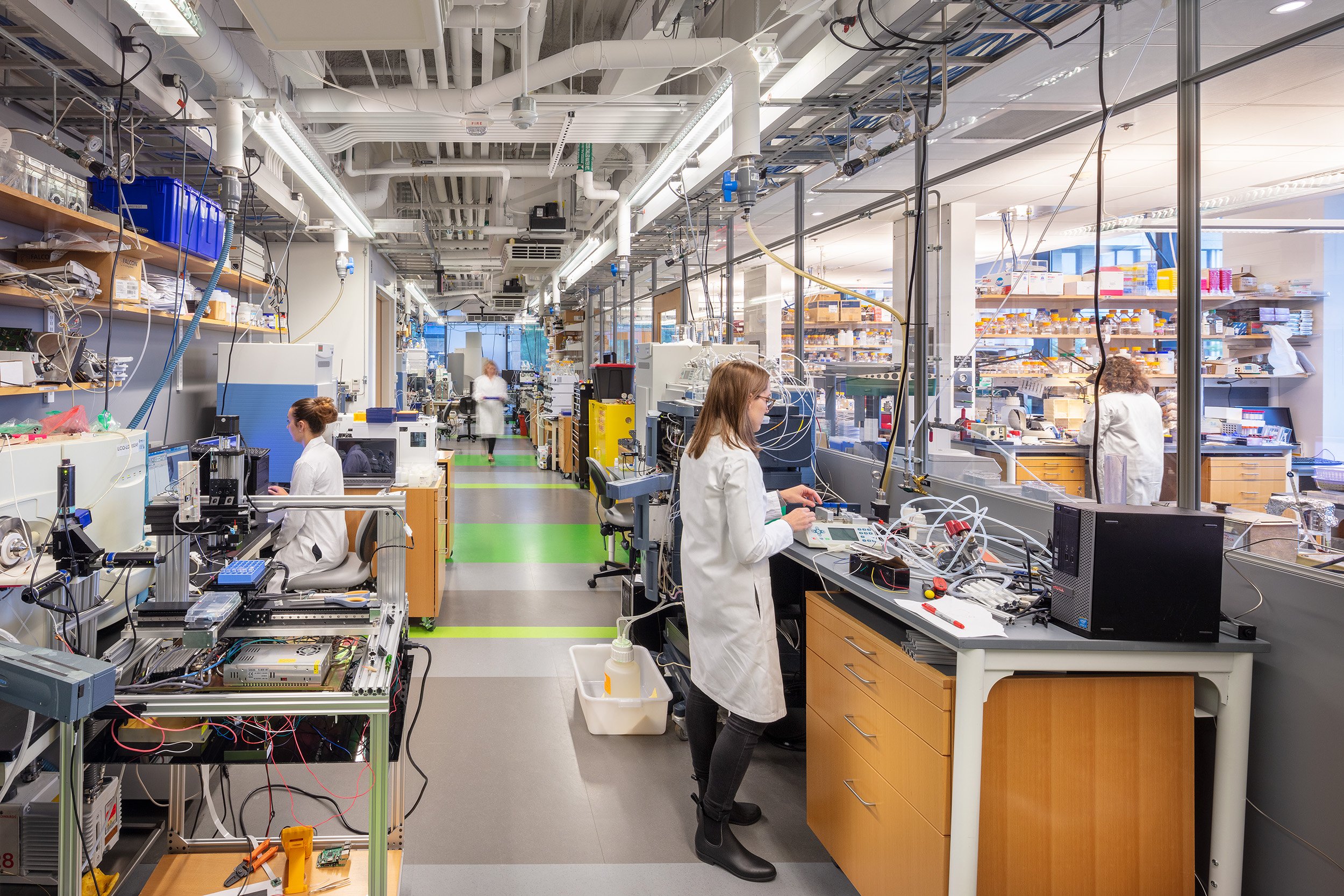
Client and Architect Communications: Strategies for Seamless Lab Design
Successful project experiences are defined by clients as those with open and effective communication among team members, requiring daily discipline and commitment. Additionally, empathy and listening to diverse perspectives are crucial, especially in complex lab design projects, to overcome obstacles and achieve great outcomes.

From Office to Lab: Converting Spaces for an Innovative Future
Repositioning unused office space into laboratories allows for scientific innovation and discovery, and provides both financial and sustainability benefits
