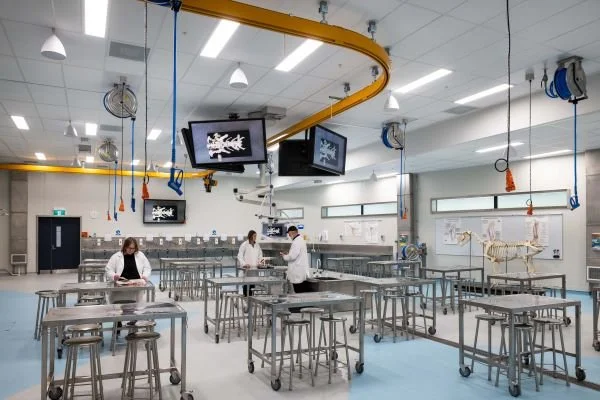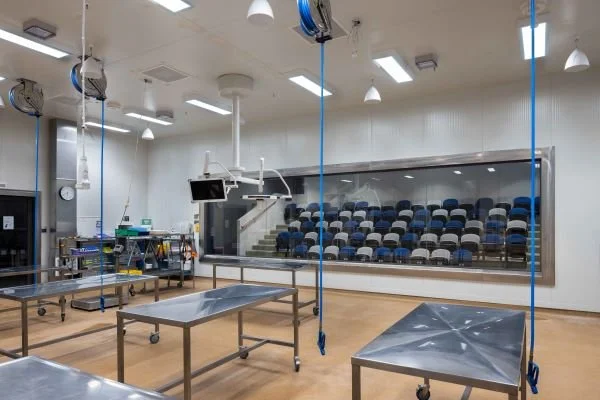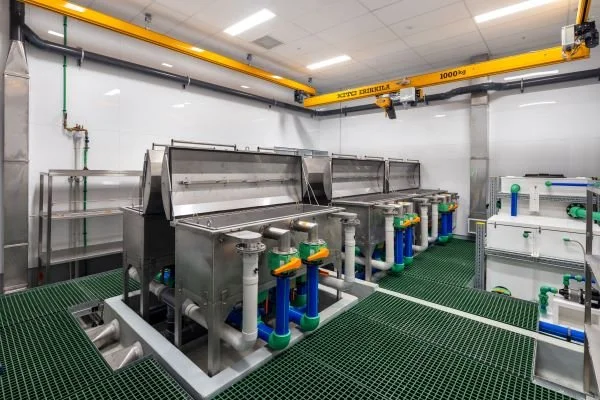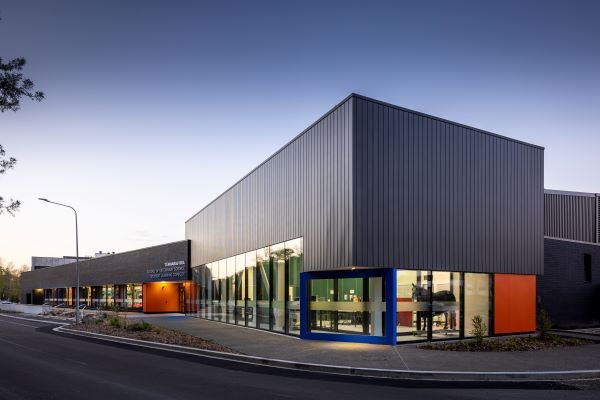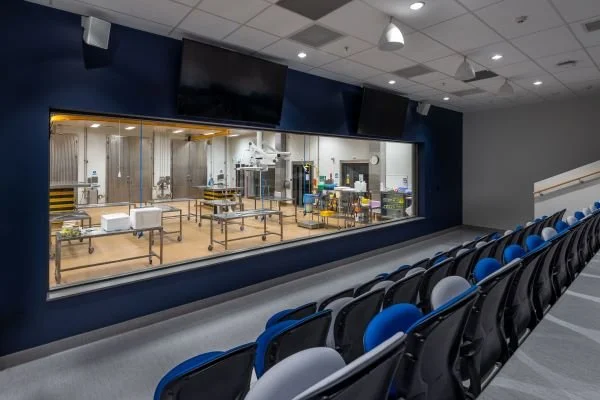Revolutionizing Veterinary Education through Laboratory Design
Overview image of wet teaching laboratory at the Tāwharau Ora—School of Veterinary Science at Massey University. Image: Paul McCredie
Massey University in New Zealand is undergoing a 10-year upgrade to its veterinary school, the only one in the country. This $160 million NZ capital project will include new buildings and renovations to existing spaces. It will include a farm animal hospital, a new research and student support building, and upgrades to its existing Small Animal Clinic.
This project will provide its students with modern, sustainable research facilities, safe working practices, and considerations for animal welfare. It also considers New Zealand’s unique culture and heritage by embedding design features that honor regional Mana Whenua (local Māori who have historical and territorial rights over the land).
Lab Design is pleased to award Tāwharau Ora—School of Veterinary Science at Massey University with the Special Merit: Educational Lab Innovation prize in its 2024 Design Excellence Awards. Lab-works Architecture of Wellington, New Zealand, which submitted the project to the Design Excellence Awards, served as the architects and engineers on the contract.
Lab Design spoke with Ken Collins, BBSc, BArch (Hons), ANZIA, principal, laboratory architect with Lab-works Architecture, about the firm’s strategy behind this ambitious project.
Q: When and how was the decision reached to replace the former, outdated lab facility?
Looking from within the Post Mortem laboratory to the viewing gallery. Image: Paul McCredie
A: Massey University has the only vet school in Aotearoa New Zealand, and these new facilities are the flagship buildings for the university and its appeal to students domestic and international.
The existing Massey Veterinary Sciences complex is made up of a number of buildings and shared facilities with other college of science buildings on the Manawatu campus just outside Palmerston North. The majority of these buildings were constructed during the 1960s and 1970s, and have been adapted numerous times to suit the requirements of veterinary research and teaching methodologies.
The existing Wet Teaching Laboratory, located in the now-demolished “vet tower” adjacent to the site, as well as the existing Post Mortem (PM) facility and Production Animal Hospital (PAH) facility, had exceeded their serviceable lifespan, and formed “Stage 1” and “Stage 2” of this capital works program.
The School of Veterinary Sciences (SoVS) Student Learning Complex (SLC), PM, and PAH replace the aged infrastructure and outdated facilities with state-of-the-art teaching and research facilities designed to maintain Massey University’s standing as a world-class veterinary school. This new build was seen as pivotal in maintaining accreditation with numerous veterinary bodies worldwide, including the American Veterinary Medical Association and the Royal College of Veterinary Surgeons.
Q: What kinds of sustainability initiatives have been included in the design plan? Is the facility pursuing LEED certification or something similar?
A: Given the specialized and highly serviced nature of the project, inevitably the proposals will be energy intensive in their operation, with containment and public safety being paramount.
In order to balance efficiency with operational requirements, the building is designed in such a way as to separate energy-intensive spaces from other areas which can instead rely on more passive measures such as natural lighting, passive ventilation, and incorporate laboratory equipment such as intelligent, energy-saving fume cupboards.
The lab services design of the building balances functional requirements to keep staff and students safe with energy-efficient plant and fixtures. The building incorporates an intelligent building management system that allows the programming and scheduling of services to ensure minimum wastage of energy. Walk-in chiller and freezers are a necessity in both facilities and have been designed to far exceed the minimum insulation values, reducing the energy load on the mechanical plant.
Temperature-controlled rooms have been designed to exceed the minimum insulation values, reducing the energy load on the mechanical plant. LED lighting has been used throughout the project, which is on a fully controllable Dali system. An emphasis on the envelope design was materials that were self-finishing, low-maintenance, and highly durable. These materials were deployed with careful detailing that resulted in a building envelope that requires very little maintenance now and in the future.
Formalin tanks. Image: Paul McCredie
Q: Is there anything particularly unique or groundbreaking about your facility or the design plan?
A: The Production Animal Hospital has been designed to provide the university with a fully flexible solution for the safe handling and housing of farm animals. This space replaces an outdoor yard and pen area and will incorporate office spaces, dedicated storage areas, a surgical area connected to the Post Mortem facility by the overhead gantry, and a number of pens of varying sizes. These spaces will be contained within the building envelope, providing the necessary levels of privacy whilst also incorporating passive lighting and ventilation service strategies.
The facility was designed with large rotations of students in mind, meaning careful space planning on a tight and restricted site was essential. Connectivity between the proposed teaching laboratories and the existing wet lab adjacent to the proposals is afforded by the common space at the front of the building, which has been designed in conjunction with the buildings envelope to provide an entrance foyer space that can be used simultaneously as a student crush space and an informal working area. When combined with the aforementioned back-of-house spaces, the result will be a facility with innovative, cutting-edge teaching spaces with a series of engaging and exciting public facing spaces.
The building contains two large learning spaces connected by a mural designed by an acclaimed local Māori artist, a modern foyer and seating areas for students, and supporting preparation spaces. Rather than being lost to inefficiency, circulation space found new uses in functionality. Synergies between disparate spaces were explored thoroughly to ensure maximum collaboration and effectiveness in the design.
Q: What sorts of challenges did you encounter during the design/build process, and how did you overcome them?
A: The projects myriad requirements, from public facing student spaces, to back-of-house working laboratory spaces, to utility and environmentally controlled storage rooms, presented the design team with a number of challenges in producing a coherent, considered, and attractive design.
Ensuring that, what is, in the majority, a highly functional building retains a level of visual interest within the clients budgetary and functional restraints remained a key challenge throughout the design process. The design team sought to take materials, selected for their robustness and longevity, and deployed them in unique and inventive ways, such as the use of the industrial resin floor in the wet laboratory, cast in place in two colors to add visual interest and draw focus to the center of the room.
Exterior corner showing the view into dry teaching laboratory along the pathway to the main entrance. Image: Paul McCredie
The construction team was forced by necessity to design the PM and PAH in such a way to allow the PM to be fully operation in a temporary state, whilst the PAH was under construction immediately adjacent. This affected everything in the design of the PM spaces, from the configuration of the plant room that could only be partially constructed, to the material flows and accessibility of the PM room and associated storage areas. Incorporation of unique building elements, such as a fully motorized gantry crane and reticulated building washdown system, presented design challenges when coupled with the users end requirements. Designing interior spaces that use industrial components, without losing a sense of the human scale of the building, was a key challenge for the design team.
Timeframe and staging: There are no equivalent teaching spaces on campus, requiring construction on a tight timeframe so that there was facility availability for the new academic year. The new PM and PAH facility was constructed in two stages (1a and 1b) that allowed the uninterrupted operation of the university’s PM faculty, despite being isolated from the rest of the campus due to demolition and new construction.
Complexity: The design aspirations of the project, the complexity of the spaces, and the overall build, tested the designers, the project management team, the contractor, and the local sub-trades. Through working closely together throughout, the end result is one that pushed all parties to new heights and set new standards for the university and wider area.
Site: The design team was forced by the restricted area available to produce a design that was incredibly efficient and allowed for no space to be underutilized.
Pandemic: Both of these projects were significantly impacted by the COVID-19 pandemic. The SLC had only just commenced Developed Design, with the PM and PAH facility only just commencing construction. This brought challenges of design team coordination and construction collaboration, not to mention the impact the pandemic had on shipping and materials. Pausing was not an option for the university, requiring these challenges to be overcome in parallel with the progress of the project.
Q: How was student and educator input incorporated into this design plan?
A: Our design methodology began with a highly detailed briefing process that involved key staff, users, and students. The process enabled a team approach to developing the brief and discussing the design concepts as they were formed. Vital to this was the perspective we bring, through our wide experience of similar facilities around the world. We sought to understand how our client’s laboratory facilities and support spaces currently worked, the equipment used, the existing safety issues involved, and understand the language that laboratory users and managers use.
Building on this comprehensive briefing process, we worked together with the client’s stake-holders and user group representatives to re-review the brief, understand the vision, discuss the project drivers, and review the basis of development of any Schedules of Accommodation and areas for the whole building.
To assist with the development of the brief we undertook a number of ‘briefing workshops’ for each user group. These sessions intended to explain the process, assist with establishing the requirements of the laboratory and support spaces, determine generic type spaces, and spaces that require specific briefing and design, relationship to the existing facility, non-laboratory spaces, and external spatial requirements and test the briefs. Through briefing we were able to talk in their terms and test their assumptions to establish real needs. We also tested their current limitations to ensure the new facility would not be a limiting factor in their work. The briefing was further informed by our comprehensive room data sheets, which categorized and prompted the gathering of the myriad unique bits of information applicable to the processes undertaken in the laboratories and the needs for space, services, equipment, and support.
Post Mortem Laboratory viewing gallery. Image: Paul McCredie
Q: How does the design of the labs contribute to the student recruitment and retention process?
A: The new facilities represent a sea change in the students learning experience, with the buildings incorporating new student common spaces, spaces for self-directed learning alongside the teaching spaces. These completely contrasting space types are made available on a challenging site surrounded by actively used spaces.
Emphasis throughout the design is on improving user health and safety, supporting the university in its ability to provide its world-class teaching, and improving process methodologies for academic staff with fit for purpose facilities that have been benchmarked against international vet school facilities.
[There is a] mix of large, open-plan wet and dry teaching spaces, supported by integrated audio visual and building technology such as integrated gantry systems, ventilation systems, and walk-in chillers and freezers. These are unique spaces on campus that provide unparalleled teaching facilities.
Large, open-plan spaces serve specific teaching functions, whilst remaining flexible for numerous different teaching streams and requirements.
Sophisticated ventilation and service strategies, such as low-level extraction, building-wide wash down systems, and the buildings fabric make up provide the staff and students with a comfortable environment in which to teach and learn, whilst maintaining high levels of health and safety.
Q: If a similar facility or program were to look at your lab for inspiration, what do you think they will take away as an example of what they should also implement in their own lab?
A: This project is very good value for money incorporating bespoke learning and support spaces, design flare, high spatial efficiency, great student and staff well-being in a set of buildings that will operate well for a long time.

