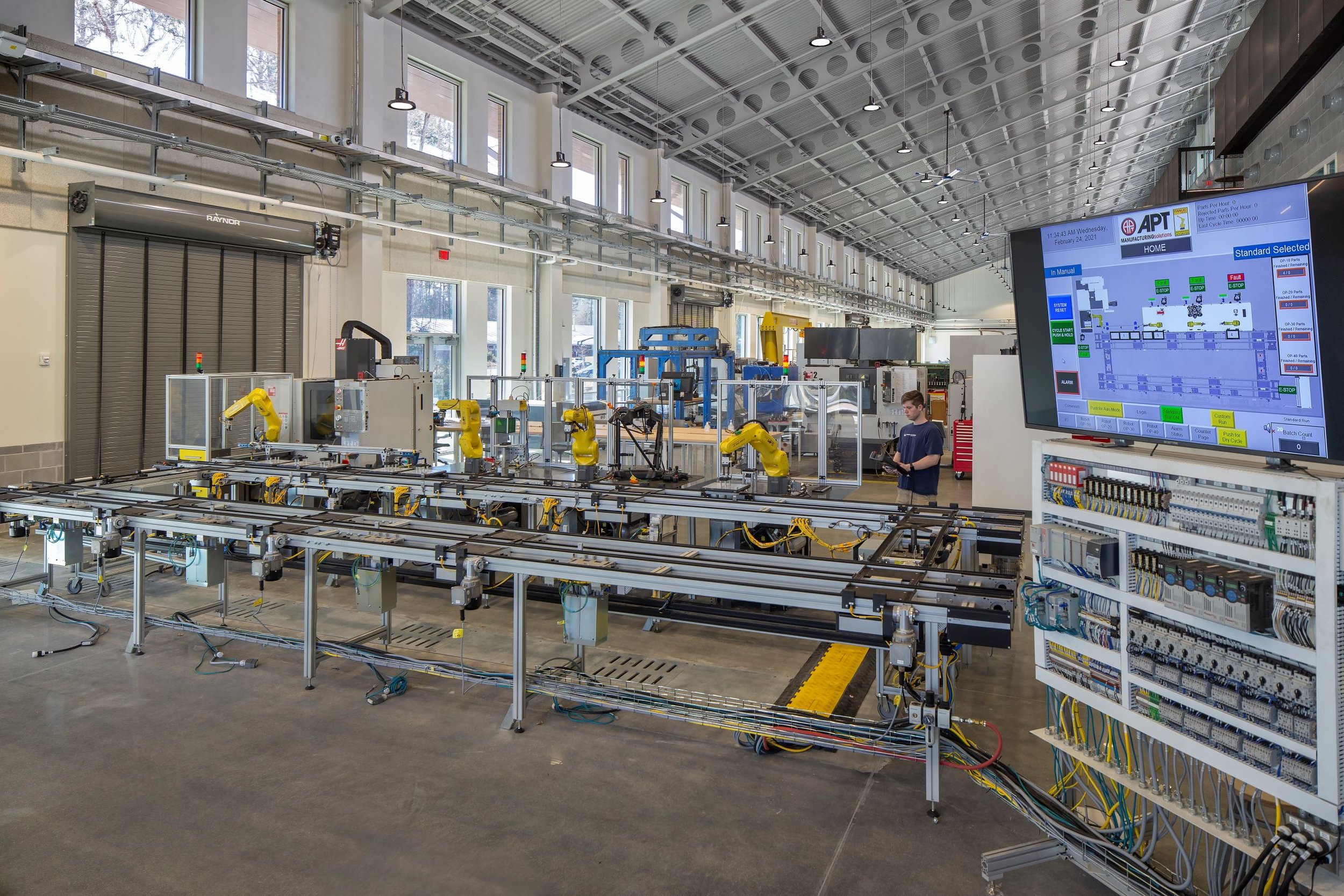Project Profile: Georgia Southern Center for Engineering and Research
The Georgia Southern Center for Engineering and Research (CEaR) at Georgia Southern University in Statesboro, GA.
SMITHGROUP
The Georgia Southern Center for Engineering and Research (CEaR) is a 140,000 gsf facility at Georgia Southern University in Statesboro, GA, built at a cost of $46 million and completed in January 2021.
The project team consisted of SmithGroup (design architect, programming, design engineering, fire and life safety engineering, interior design, lab planning and design, sustainability), SSOE (formerly Stevens and Wilkinson; architect of record, structural engineering, design collaboration, exterior detailing, construction administration), Dulohery Weeks Engineers Inc (MEP), Thomas and Hutton (civil engineering and landscape architecture), BDR Partners (program manager), and JE Dunn (construction manager).
Lab Design News speaks with SmithGroup’s Doug Dahlkemper, AIA, LEED AP, lead designer-design principal higher education; and Christopher Vanneste, lab planner, about the CEaR.
Q: How did the plan for this building start? What kinds of programs is it housing?
A: The new Georgia Southern Center for Engineering and Research is the locus for engineering excellence and innovation in southeast Georgia. The building is designed to facilitate academic and institutional partnerships throughout the region and produce the next generation of highly trained engineers prepared for 21st century professions.
This facility consolidates and enhances the other engineering resources on campus to train future engineers on the latest technology and enable the school to be a key part of the economic transformation of the region.
SMITHGROUP
The new 140,000 sf multi-story building is the visible center for all engineering programs on campus and is designed to create synergy and promote collaboration between the various disciplines that were previously housed in multiple locations. The new building contains state-of-the-art laboratories for mechanical engineering, electrical engineering, robotics, and manufacturing engineering, among others. This facility consolidates and enhances the other engineering resources on campus to train future engineers on the latest technology and enable the school to be a key part of the economic transformation of the region.
Q: What sorts of challenges did you encounter during the design/build process, and how did you overcome them?
A: The need for the building to house multiple programs and processes created an organizational and planning challenge, and so the design process centered around creating functional relationships between various departments within the building. Together with the client and users, the design team developed a working strategy to define the optimal programming and layout relationships for each program, and between departments. That perfect diagram became the schema for the underlying organization of the facility and helped organize the various processes taking place in the facility. The additive manufacturing process for example has a sequence of material delivery, preparation, production, and finishing that required interaction with multiple labs to fulfill the total research cycle and included multiple disciplines.
Planning for an industry-grade additive manufacturing metals lab added complexity. Safety and explosion requirements dictated that the lab have a structural bay to handle blast, appropriate clearances, ventilation, grounding, and electrical safety requirements. Laboratories working with combustible metal particulates can provide design challenges but provide great opportunities for expanding the levels and scope of research.
Q: How has the COVID crisis impacted the design/build of this facility?
Applied research spaces with a strong focus on manufacturing engineering, civil engineering, electrical and computer engineering, and mechanical engineering are all housed in the three-story building.
SMITHGROUP
A: The facility was designed, planned and under construction before COVID occurred, but it was not until the construction phase that the real impact of the pandemic was felt. Issues arose with shipping and delivery of materials, and on-site work schedules and contractor sequencing were all heavily impacted. The need to keep people safe, while continuing construction, proved to be a considerable challenge for the contractor. Design team and contractor meetings took place via Zoom for a period relying on technology to stand in for face-to-face meetings and reviews until the site could be controlled enough for access.
Q: If a similar facility or program were to look at your labs for inspiration, what do you think they will take away as an example of what they should also implement in their own lab?
The building is designed with adaptable laboratories to meet changing technologies and processes throughout the life of the building.
SMITHGROUP
A: The CeAR has several specialty laboratory spaces; the large uninterrupted spans of the high-bay labs provide great opportunity for expanding instruction and research, while the additive manufacturing labs provide advanced-level opportunities for students to explore specialized research. One of the many goals of the CeAR is to provide highly flexible, highly specialized laboratories that can be modified as the focus of research and instruction changes and in turn, attract regional industry partners.




