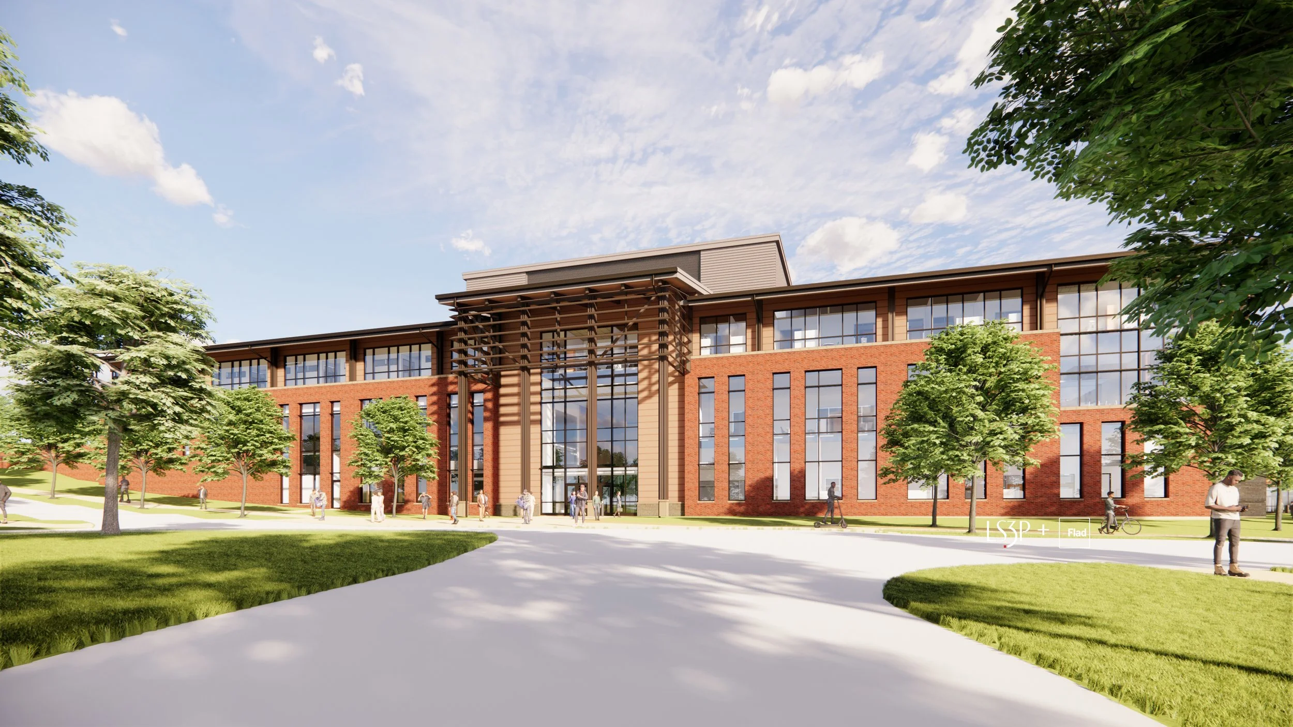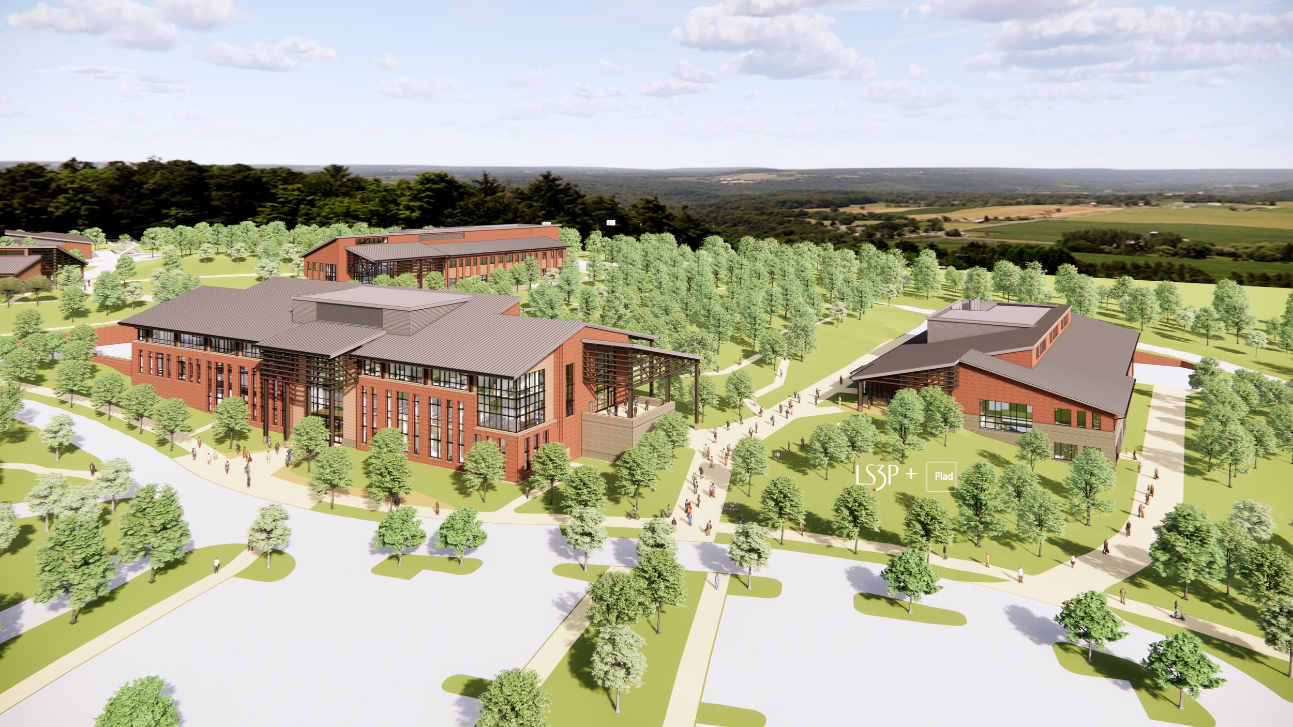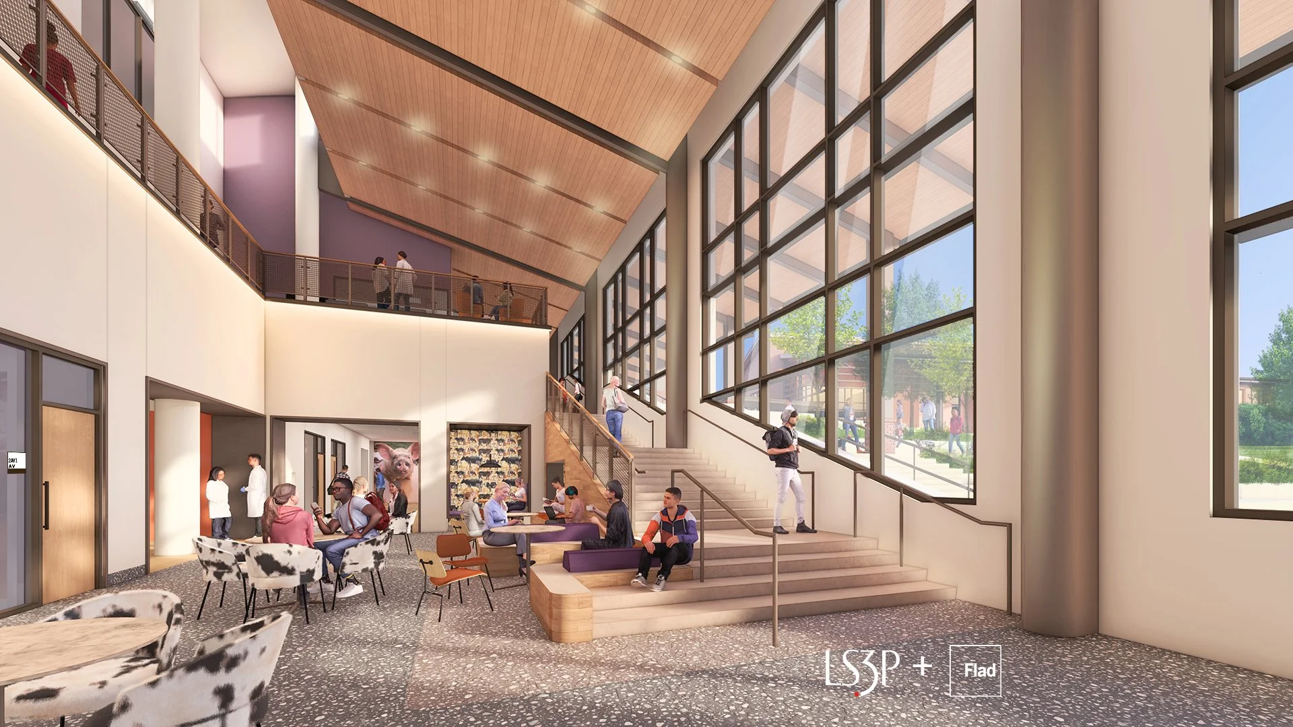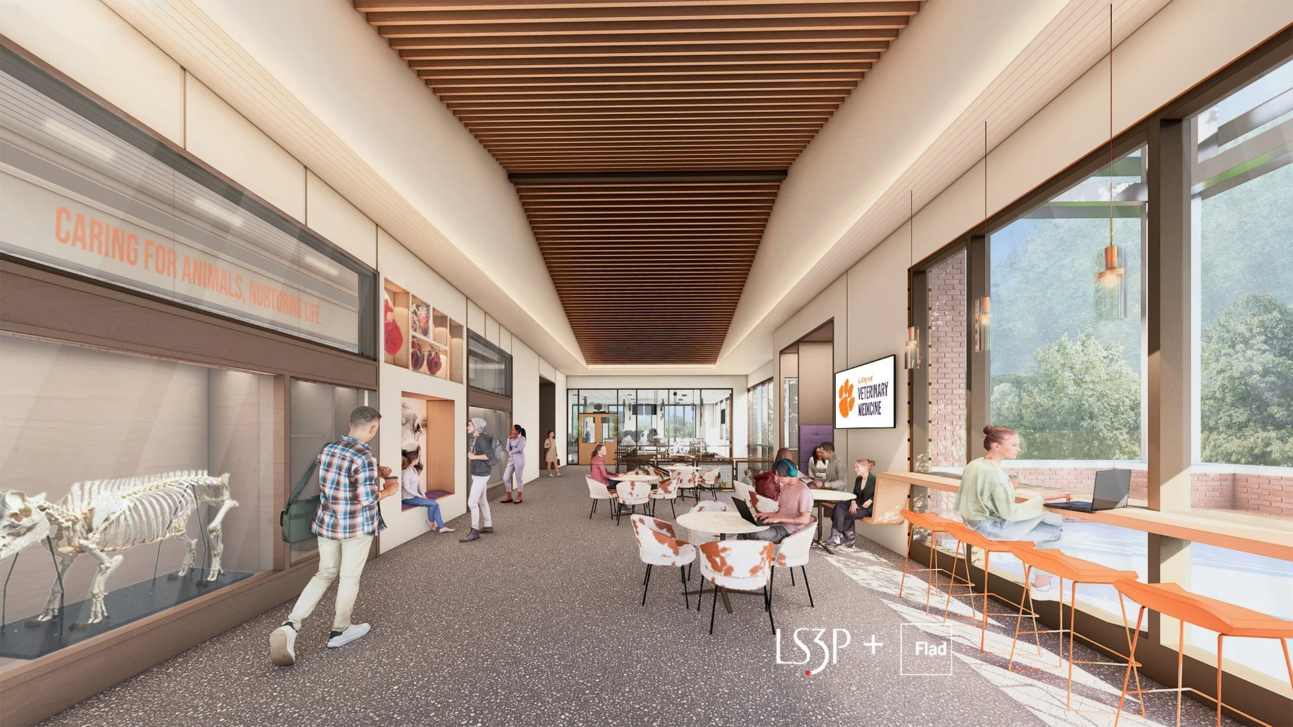Meeting South Carolina’s Critical Vet Shortage with Innovative Design
A rendering of the exterior of the Harvey S. Peeler Jr. College of Veterinary Medicine at Clemson University, slated to open in Fall 2026. All images: Courtesy of LS3P + Flad
Clemson University has broken ground on the Harvey S. Peeler Jr. College of Veterinary Medicine. This new college, the first and only of its kind in South Carolina, will address the state’s critical need for veterinarians while advancing Clemson’s land-grant mission of education, research, and service. The first class is expected to arrive in Fall 2026.
Located across from Clemson’s Equine Center in Pendleton, SC, and adjacent to the Clemson Experimental Forest, the college will feature six state-of-the-art buildings designed to foster collaboration, hands-on learning, and professional growth. The project team consists of LS3P, Flad Architects, AEI, Inc., and Turner Construction.
Specialized facilities for optimal functionality
The six specialized buildings each have a unique purpose, which needed to be integrated into the overall design strategy. The six facilities include:
The Hub: A vibrant center for classes, studying, and student engagement.
The Clinical Teaching Building: Home to laboratories and the Peeler College Community Clinic, where the public can access veterinary care.
The Research Building: Dedicated to advancing veterinary science through faculty and graduate student research.
The Ambulatory Service Building: Providing clinical rotation experience for fourth-year students as mobile veterinarians serving area farms.
The Equine Teaching Building: Offering a controlled environment for equine health education.
The Farm Animal Teaching Building: Equipped with specialized spaces for farm animal care training.
The Equine Teaching Building will offer a controlled setting for equine health education.
Chuck Mummert, AIA, principal designer with Flad Architects, describes how the plan was envisioned as a series of pavilions which make the best use of a complex site while establishing individual and unique facilities. This concept, he says, will serve the Center of Veterinary Medicine (CVM) far into the future. “For example, the equipment and mechanical, electrical, and piping systems requirements of a Veterinary Research Lab building are more robust than a Hub building supporting office, gathering, and amenity spaces,” he says.
“Separating the two functions enables each to be designed and operated at optimal efficiency and makes wayfinding easier for building occupants. The siting of the buildings around a courtyard also flanked by the Teaching Building and bookended by Ambulatory Services results in a walkable, connected campus that will enhance community building and sense of place for all users and visitors. Future expansion capability is also considered, to enable program growth within the same concept.”
Balancing environmental stewardship and resiliency
The design of the Clemson University CVM project emphasizes sustainability and environmental stewardship, incorporating features such as bioretention for stormwater management, energy-efficient design, and integration with the adjacent Clemson Experimental Forest to minimize environmental impact.
The design team sought to address sustainability and environmental considerations, particularly given the location adjacent to the Clemson Experimental Forest. Mummert explains how Clemson University and design team sought to understand very early, how to achieve a high level of sustainability and resiliency for the CVM project. “The project uses approximately 20 acres of the 60-acre site. The managed forest that fronts Queen Street is largely untouched by the project and will continue to support forest and specimen research activity,” Mummert says. Parking and mass transit were also important considerations, he explains, noting that access to this campus from the main campus will be facilitated by the Research Park shuttle. The parking lots are designed as outdoor rooms to reduce the visual and environmental impact of large paved areas, while the incorporation of bioretention features for stormwater management will create habitats for native species.
He continues, “Overall, the agrarian nature of the site and the CVM program is amplified by careful site use, building placement, and orientation. Familiar gable roof forms, overhangs, and facade articulation that expresses verticality in wall and glazing elements mimic the height and rhythm of the Forest. Solar infiltration into the building, including glare and heat gain, were studied with parametric modeling in order to identify optimal overhangs and shading. Demonstrated sustainability was desirable as a goal through the Green Globes rating system, with the primary buildings targeting the award of two Green Globes through reduced energy and water use, improved indoor air quality, and well managed site and stormwater.”
Addressing a vet shortage with a community-centered design approach
The Hub will provide a vibrant center for classes, studying, and student engagement.
South Carolina’s need for veterinarians is pressing. Currently, one-third of the state’s counties have fewer than five veterinarians, and nearly half have fewer than 10. Nationwide, an estimated 500-1,000 qualified candidates are turned away annually due to capacity shortages at existing veterinary colleges. The new college at Clemson aims to address this gap, preparing graduates to meet the demand for both large and small animal care.
Collecting feedback from end users proved challenging due to the college's recent establishment. “As a new College of Veterinary Medicine (CVM), there were no existing stakeholder groups to work with,” says Rachel Nelan, AIA, principal planner with Flad Architects. “Advisory groups were convened from within and external to Clemson to review program, site, and building elements and overall concepts as they were developed by the design team. The design team had extensive experience with other colleges of veterinary medicine across the country and brought trends, best practices, relevant benchmarking, and lessons learned to assist the SVM proxy groups in evaluating options and making informed decisions.
The building development concept prioritized the needs and comfort of the Clemson community, says Cindy Benjamin, AIA, principal project manager with LS3P. “The rural location of the new CVM, remote from the bustle but also the amenities available to all main Clemson campus users, means the CVM buildings will need to provide an entire connected community of spaces for teaching and learning, but also for breaks and respite, food and dining, and events and social gatherings for many different groups of varying sizes,” says Benjamin. “Veterinary medical education is rigorous, with students spending very long days in the building. As most are pet lovers and owners, the provision for students to bring their companion animals approved by the college to school with them is a trend that is being implemented at other CVMs nationally. Finally, access and use of the abundant outdoor resources, including the Experimental Forest, was an important aspect of the site and building development concept.”
The proximity to Clemson’s Equine Center and Experimental Forest helped shape discussions about the facility’s layout and functionality, says Mummert. “The existing Equine Center is just across the road, [and] will be significantly expanded with the same architectural character as the other CVM buildings, and horses will be moved between the two sides of campus,” says Mummert. “Locating the new Teaching Complex to be the closest building to the Equine Center and developing a pathway for people and horses to easily move between the two reinforces the important connectivity between the facilities. The CVM location, within the Forest and on steeply sloped and tree covered fingers, guided many decisions about the extent of existing site disturbance that was appropriate. The design concept disturbs little of the existing topography, and the ensuing building pavilions per function serve to simplify wayfinding for people approaching the site on the entrance drive or from the parking lots. The pavilions create outdoor courtyards that enhance visibility, connections, and support a variety of functions. Many spaces within the buildings feel as though they are in the forest understory, making the Forest a constant presence and sheltering element throughout the campus.”
The design of Clemson University's Harvey S. Peeler Jr. College of Veterinary Medicine incorporates the needs of South Carolina's veterinary community, addressing the state's veterinarian shortage and tailoring teaching spaces to prepare students for diverse animal healthcare practices.
In addition to its educational impact, the college is expected to contribute significantly to South Carolina’s agricultural economy. By training veterinarians to serve rural areas and farm operations, it will support the health of livestock and companion animals, benefiting farmers and pet owners alike.
Benjamin describes how the needs of South Carolina's veterinary community, such as large and small animal veterinarians, were included into the design process. “Understanding the local and regional animal healthcare needs served to anchor and tailor the program and teaching spaces for what the students can expect to experience as they enter professional practice,” says Benjamin. “Further, the acknowledged shortage of veterinarians in South Carolina helped Clemson and CVM administration including the inaugural dean, Steven Marks, to identify appropriate day one class size, which is set at 80, and class size growth targets to fill the veterinary gap that exists in the state. The design enables medical education teaching across the entire spectrum of small companion animals, burgeoning backyard species such as chickens and goats, to traditional large farm and food animals.”
Measuring success with key metrics and feedback
The facility's success will be evaluated through metrics such as Council on Education accreditation, student licensure and placement, impactful research, community support, and post-occupancy evaluations, says Nelan. The feedback, she explains will guide improvements and future expansions.
“For the CVM overall, excellent Council on Education (CoE) accreditation visits and reports are crucial to long term success and growth. Measurable success for students will include licensure success and placement. Veterinary research that results in translation to diagnostics and therapies to improve animal, human, and environmental health (One Health) is a goal of many CVMs,” says Nelan. “Providing students and the broader community a place where they feel supported and safe is the cornerstone of a successful community resource such as the CVM will provide through teaching, outreach, and gatherings.”





