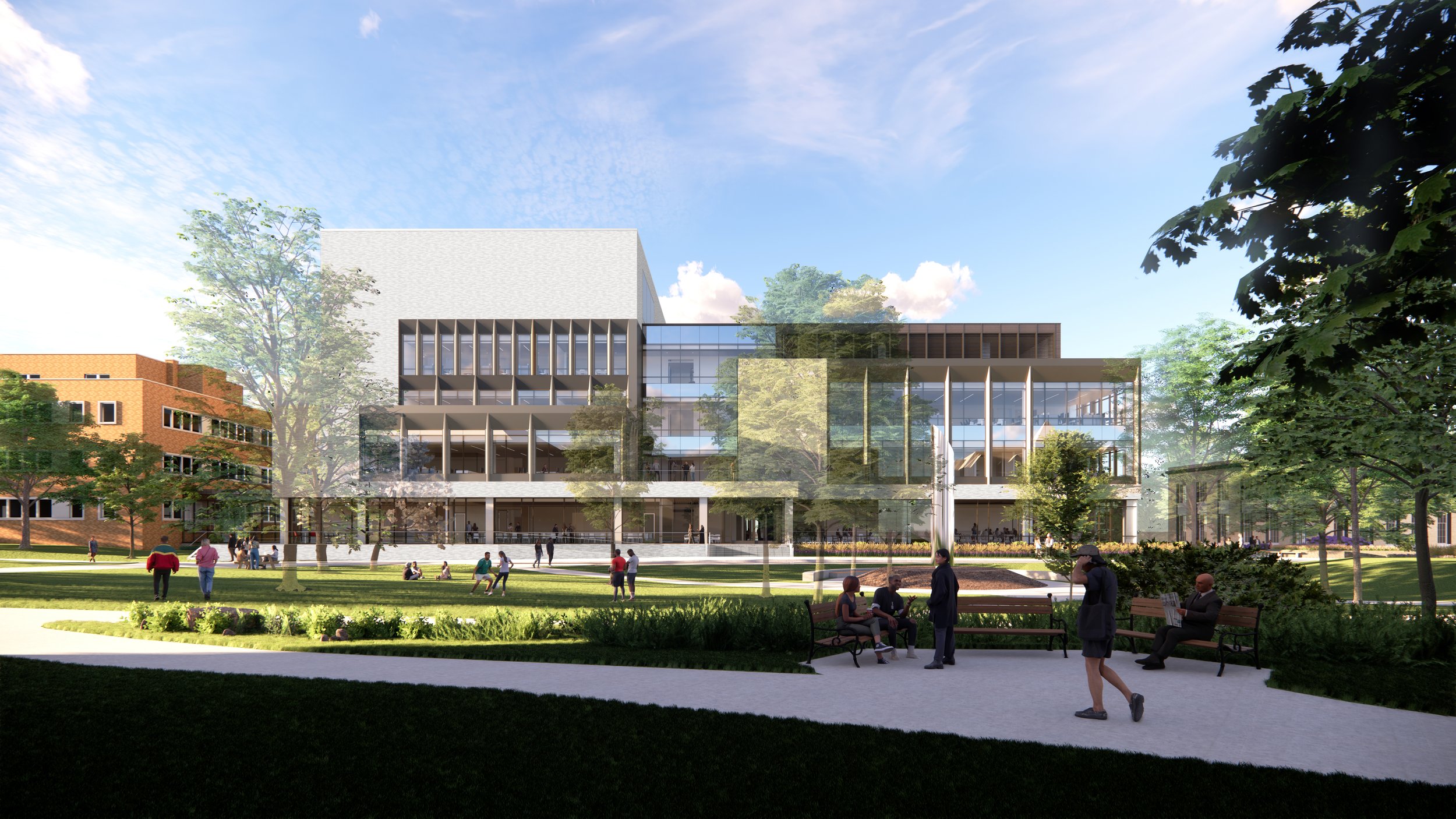Case Western Reserve University Breaks Ground For New Interdisciplinary Science and Engineering Building
A rendering of Case Western Reserve University's Interdisciplinary Science and Engineering Building, expected to be completed in 2026. All images: HGA
Case Western Reserve University celebrated the groundbreaking for its new Interdisciplinary Science and Engineering Building (ISEB), a five-story, 189,000-square-foot facility designed to accelerate breakthroughs in critical research fields. The building, a collaboration among national architecture firm HGA, local partner DVA Architecture and joint venture Discovery Builders—composed of Turner Construction, Next Generation Construction, The AKA Team, and Adrian Maldonado & Associates—will support innovation in areas such as industrial batteries, sustainable manufacturing, pathogen research and advanced prosthetics.
Located on the former site of Yost Hall, the $300 million project marks Case Western Reserve’s largest on-campus development in decades and will become the largest building on the Case Quad, home to the university’s science and engineering departments.
Designed to recruit and retain top talent
Sustainable materials lab.
Created to attract and retain top researchers, stimulate regional economic growth, and promote collaboration across multiple disciplines, the ISEB aligns with Case Western Reserve University President Eric W. Kaler’s three strategic priorities: to elevate academic excellence, expand the university's research enterprise, and enhance engagement with the community. In addition, the ISEB will play a critical role in growing the university’s annual research expenditures to $600 million. The building features a variety of research spaces, including wet and dry labs, core labs, and equipment platforms.
“Our role as architects in bringing Case Western Reserve’s vision for the Interdisciplinary Science and Engineering Building (ISEB) to life is truly inspiring,” says Chris Martin, principal and HGA’s science + technology market sector leader. “The ISEB will embody the university's strategic vision and create a space where transformative research can flourish. We envision this facility as a catalyst for discovery, where interdisciplinary collaboration will drive innovations that shape industries, fuel economic growth, and advance solutions for a better world.”
Community and collaboration
Rendering of a lab space inside the ISEB.
The ISEB’s expansive, windowed façade, landscaped northern entryway, and public art displays will create an inviting connection to the surrounding community. Key elements include a welcoming, ADA-accessible pathway and an outdoor link between the Martin Luther King Jr. Drive frontage and Case Quad, seamlessly bridging the public streetscape with the campus core. Designed to accommodate evolving research needs, the ISEB’s flexible laboratory environments will feature thoughtfully designed formal and informal spaces, breaking down physical barriers to encourage interdisciplinary collaboration.
“The ISEB will be a driving force in the future of our research enterprise. Importantly, it will provide our faculty, staff and students with a state-of-the-art facility to engage in discovery that improves lives and solves the world’s most pressing challenges,” Kaler says. “We look forward to its completion and to its positive impact for our university community and beyond.”
The project is designed as a sustainable, energy-efficient building that significantly reduces carbon emissions. Registered with the USGBC, it aims to achieve LEED Gold-level certification. Completion is anticipated in 2026.



