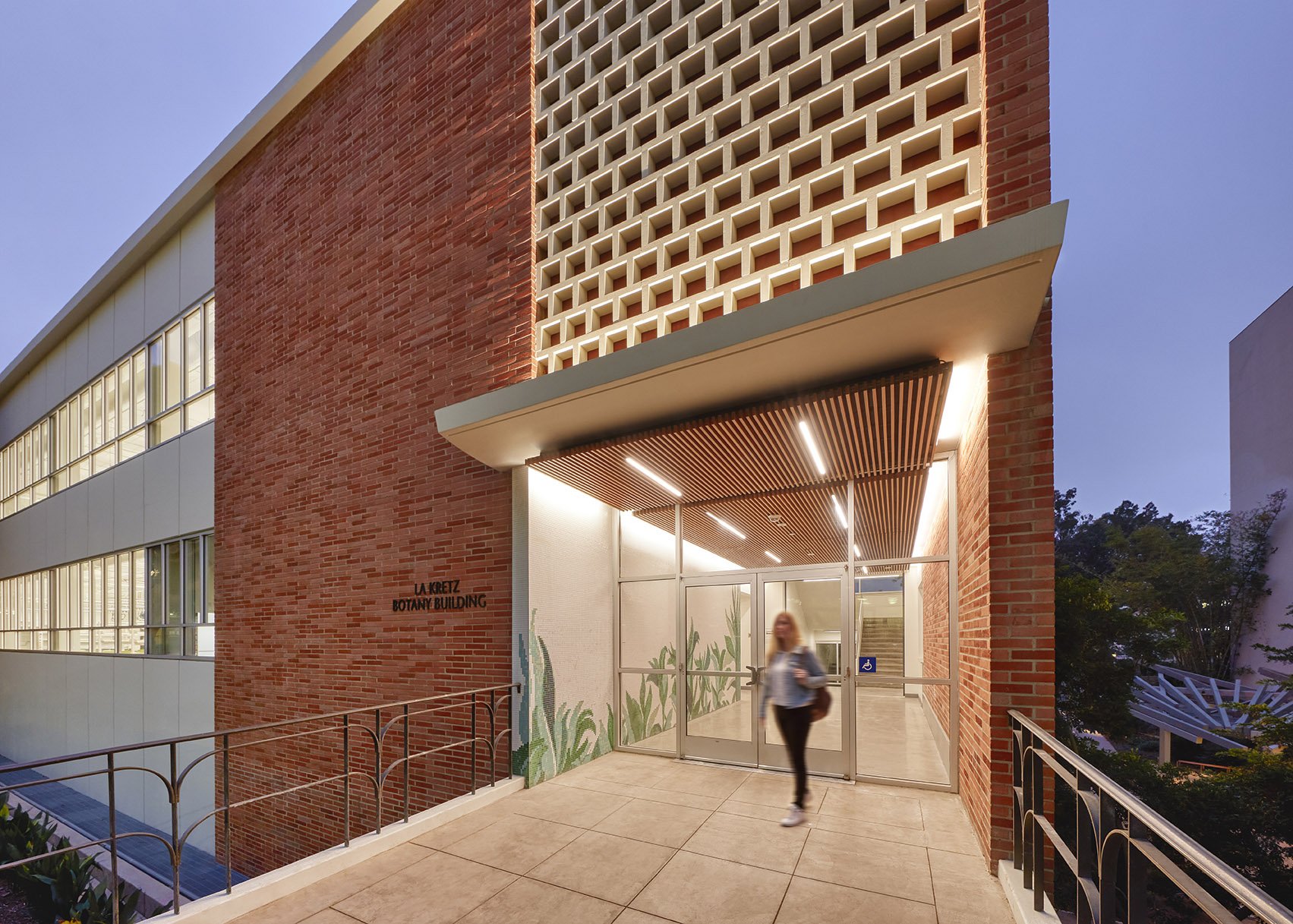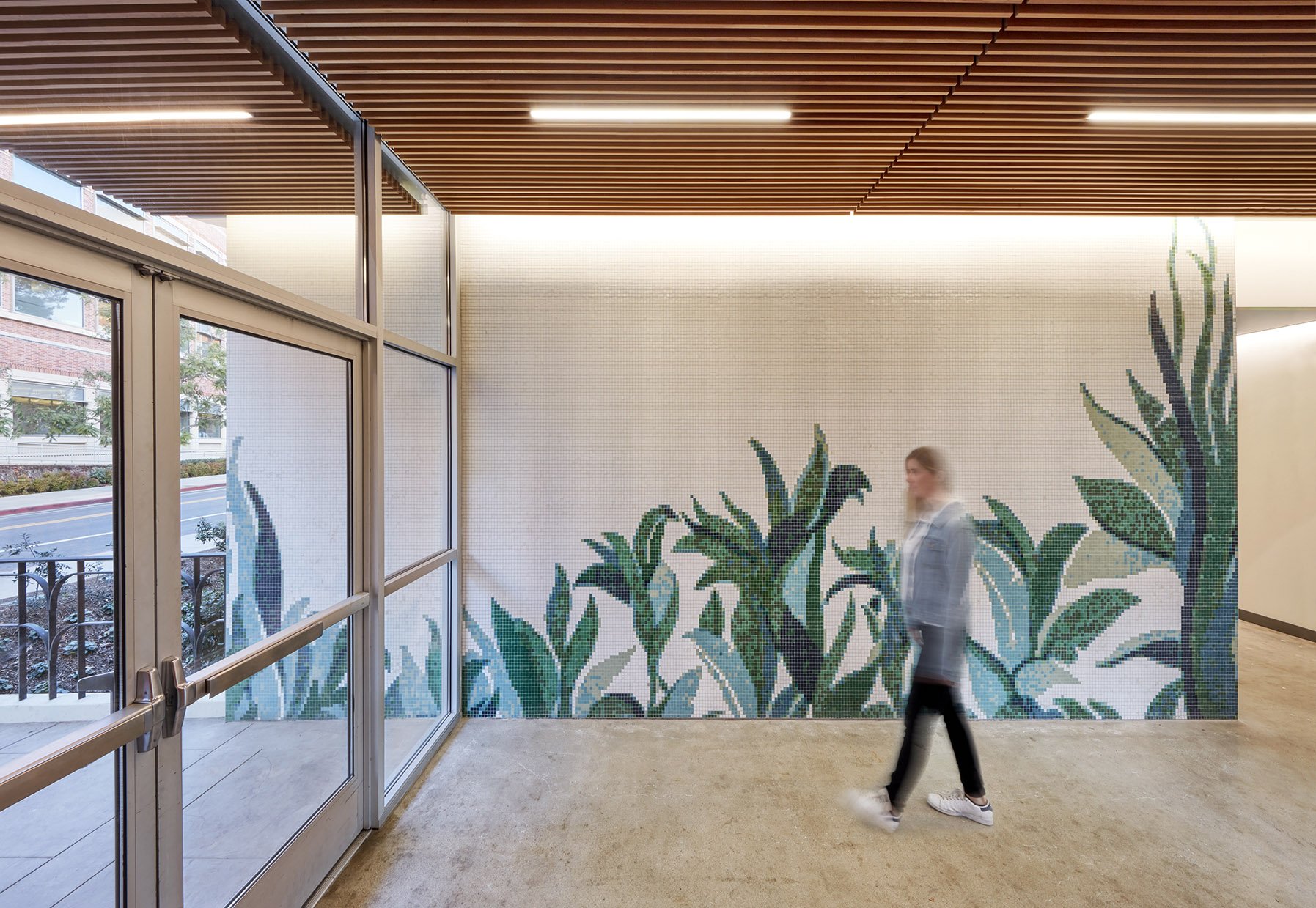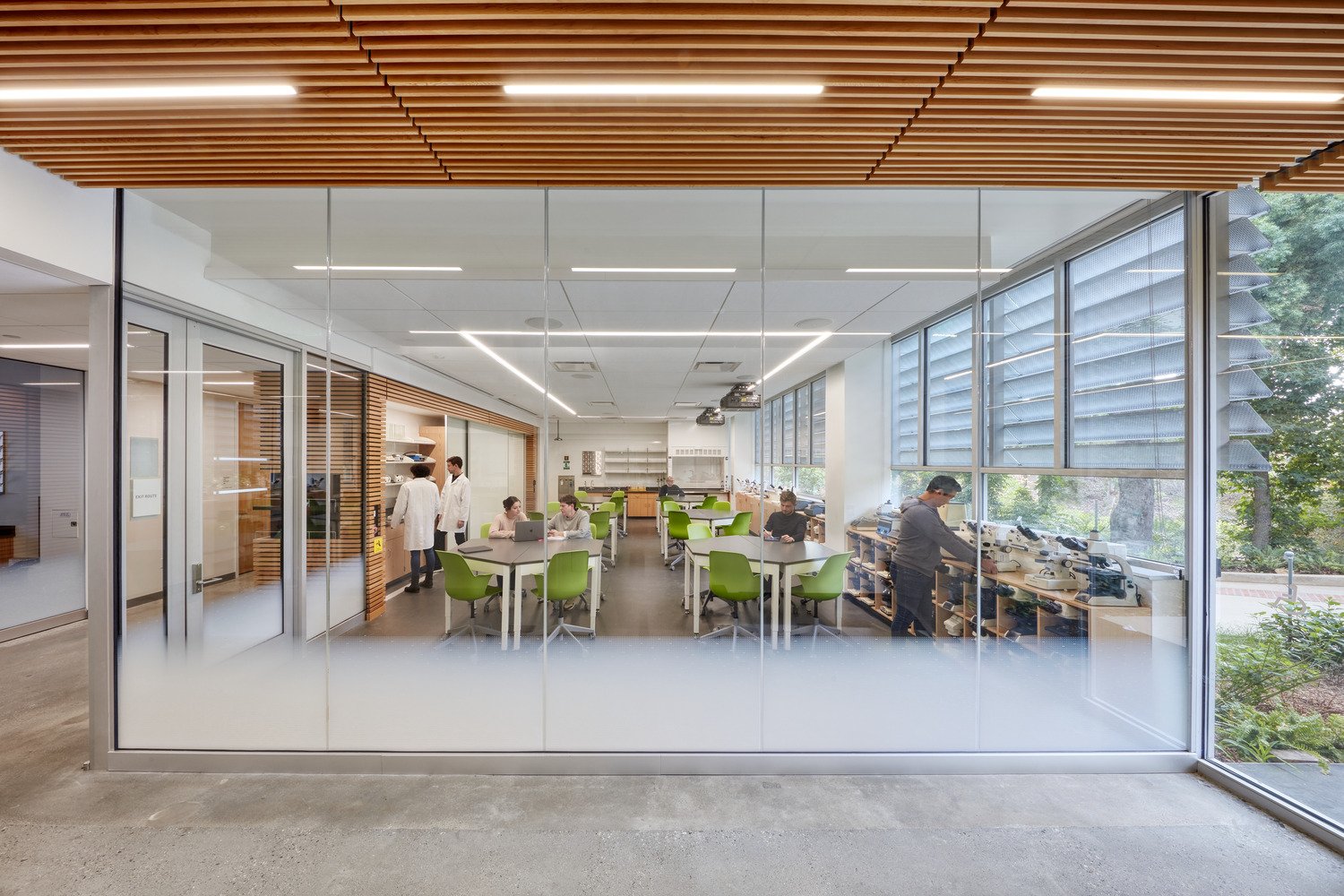Botany Study With Garden Views: Modernizing A Midcentury UCLA Life Science Building
Glass walls create a bright, open environment and maximize botanical garden views.
Credit: CO Architects (Photographer: Kim Rodgers)
Designed in 1957 by renowned architect Paul Revere Williams, FAIA, and opened in 1959, UCLA’s Botany Building was one of the first publicly funded projects on the West Coast awarded to a Black-led architecture firm. California-mandated seismic and energy criteria necessitated reassessments of aging state-owned buildings. Realizing the Botany Building’s historic significance, UCLA decided to update it as opposed to razing and rebuilding.
Transparency in the labs and classrooms puts science and collaboration on display, contrasting with the building’s previously “hidden” research program.
Credit: CO Architects (Photographer: Kim Rodgers)
Rejecting a signature style for most of his work, Williams let this building’s function influence its form. Because the Botany Building was strategically sited adjacent to the campus’s seven-acre botanical garden, Williams adopted an outside-in approach. Transparency was the predominant theme: pervasive glazing amplifies outdoor views, and a deck provides a scenic overlook of the gardens.
Botanical Centerpiece
In 2017, UCLA commissioned Los Angeles-based CO Architects to modernize the building. While researching the project, the design team discovered an unrealized Williams sketch for a lobby mosaic in the original plans. UCLA and distinguished alum Morton La Kretz green-lit the manifestation of the black-and-white sketch some 60 years after its design. CO Architects researched 1950s tile materials and colors, using Williams-designed banana-leaf wallpaper in the nearby Beverly Hills Hotel (whose famous logo was penned by Williams) to inspire the palette.
Approaching the project as if Williams were designing the building now, CO Architects took slight artistic liberties with the mosaic. First, Williams’ plans called for 1-inch glass tiles. CO digitally modeled the mosaic using several iterations of tile sizes and grout colors. The 1-inch tiles were pixelated in the models, and the decision was made to use ¾-inch tiles. A grid with more than 73,000 squares—one for each tile—was created and exported to the tile manufacturer.
The second liberty was wall placement. The mosaic framed a window in Williams’ sketch. CO seized an opportunity to render the mosaic larger on an opposing wall, making it the building’s centerpiece. The outside-in theme was reinforced by extending the mosaic outside past the door and wrapping it around an interior hallway wall. Further, CO opened the lobby by replacing a staircase fire door with a rolldown shutter, opening views of the botanical garden through the lobby.


The modernization of UCLA’s La Kretz Botany Building, designed in 1957 by esteemed architect Paul Revere Williams, FAIA, began with a lobby renovation. An unrealized Williams sketch for a tile mosaic was discovered in the original plans. CO Architects accentuated Williams’ outside-in approach by enlarging the mosaic and extending it outdoors.
Credit: CO Architects (Photographer: Kim Rodgers)
Previously dark, closed office spaces were brightened, accentuating views of the adjacent Mildred E. Mathias Botanical Garden. The original aluminum shade louvers were redesigned in BIM optimized with perforations to open up views while also controlling heat gain.
Credit: CO Architects (Photographer: Kim Rodgers)
Lighter Labs
The La Kretz Botany Building’s award-winning lobby modernization sprouted a full renovation of the rest of the building, the project’s second phase. The 1950s-era lab spaces were underutilized and antiquated for modern natural sciences research and teaching.
The renovation provided an opportunity to consolidate UCLA’s Department of Ecology and Evolutionary Biology (EEB), which had been spread across multiple buildings in siloed labs, and integrate affiliated faculty from the Institute of the Environment and Sustainability.
The lobby’s themes of transparency and connections to the outdoors are reinforced throughout the building’s renovated interiors to brighten the environment. The extensive use of glass and open floor plans create a light, airy atmosphere that encourages collaboration and efficient use of space despite the increased density of researchers. White wall surfaces reflect ample daylight, while wood slat details introduced in the lobby are complemented by light wood millwork.
Two new teaching labs feature extensive glazing to highlight science on display. Expanded laboratory space can accommodate up to 15 principal investigators (PIs) and their associated graduate and post-doctoral researchers, increasing opportunities for collaboration and creating efficiencies from sharing lab support functions. The building’s previously hidden research program now informs its identity and further highlights the collaborative research environment.
The renovated interiors include extensive dry labs—office spaces adjacent to the wet lab areas. To create a productive work environment for increased numbers of researchers, office suites incorporate a blend of private, shared, and open spaces. Conference rooms, huddle spaces, and alcoves offer meeting areas for various types of interactions away from the open-office stations. This solution was developed to resolve user concerns about potential distractions and lack of privacy within an open-office environment.
At the south side of the building, Williams’ original design included fixed horizontal aluminum blade sunshades that provided effective solar control but blocked the view to the garden. For the renovation, CO designed perforated aluminum shades that matched the profiles of the original design while improving the visibility of the botanical gardens. The building was also seismically upgraded to meet the University of California's Seismic Safety Policies.
Honoring Paul R. Williams’ design intent and legacy while establishing an open environment that connects the science within the labs to the botanical gardens beyond, the reimagined UCLA La Kretz Botany Building places botany on display from the first step through the front door.


The wood-slat theme introduced in the main lobby carries through the building all the way to the rear, garden-facing entrance.
Credit: CO Architects (Photographer: Kim Rodgers)



