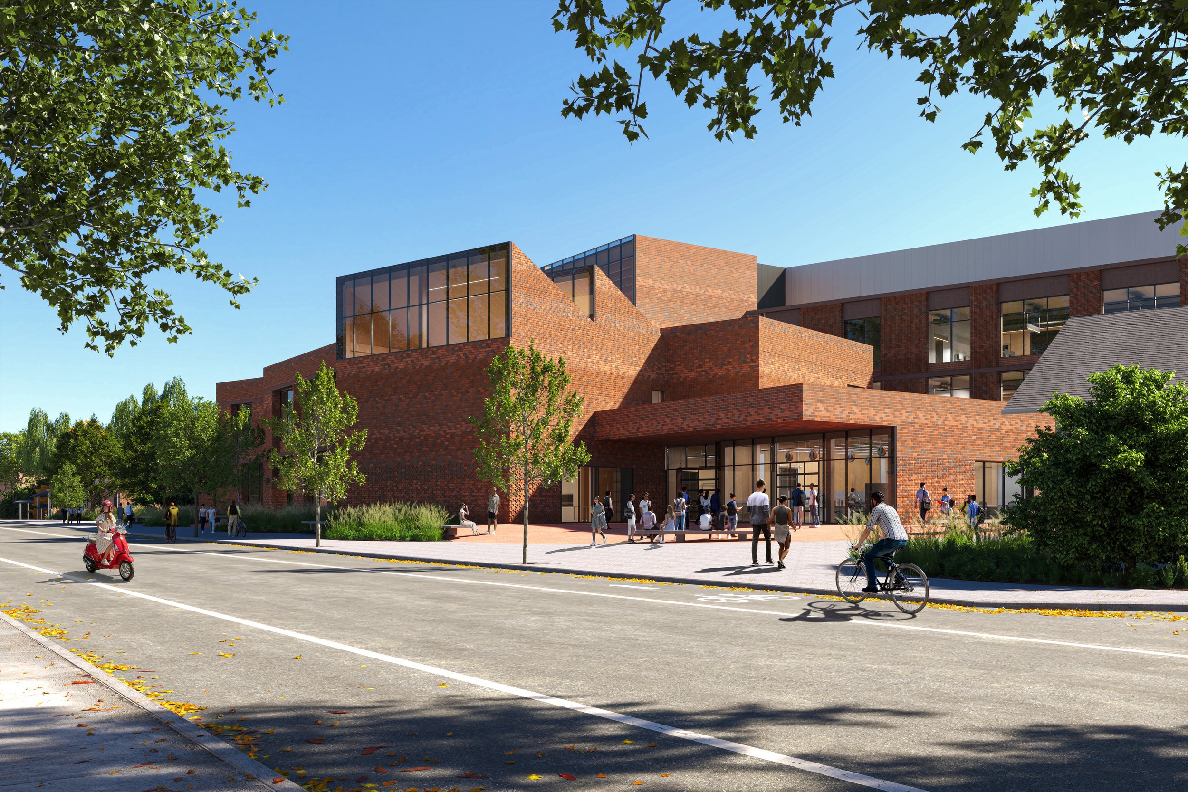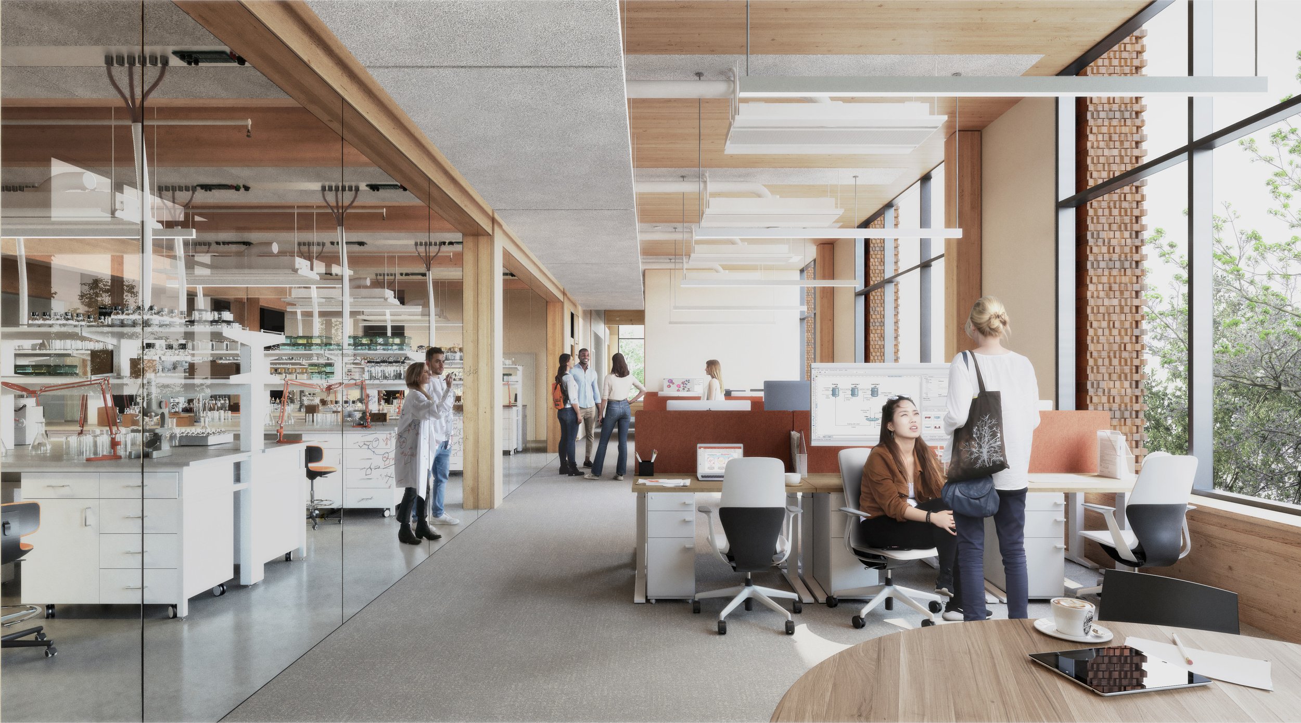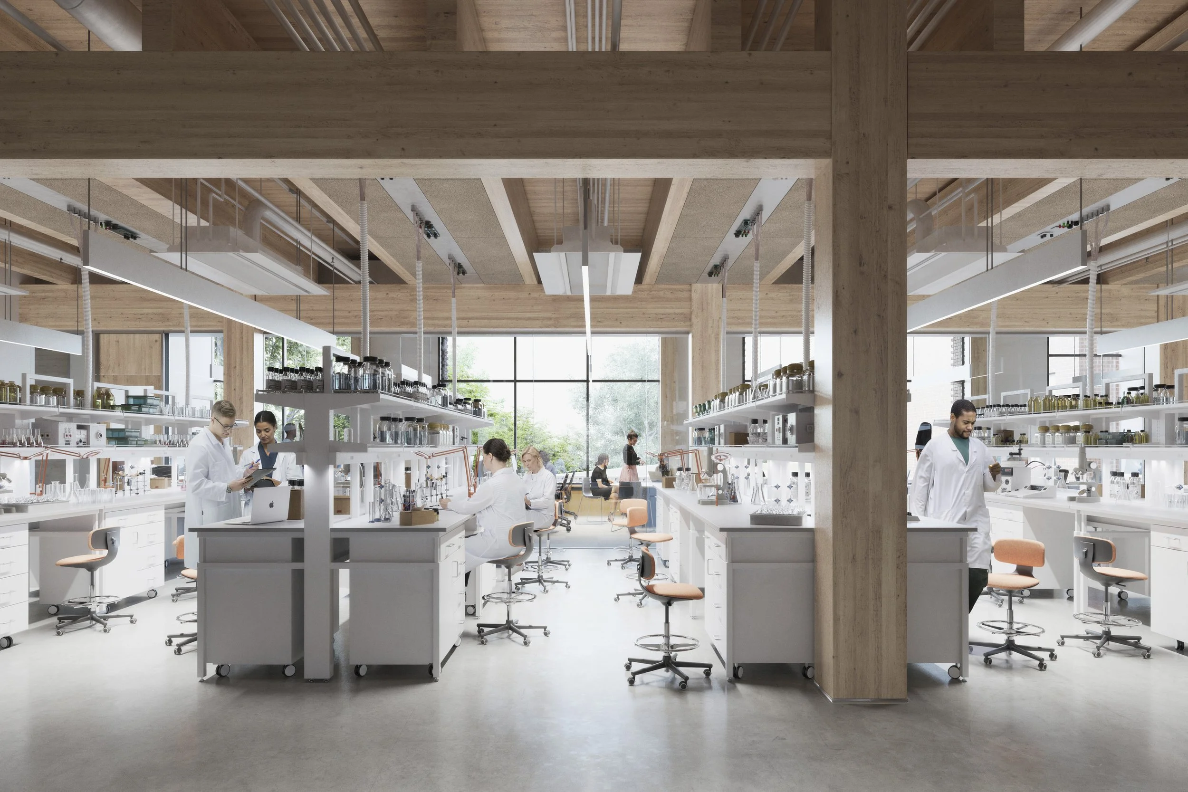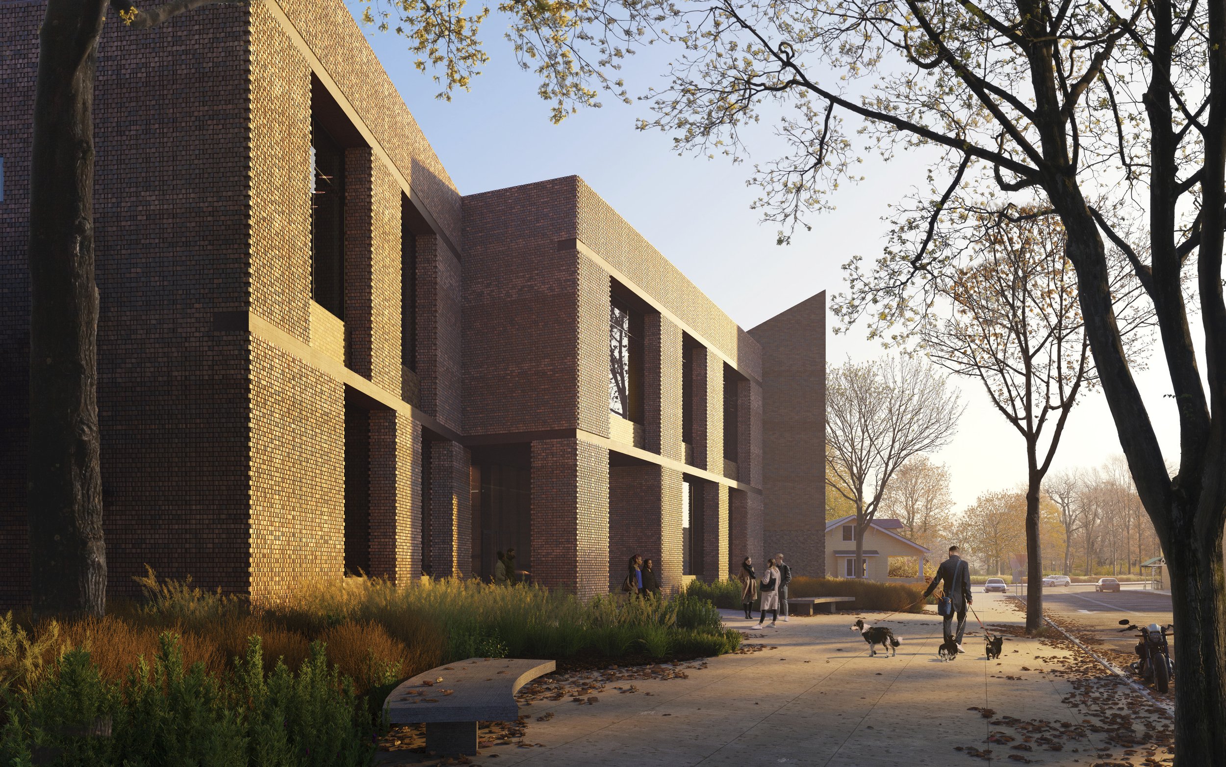Timber, Tech, and Sustainability: Inside OSU's Groundbreaking Research Complex
The Jen-Hsun Huang and Lori Mills Huang Collaborative Innovation Complex at Oregon State University is slated for completion in 2026. All images: Courtesy of ZGF
The Jen-Hsun Huang and Lori Mills Huang Collaborative Innovation Complex at Oregon State University is a pioneering all-mass-timber research facility, designed to foster collaboration across disciplines like climate science, AI, and robotics. Spanning 143,000 square feet, it includes flexible labs, a 10,000 sf cleanroom, and cutting-edge facilities like a supercomputer with a heat recovery system. The building aligns with OSU's sustainability goals, aiming for net-zero operational carbon by 2030, while its design integrates seamlessly with the historic campus surroundings. The building, situated in Corvalis, OR, is scheduled for completion in 2026.
ZGF provided architecture services, interior design, and space planning for this new build. Lab Design News spoke to three members of the ZGF team—Vlad Pajkic, partner; Lia Peacock, associate principal; and Milena di Tomaso, principal—along with Stuart Finney, principal with KPFF, ZGF’s engineering partner on the project, about the challenges, construction techniques, and sustainable features of this innovative mass timber lab project.
Q: What were the main challenges faced during the design phase of the mass timber lab project?
Vlad Pajkic: The key challenge faced during the design phase of the Jen-Hsun Huang and Lori Mills Huang Collaborative Innovation Complex was the path to meet the rigorous vibration criteria of 2,000 microinches per second (MIPS) with a mass timber lab project.
The Jen-Hsun Huang and Lori Mills Huang Collaborative Innovation Complex will be the first all-mass-timber experimental research laboratory in the US that meets rigorous vibration criteria (2000 MIPS).
Q: How did the choice of mass timber impact the overall design of the facility?
Lia Peacock: Meeting the vigorous vibration criteria for a research laboratory with mass timber was achieved by creating a structural bay in the interiors of the labs comprised of Mass Plywood Panels (MPP) columns, beams, and a composite deck (CLT + concrete topping slab). The exposed wood creates an inviting and warm interior environment for the academic research users that provides the structural stability necessary to meet the floor vibration criteria for the use of sensitive scientific equipment. Since the facility is constructed with exposed materials, the project team worked carefully to seamlessly integrate the mechanical, electrical, and plumbing (MEP) coordination with the structural system.
Q: What are the key sustainable features integrated into the design of the laboratory?
Vlad Pajkic: The building integrates several energy efficiency strategies including cascading air ventilation in labs and photovoltaic panels, addressing the university’s campuswide sustainability goals and Path to Carbon Neutrality. One of the biggest drivers for major de-carbonization efforts on campus lies within its nearby energy district plant. The Kelley plant, currently also serving Kelly Engineering, Johnson Hall, and Plageman Student Health Center, is being designed to use recovered heat from the Jen-Hsun Huang and Lori Mills Huang Collaborative Innovation Complex supercomputer cooling systems to offset loads from the fossil-fuel based district steam system. The system looks to regain 30,000 to 55,000 MMBtuh/year that otherwise would have been rejected into the atmosphere (depending on a 1-2 MW supercomputer size).
OSU's Kelley plant is being designed to use recovered heat from the Jen-Hsun Huang and Lori Mills Huang Collaborative Innovation Complex supercomputer cooling systems to offset loads from the fossil-fuel based district steam system.
The energy export from the supercomputer along with rooftop PV generation could result in a 58 percent reduction in energy use for the project before any energy efficiency strategies are applied to the lab, office, and other programming. Pursuing OSU Requirements for Sustainable Development, structural bays are comprised of mass timber columns, beams, and a composite deck to reduce embodied carbon emissions by 108 percent over the traditional all-concrete approach. The building has the potential to be net zero operational carbon on annual basis by 2030 and be a significant net exporter of carbon to the campus after that.
Q: What innovative construction techniques were used to build the mass timber research lab?
Vlad Pajkic: Lab buildings typically utilize concrete structure to reduce floor vibration and achieve the necessary stiffness required to accommodate highly-sensitive scientific equipment, but the project team was able to meet this rigorous vibration criteria with a mass timber structure—the first lab to do so in the United States. Microinches per second (mips) measures vibrations caused by, for example, someone walking down a nearby hall or trucks passing by. The Huang Collaborative Innovation Complex is designed to meet a vibration criteria of 2000 mips, a standard performance criteria, for lab design with Mass Plywood Panels (MPP).
The ZGF design team collaborated with the owner’s group, including Oregon State University’s leadership and end users together with the general contractor, throughout the entire design phase to ensure that the program of the building and design would meet their goals and aspirations.
This was achieved by the composite action of mass timber beam, cross-laminated timber decking, and concrete topping slab which acts as added mass and stiffness. The project’s cradle-to-grave embodied carbon for a typical structural bay is reduced by 108 percent compared to a traditional all-concrete approach, accounting for reduced manufacturing emissions and the biogenic carbon stored in wood.
Q: How did you ensure the structural integrity and safety of the building using mass timber?
Stuart Finney: Four structural integrity and structural safety items were identified relative to the mass timber frame: seismic resiliency, fire resistance, materials testing of the MPP, and design/construction collaboration.
Seismic resiliency of the structure was achieved by utilizing the concrete floor topping as a structural diaphragm to tie the mass timber frame to buckling restrained braced frames (BRBs). The BRBs provide a reliable and well understood seismic force resisting system that allows the use of a fully mass timber gravity frame for the remainder of the lab building. Mass timber roof panels were utilized as structural diaphragms as well.
Seismic resiliency: Seismic resiliency was enhanced above code requirements by engineering the building as a Seismic Risk Category IV building, higher than Risk Category III required for this type of occupancy. The most up-to-date seismic ground accelerations were also used for the design, increasing the seismic design forces beyond those required by the current adopted code.
Fire resistance: Mass timber beams, columns and floor/roof panels were engineered to meet the fire rating specified for the project. For the floor and roof panels, this requires additional, sacrificial thickness to provide a char layer during a fire event. Beams and columns were also engineered to provide the code required char thickness on exposed surfaces under fire conditions. Connections were engineered to conceal or eliminate steel elements that might weaken during a fire, including typical beam to column connections where bearing connections were developed to provide both fire resistance and a clean aesthetic for the exposed conditions.
Materials testing: The design team worked with the mass plywood supplier, general contractor, and OSU's own in-house wood testing facility to validate the engineering properties of the MPP product being used for the beams and columns. This allowed a higher grade of MPP to be used on the project, reducing beam and column dimensions. The team also worked with the supplier of the proprietary beam connection hardware to develop project specific testing to validate their product for use on this project.
Design/construction collaboration: The design and construction team met several times every week to address construction detailing questions in real time. This ongoing collaboration allowed the mass timber framing detailers and fabricators to coordinate fabrication and installation details with the design team and make adjustments to the fabrication model with input from all key team members.
The design team utilized locally sourced mass-plywood panels for primary structural members, fulfilling the university’s sourcing and equity desires.
Q: How did collaboration with architects, engineers, and researchers shape the final design of the lab?
Milena di Tomaso: The design team collaborated with the owner’s group, including Oregon State University’s leadership and end users together with the general contractor, throughout the entire design phase to ensure that the program of the building and design would meet their goals and aspirations. We also worked with trade partners that the general contractor engaged early in the process for pre-construction services to allow for system coordination.
Q: What role did local or regional resources play in the construction of the mass timber lab?
Milena di Tomaso: Leveraging the university’s expertise in wood and regional forestry practices, the design team collaborated with the manufacturer and university testing labs to achieve certification for the use of innovative and locally sourced mass-plywood panels for primary structural members, fulfilling the university’s sourcing and equity desires.
The flexible wet and dry laboratories are organized on two stories above the ground floor in a bar shape that is oriented to the campus grid.
Q: Can you discuss any unique architectural features or elements specific to this project?
Lia Peacock: Jen-Hsun Huang and Lori Mills Huang Collaborative Innovation Complex provides facilities for specialized research to propel science and engineering forward at Oregon State University. It will be the first all-mass-timber lab in the US that meets rigorous vibration criteria. It will also house a supercomputer and associated heat recovery system that yields significant reductions in energy demand and operational costs.
Located at the northernmost edge of campus, the 143,00 SF Huang Collaborative Innovation Complex has both a unique opportunity and responsibility to bridge between the OSU Historic District and Corvallis community. Representing a threshold on Monroe Avenue, the building is designed to soften the edges between these contexts. The building’s height, proportion, massing, materials, and facades adapt at each frontage to harmonize with the existing building fabric of the university’s historic district and the broader Corvallis community.
The flexible wet and dry laboratories are organized on two stories above the ground floor in a bar shape that is oriented to the campus grid. The tripartite organization, vertical bay expression and repetitive opening rhythm of the lab bar keep the compatibility with the classical proportions of surrounding historic buildings. Along Monroe Avenue, one and two-story volumes with varied setbacks hold a collection of unique research support spaces with active and public-facing programs, creating a pedestrian-friendly environment that relates to the adjacent neighborhood. At the material and façade scale, the OSU campus is unified by brick facades, which are often artistic, dimensional, and patterned. The building’s rich articulation of smooth and textured brick coursing is derived from this campus character.
The complex is designed to be a welcoming, shared, and flexible space that fosters collaborative crossover between research, education, and the broader community. Transparency, daylight, and exposed wood create an inviting environment within the interior spaces. It features a variety of student common areas with individual characters and furniture configurations so that people with diverse range of social identities can find quiet space for individual work or areas to brainstorm in a group setting.
The Jen-Hsun Huang and Lori Mills Huang Collaborative Innovation Complex has the potential to be net zero operational carbon by 2030.
Q: How does this research lab fit into Oregon State University’s broader vision for innovation and sustainability?
Vlad Pajkic: The 143,000 SF facility has the potential to be net zero operational carbon by 2030, supporting the university’s desire to meet further campus sustainability goals, as part of their 2025 Path to Carbon Neutrality, in a way that integrates performance, experience, and aesthetics. Advancing climate science and sustainability are integral to OSU's mission as a land grant university, and Strategic Plan 4.0 includes carbon reduction as an institutional priority.
The Huang Collaborative Innovation Complex is a tremendous opportunity to make significant progress towards these commitments and set a precedent on campus. The complex design seeks deep operational carbon reduction and energy efficiency through innovative lab ventilation strategies, a high performance façade, and an active chilled beam HVAC system. Most importantly, the building incorporates a heat recovery system for its 1-megawatt supercomputer, and puts up the equivalent of 190 kBtu/sf of waste heat energy per year into the Kelly Plant’s district energy loop. This energy export, in addition to the greening of the grid over time, puts the project on a trajectory to meet carbon neutrality goals around 2030.







