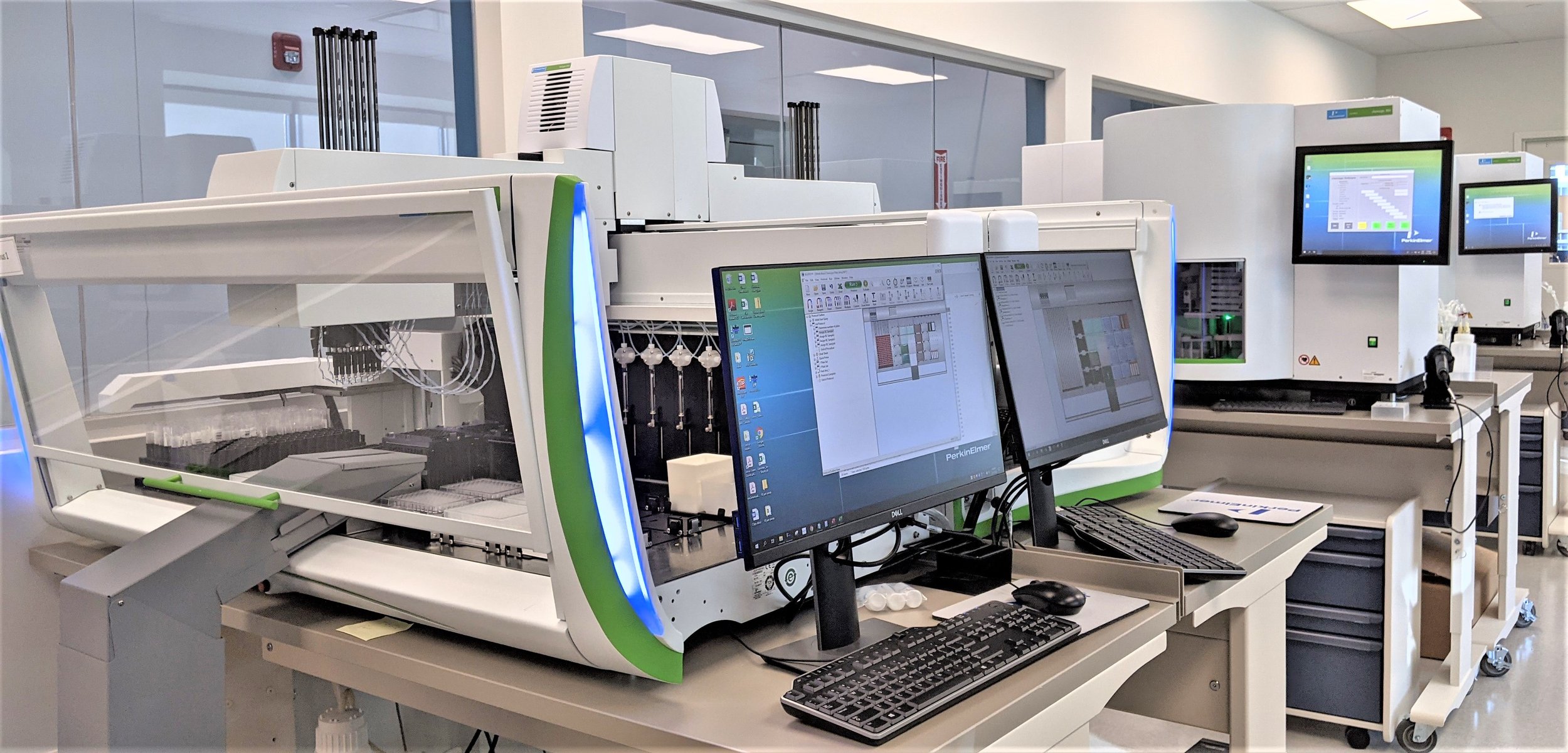Project Profile: Sema4 Clinical Laboratory
Exterior of the lab facility and the surrounding Stamford Harbor.
SEMA4
Facility name: Sema4 clinical laboratory, Stamford, CT
Size: 70,000 sq. ft.
Project team: A. Secondino & Son (general contractor), BL Companies (architecture and design), Stamford Office Furniture (office furniture and lab benching), CPG Architects ( interior design)
Completion date: The facility was completed in November 2020
Sema4, a patient-centered health intelligence company, recently opened its second state-of-the-art clinical laboratory in Connecticut, enabling the company to continue to further improve health outcomes and personalize patient care. Located on the harbor in Stamford, with views of Long Island Sound, the newly built 70,000 sq. ft. facility will be home to 300+ Sema4 employees. The lab has been designed with cutting edge technology and advanced efficiencies. It will be used to process thousands of industry-leading, information-based genomic tests a day and to further support Sema4’s mission of advancing healthcare through data-driven insights.
Interior of the lab facility.
SEMA4
The Stamford lab complements Sema4’s Branford, CT lab, which was expanded last year to meet greater demand and deliver new capabilities, including COVID-19 testing. Sema4 now has approximately 600 employees in Connecticut across its lab facilities plus its headquarters in Stamford.
Sema4’s new Stamford lab provides substantial additional capacity to support customers’ genomic testing needs and expand the company’s digital health services. Between its Stamford and Branford labs, Sema4 will further scale its ability to provide important health information across several thousand genetically identifiable diseases to patients nationwide, including its gold standard Expanded Carrier Screening test and its comprehensive suite of Sema4 Signal data-driven precision oncology solutions. The new lab will also enable Sema4 to deliver breakthrough scientific research in collaboration with its health system and clinical research clients and partners.
It took Sema4 a little over a year to convert the 100+ year old building in Stamford, which was initially designed in 1904 as a chocolate factory, into a laboratory. In partnership with design and construction companies that were all based in Connecticut—part of Sema4’s commitment to the local economy—the company successfully created a unique, open space. With the exception of the stairs, elevators, and plumbing, the building was completely stripped and rebuilt.
Sema4 focused on using flexible designs that can be quickly reset into different configurations to make the workplace as efficient as possible and to account for ergonomics. It also wanted to make the new facility as inviting as possible to new employees, providing 24x7 amenities, unique workspaces, and plenty of opportunities to collaborate in fun, non-traditional environments. Additionally, Sema4 incorporated its network data model design motif into many of the building’s materials and finishes, underscoring the company’s commitment to data-driven health solutions.
PerkinElmer Janus and Chemagic workflow for nucleic acid extractions for molecular testing.
SEMA4
COVID-19 struck mid-project, forcing Sema4 to quickly pivot, with most of the construction taking place following the onset of the pandemic. Sema4 met the unprecedented challenges presented by COVID-19. The company set up a highly effective virtual project management system, which helped it remain on track. Sema4 didn’t lose any on-site workdays, protecting the construction team by immediately implementing health screening and aggressive sanitization programs, and also successfully navigating supply chain interruptions. To account for COVID-19 and any future pandemics, Sema4 updated the layout to allow for increased distancing between people, installed barriers, and realigned seating.
Additionally, Sema4 demonstrated a commitment to sustainability. Among other things, Sema4’s new HVAC system is designed to recycle heat from lab instruments to warm other areas of the building, the company designed the space to use as much natural light as possible, and the company is utilizing next-generation refrigeration technologies to reduce power and HVAC needs.



