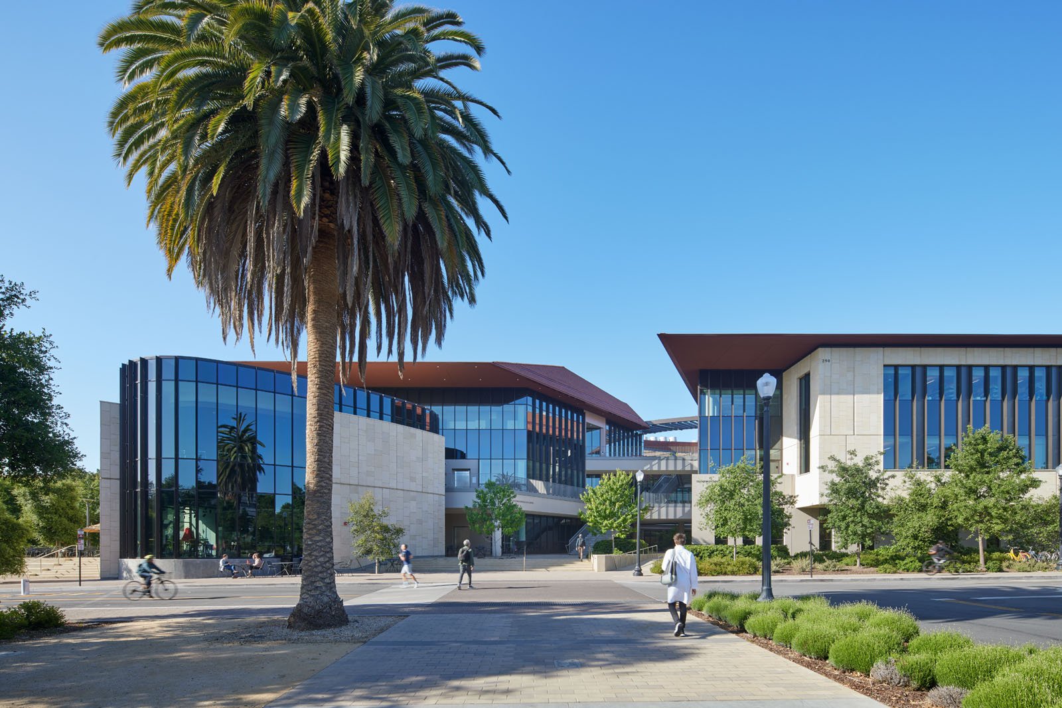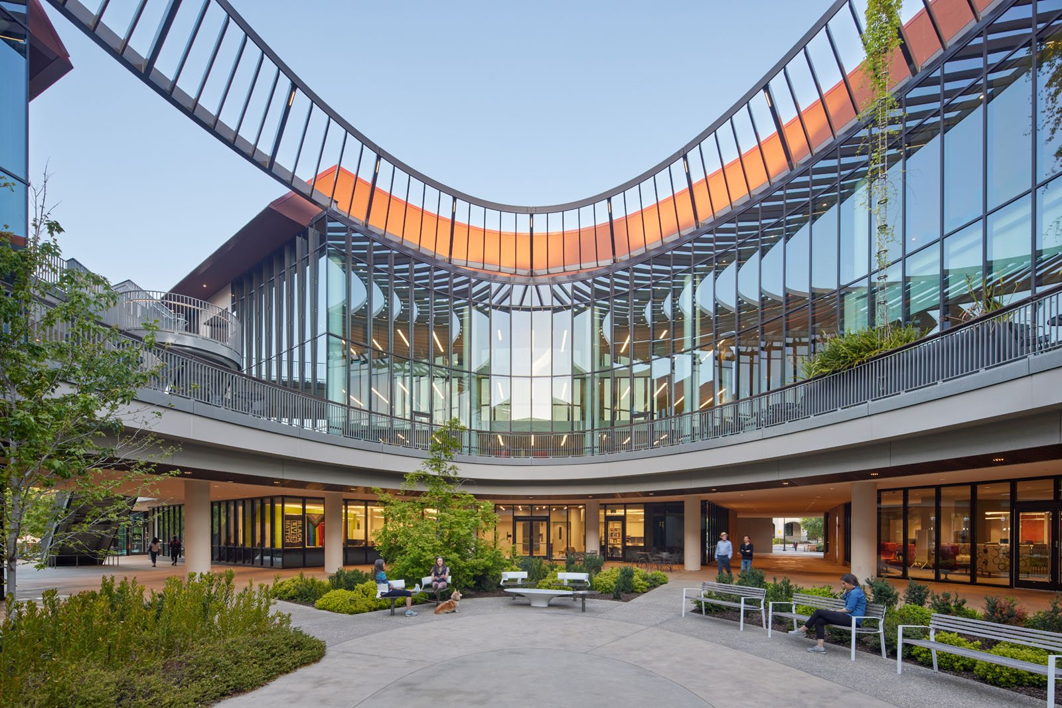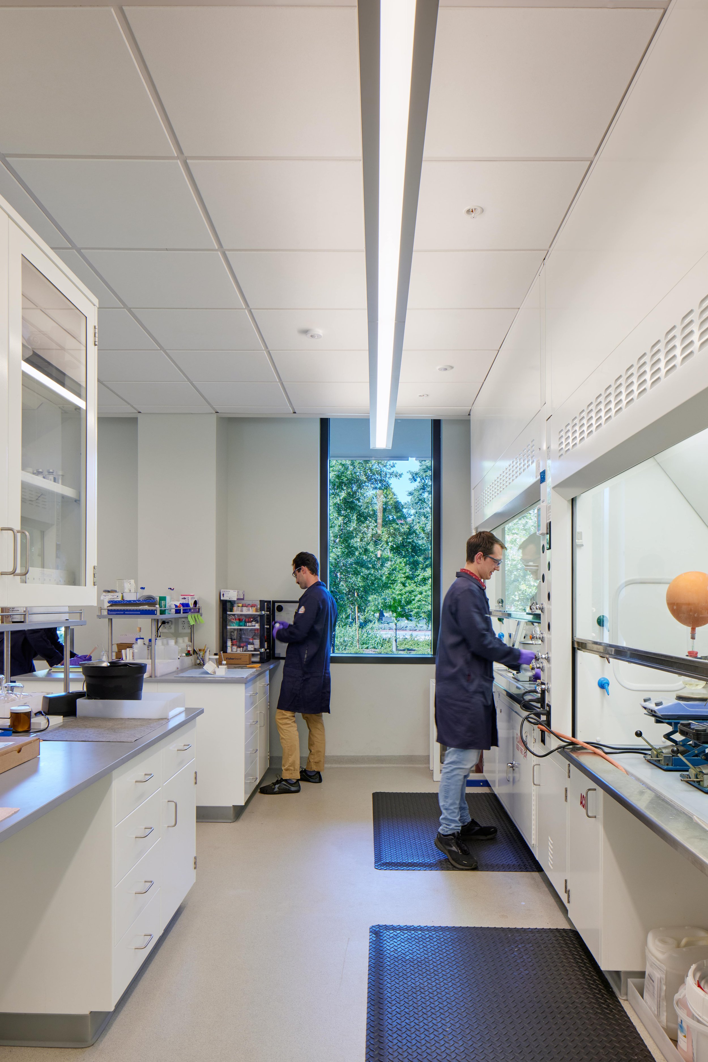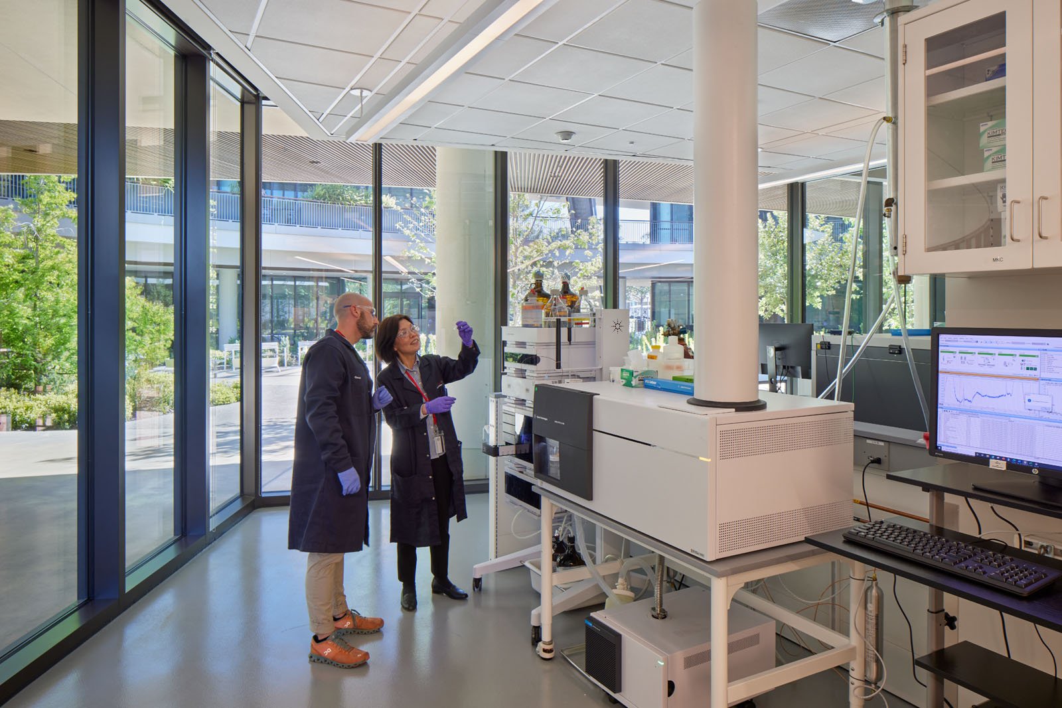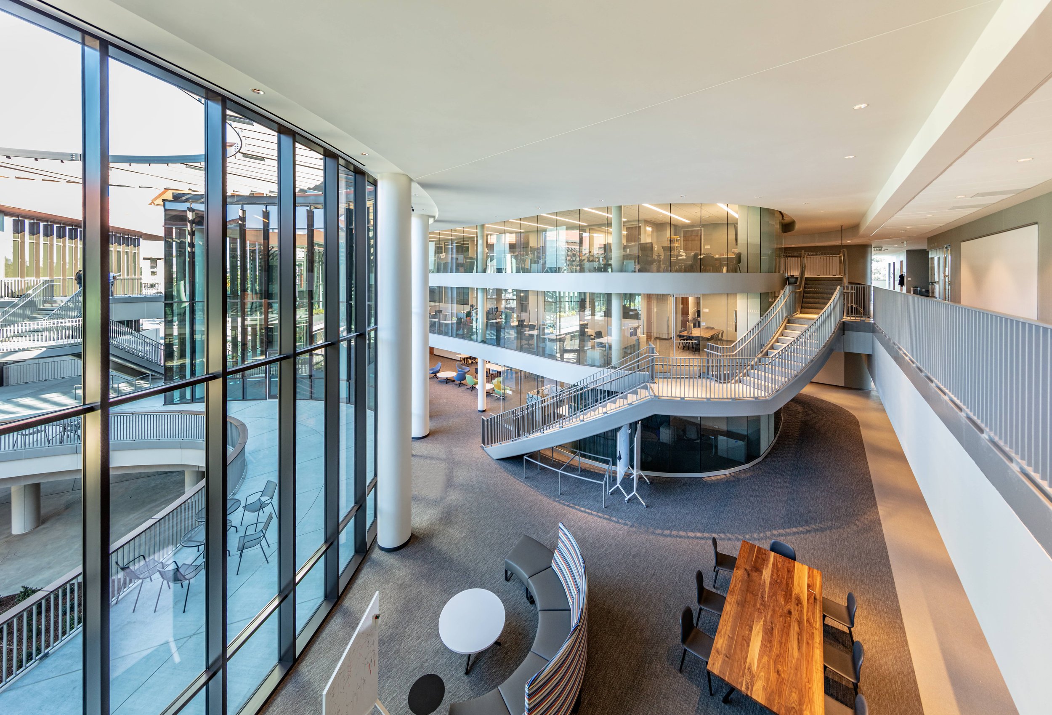Project Profile: SEFA Laboratory of the Year Winner
The 2023 SEFA Laboratory of the Year winner is the Sarafan ChEM-H and Wu Tsai Neuroscience Institute, an interdisciplinary, flexible, collaborative, and transparent complex at Stanford University, Stanford (Palo Alto), California.
"These facilities provide a blueprint for the future of collaborative team science. The art of that plan is to arm researchers with advances in computing and imaging that will speed up the pace of discovery. Ten years from now, we'll be able to look back and trace real breakthroughs to what these research buildings, and the Wu Tsai and ChEM-H Institutes, made possible," said Kathryn Moler, Stanford University Vice Provost & Dean of Research.
Ennead Architects LLP, New York, NY, was the architect, and GL Planning + Design, San Francisco, CA, was the lab planner for the project.
Photo © Bruce Damonte
Sarafan ChEM-H and Wu Tsai Neurosciences Institute were both established in 2013 with generous naming gifts from university benefactors. Stanford needed homes for both Institutes that would establish identities for the new departments and provide all the necessary amenities for cutting-edge research in their fields.
This two-story plus basement and penthouse, 231,883 gross square feet (21,543 square meters) research complex is strategically shared between the two Institutes and split into co-equal buildings connected by walkways and bridges. While the two buildings appear equal and similar in exterior appearance, the inside of each is finely tuned to the distinct programmatic needs of the respective institutes. Research labs for both Institutes are designed to be flexible, reconfigurable, and highly customizable.
The Site
Stanford University's campus occupies land stretching over 8,000 acres, with the original Olmstead campus plan still preserving a rural character in many areas. The foothills and plains topography encourages a sense of openness, freedom, and "thinking big." The campus buildings are arranged in a way that includes covered arcades and shaded courtyards. Landscaped areas are designed to complement the native plants and mild weather. These outdoor spaces provide for collaboration and foster a strong connection to nature.
The building site selected for the project was the location of the previous campus cogeneration utility plant and underground ice storage facility. The facility was replaced by a state-of-the-art modern cogeneration plant on a new site before demolition in June 2015. The site location was pivotal since its position on campus created an opportunity to establish a gateway and hub for the west side of campus and a destination for the campus-wide community.
Photo © Bruce Damonte
There is no back door to the site. The facility's location allows it to function as a primary circulation axis that links campus precincts—the axis established by Olmstead's plan connects to Discovery Walk, while cut-throughs in the corners of the facility lead to the science and engineering quad. In the north, underground tunnels will be created to connect to the main campus vivarium.
Building Massing and Design
The desire to co-locate the two new institutes created an overall theme of connectivity and collaboration. The primary architectural influence was the original campus plan, conceived by Frederick Law Olmstead, which established site lines that extended throughout the campus and allowed an expansive, open feel. As a modern interpretation of the courtyards found in the historic campus, its shape echoing the oval lawn of Palm Drive, the elliptical courtyard serves as a communal space and social heart of the two Institutes.
Stanford's historic main quad acts as the genesis of the university's architectural guidelines. The exterior of the buildings is designed to be in harmony with the original structures. Stanford's historic buildings employ materials and a style that expresses permanence and durability. The materials selected for ChEM-H and SNI share the characteristic Stanford material language of limestone and hipped terra cotta roofs, with the exaggerated roof lines creating a modern architectural expression.
To maximize the site capacity while adhering to the campus fabric, the building height went down instead of up. On the second floor, a continuous terrace wraps around the garden courtyard, extending the exterior circulation. Each institute's main entrance is from the courtyard.
These are all glass, light-filled buildings. Rectangular-shaped labs are located on the exterior perimeter of the buildings, while the common interior "living rooms" surround the elliptical courtyard. The common spaces of the complex on the first floor, which include a pub, multi-purpose meeting space, and speciality lab programs, function as a magnet to draw the Stanford community to the west side of campus.
Building Planning
The laboratories of this complex are designed to be suitable for cutting-edge neuroscience and chemical biology. Although the planning is very fine-tuned to each institute's needs, a primary objective for the labs is to be reconfigurable and flexible to meet the departments' needs for years to come. The types of research spaces include wet laboratories for molecular biology & chemistry, engineering/design laboratories, and dry/ computational laboratories for human behavioral measurements.
The laboratories are highly customized to meet each researcher's needs, making each space unique yet entirely reconfigurable as the Institutes' needs change. Stanford was able to use the promise of the cutting-edge, custom-built labs to recruit new faculty during the design process, allowing them to pursue the highest-profile researchers and leaders in their respective disciplines. Lab spaces are arranged into neighbourhoods of 3 pis around the common light-filled "living room" spaces. The complex can house up to 40 PI's.
“At the heart of the complex are seven neuroscience community labs and three ChEM-H knowledge centers with specialized equipment. These cross-disciplinary spaces, staffed by professional scientists, will accelerate discovery by providing access to the latest technologies and hands-on expertise not otherwise readily available to individual faculty.”
The floor levels of the ChEM-H and Wu Tsai Neurosciences Institute buildings are crafted to permit flexibility for the use and storage of allowable chemical quantities to support the respective scientific requirements.
Photo © Bruce Damonte
The Ground Floor (the lowest level) is below grade with a sunken light well providing exterior exposure along the west façade. This allows natural light in the basement lab, where it's welcome, but also provides the option to omit daylight for the labs on the east side of the building. This floor's core facilities house speciality equipment, shared resources, and a vivarium. An underground tunnel connects the loading dock beneath Serra Mall and to the larger central campus vivarium. Bringing animals in this way allows for sensitivity and reduces duplication of existing support amenities. A nitrogen generator system was designed for the complex to reduce operation gases for lab users, limiting deliveries needed to the building and reducing the number of semi-trucks on campus.
The porosity of the First Floor allows the campus community to access the courtyard. Being at grade level with the surrounding site, it permits pedestrian passage through paths that connect to adjacent laboratory buildings and engineering facilities.
The second and third floors are accessed from exterior stairs connected to the courtyard balcony and from stairs and elevators in the first-floor lobby of both the ChEM-H and SNI administrative suites. The Third Floor was designed with two shell labs for future custom fit-outs.
Image © Ennead Architects
To minimize the building footprint, a 3-story computational research space was created to fit within two laboratory floors. The theory and computational labs are housed in an iconic glass structure within the building facing the courtyard. The theory scientists are intentionally located within the "living room" to further encourage collaboration and research among the various principal investigators and researchers.
Photo © Bruce Damonte
Collaboration and Interaction
According to the project's Senior Designer, Ennead Architects Principal Stephen PD Chu, "a main challenge was how to create an environment that promotes interaction and collaboration among researchers". The design includes connectivity both vertically and horizontally. Open, secondary stairs connect the floors near the PI offices, allowing for public spaces in the corners of the buildings.
To further promote interdisciplinary collaboration, common spaces and select research core facilities are shared. These amenities are strategically located to be accessible and visible to both building occupants and visitors. As a departure from the traditional laminated lab planning concept, these common spaces provide shared areas that can be used by collaborating researchers and visitors from other departments and Institutes.
The pub (lunch-coffee-drink) and multipurpose space, along with the specialty lab equipment in the Ground Floor labs ensures the complex acts as a magnet to draw students and faculty to the west side of campus.
To address initial costs and future flexibility, several labs on the upper floors were shelled. With only base infrastructure provided to these labs, it not only reduced the initial cost but also allowed for ChEM-H and SNI to fit out to the specific researchers' needs even after construction was completed.
Photo © Bruce Damonte
Wellness
To support user wellness and create an environment where researchers would be comfortable during long, demanding hours, a warm, light-filled environment was developed. Based on solar orientation, building glazing, spacing of vertical fins, and an overhead trellis are optimized to provide an abundance of natural daylight while ensuring user comfort. A sunken light well on the west façade provides natural light to the Ground Floor (basement level), allowing for daylight on all floors.
The floor plan embraces healthier space planning with graduate student workstations located outside of the laboratories. A "mission-critical goal" is to create a social sense of wellness. Therefore, the "living room" design gives researchers access to natural light and the company of others to support mental well-being, as well as provide easy access to the outdoors. Bike racks and showers were included in the building's design to encourage its use as an entry to the campus.
With an abundance of outdoor interaction areas, acoustical considerations have been incorporated into the building design. To mitigate the noise of the rooftop exhaust fans, exterior acoustic screens have been included, making the outdoor space quiet and relaxing. Additionally, the roof design includes special fan configurations and a continuous vertical wall that directs sound upward and away from the courtyard.
Energy
Building supply air handling units on the rooftop provide 100% outside air to the two upper lab floors. Air handling units in the basement provide 100% outside air to the basement labs, vivarium, and the labs on the first floor. Heat recovery coils are used to pre-cool or pre-heat incoming outside air to reduce peak cooling and heating loads. Air distribution is zoned, with each zone served by a variable air volume air valve with a heating and cooling coil to eliminate reheating and over-cooling at the air handling unit level. The air distribution system has low static pressure type venturi air valves. The laboratory and fume hood exhaust system is a variable air volume system. The vivarium, lab fume hood, and general exhaust risers extend to rooftop high-plume dilution-type fans.
Photo © Lloyd Ranola
Campus chilled water is pumped to chilled water coil modules that serve individual zones and dedicated fan coil units. This allows the system to serve high-heat load rooms such as IT closets, server rooms, and dense lab equipment corridors. Hot water is generated by heating hot water plate and frame heat exchangers, producing 155-degree Fahrenheit water. Campus high-pressure steam is reduced to medium pressure for use in process equipment such as glass washers, autoclaves, and rack washers.
Seismic design requirements for the project were challenging due to new stringent California seismic code updates and the fact that buildings' use includes laboratory wet bench and chemical storage needs. The steel structure achieves the lateral resistance requirements by using innovative beam-to-column connections that avoid lateral cross-bracing. This lateral solution opened the floor plans, allowing for greater flexibility when laying out lab spaces. Floor vibration requirements were important for the anticipated sensitive lab equipment. The steel-framed building's floors were designed in zones with varying degrees of stiffness to control cost, and the primary lab support spaces are in the stiffest zones.
Sustainability
The ChEM-H and SNI complex complies with all CalGreen requirements and the Santa Clara County Green Building Ordinance, one of the country's most stringent and comprehensive sustainable design requirements.
The architects used 3-D analysis to model the solar paths throughout the year. The building massing was developed with deep roofs and overhangs to provide inherent shading for reduced solar heat gain and increased user comfort. When selecting exterior materials, high-durability and low-emitting materials were prioritized. A white waterproof membrane was chosen for the roof to help reduce solar gain.
Energy efficiency measures implemented for the project include setback of background air change rates in lab spaces from six to four during unoccupied periods, fume hood auto sash closers, efficient mechanical equipment, optimized lighting power densities, and advanced envelope measures, including high-performance low-e and fritted glazing and increased insulation thicknesses above what is required by code.
Optimizing the laboratory size and moving the desk space outside the lab helped reduce the Energy Use Intensity (EUI). As a lab facility, it has a very low EUI of about 185 kBTU/SF/year. This is due, in part, to the mild climate of Palo Alto and relatively lower energy use in the Neuroscience wing, which has much lower fume hood and lab equipment usage than the Biochemistry wing. Furthermore, Stanford completed a new, highly efficient central utility plant, which contributes to the project's low EUI.
Stanford's Performance Goals for Water Efficient Equipment set a high target for water conservation. OwLow water fixtures reduce overall water consumption and potable water for sewage conveyance. Water is managed responsibly on-site in landscaped bioswales. Native/adapted plants in the landscape minimize the need for irrigation. What is needed comes from Stanford's campus-wide system, which primarily uses rainwater derived from surface runoff.
Conclusion
"To attack the central problems in brain science, we need engineers, chemical biologists, and molecular geneticists, as well as psychologists, educators, and computer scientists. The Stanford Neurosciences Building will bring together talented faculty and students from across these disciplines - serving as a central gathering place for highly transformative research and helping us accelerate the dissemination of new knowledge," said William Newsome, Harman Family Provostial Professor, Vincent V. C. Woo Director of the Stanford Neurosciences Institute.
Project Data
Building Area 231,883 gsf (21,543 sm)
Assignable Area 157,000 nsf (14,586 sm)
Lab Area 108,585 nsf (10,088 sm)
Percent of Lab Area 69.1% of total nsf
Project Team
Client Stanford University, Stanford, CA
Architect of Record Ennead Architects LLP, New York, NY
Laboratory Planner GL Planning & Design, San Francisco, CA
Construction Manager Whiting-Turner Contracting Company, Baltimore, MD


