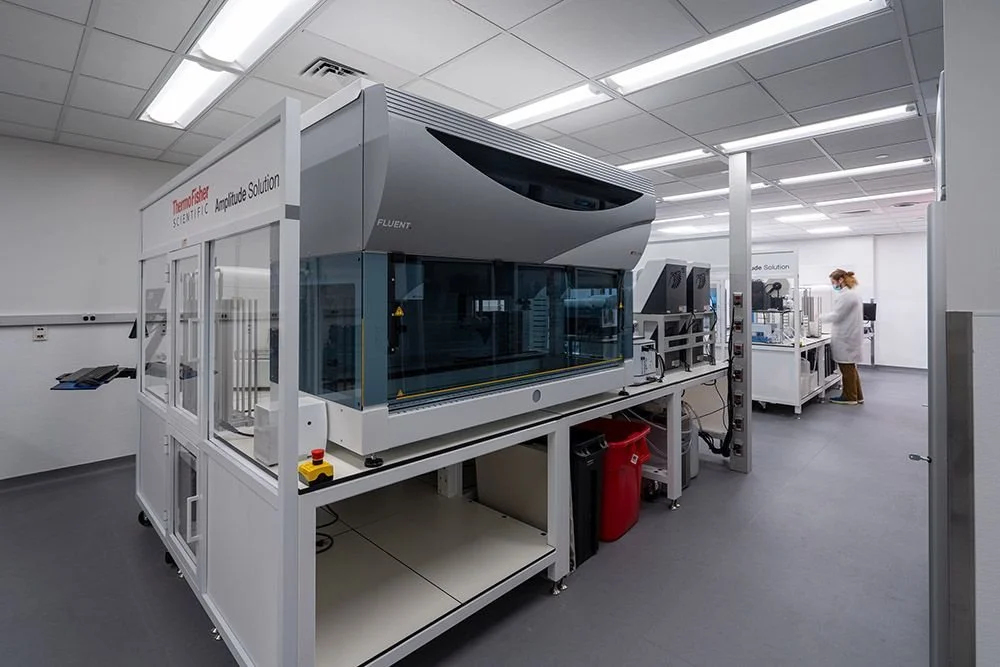Project Profile: Lahey Hospital & Medical Center
Lahey Hospital & Medical Center in Burlington, MA needed a fast-tracked COVID-19 testing lab.
DAVID PIRES
Lab Design News spoke with Sharon Jozokos, vice president-healthcare at Columbia—a construction company in North Reading, MA—about the firm’s work on a COVID-19 lab for Lahey Hospital & Medical Center in Burlington, MA.
Says Columbia, "Completed in an occupied facility, the fast-track build-out was finalized in two phases. The first phase was completed in four weeks, and phase two turned over three weeks later. Columbia took all necessary measures to minimize the impact on the hospital during construction. The project included specialized lab furniture installation, as well as new finishes. Existing HVAC, plumbing, fire protection, and electrical systems were relocated and upgraded to meet the needs of the lab."
The 3,100 sq. ft. facility was completed on November 27, 2020. The project team consisted of Columbia (construction management), Margulies Perruzzi (laboratory planning/architecture design), BR+A (MEP/FP design), CMTA (commissioning), Lehrer Cumming (owner’s representative).
Q: What was the need for this facility? Is it replacing an outdated existing facility or accommodating new research/a new program?
A: During the COVID-19 pandemic, the need for COVID-specific testing facilities arose quickly due to the rapidly increasing demand for testing across Massachusetts hospitals. LHMC identified there was a critical need in their service area and worked quickly to develop a plan to build a dedicated lab that could accommodate the new Thermo Fisher Scientific equipment.
The project team was challenged to develop a space that could accommodate crucial testing equipment.
DAVID PIRES
Q: What strategies enabled the lab to be built so quickly?
A: Making a project like this happen successfully requires an enormous amount of collaboration and goal alignment. There were several strategies to accelerate the process and ensure that we would meet projects goals and timeline, including regular team working sessions to hammer down material approvals and identify readily available finish materials. Due to pandemic-related shipping issues, we had to identify quick ship options for many project materials. Bi-weekly walkthroughs with the team to review design and QA/QC elements ensured steady progress. Additionally, everyone pitched in as needed; for instance, Columbia took on a more proactive role in identifying, delivering, assembling, and installing equipment.
Q: What sorts of challenges did you encounter during the design/build process, and how did you overcome them?
A: Although the design/construction team explored multiple sites on and off the LHMC campus, adapting existing lab space at LHMC was necessary because the mechanical infrastructure was already in place and seen as the most efficient option, considering the urgency of the situation. The biggest challenge, however, was accommodating the necessary Thermo Fisher Scientific testing equipment into LHMC’s lab space, which required relocating multiple existing lab services but without disrupting operations across the hospital.
Flexible designs allow organizations to save both time and money, and to prepare for unexpected situations.
DAVID PIRES
Q: If a similar facility or program were to look at LHMC’s lab for inspiration, what do you think they will take away as an example of what they should also implement in their own lab?
A: Design-build solutions that allow for flexible future-use of a space is a smart, proactive approach that will save an organization both time and money when unexpected crises like the COVID-19 pandemic arises. Existing and easily adaptable infrastructure as well as a central location, are attributes that would be key features of a space designed for multiple purposes.



