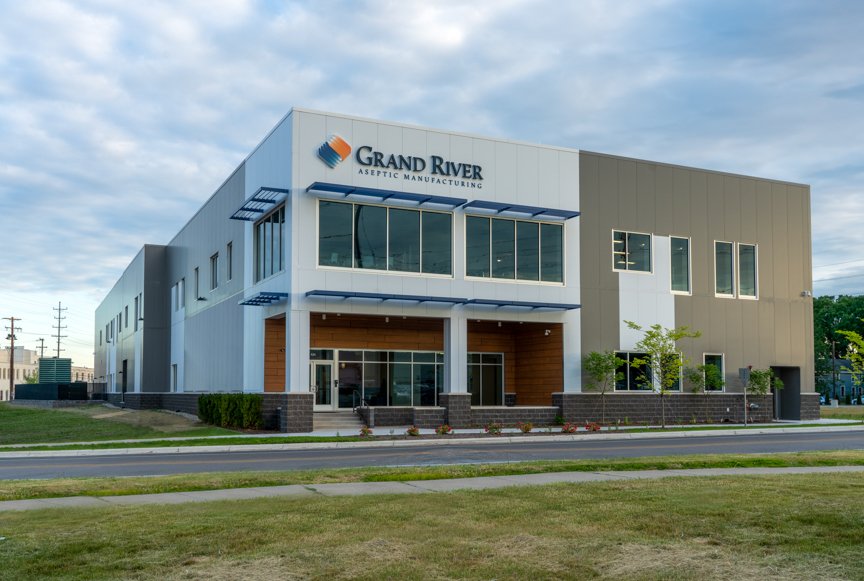Project Profile: Grand River Aseptic Manufacturing facility
Exterior of the expanded Grand River Aseptic Manufacturing facility.
GRAND RIVER ASEPTIC MANUFACTURING
Facility name: Grand River Aseptic Manufacturing (GRAM), Large-Scale Filling Facility, Grand Rapids, MI
Size: 61,500 sq. ft.
Cost: $60 Million
Project team: CRB, Midwest Clean Room, MJM Process Design
Completion date: June 2020
Grand River Aseptic Manufacturing (GRAM) has partnered with the U.S. government to accelerate the domestic manufacturing of a COVID-19 countermeasure. The large-scale facility will be used to increase domestic pharmaceutical manufacturing for vaccines or therapeutics in the battle against COVID-19. Planning, design, and construction firm CRB utilized its ONEsolution™ project delivery method to develop the Grand Rapids, MI project as one of three GRAM pharmaceutical manufacturing facilities, with a flexible design to allow for future growth. to increase GRAM’s large-scale fill and finish capacity with room to expand as demand grows, especially in the event of future public health emergencies.
“GRAM has experienced rapid growth, and to support that along with the needs of our clients we invested in a brand-new large-scale fill-finish facility. This facility is equipped with industry leading technologies that support projects using high speed, state-of-the-art equipment,” says John Wichelt, vice president of client pharmaceutical services, Grand River Aseptic Manufacturing. “The new large-scale, fill-finish facility—within sight of our primary location—will accommodate customer and industry-wide demand for cGMP parenteral drug manufacturing, analytical testing, and regulatory filing services.” The outstanding features of the facility, says Wichelt, include the natural light that comes into the labs, “as well as the flow of personnel in the labs with regards to execution, sample receipt, and testing of samples.”
The GRAM facility was designed with sustainability in mind, says Jesse Adams, senior project manager, CRB. “Every attempt was made to maximize the efficiency of the facility and utility systems, including LED lighting, variable air volume systems, and centralized and consolidated utility systems, among other strategies.” He adds that the facility utilities were over designed to accommodate almost 14,000 sq. ft. of additional cleanroom space in the future.
Bausch+Ströbel vial filler.
GRAND RIVER ASEPTIC MANUFACTURING
The GRAM building contains several unique features, Adams continues. “The facility includes several specialized components to support the pharmaceutical manufacturing systems, associated cleanroom spaces, and quality assurance laboratories. Utility systems were designed and constructed to maintain reliability, highly stringent environmental parameters, and flexibility in operations and future expansion. The structural systems and exterior envelope are constructed to provide enhanced stability and to minimize any potential disruption to the manufacturing systems.”
The project was not without its challenges, but the design/build team was able to come in below the original timeframe and budget. “GRAM approached us with a very challenging project, including a tight timeline and difficult constraints,” says Adams. “CRB’s ONEsolution approach enabled the project team to optimize the entire delivery and phasing of the project, allowing procurement, detailed planning, and construction to begin months earlier than otherwise possible, yielding ultimately a lower cost and shorter delivery. Additionally, through close collaboration and enhanced planning with the GRAM team, operational turn-over, validation, and equipment start-up began months earlier than otherwise possible—allowing GRAM to bring the facility online quickly.”


