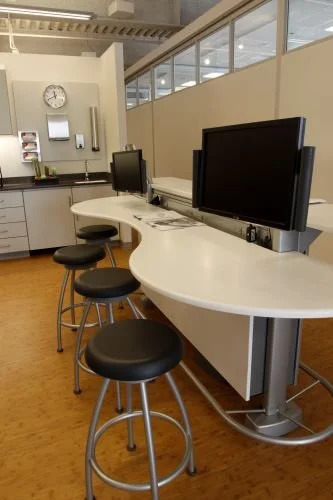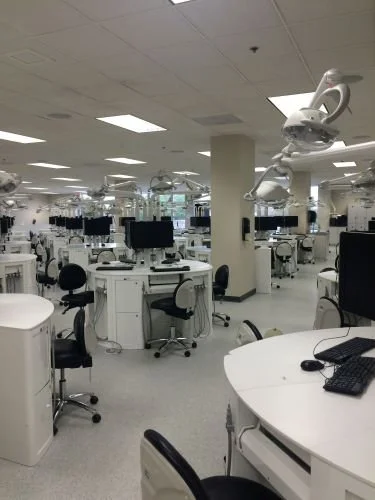Lab Flooring Made Easier
Laboratory flooring is a major concern whether you are building a new facility or renovating your current space. Does the flooring system meet your lab’s needs when it comes to static control or cleanroom requirements? Do you like the way it looks? Is it flexible enough to accommodate future changes to your lab’s layout?
Lab Design spoke with Thomas Ricciardelli, president of SelecTech, Inc., about choosing the right flooring system for your lab facility. Here are the questions you should ask your flooring provider in order to get the flooring you need, and the things you should do in advance to prepare for the renovation or replacement of your lab’s flooring system.
Q: Should lab flooring be discussed during the initial kickoff meetings for a lab build/renovation, or further along in the construction process? Why?
A: It certainly needs to be considered early in the process, specifically a discussion about the needs of the space. We generally start our discussions with the technical needs for the activities being conducted in the space. This would include:
Functional needs such as spill containment, chemical resistance, or resistance to heavy rolling traffic
Compatibility with equipment such as static control or support for heavy equipment
Installation considerations such as timeline constraints, existing subfloor conditions, or downtime considerations
Future reconfigurations that might dictate that the flooring be removable or portable
Aesthetic requirements are also an important part of the planning. Both technical and aesthetic needs to be part of the discussion at a kick-off meeting. Options for flooring can then be provided to meet the goals of the project.
Q: What kinds of questions should lab end users/project stakeholders ask lab flooring providers when deciding on flooring options for their lab?
A: End users should be concerned that the flooring meets the technical, aesthetic, ergonomic, and installation requirements of the project and ask the provider specifically if their product does or does not. Also, ask for any references or case studies of past uses similar to their lab or cleanroom facility. Finally, ask for any test data that validates compliance with any standards.
Diagnositics lab on access floor. Image: SelecTech, Inc.
Q: What do you want project team members and lab end users to come prepared with when you first meet to discuss lab flooring? What do you wish they knew about your role and capabilities, and vice versa?
A: One thing that we are often not involved in, but should be, is an evaluation of the existing subfloor in renovation projects. It would be great if someone on the project team could bring information and preferably data on the condition of the subfloor. At a minimum, a description of the current state of the existing flooring and subfloor. If the subfloor is concrete, especially on-grade, it would be great to have moisture tests done. All of this plays into the selection of the proper flooring system and installation requirements. Of course, we also want all of the information outlined in the first question above.
Q: How can a project team/lab end user team select flooring that will still be suitable for future, unknown technological and research advancement? Is portable or reconfigurable flooring an option?
A: Future needs have become a larger consideration in lab projects. In general, having a space that is reconfigurable is desirable for future needs. Another trend is to use access flooring with utilities and gas lines running beneath the floor. For an access floor to work properly in a lab environment, it has to have a finish that can be removed but can also be made liquid tight. Our company sells an interlocking system, with an overlapping, hidden interlock system that provides resistance to moisture penetration, but can also be moved as necessary and picked up to access to the floor and utilities underneath.
Q: What does the future look like for lab flooring? Are there any new trends or advancements that our readers should know about?
A: As noted above, I think ergonomics will play a more important role in labs as flooring plays a major role in that people are often on their feet for very long periods of time. There are several options available that provide a better ergonomic surface and meet all the technical requirements for the lab. Sustainability has become and will continue to be a major consideration in laboratories and more products are being offered that have a better environmental footprint. This also relates to portability and reusability since products that can be moved, re-used, and/or recycled provide a more sustainable alternative. Finally […] we are seeing more labs incorporating this requirement into their labs as sensitive electronic laboratory equipment is used more and more. Traditional static control flooring products had somewhat limited aesthetics. That’s changing. Our company has introduced new lines that are more decorative, come in a broader range of colors/styles, and still meet the static control needs of the lab.
College of Dental Medicine, Nova Southeastern University. Image: SelecTech, Inc.
Q: What kinds of ergonomics or comfort features should project teams/lab end users consider?
A: Ergonomics should be considered higher in the priority list, in general. Resilient products, like homogenous vinyl or rubber provide a much more comfortable surface than traditional VCT, ceramic/porcelain tile, or resinous coatings. When we ask customers for feedback, comfort is often the first response. I think they take the technical values (like chemical resistance or ESD control) as a given and are then happy to find the comfort as an added bonus.
Q: Anything else you want our readers to know?
A: It’s important that the flooring provider has expertise in the technical requirements of the laboratory market. Our company, for example, is an active member of the Scientific Equipment and Furniture Association (SEFA). SEFA has published guidance documents that set requirements for lab-grade materials. We take an active role in learning about these standards and helping to shape their development.



