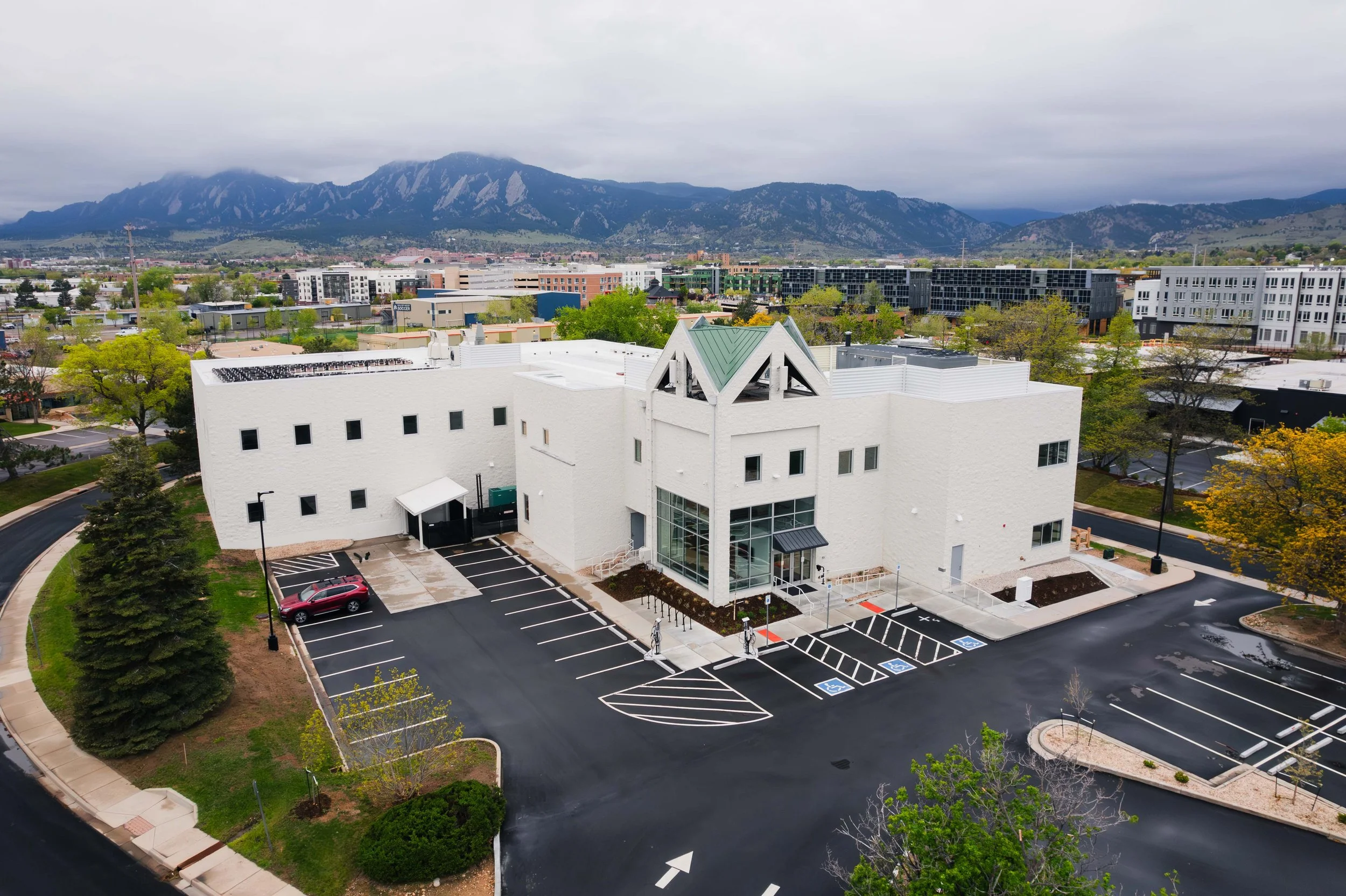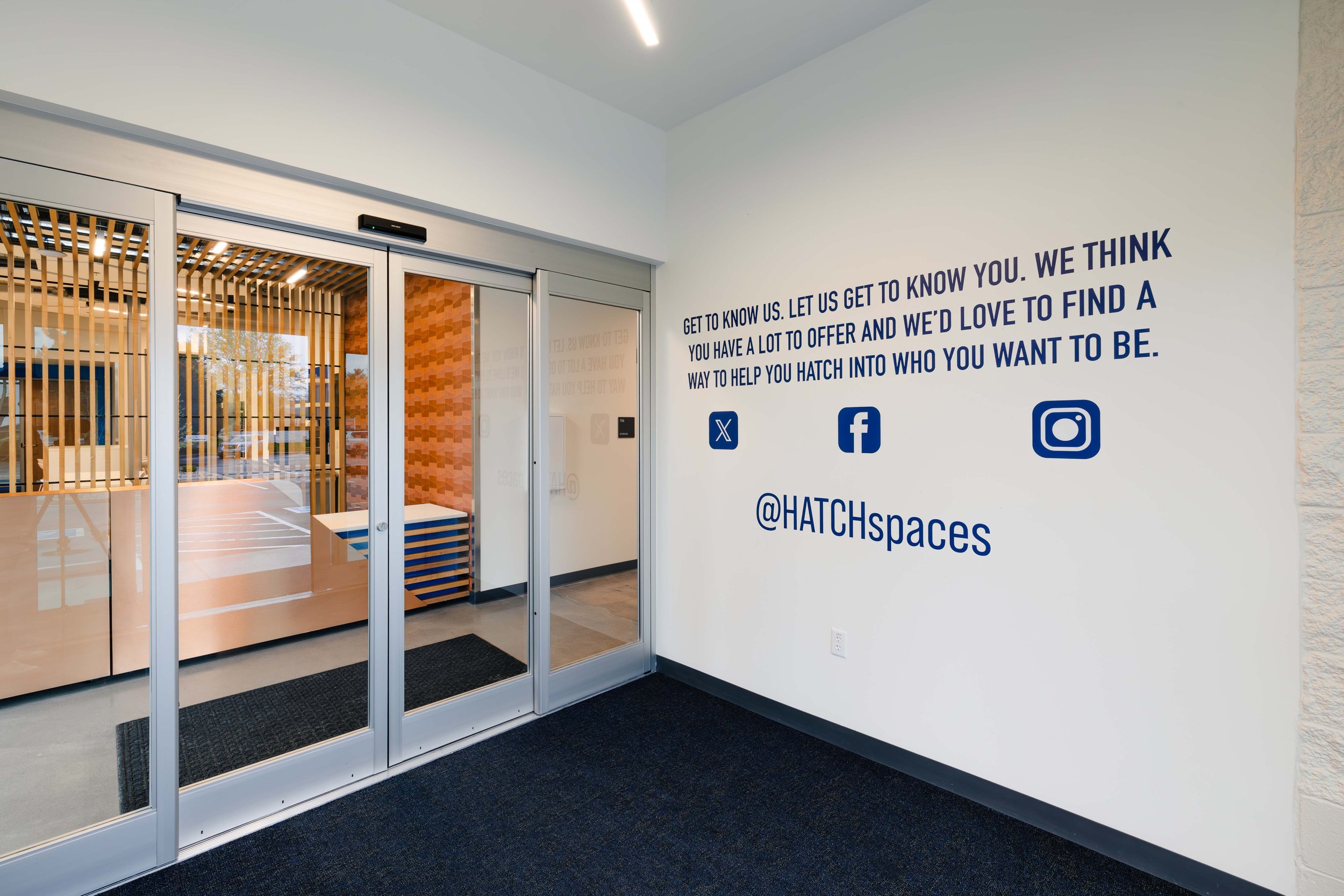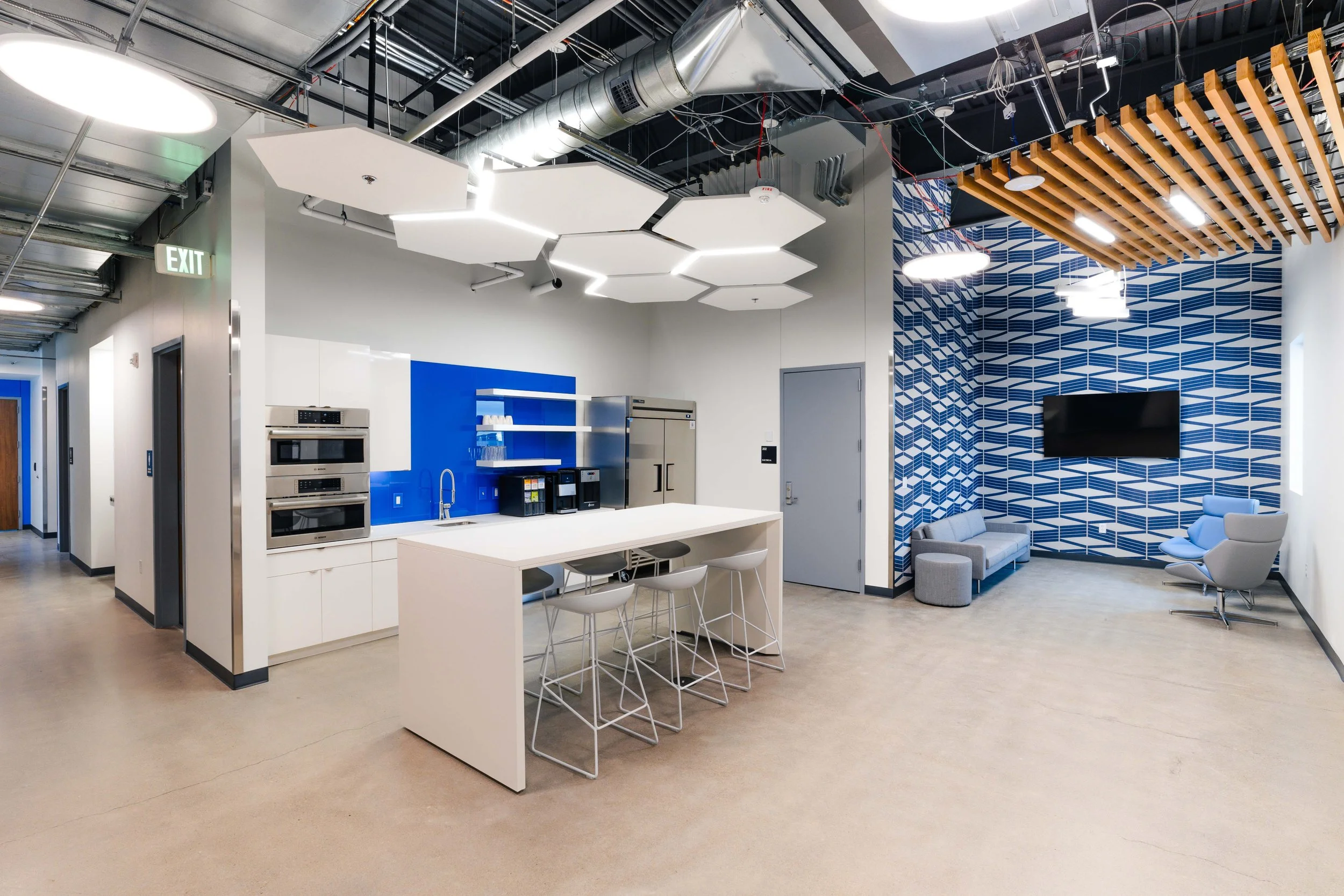Former Brewery Building Transformed into Life Sciences Hub
HATCHlabs @ Wilderness Place in Boulder, CO is a retrofitted former brewery building that now serves as one of the area’s premier wet lab building for life science startups. All images: Courtesy of NexCore Group
NexCore Group has unveiled its latest innovation in life sciences infrastructure with the opening of HATCHlabs @ Wilderness Place, a state-of-the-art lab facility in Boulder, CO. This cutting-edge building is designed to foster groundbreaking research and development, providing a dynamic environment for scientists and entrepreneurs in the biotech and pharmaceutical sectors. The historic Boulder Beer Company Brewery building was retrofitted into an innovation hub for emerging life sciences companies, with purpose-built and dedicated lab infrastructure in a range of sizes as well as turnkey labs immediately ready for occupancy.
The facility not only enhances Boulder's reputation as a burgeoning hub for life sciences but also underscores NexCore Group's commitment to advancing the frontiers of medical and scientific innovation. With its modern design and advanced amenities, HATCHlabs @ Wilderness Place promises to be a pivotal player in the region's growth and success in the life sciences industry.
Lab Design News spoke to Allan S. Glass, executive vice president, science & technology of NexCore Group, about the design features of HATCHlabs @ Wilderness Place and how it enhances Boulder’s blossoming life sciences industry.
Q: What were the main design objectives for the HATCHlabs @ Wilderness Place facility and its lab spaces?
A: We have found that emerging startup companies, particularly in the life sciences, have difficulty finding lab space that is technically sufficient to meet their needs and delivered to market at the appropriate scale for a startup company. HATCHlabs @ Wilderness Place is designed to solve for both of these shortcomings in the marketplace. Our goal is to simplify the process of scientific innovation by delivering quality and affordable lab spaces specifically designed to meet the needs of the startup community.
Q: Can you describe any unique architectural features of the building? Does the retrofit project include any references to its previous life as a brewery?
A: There are two parts to this answer. First, we were deliberate in paying homage to the history of the building. We’ve looked for ways to incorporate the elements of Colorado’s first microbrewery and maintain some of the community aspects that are unique to the building. As example, we’ve kept the beer garden to host future social events for the science ecosystem. We’ve also kept the keystone marking the Boulder Beer history at the entrance of the building. We have also incorporated historical brewing photos showing how the building operated in its previous life along with art pieces incorporating science and brewing, showing the molecular structures of beer molecules as an artistic expression.
The second part of this answer addresses the unique nature of the building as a purpose-built science facility. In order to serve our tenant base, we designed and built unique infrastructure features into each HATCHlabs building to allow for scientific endeavors. The whole building is designed with labs in mind. As such, we include a heavier than normal power supply that is distributed throughout the building, robust mechanical systems to allow for highly filtered air supplies and unique air balancing needs, rigid floor plates to reduce vibrations and high-capacity floor loads to support the equipment often found in laboratories. We also provide backup power systems for critical equipment and efficient ways to deliver gases to the lab.
Q: What sustainable design practices were incorporated into the construction of the facility?
A: We have designed the building to meet the City of Boulder’s Energy Conservation Codes which are higher standards that what is required by most cities. Some of the sustainable design practices used include:
Rooftop solar panels
High efficiency boilers
Building energy management system
Lighting control systems
EV charging stations
Q: How does the building’s design facilitate collaboration among researchers and companies?
A: First, our buildings are designed for life science use throughout the building, so each of our tenants will be part of the growing community of like-minded scientific entrepreneurs.
Second, we’ve designed the building with social engagement in mind. As example, the second-floor co-working areas have shared common amenities beyond the private lab suites encouraging interaction among tenants. Additionally, we’ve kept areas like the beer garden in order to host networking and social events for the scientific community in Boulder.
Thirdly, we love to build communities and foster the growth of innovation clusters. As partners to our tenant community, we look for ways to host, sponsor, or support events to make it easier for our tenants to connect with their peers.
Ecosystem building and peer networking are essential elements in each HATCHlabs location.
Q: What technologies or innovations were integrated into the building to enhance its functionality?
A: Beyond the science specific infrastructure and sustainability practices noted above, we have included remote monitoring of mechanical systems to ensure consistent operations and designed digital access systems to ensure privacy and controlled access 24/7.
We are also very mindful of the balance between functionality and affordability. By preparing our full building for laboratory uses on day one, we can build small-scale graduation labs more affordably than can be done piecemeal. Also, by separating non-essential lab functions into shared common areas we’re able to keep operational costs down for tenants.
Q: Can you elaborate on the challenges faced during the construction process and how they were overcome?
A: The biggest challenge in any lab project outside of the three major life science markets is in learning the building requirements from officials who haven’t seen much lab construction. Often times we’re learning how the various departments will weigh in on the special aspects of lab development in real time.
The City of Boulder is very hands-on and helpful during the process. Our process is typically to start with our objectives for how the building will function then work back together on how we can best accomplish those objectives together.
Q: How does the location in Boulder influence the design and construction of the facility? How does it recruit and retain local talent from the Boulder area?
A: Our labs have the best view of the Flatirons—we’ve taken full advantage of that amazing and unique Boulder feature! We were also struck by the presence of the site, which is an island in the tear drop of the Wilderness Place cul-de-sac, making it the most prominently featured building on the street.
But the most important locational feature is its proximity to the university, the science institutes like the BioFrontiers Institute, other life science companies in the community and placement among a broader science and tech focused community of companies, like Google and Apple.
Boulder is one of the most desirable locations for young, educated professionals anywhere in the world. That alone gives employers located here a leg up on anywhere else. CU Boulder has also been very successful attracting talented students to study and develop their research. That is a winning combination for any tech cluster looking to build, recruit, and retain talent.
Q: How was the input from potential tenants or end-users incorporated into the design process?
A: We describe it as reverse-engineering the process of building lab space from the perspective of the end user. This is our eighth building overall and with each one we’ve refined our strategy with lessons learned and feedback we hear from our tenants who utilize the space.
We believe this is a competitive advantage for us to have real-time input from startup founders and lab personnel and value that insight to help us continually improve what we deliver to the market.
All non-lab areas are well appointed with common amenities to support co-working environments.
Q: How does the facility support the scalability and growth of the companies that will occupy the space?
A: This is a distinguishing feature of HATCHlabs buildings and our strategy of being purpose-built for the sciences. Our buildings are designed to accommodate teams of various sizes, beginning with companies that are just “hatching” out of incubators and academic labs.
By delivering our lab space in the appropriate size for these graduating companies, in turnkey condition and ready for occupancy from day one, we can help them choose the appropriate space to begin their journey and grow easily in place throughout as they continue to advance their work and grow their team.
Because we also have warm shell space ready for customization, we can also help companies meet the unique space needs they typically have as they continue to grow.
Q: What feedback have you received from the initial tenants or users of the building regarding its design and functionality—or, how do you plan to collect feedback/evaluate the success of the facility design?
A: We are very hands-on operators. Throughout the NexCore platform each of our business lines are dedicated to a specific industry line and we like to get very involved with the communities we build. We also handle all property management and asset management in-house, which ensures regular and frequent opportunities to interact with our tenant partners.



