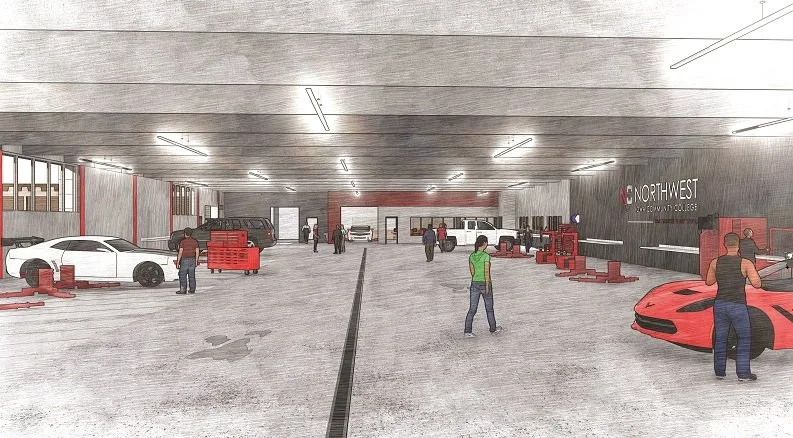Project Profile: Northwest Iowa Community College Building D
Building expansion allows for more student admissions
Exterior view of Northwest Iowa Community College Building D.
CREDIT: NORTHWEST IOWA COMMUNITY COLLEGE
Project name: Northwest Iowa Community College Building D expansion
Location: Sheldon, Iowa
Size: 60,006 sq. ft.
Cost: $8 million
Completion date: Fall 2020
Northwest Iowa Community College began construction in the summer of 2019 on Building D, a project slated for partial demolition and additional expansion. The building formerly contained a Diesel Technology and Automotive and Light Duty program—the small size of the labs meant that only a limited number of students could utilize its facilities. For example, last year the college had over 100 students interested in the program, but only 18 were admitted due to space. Once the addition/remodel is complete, NCC officials say they will have the capacity to admit a total of 22 first-year students (44 total first and second-year students) into the program. Enrollment is expected to increase from there in subsequent years.
Interior rendering of Northwest Iowa Community College Building D.
CREDIT: NORTHWEST IOWA COMMUNITY COLLEGE
Building D was originally constructed in 1968. Since then, trucks, farming equipment, and other vehicles have increased in size, meaning the original facilities can no longer support current technology. The newly renovated will feature high, wide garage door openings able to accommodate modern tractor-trailers and agricultural equipment as they move directly into the labs. Longer trailer bays will allow instructors to close the overhead doors as the equipment sits in the lab.
Building D will house an Engine Simulation Lab, a facility intended for those studying HVAC systems. Real engines will provide hands-on learning experience for students.
Hands-on learning in Building D.
CREDIT: NORTHWEST IOWA COMMUNITY COLLEGE
Students’ requests for more common areas and social areas were granted. The new building will also feature a patio, and a student lounge that accommodates computers and televisions. Elevator access will bring the building into ADA compliance, and large windows with a second story walkway will provide a bird’s eye view of the Diesel Technology lab. The windows will also provide natural light for the lab, and will offer prospective students uninterrupted views of what actually goes on inside of the lab. Improved visual sightlines in the lab will offer better safety for all involved.



