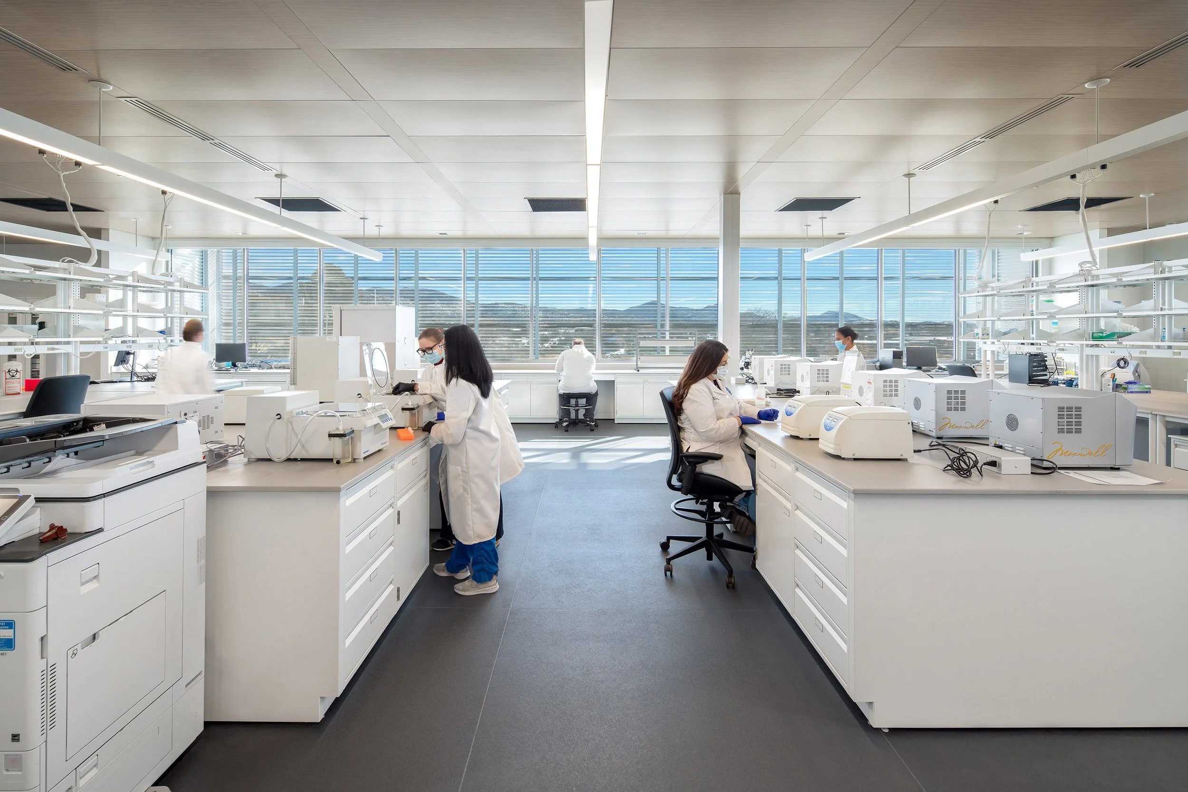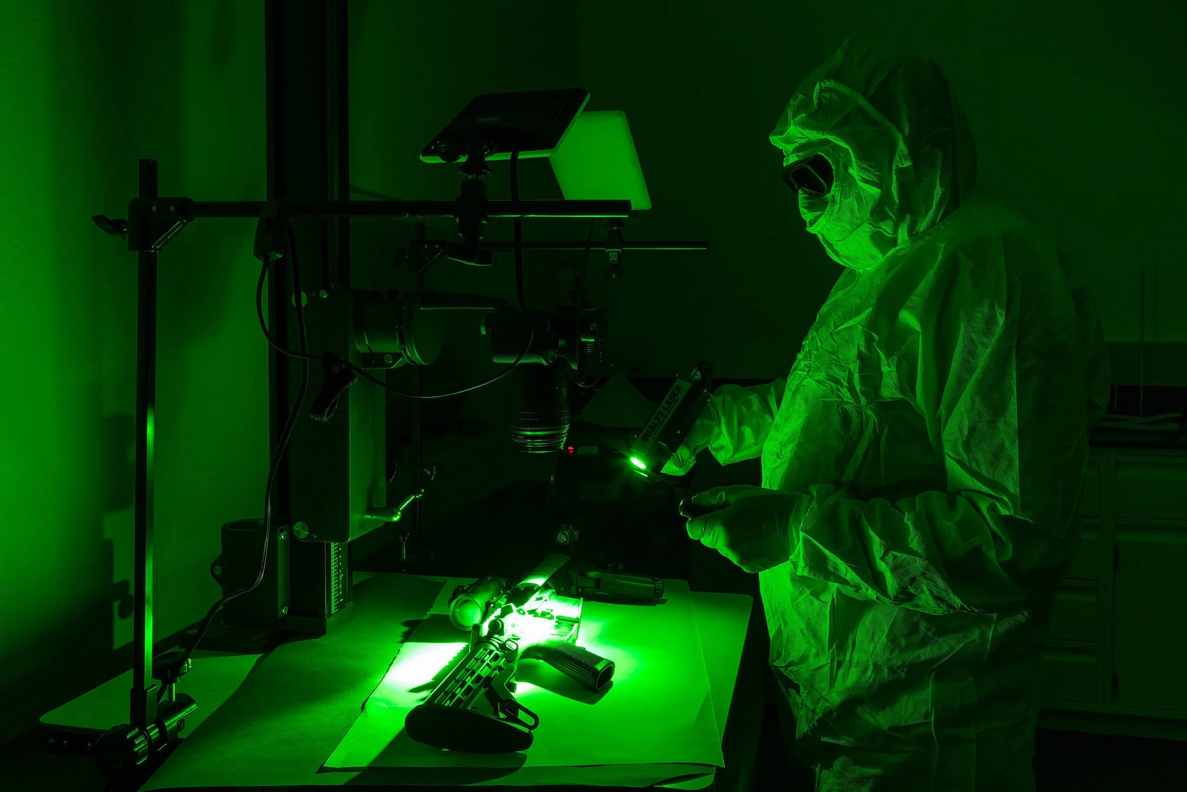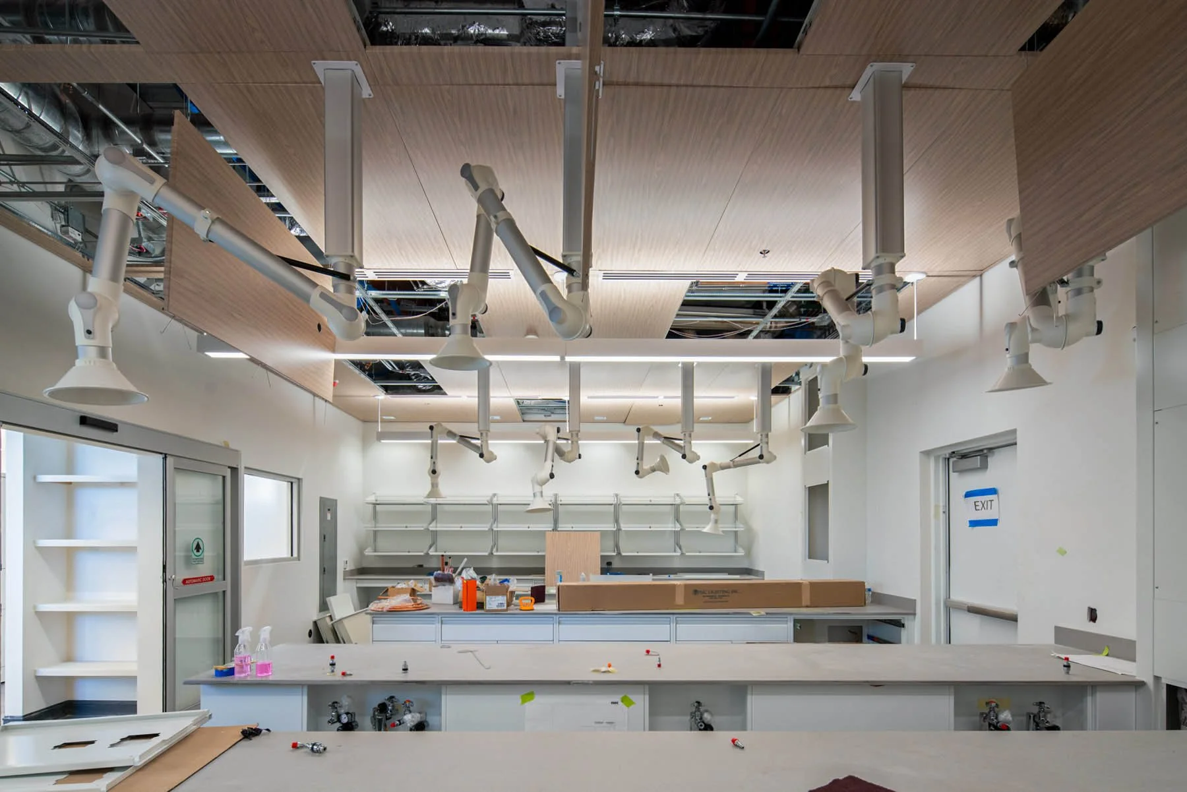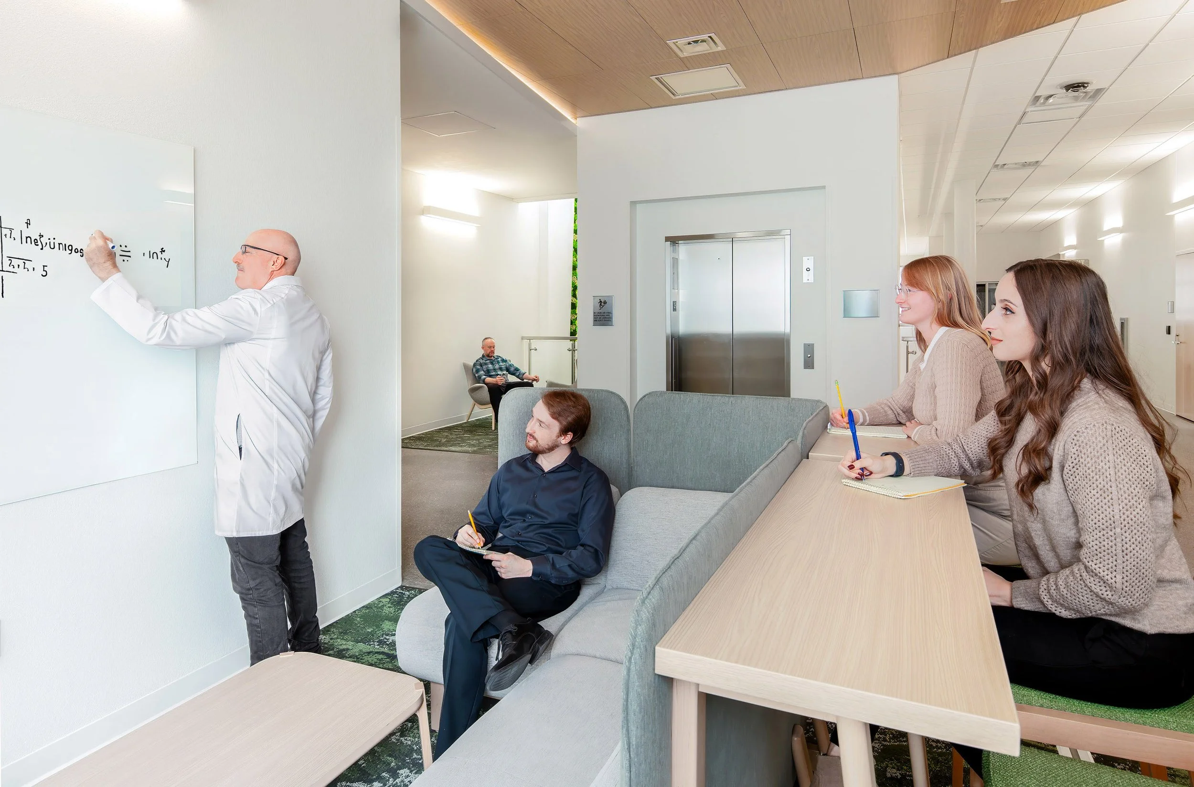Empowering Forensic Science: Santa Fe Lab Project Victorious in 2024 Design Excellence Awards
Evening view of the New Mexico Department of Public Safety Forensic Laboratory. Image: Dekker
The design of the State of New Mexico Forensic Laboratory prioritizes modern forensic science, collaboration, and occupant health. The facility, located in Santa Fe, spans 44,000 square feet and supports over 300 law enforcement agencies and employs 50 scientists and support staff. Key design elements include enhancing the lab’s reputation through innovative processes, protecting the chain of custody for evidence, and providing amenities like daylight and ergonomic features to support and retain staff. The facility's flexible design accommodates future technologies and maximizes efficiency through strategic adjacencies and flow.
The design process was user-focused, with iterative concepts refined in partnership with the New Mexico Department of Public Safety and laboratory staff. The two-story building features dedicated entrances for scientists, law enforcement, and the public, ensuring secure and efficient movement within the facility. Daylight access is maximized through continuous glazing and strategic window placements, while security and privacy are maintained with fritted glazing and perforated metal panels. The design also incorporates biophilic patterns, colors, and materials to create a restorative environment, enhancing both collaboration and wellness for the laboratory's occupants
Scientists in the biology lab with views of the Sangre de Cristo Mountains. Image: Dekker
For these efforts, the State of New Mexico Forensic Laboratory received the Excellence in Interior Design prize in the 2024 Design Excellence Awards. The project was submitted by Dekker, architect of record. Lab Design spoke to David Mishler, architect, design leader, about the challenges associated with this project and Dekker’s innovative design plan.
Q: When and how was the decision reached to develop this lab facility? Did it replace an existing facility or was it developed to meet the need for a new facility?
A: The planning and funding for this facility go back more than a decade and a half, but it wasn’t until the fall of 2018 when design started on the current lab. Initially the project started as a renovation of the existing 15,000sf facility at the Department of Public Safety. Based on the caseloads at that time, the projected growth exceeded the space in the existing facility. In late 2018, the State of New Mexico began planning for a new 45,000 sf stand-alone facility.
Q: What kinds of sustainability initiatives have been included in the design plan? Are there any particular sustainability challenges due to the desert climate location?
A: The existing facility had little to no natural light so prioritizing natural daylighting in the new lab was key to making this project a success. Santa Fe’s high desert climate is semi-arid but also at an elevation (7,000 feet) next to the southernmost Rocky Mountains where it receives significant winter weather. This translates into daily and annual temperature extremes. Optimal site orientation and shading systems helped to balance solar heat gain. The client also engaged the services of an envelope commissioning service to ensure optimal performance.
Jemez Mountains views from the balcony. Image: Dekker
Q: Forensic science can be a heavy subject. How does the facility’s design safeguard its occupants’ mental health and well-being?
A: Access to nature was integrated early in the design process and exists in the facility where scientists work today. The occupants have a two-story lobby with a living wall, views to distant mountains from labs and offices, and direct access to outdoor spaces without having to leave the facility. Collaboration zones were intentionally placed to encourage occupant interaction in a field that often isolates workers. Keeping scientists separated from necessary disruptions helps to reduce mental fatigue. Though subtle, the isolation of mechanical equipment was important to reduce imperceivable noise and vibration to interior spaces. Not so subtle was the reduced noise and vibration impact from the indoor firing range and water tank room. Meticulous attention to detail and engagement with staff of the existing facility ensured that each lab space was optimized for its highly specific use, while minimizing interruptions to adjacent labs.
Q: Is there anything particularly unique or groundbreaking about your facility or the design plan?
ALS Room specialty lighting. Image: Dekker
A: Having the user experience be the measure of success was really what made this project unique. At first glance, this lab has the state-of-the-art amenities on par with other forensic labs of its size. But on closer look, many small details were included which go above and beyond standards to reduce fatigue, support user wellbeing, increase efficiency, optimize the secure chain of evidence, and improve upon the previous facility. This design influence came from user collaboration and engagement during the design process. The fluid dialogue with building users made the facility possible: a highly functional, secure workplace that also feels engaging, comfortable, and connected to nature.
Q: What sorts of challenges did you encounter during the design/build process, and how did you overcome them?
A: The biggest challenge was the COVID-19 pandemic, which started during the final phase of design. Just like the rest of the A/E profession, we had to adjust to a new way of working and a new set of tools. To meet our schedule, we transitioned to being fully remote in one week. Being proactive made all the difference and the project was able to avoid delays and cost increases.
The torsion spring ceiling allows easy access to MEP systems. Image: Dekker
Still very much affected by the pandemic, the construction teams struggled with product availability, lead times, and a significant labor shortage. Using alternative sources for materials that were not locally available, finding product substitutions, and design alternatives all helped the construction process continue to progress.
Q: How was lab manager/researcher input incorporated into this design plan? Did you meet with lab users in the kickoff meetings or rely on lab managers to collect their staff members’ input to relay to you?
A: The lab director acted as the primary voice for the forensic lab, both during design and construction. Lab supervisors were the conduit for communication between the lab director and other lab staff. At design milestones, lab supervisors were also included in for their input. Their engagement with lab staff on a day-to-day basis helped communicate the needs of everyone.
An informal meeting in a collaboration space. Image: Dekker
Q: If a similar facility or program were to look at your facility for inspiration, what do you think they will take away as an example of what they should also implement in their own lab?
A: On the planning side, never underestimate the value of a strong champion. In this project that person was the lab director. Their advocacy and influence help to anchor the project. On the technical side there cannot be enough said for future proofing. The timeline from programming until occupancy is so long that considering procedural, legislative, and scientific changes so the facility is ready when the staff move in. Finally, planning for future growth as we rely on forensic science for more legal testimony the need for more staff and equipment will only increase.






