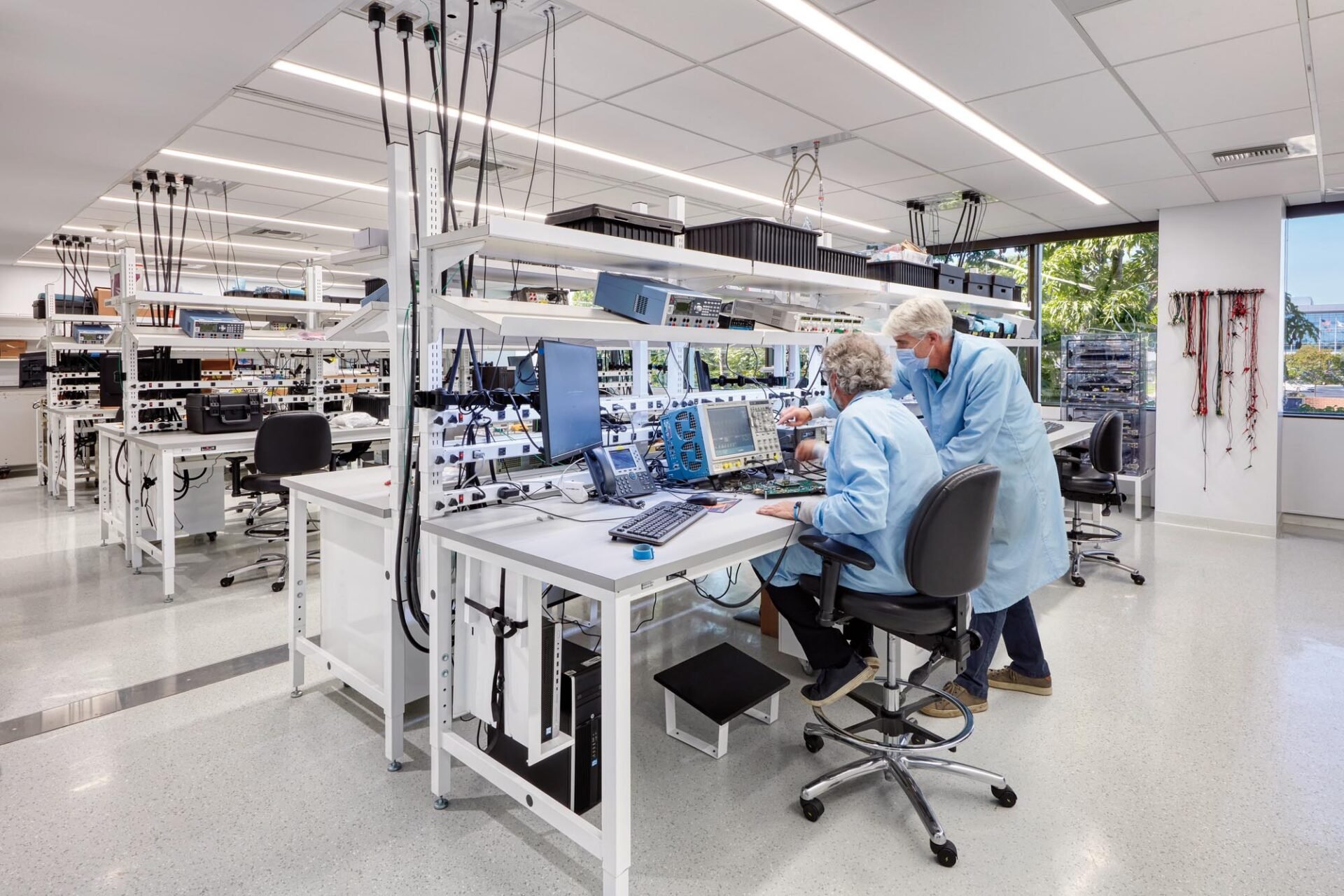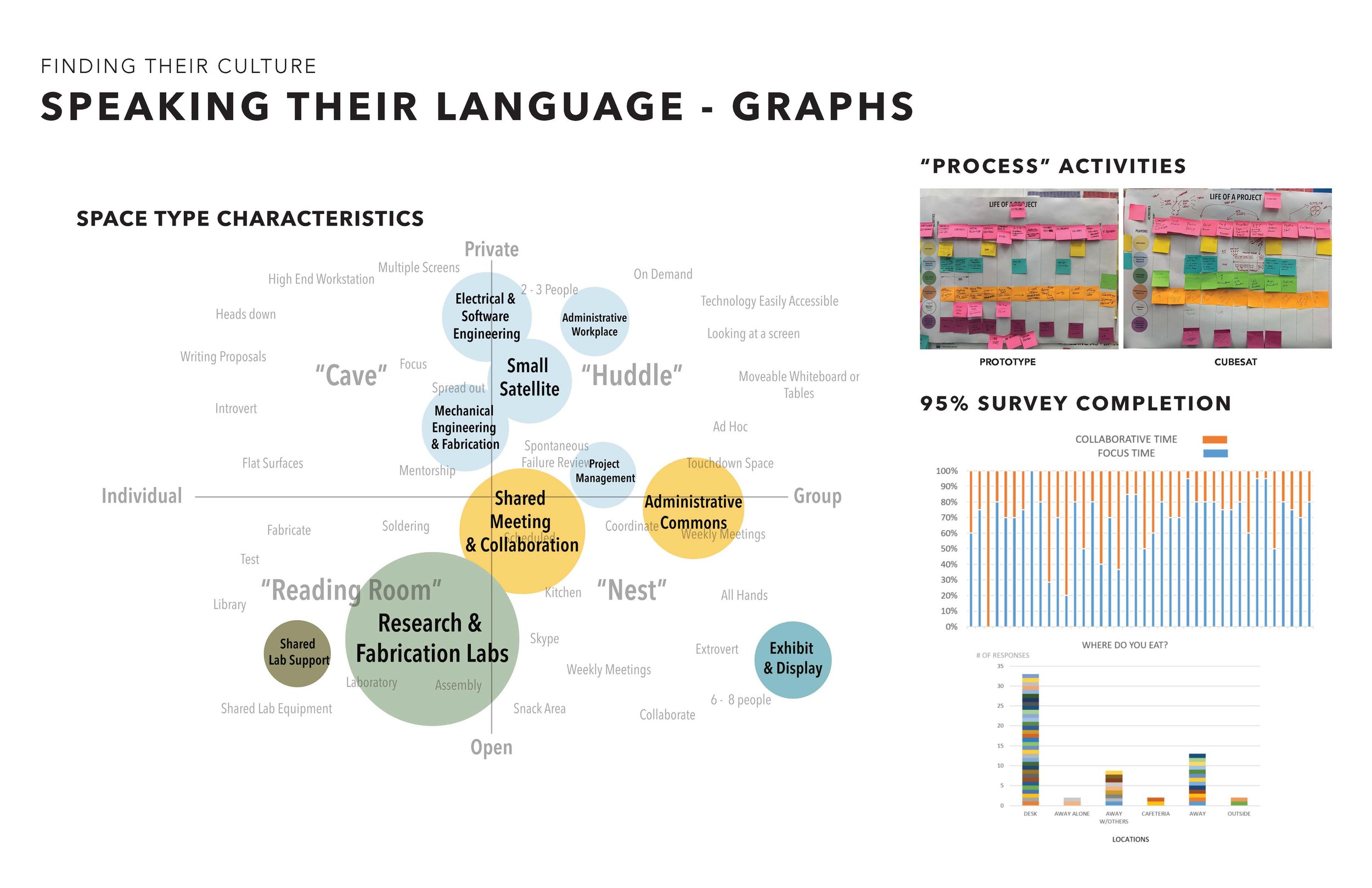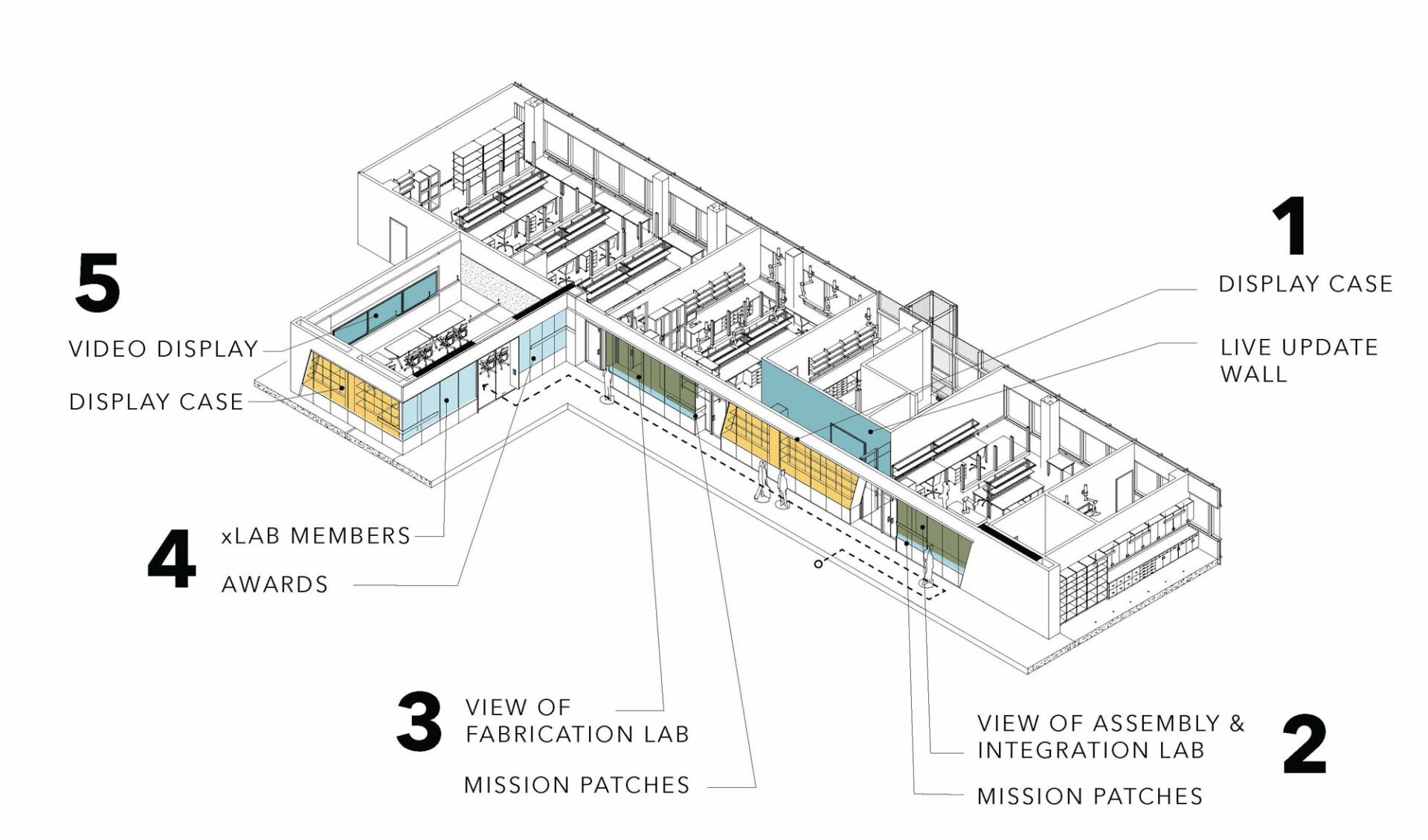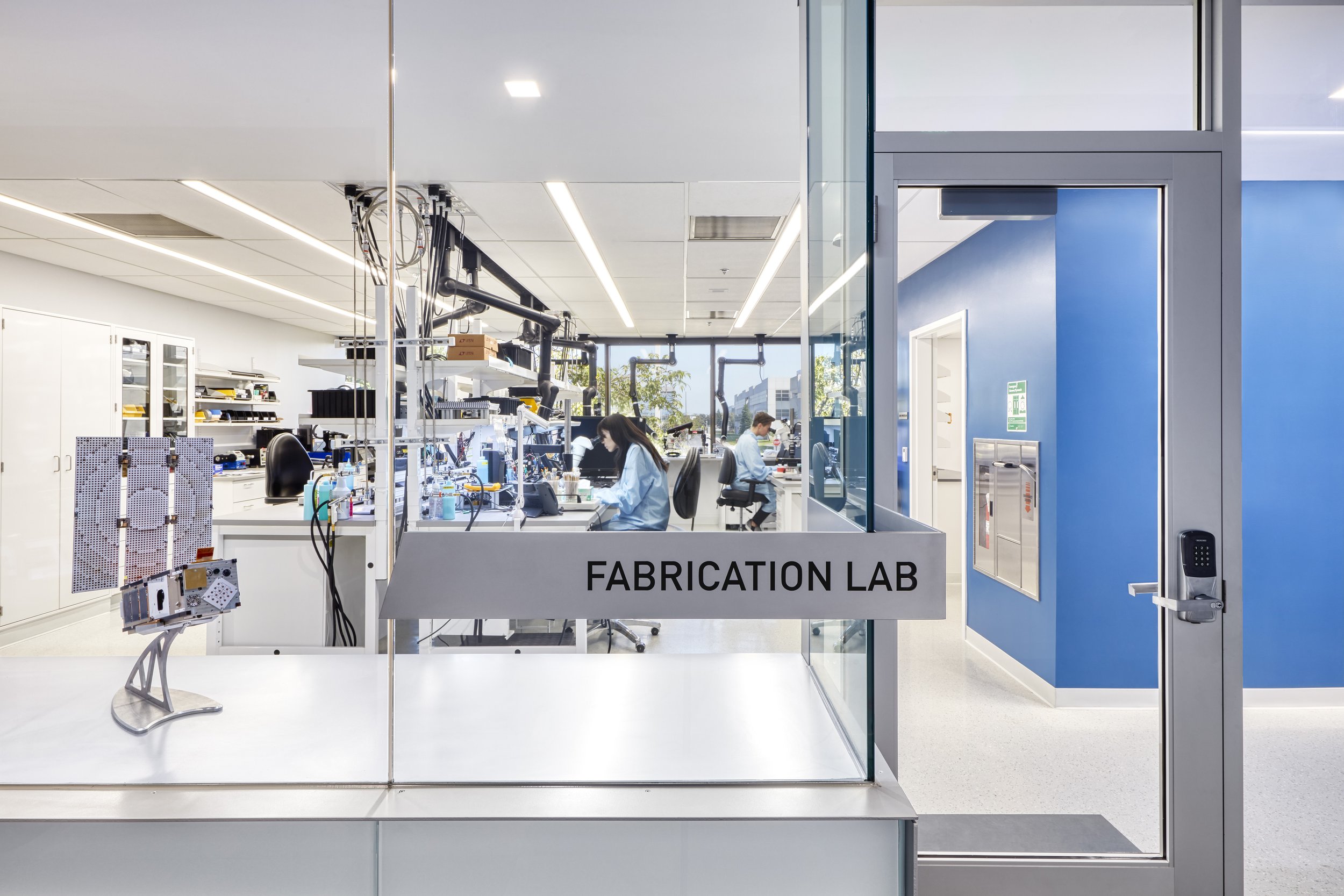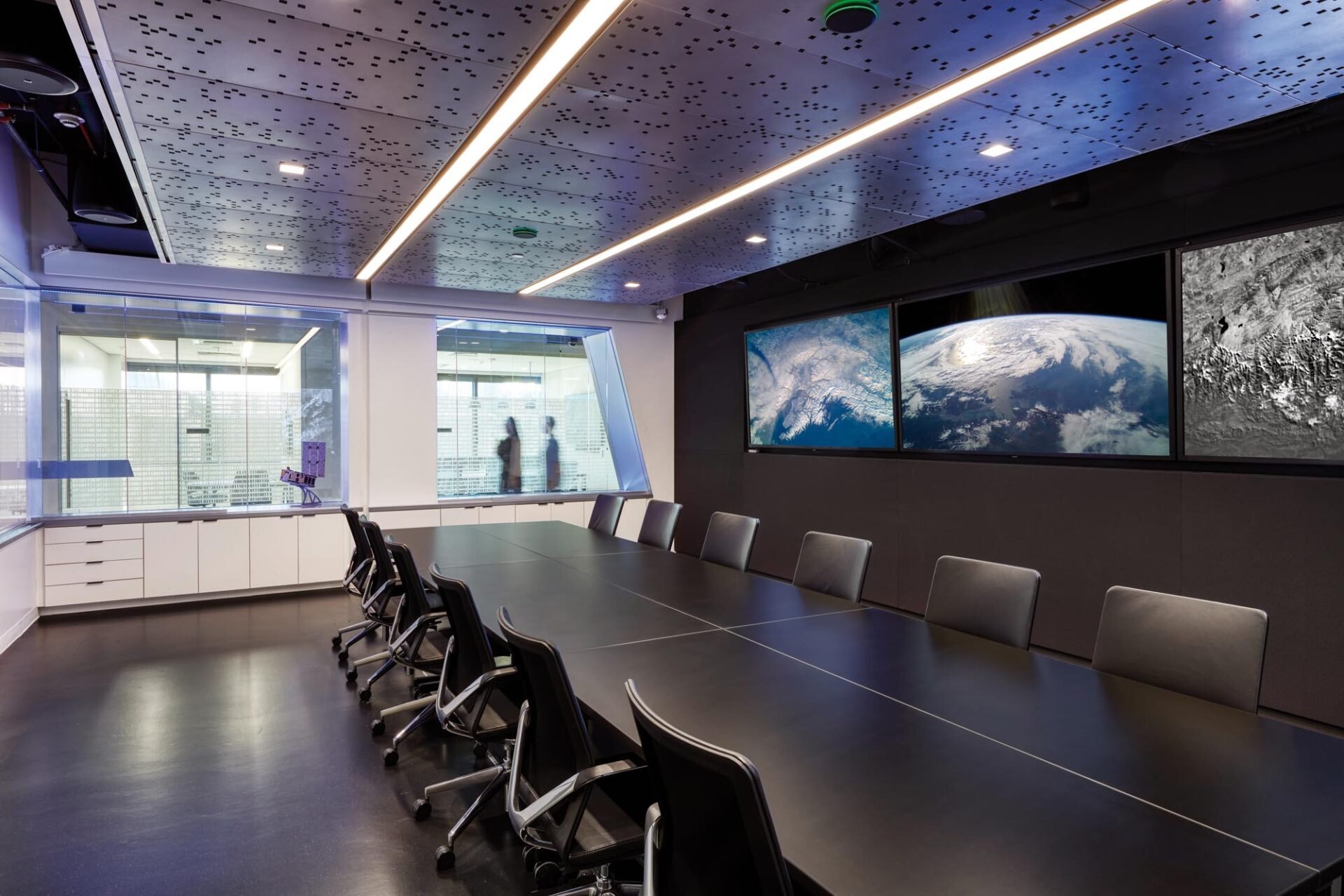Cultural Change Management Offers Sublime Lab Design Opportunities
With pandemic-necessitated adaptations still influencing how people work together, change-management initiatives offer opportunities for architects to help lab-reliant clients maximize productivity and space utilization goals. CO Architects aided in refining the design process by leading participatory workshops with clients who are undergoing cultural changes.
The goal is to identify and focus the company’s objectives and priorities through an understanding of its culture and values. These workshops often reveal design opportunities that might not be initially apparent.
Through working with tech clients who are re-thinking their workplace and lab layouts, we developed a multi-step process for aligning cultural changes with physical space reconfigurations. A case history with an engineering/technology client provides an overview. Culturally, the client’s change-management process prioritized a transition from enclosed offices to a collaborative open-plan environment. The underlying goals were twofold. First, the organization wanted a new working model that improves efficiency, hiring, and retention. Functionally, the company desired to integrate two previously separated satellite engineering teams into a single lab environment: one developing custom payloads (prototypes) and another developing small satellites (cubesats) for mass production.
An aerospace company wanted a workplace design that complemented its change-management initiatives. The centerpiece is science on display — specifically shared electrical and mechanical engineering laboratory spaces arranged to support a linear workflow with a machine shop, component fabrication, inspection, electronics assembly and testing, and a Class 10,000 integration cleanroom. Credit: Kim Rodgers/Courtesy CO Architects
In addition to transforming the office into a more functional space for its users, the client wanted a curated “tour route” through the entire facility. Large windows surrounding the labs highlight research and development, and the tour culminates at a prototype design center, where video screens show the company’s products being used in the field.
CO Architects led the cultural change-management project by initiating the first step – observing and understanding the client’s culture. Then, we collaborated with the client to identify the values specific to these teams that best aligned with the company’s strategy and structure. The next step was creating a plan with action steps. CO facilitated this process by: defining the teams’ place within the company’s culture, creating specialized labs to improve product research and development, and, ultimately, creating a personalized design for this office remodel.
Project Priorities:
· Define The Teams’ Culture
· Develop Specialized Spaces
· Personalize The Design
Successfully integrating lab design and change management began with defining the client’s culture to inform lab and office design. Information from participatory workshops transitioned the company from cloistered offices to a 13,800-square-foot open, collaborative environment. The design integrated two previously separated teams responsible for the design and production of small satellites (cubesats) and custom payloads (prototypes). Credit: CO Architects
Organizational Approach
This change-management process began at the outset of programming and was expressed in CO’s engagement with the client’s teams. Rather than splitting them by departments comprised of engineering disciplines, as illustrated in the client’s organization chart, CO reorganized them into interdisciplinary groups (called “crews”), each representing specialized design and production activities common to both project types, providing an integrated, comprehensive approach to understanding workflows and needs, and better sharing of space and specialized equipment.
• Crew A: Production
• Crew B: Prototyping
• Crew C: Demonstration & Design Center
A design was devised to showcase the company’s R&D and production throughout the facility. Credit: CO Architects
Process Overview
Programming began with a Visioning Workshop, followed by crew meetings, during which the program and the characteristics of each space in the program were defined with increasing detail. This exercise was concurrent with numerous test-fits of the program, which were evaluated by the client relative to the priorities and criteria defined with CO at the outset, and then narrowed down to two schemes and associated cost models.
Large windows into the labs displaying the company’s products enhance a curated tour route. Starting in the lobby, visitors get to observe the company’s product-development process. Credit: Kim Rodgers/CO Architects
Visioning Workshop
The client’s leaders participated in a series of interactive exercises, where they defined the company’s strengths and goals for the project. An essential part of the change-management process was providing a forum for project stakeholders to express the values and attributes that made the company successful, and to challenge CO’s design team with developing solutions that would express and support those positive qualities.
Measures of Success:
o What is required to make this project successful?
o How should people describe the completed project?
• Culture: Describe the client’s culture as expressed through
o Artifacts and symbols
o Espoused values
o Basic underlying assumptions
• Vision & Identity: How will this project improve the client’s:
o Image: Externally within the marketplace and internally within the organization
o Projects: Products and services produced by the client
o Process: How the client executes its work
Questionnaires
Prior to the programming workshops, crews responded to questions and word-association exercises, providing the design team with additional context and a deeper understanding of their motivations and needs with respect to:
• Project success and failure
• Workstation characteristics
• Time spent at personal workspace
• Characterize privacy needs
• Collaborative time/focused work time
Crew Workshops
Each of the interdisciplinary crews participated in interactive exercises that were fundamental to the CO design team’s development of an associated workspace program.
Life of a Project: Activities and workflows for the design and fabrication of the client’s products and prototypes.
The tour route proceeds past the labs. Credit: Kim Rodgers/CO Architects
Space Characteristics: Spaces and activities aggregated into four basic archetypes supporting a spectrum of individual to group activities in open and enclosed environments.
• Cave
• Huddle
• Reading Room
• Nest
Space Program
The tour culminates in a prototype design center/conference room, where live feeds of satellite imagery are projected from its mission operations center. Credit: Kim Rodgers/CO Architects
These crew meetings, interactive exercises, and test-fits within the existing building resulted in a space program that prioritized elements identified as critical to the project’s success. These included the Prototype Design Center and Research Laboratories, and recognized the importance of providing a compliment of shared meeting and collaboration spaces to compensate for the transition from enclosed offices to open-plan workstations. Shared electrical and mechanical engineering laboratories were arranged to support a linear workflow among component fabrication, inspection, electronics assembly and testing, and a cleanroom. These glass-fronted labs became the highlight of the “tour route,” where visitors can observe the company’s product development process.
The Visioning Workshop exercises proved invaluable for creating the best possible design for the client. Once the change-management re-configuration was finished, the client gave our team an enthusiastic endorsement: “The architects have done an amazing job pulling together the whole design.”
Open-plan engineering workstations are designed with acoustical baffles and supplemented by team rooms to ease the transition from enclosed offices to open-plan workstations. Credit: Kim Rodgers/CO Architects

