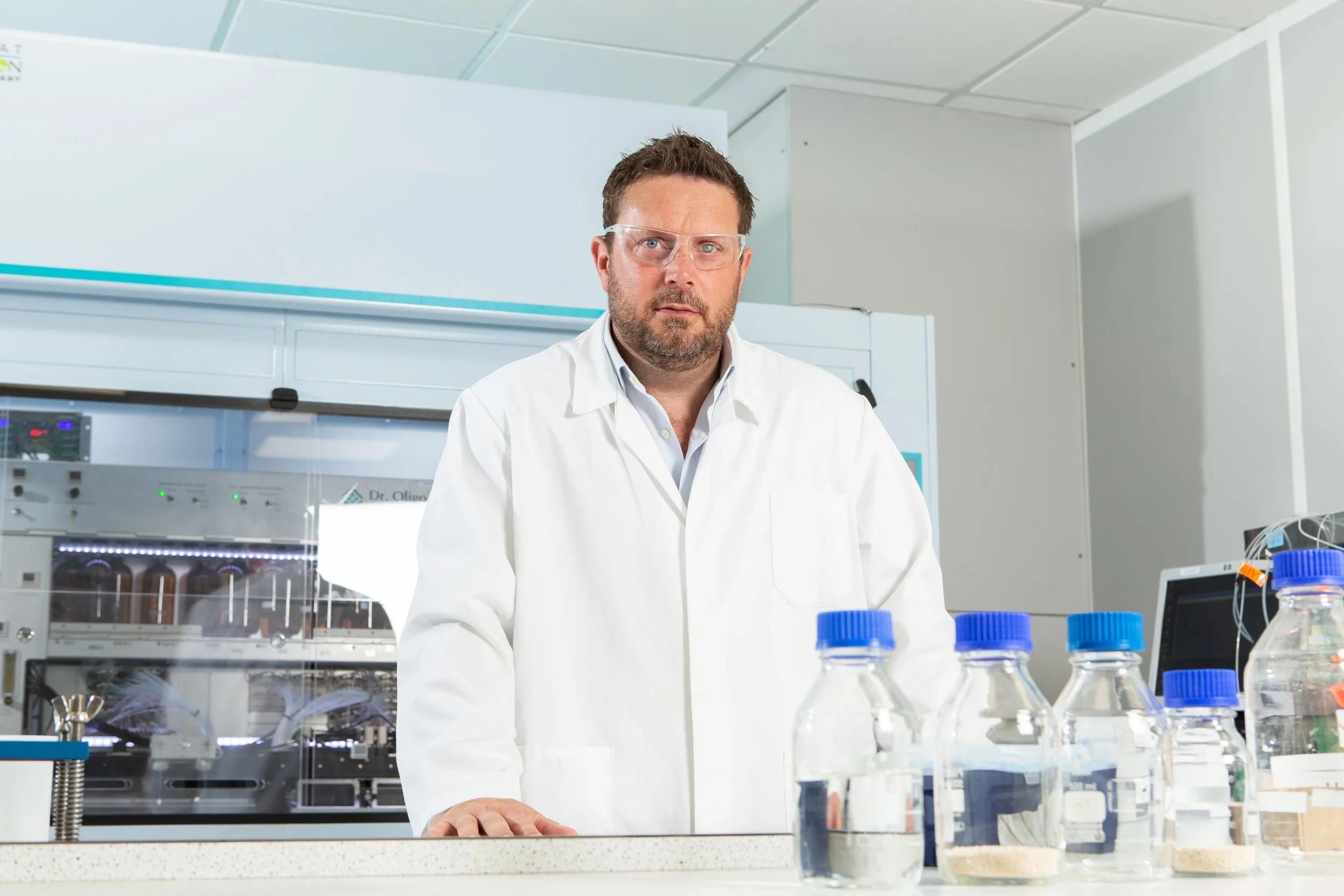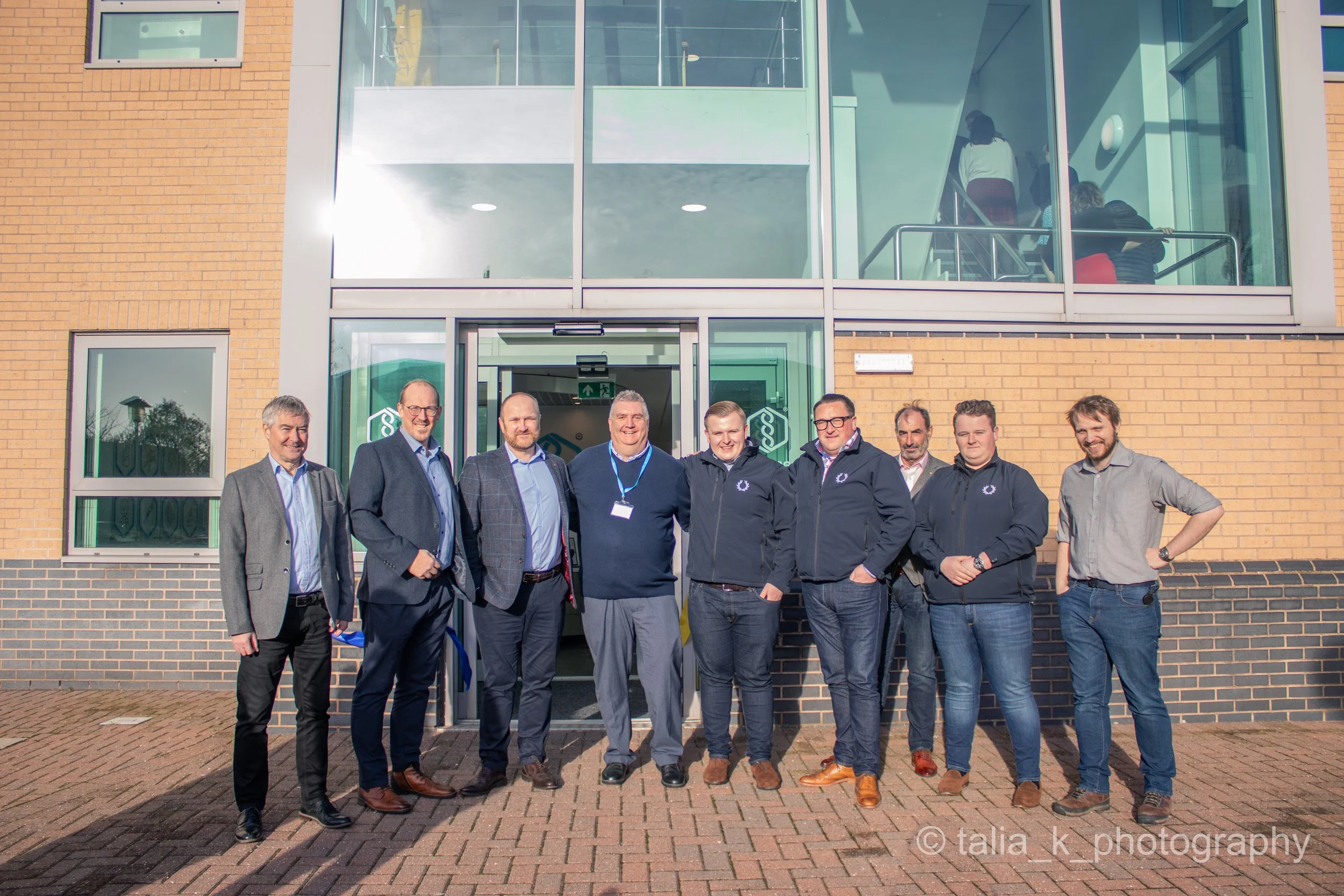Aptamer Group Opens New Innovative Laboratories
Dr. Arron Tolley
Aptamer Group
In November, Aptamer Group plc opened its 18,000 square-foot facilities in York Science Park in the United Kingdom. Neuroscience researcher Baroness Susan Greenfield opened the facilities containing level one and two containment laboratories, which are fitted to suit its developed in-demand Optimer® technology.
Lab Design spoke to Dr. Arron Tolley, the chief executive officer of Aptamer Group, who co-founded the company in 2008, about the design process, and Optimer® technology.
Parklaine development team with Aptamer COO and Head of R&D.
Aptamer Group
Q: What was the design process like from conception to execution?
A: The project was design-led, delivering a custom-designed and fitted facility that is ideal for supporting Aptamer Group’s affinity ligand discovery and development processes both now and as we grow to meet the market demand for our Optimer® technology.
We selected ParkLaine as our developer, who supported us in designing the space and fitting it to our needs, all within the planned timelines. ParkLaine worked with us during the design process, consulting directly with each technical team to ensure that the labs were customized to each team’s unique function. This included accommodating specialist technical equipment, ensuring air filtration and power requirements, and the regulated temperatures for each laboratory needed to support Optimer development throughout the process. From a lab-by-lab basis, the designs further facilitated an efficient product flow through the building, improving efficiencies in our Optimer development processes. The new facilities pave the way for our ambitious growth plans to build a landmark biotech company in the North of England.
From conception to execution, the project moved smoothly, delivering future-proofed, state-of-the-art lab and office spaces for our growing team and valuable partners.
Q: What are some of the standout design features that make the facility unique?
A: Our new 18,000-square-foot facility includes state-of-the-art CL1 and CL2 laboratories and stylish and comfortable office, breakout, and meeting spaces across three floors. In addition to being designed to support efficiencies in Optimer® development, we have incorporated modern, energy-efficient features, such as updated lighting and the latest heating, ventilation, and air conditioning systems.
Working within the advanced facilities, we can expand the Optimer® platform capacity helping to deliver faster and more comprehensive Optimer solutions for our partners that genuinely help deliver our vision of science unlimited.
Q: What is Optimer® technology and why is there such a demand for it?
A: Our proprietary Optimer® platform discovers and develops oligonucleotide-based affinity ligands for to enable innovation across the life science industry. Optimer binders can be used as an antibody alternative or can be used as complementary to an antibody to form matched pairs etc.
While antibodies have long been the gold standard affinity reagent there are acknowledged problems with their use, from the intractability of some targets to cross-reactivity, stability issues, and the fact that they are generated using animals. Optimer® technology overcomes these limits enabling researchers and developers to pursue new targets, the ability to finely tune the selectivity profile of each Optimer®, high stability (we routinely ship our binders at room temperature), and of course Optimer® binders are discovered, developed, and manufactured entirely in vitro.
The demand for Optimer® is growing as researchers become aware of the potential to develop therapeutics that can be tuned for half-life according to the disease treatment, show reduced immunogenicity, offer a smaller size for improved tissue penetration, and remove animals from the discovery and development process for binders that are ethically compliant. As new biomarkers are discovered and validated scientists need the right tools to pursue these biomarkers and our Optimer® technology is enabling that.
Q: How does Optimer® technology support innovation in life science?
A: Our platform consists of three distinct Optimer® binder discovery processes, each of which is tuned to the target type, for small molecules, proteins, and cells. As these target types are so different it makes sense that the discovery processes used work with this, rather than a one-size-fits-all approach. We have worked to optimize these three different discovery processes to increase the success in discovery for each target type.
We always consult with each partner before we begin to discovery processes to make sure we understand their project, challenges, and what success looks like for them. This information allows us to tailor each project to the partner’s need, to provide unique Optimer®-based solutions that meet or exceed their needs. With the ability to pursue a broader target range due to our three discovery processes, identify new biomarkers with our hypothesis-free approach that screens, e.g., healthy vs disease cell phenotypes, and tune the performance including affinity, half-life, cross-reactivity profile, controlled conjugation to ensure optimal payload conjugation and ratio, etc. Optimer® offers a wealth of advantages to our partners. It can be summed up as giving our partners control over their affinity ligand design at all stages of discovery and development, allowing them to generate the affinity ligand they need.
Q: How will the design of the facility support Optimer® technology?
A: The Optimer® platform is an automated, high-throughput discovery and development system. The new facilities have enabled Aptamer to scale our platform, with the addition of increased automation. Our use of automation allows us to speed projects and gives us a high capacity to process many targets in parallel. With this capacity, we can cater for large-scale projects or push multiple projects faster and with reduced levels of error.
Additionally, when designing the new facilities we consulted each of our scientific teams to ensure that the specifications of each lab were met and that the overall lab design allowed increased efficiencies in product flow through the building.
Of course, as we have scaled we have increased our headcount, and the new building allows for the larger size of the team, including open-plan offices for increased collaboration, dedicated meeting rooms, and breakout areas. We also now have dedicated space for the new assay development team, that work to offer additional services to our partners following Optimer® development, such as incorporation into ELISA, conjugation to various payloads, or tags for integration into various applications. These turnkey solutions enable our partners to fast-track their work with the developed Optimer® binders.
Q: Were there any foreseeable limitations or concerns during the design process? How were they addressed?
Reception area.
Aptamer Group
A: The building Aptamer Group now occupies [what] was not newly built for our purposes. We converted an older office building to new laboratories and office space that met our needs. Working within these constraints we had to design the facilities around the available space in the building. Converting the building from an office space to state-of-the-art laboratories brought unique challenges of requirements for power, air filtering, controlled temperature and environments, and citing large, heavy equipment within lab spaces.
From Aptamer Group’s side, we put together an operational team led by our COO, Alastair Fleming, that coordinated all of these details, including handling moving the IT systems and robotics, communicating with our developers to keep the project on track, and making sure the Aptamer team as a whole were prepared and ready for the move. The whole process was very efficient and didn’t require us to cease operations at all during the transition.
The result is a modern, energy-efficient facility that meets our needs today and enables Aptamer Group to grow into the future.
Q: What was the most rewarding part of the design process?
A: The most rewarding part of the design process for Aptamer, was the understanding that our new premises would be customized to meet our needs. Prior to this move we were located within an incubator building and had outgrown our space as a company. Our lab and office spaces in the old building were fit according to the space available, meaning that the process flow in Optimer development was not ideal, with some labs that should be close to one another being at opposite ends of the building, and teams split over offices without the ability to communicate effectively for an integrated approach to all work. Our new building helps product flow and promotes collaboration across the company as a whole, improving efficiencies for all. To be able to optimize our working systems and provide an environment conducive to that is a real benefit for Aptamer.
During the design process consultation across each of our specialist teams, in the labs, as well as commercial and operational teams helped us to work out the most efficient use of space to promote optimal collaboration, while giving staff access to meeting rooms and smaller spaces for individuals to work undisturbed. Seeing the whole process come together and look as intended is very rewarding.
Q: How, if at all, did sustainability inform your design?
A: Of course, sustainability was important to Aptamer during the design process. In today’s world sustainability is a priority for all. In the first instance, we upcycled an office building that was approximately ~20 years old, which was custom-fitted for a new lease of life as Aptamer Group’s home. We have moved this old building to a functional, up-to-date, energy-efficient facility.
Within the design process, we included energy-efficient, motion-sensitive, LED lighting and the most energy efficient, air conditioning, heating, and ventilation systems across the building. Additionally, when we selected ParkLaine as our developers we knew that they had only use sustainable materials in all fixtures and finishes. For example, the carpet throughout the office and lobby spaces is recycled and manufactured in eco-efficient factories.
Q: How long did the project take to complete? Was it within your projection?
Baroness Greenfield and Dr. Arron Tolley opening the building.
Aptamer Group
A: The design process began in December 2021 and was completed by May 2022. This was the longest part of the process to make sure that our new home incorporated all of the features we need to allow the best manufacturing conditions, the right working conditions and to give our staff modern break-out and kitchen spaces so that they are comfortable and catered for in their work. Following this the building work started in June 2022, and took 16 weeks, finishing in the last week of September. All timelines were met and the project moved very smoothly, thanks in no small part to our COO and his team who coordinated every event on Aptamer Group’s side, and to ParkLaine who worked efficiently and communicated well at every stage to make sure everything remained on track. As a result, the team were able to move to the new site in October last year without affecting Optimer production processes, and we officially opened the building in November 2022, when we welcomed Baroness Susan Greenfield and MP Rachel Maskell to the site.
Q: What feature of the institute was the most enjoyable to design? And what was the most challenging?
The exterior of the new Aptamer building.
Aptamer Group
A: The most enjoyable part of the design, and of course the resulting building, is the knowledge that our new facility enables staff to work efficiently and comfortably. As our work is performed for our life science partners, efficiencies of time and cost are vital across our processes. While we need to operate within controlled laboratories and rely on robotics for a large part of our platform processes, efficiencies in moving the product around the building, ensuring sufficient space for the work, and the right conditions for office work enable our staff to be comfortable, collaborate and to maximize productivity.
The most challenging part of the design was fitting the space available in the building to the needs of our lab teams, this involved attention to the equipment in each lab space and the power and air filtration resources required within each lab. Each room from the labs to the offices and break-out spaces was designed to meet the business and staff needs both now and as we grow into the future.





