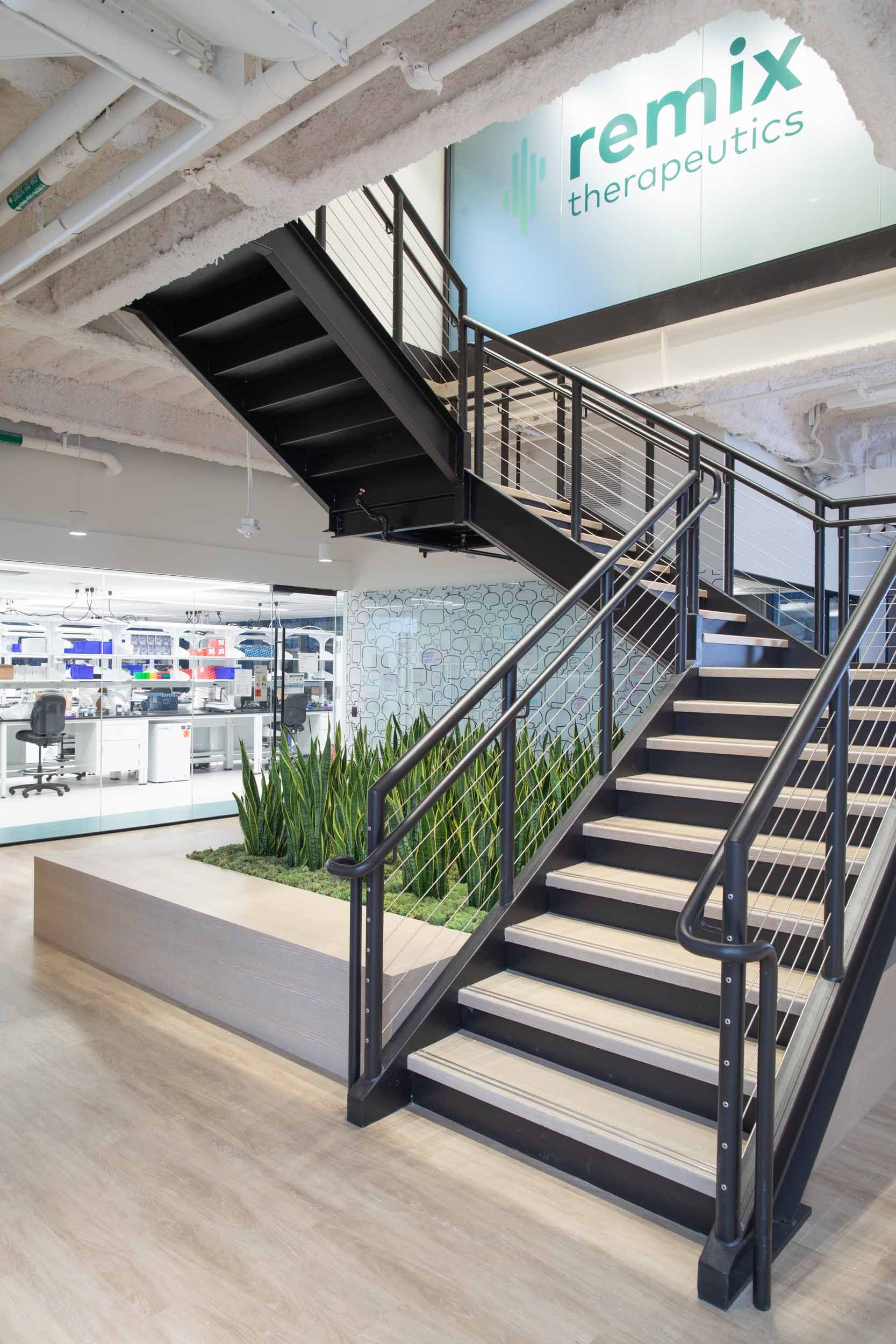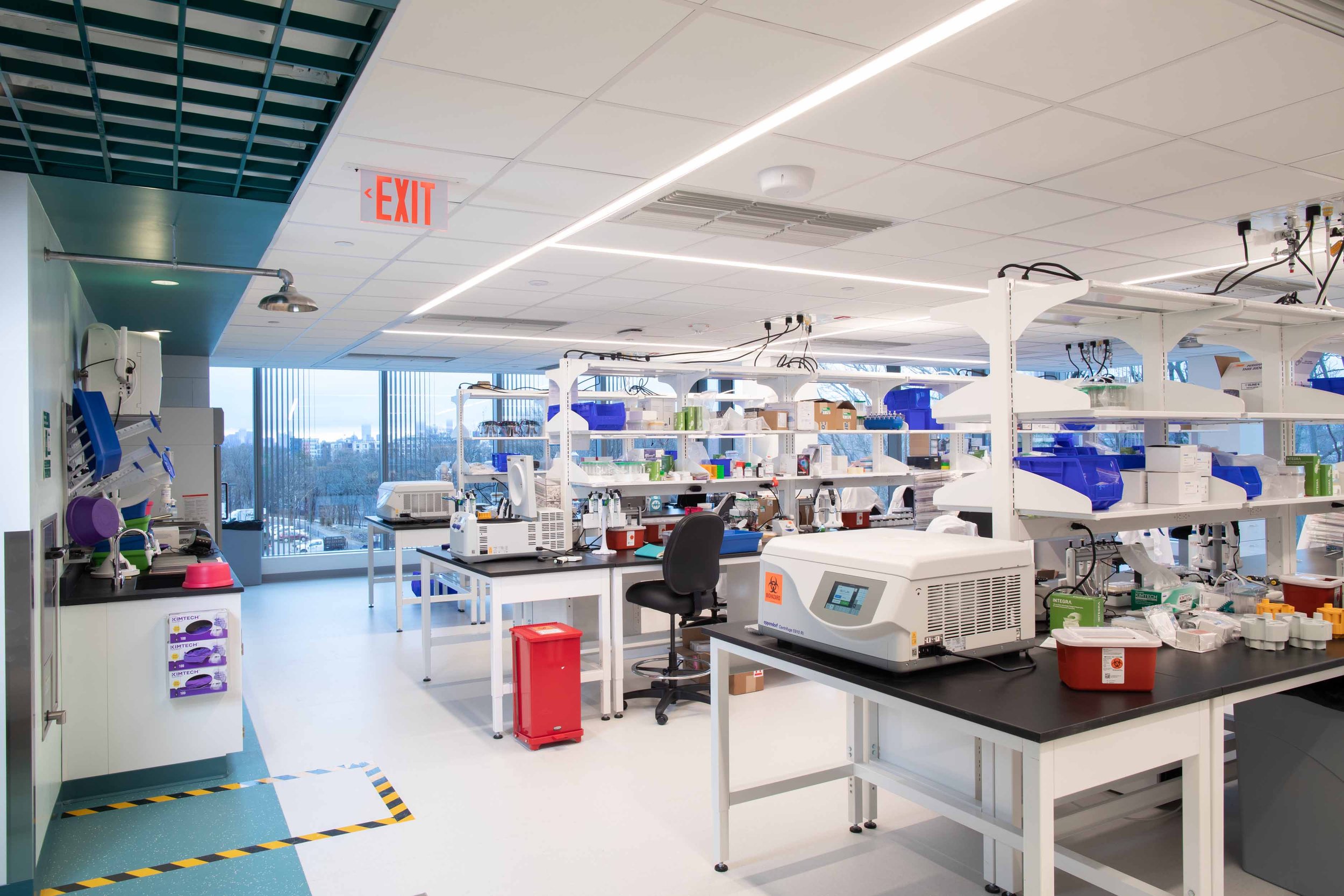Communication is Key When Building a Lab within a Multi-tenant Facility
Interconnecting stair promotes collaboration throughout the modern space
Image Credits: Matt Kalinowski
Lab Design spoke to Jason Bedard, project manager, and Ian Manferdini, project executive, at MA-based Columbia, one of Massachusetts’ largest construction management firms, about the construction of a lab facility and offices for Remix Therapeutics; a firm developing small molecular therapies designed to reprogram RNA processing and disease treatment.
Q: Could you please introduce yourselves? What is your career journey?
JB: I was the project manager for the Remix Therapeutics project. I started at Columbia eight years ago after receiving a construction management degree from Wentworth Institute of Technology. When I started at Columbia, I wanted to work in the field to get a sense of the hands-on construction process; I later moved into the office, where I worked in a variety of roles.
IM: I served as a project executive on this job. I’ve been a member of the team at Columbia for 12 years now, with a total of 22 years in the industry. Over that time, I’ve gained experience in different arenas, including corporate fit-outs, restaurants, and retail. Now my focus is on the science + technology sector.
Q: Do you have any recommended strategies for effectively communicating with architects, lab planners, and end users/lab management?
IM: It really depends on when in the process we get involved, but generally, establishing open communication across the entire project team is our most immediate task; including assessing everyone’s preferred methods. Once we’ve determined those communication swim lanes, we’ll figure out schedules for client updates. Some clients may request a 10-minute check-in every morning, while others want a more detailed weekly meeting.
JB: Also, in this post-COVID world, we prefer to meet with the team on-site regularly. It’s very beneficial to bring everyone together so they can see progress first-hand, however, we always supplement that with very detailed BIM modeling, coordinated by our director of virtual planning and construction, Jen Wooles. We share with key subcontractors and the client, so they’re thoroughly informed about progress and aware of the process.
IM: We also set an External Alignment Meeting with the team to ensure we’re working toward project-specific goals and a shared timeline from the start.
JB: This allows us to put together a reliable Conditions of Satisfaction plan, with a budget and timeline, to ensure the project moves ahead smoothly.
Q: How did you develop a building strategy that allowed the project to be completed with minimal interruptions? Do you have any advice for others in a similar situation?
JB: Lean construction and last planner/pull planning principles guide our projects. These methods allow us to establish milestones and outline all related project needs. It also allows us to forecast issues and develop solutions proactively. If a concern arises, we can easily gauge its impact and find alternate ways to keep the project on track. This includes determining – and consistently updating - product and materials procurement lead times. During this project, we discovered that the delivery time for electrical panel boards had been pushed back substantially. These boards were essential for the project, so our team immediately got to work identifying other options and was able to secure the panels from a provider in California without impacting the project schedule.
IM: Generally, supply chain issues are getting a bit better, but electrical components continue to be a challenge — we’re always very attentive to the possibility of delivery issues.
Q: This client, Remix Therapeutics, had to relocate their lab during the build process. What was that like?
JB: We were fortunate to work with a great company, Venture Forward Lab Partners, who managed that aspect of the project, and while we coordinated the process with them, their participation allowed us to focus on the construction.
Q: The project contains a BSL2 lab. Are there any particular regulations or considerations for that?
IM: That aspect of the project was actually handled in the upfront design. We did, however, work on the isolated clean rooms, and at the end of the job, before handing the facility over to Remix, we went through all standard procedures and protocols.
JB: The life sciences are a specialized field with particular requirements which are integrated into our safety procedures. We work with the entire team to develop contingency plans for all scenarios.
Q: What was the selection process like for the equipment, furniture, and casework for the space?
JB: For the casework, we worked with a contractor who could accommodate an ambitious timeline.
Biology lab with views of the Boston Skyline and Charles River
Image Credits: Matt Kalinowski
IM: Equipment and furniture were handled and purchased directly by the owner; Columbia had to coordinate furniture deliveries to the space. Venture Forward Lab Partners handled everything related to equipment.
Q: Is there anything else you would like to add or mention?
JB: A particular challenge was that the building was still being constructed while we worked on the tenant fit-out. Base building requirements sometimes had to take precedence, requiring us to work around that schedule. Here, again, communication was key.
IM: There were three general contractors in the building working on all nine floors at once, all while the base building was still being built. In the end, everyone managed to work very well together, accommodating one another’s needs and schedules.
JB: Yes, for instance, there was one freight elevator for all four teams in the building. We avoided conflicts by scheduling its use with an app called Teamup. Another challenge was that we had to build an interconnecting staircase on a tight timeline because it had to be installed before the material hoist on the outside of the building was scheduled to be removed; otherwise, that would have been very tough to accomplish!
IM: Our client was very happy with the outcome of the project; it’s a cool space that has some features that you don’t always see in a lab facility.
Ultimately, credit for the success is shared with a great team of collaborators, including OTJ Architects, BR+A Consulting Engineers, and Venture Forward Lab Partners, who shared our collaborative approach and emphasis on preparation and communication.
Justin MacEachern, director of construction for the building owner, Boylston Properties, told us, “Delivering a new building while its occupants design and construct their own spaces within it is a complex process, but the results are extraordinary. The Columbia team was tasked with delivering an appealing, high-performing space for Remix Therapeutics on a tight timeline. They accomplished that seamlessly by working collaboratively and thoughtfully within their team and with others working in the building. We are thrilled by the outcome.”
Lobby with trellis ceiling and interconnecting stair
Image Credits: Matt Kalinowski



