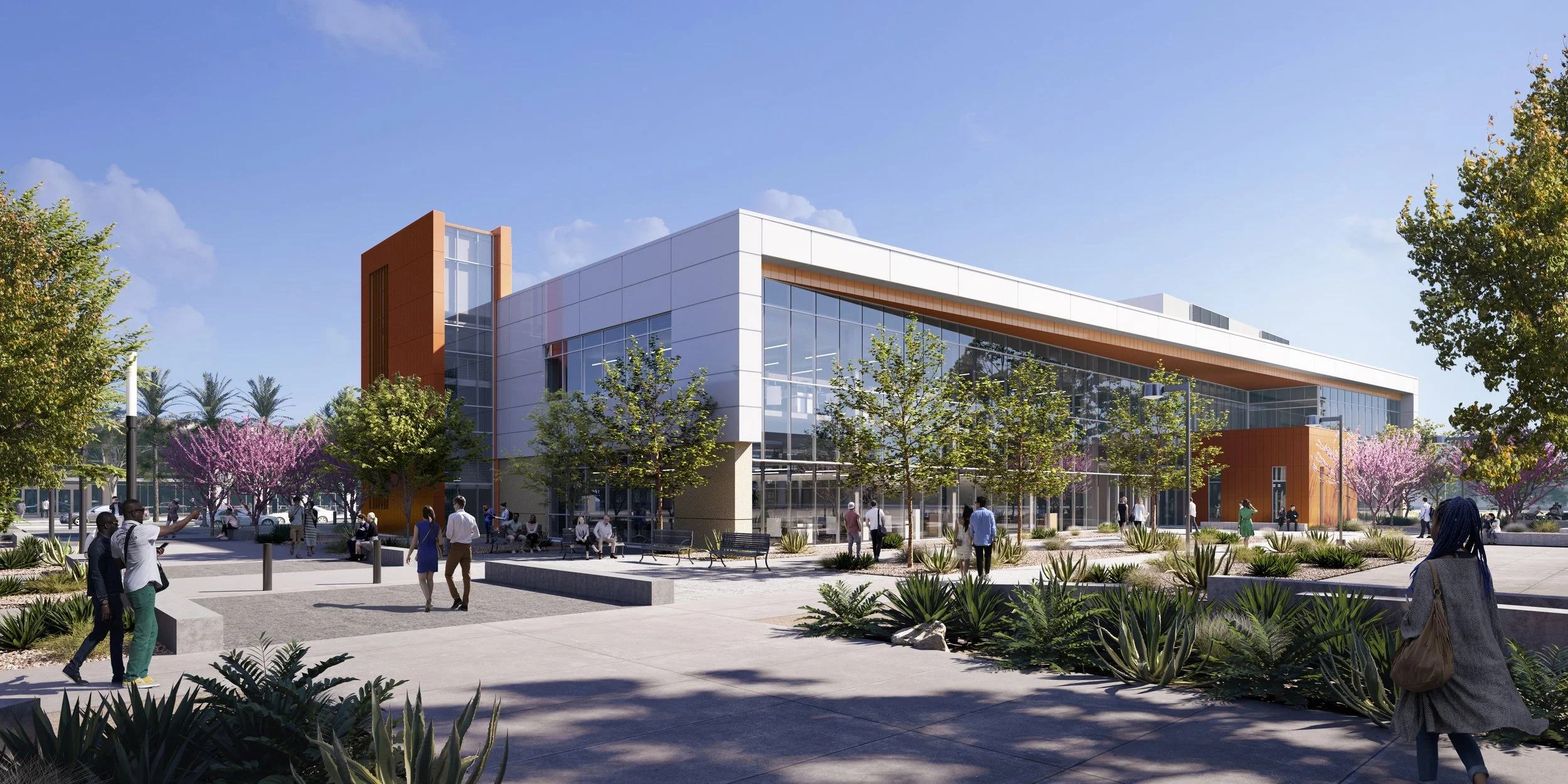A Modernized Approach to Public Health Infrastructure
A rendering of the San Diego County Public Health Laboratory building looking from the southwest corner of the site. Image: Steinberg Hart
The County of San Diego’s $93 million public health laboratory at the County Operations Center in Kearny Mesa, San Diego, CA is nearing completion, with an expected opening in late spring 2025. Designed to replace the county’s outdated and undersized facility, the new 52,000-square-foot, two-story building is three times larger than its predecessor. This expanded space will significantly enhance the county’s capacity to test for infectious diseases, monitor food and water safety, and detect dangerous pathogens. The new lab will also incorporate advanced capabilities such as whole genome sequencing and tuberculosis testing, providing a more comprehensive approach to public health diagnostics.
Beyond its core testing functions, the new facility will serve as a regional hub for public health efforts. It is designated as the Centers for Disease Control and Prevention (CDC) laboratory for San Diego and Imperial Counties and will play a crucial role in responding to public health threats. The facility will also function as a training center, providing educational opportunities for public health microbiologists and hospital partners. The project is supported by funding from the CDC Epidemiology and Laboratory Capacity fund and the State’s Future of Public Health program, reflecting a strong commitment to modernizing public health infrastructure in the region.
The project team includes:
Developer: Lowe
Project management: Project Management Advisors, Inc.
Architect: Steinberg Hart
Lab architect: Research Facilities Design
Civil engineer: Latitude 33
Structural engineer: Degenkolb
Electrical engineer: Michael Baker International
Mechanical and plumbing engineer: MA Engineers
Landscape architect: Schmidt Design Group
Geotechnical engineer: NOVA Services, Inc.
General contractor: BNBuilders
Lab casework provider: mottLAB
Furniture services: bkm OfficeWorks
Move management: Dynamic Space Solutions
Move and lab relocation services: Ace Relocation
Building a future-ready public health lab
The goal for this project is to create a state-of-the-art Public Health Laboratory that is well-designed and equipped to handle any future public health emergencies, says Jeremy Corrigan, laboratory director, County of San Diego Public Health Services. “A key priority was to expand the available space for our team, enhancing not only the areas dedicated to testing activities but also improving storage for supplies and materials,” he states. “Additionally, we sought to incorporate flexible spaces that can accommodate large equipment, allowing us to adapt to evolving needs.”
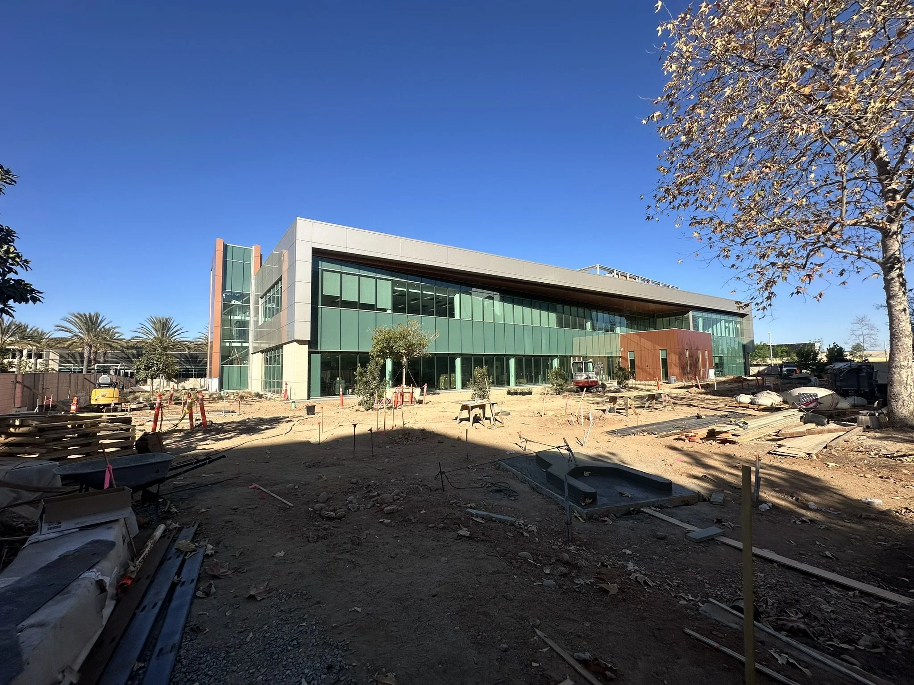
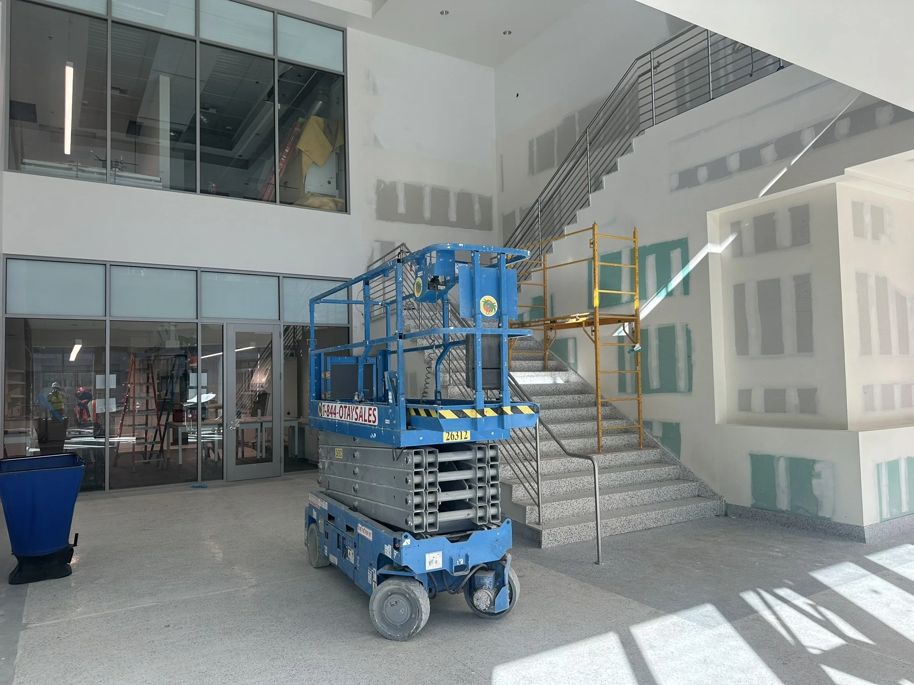
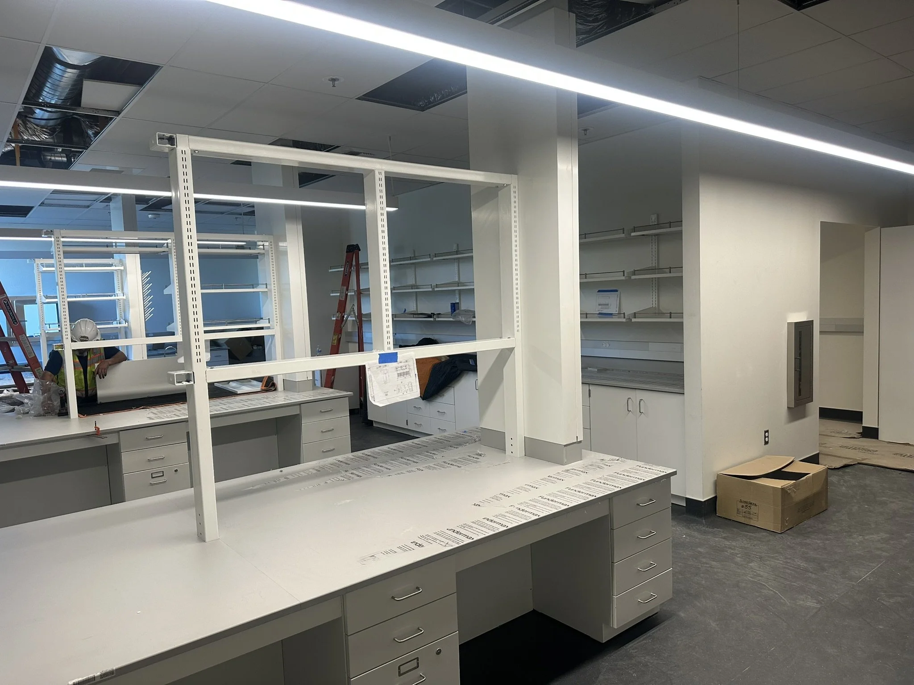
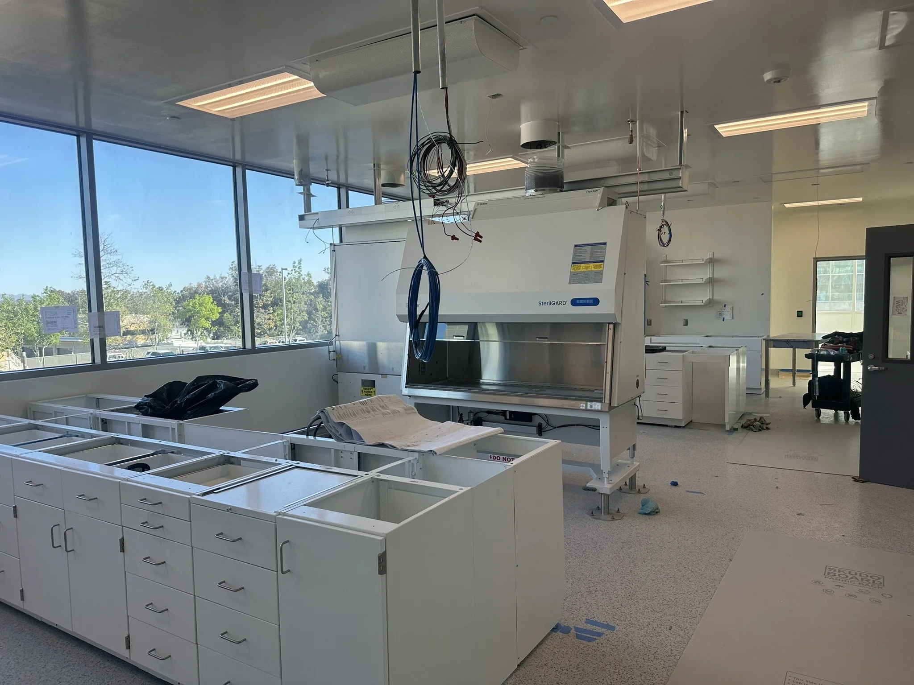
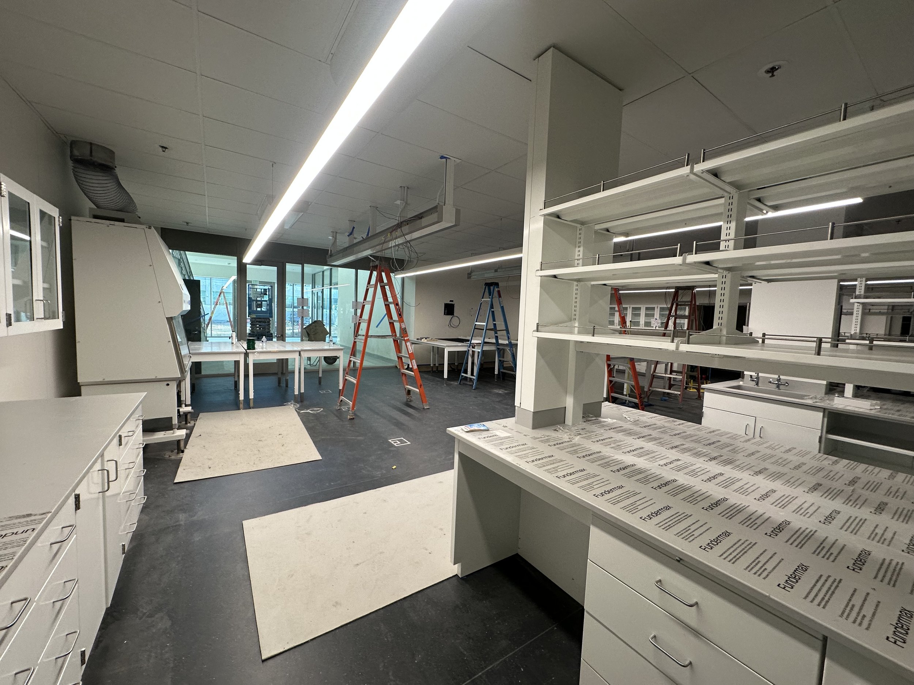
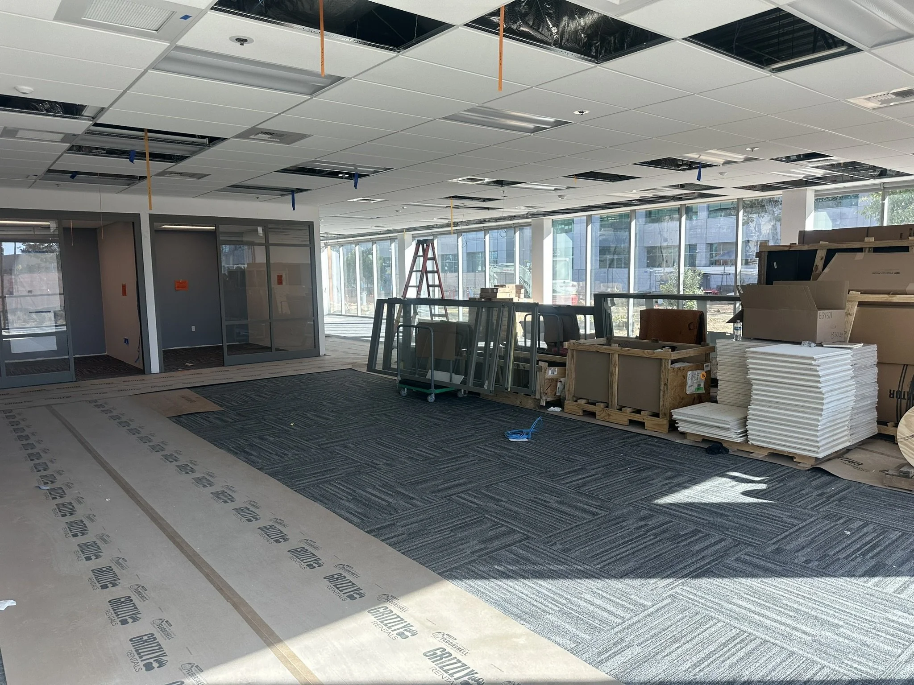
Images: Project Management Advisors, Inc.
Another goal is to improve the safety and efficiency of the lab operations. To do this, says Corrigan, the BSL-3 bioterrorism lab was separated from the BSL-3 tuberculosis lab, which had shared spaces in the previous facility. “This redesign ensures both enhanced biosecurity and more efficient workflows,” he adds.
Design challenges included ensuring certain microscopes met specific vibration requirements. The design team created a 10’x30’ column grid early in the programming stage to facilitate lab space adjacencies, and structural reinforcements were selectively applied to meet microscope vibration standards. The project team also worked to mitigate construction challenges at an active campus, coordinating site access to avoid disruptions. Special attention was given to securing early equipment releases and implementing temporary power solutions to avoid delays.
Tait Nelson, senior project manager at Project Management Advisors, notes that while the building was designed to be unique, it was also important for it to smoothly integrate into its current setting.
“With building a specific lab facility within an existing operations campus, we wanted our two-story building to be unique, but also fit in with the campus architecture,” says Nelson. “Along with this, the county has a sustainability policy which requires all new projects to reduce the embodied carbon within the structural and façade materials. The entire team work closely to select materials with reduced embodied carbon characteristics, but also didn’t deviate from the campus architecture.”
To further help the lab facility integrate into the community, the new Public Health Lab includes several public art projects, such as an interior wall piece by YC Kim, four exterior benches by Jason Lane, an exterior microscope sculpture by the De La Torre Brothers, and an artifact display by Jay Johnson.
Collaborative design process and user-centered features
A drone photo of the building looking from the northeast corner of the site. Image: Multivista
To collect feedback from lab end users, the project team established a design leadership team with key points of contact, ensuring smooth communication between the design team and public health microbiologists. Design meetings were held with various lab sections—including bacteriology, the bioterrorism (BT) lab, the tuberculosis lab, and genomic epidemiology—to ensure that equipment and workflow designs met the specific needs of the users. This collaboration resulted in features such as floor drains in the necropsy and walk-in cooler, a walk-in refrigerator and freezer for large supplies, and a “Costco-style” fridge for reagent distribution. Additionally, end users requested an iris scanner and floor tile color variations in the BSL-3 lab to enhance safety and security.
The new lab resolves the space constraints that plagued the previous facility, which required offsite storage for supplies. The expanded facility offers ample cold and dry storage, new HVAC systems, and biosafety cabinets. Staff well-being was also prioritized, with the addition of locker rooms and showers. Corrigan highlights that the previous lab lacked a welcoming public space, whereas the new facility features an inviting entryway, making it more accessible for the public and clients.
The new lab is designed with unidirectional workflows in mind, especially in the molecular sections, which now have dedicated cleanrooms, amplification rooms, and extraction areas. The separation of the BSL-3 TB and bioterrorism labs enhances biosafety. The lab also incorporates safety features such as pass-throughs, unidirectional anterooms, equipment decontamination rooms, safety strobes, alerts, and an intercom system. Additionally, the onsite necropsy lab eliminates the need for shared space with the Department of Environmental Health and Quality (DEHQ). The new facility provides ample space for growth, with a surge lab designed for scaling during high-demand periods like the COVID-19 pandemic.
Sustainable infrastructure built for the future
A drone photo of mechanical equipment on the roof. Image: Multivista
The project aims for LEED Platinum certification, with key sustainability features such as optimized energy performance, a photovoltaic system on the roof, and a 22.8 percent reduction in embodied carbon for the structure and façade, which significantly lowers its global warming potential.
A notable addition to the lab is the expanded genomic epidemiology and sequencing space, which will support all phases of sequencing work and accommodate a future mass spectrometer for wastewater surveillance. This space will play a critical role in monitoring pathogens relevant to public health. Corrigan explains that a dedicated training lab will help prepare the workforce and hospital partners to identify and test infectious diseases. The lab also features expanded BSL-2 and BSL-3 spaces for tuberculosis testing and a BSL-3 enhanced laboratory for high-level bioterrorism research and Select Agent storage.
The transition to the new lab is scheduled to begin in April 2025. A specialized moving company will oversee the relocation of staff, equipment, and ongoing research projects, ensuring a smooth transition. Larger equipment will be moved with vendor assistance, and the lab will undergo validations and preparation in May, with a projected go-live date between June and August 2025. The COOP location will remain operational throughout the transition to ensure uninterrupted service.
The new lab is designed with future adaptability in mind. It features open layouts with overhead carriers for flexible reconfiguration, a surge lab for scalable response, and a dedicated training lab that can be repurposed as a BSL-2 testing space. The facility is equipped with advanced safety measures, including industrial waste systems, double-walled piping, and compliance features for future research on pathogens like polio and highly pathogenic avian influenza (HPAI). The lab’s infrastructure is designed to accommodate future technological advancements, with numerous IT drops and scalable systems.
Finally, one key lesson for other counties or organizations planning public health lab facilities, says Corrigan, is to involve end users early in the design process to ensure their needs are understood and integrated. Placing sensitive equipment, like microscopes, near structural beams to minimize vibrations is critical for maintaining accuracy. Having a BSL-3 consultant on the team ensures compliance with Biosafety in Microbiological and Biomedical Laboratories (BMBL) standards. Corrigan also emphasizes the importance of thorough commissioning and testing before finalizing the lab, along with streamlining communication between the design team and subject matter experts. Sharing progress through events like time capsules and topping-out ceremonies, as well as documenting the construction process with pictures and time-lapse videos, can build engagement.
Lastly, says Corrigan, attention to detail is crucial. “Thoroughly review all aspects of the design and construction process,” he says. “Ensure that safety, security, and quality are the guiding principles that drive every decision.”

