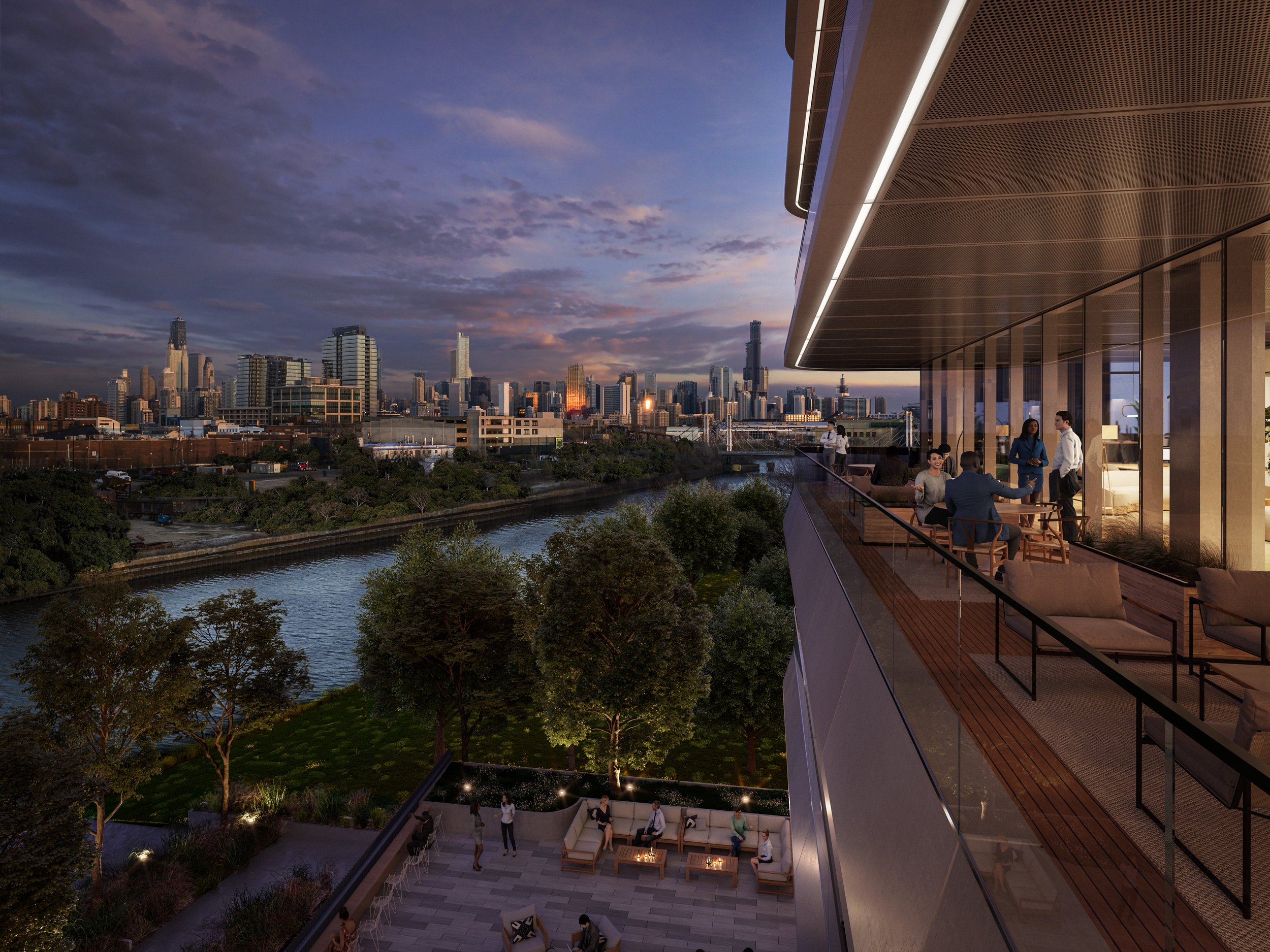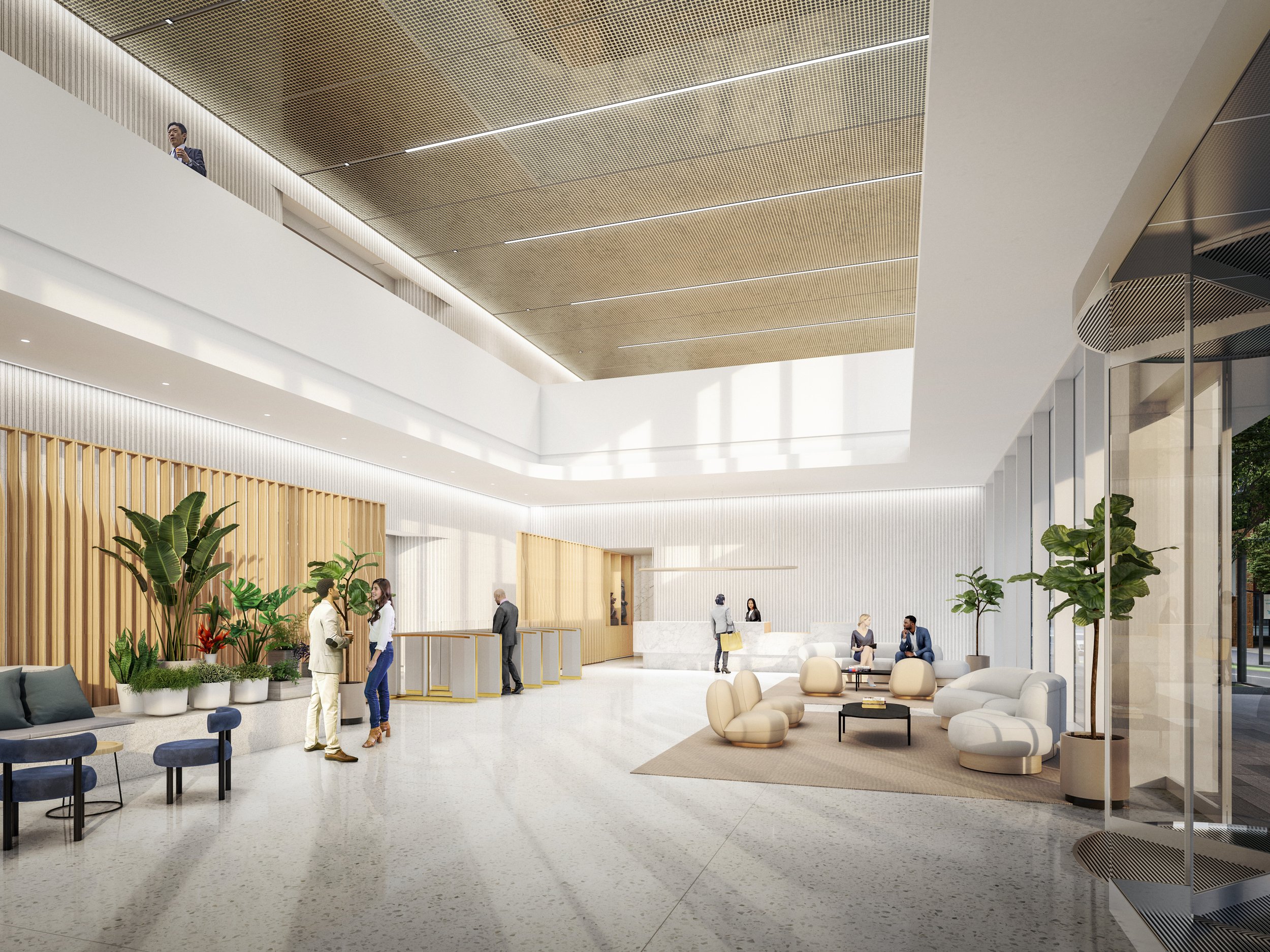A Conversation on 1229 West Concord with Dr.Suzet McKinney
Dr. Suzet McKinney
Credit: Sterling Bay
LDN: Could you please start by introducing yourself, who you are, and a bit about your work?
SM: I'm Dr. Suzet McKinney, and I am a principal and the director of life sciences here at Sterling Bay. I have a long career in the public health and healthcare arena, but I actually started out as a student in the sciences in a laboratory out in the Boston area. After that came back here to Chicago, which is actually home, and pursued graduate studies in public health, and spent many years working directly in the field of public health, and then transitioned over to health care serving as the CEO of the Illinois Medical District, prior to coming here to Sterling Bay to lead our life sciences efforts.
LDN: Chicago is growing as a leader in the life sciences department. Do you know why this is? And also with the advancement of this new lab (1229 West Concord), how would that help contribute to this growing boom of Chicago as a life science leader?
SM: So I would say that there has really been a holistic movement over the last several years, to uplift and advance Chicago as a major life sciences hub. A lot of that is because there's this recognition that Chicago has a lot of the key components that make for a successful life sciences hub, including a large array of STEM talent. We have top-tier universities here in Chicago, as well as top-tier healthcare systems, and hospitals. There's also a good amount of venture capital funding here in Chicago, of course, there could always be more, but there is a decent amount of venture capital.
Credit: Sterling Bay/ Gensler
One of the major factors that has been missing from the Chicago market for decades, has been the availability of high-quality laboratory space. As a result of that lack of high-quality laboratory space, what we have seen for decades, is young life sciences talent that comes out of the university here in the Chicago area, they start their companies, and then they leave because they don't have access to that high-quality lab space here in Chicago.
So when we started our life sciences division here at Sterling Bay, one of the first priorities was to help ensure that we were contributing very actively to the life sciences ecosystem, and that starts with developing high-quality laboratory space.
Also surrounding that laboratory space with all of the other amenities that young entrepreneurs and even well-established company employees and CEOs would want to have. That is how 1229 West Concord is contributing to the movement, to ensure that Chicago takes its rightful place as a major life sciences hub.
So we are very excited about this development, and we feel like it's really going to be a catalyst to not only maintain that talent here in Chicago, but also to attract talent from other places.
LDN: It was mentioned that not only would this be a space for Chicago, but also one of the leading labs in the nation. Could you tell me what would make this lab unlike any of the others that we've seen so far?
Credit: Sterling Bay/ Gensler
SM: Well, I think one of the obvious things about this lab building is, first of all, it is located in a large 53-acre development that stretches along the banks of the Chicago River. It's a very ambitious development, and it really sits at the intersection of three of Chicago's most, iconic neighborhoods, and those would be Lincoln Park, Wicker Park, and Bucktown.
As I mentioned before, we are building a large development that will be a mixed-use development, Specifically for the life sciences [it] will have state-of-the-art amenities and conference areas within the building; very large, flexible floor plates.
Each of the floor plates are 43,000 square feet, and it's an eight-story building, but the building will also feature expansive outdoor gathering spaces, the pre-function spaces on the first and second floors, and the amenity spaces on those floors open up into outdoor space.
So on the first floor, there's a large outdoor patio, and then that patio spills down to the banks of the Chicago River, which will be activated with kayaking stations, a water taxi stop, and some other amenities along the riverbank. That makes it very unique, not just to this particular location, but there aren't very many life sciences buildings that we've been made aware of that offer direct access to the riverfront here in Chicago or anywhere else.
Credit: Sterling Bay/ Gensler
The other feature of this building is that every single floor of the building, the laboratory floors, all have private outdoor terraces, which is something that you typically don't see in a life sciences building, floor-to-ceiling windows, and a private outdoor terrace.
That was one of the features that we built into the building as a result of COVID, recognizing that it's harder for life sciences entrepreneurs to do their scientific work in a remote or hybrid environment. You can't do scientific experiments at home, you need to be in your laboratory, but people are people, and some people will obviously still have concerns about being able to access fresh air, and ensure that their health and safety are being thought about and supported within the buildings where they do their work. That was why we implemented the terraces on each floor of the building, but also why we've gone above and beyond to ensure that we undergo certification for all of the highest level health and wellness safety standards that we could possibly get for this building.
Those are just a few of the things that we believe will make this building stand out, and stand apart from other life sciences buildings. Yes, this is for Chicago, but more than that, this is for life sciences. We want people to feel welcome in this building, [and] to be excited about this building; no matter where it is that they're coming from, be that here in Chicago, or another part of the country.
LDN: You alluded to it a bit earlier with how nature is being brought into this space, we have glass windows, we have the circadian light, and we have the water taxi stations, how else is the design embracing the environment? And how is the building contributing to sustainability?
SM: We did not want to rely on the use of artificial light in this building, so the entire facade of the building is made completely of glass with floor-to-ceiling windows. That allows for large amounts of natural light to enter the space. Even the interior design of the building gives you the feel that you are out in nature or very close to nature.
I also mentioned the outdoor terraces, and while people may not use the outdoor terraces as frequently during the winter months, we believe that just having the floor-to-ceiling glass will still give residents within the building, the opportunity to enjoy that sunlight during the working hours.
Credit: Sterling Bay/ Gensler
One of the other things that we've done [is] extending that patio area [as an] incorporated designed landscape. [Then] we can have foliage and flowers adjacent to the seating area on the outside of the building. which spills down to the river.
You have flora, you have fauna, you have water, and I think all of those things just help contribute to environmental sustainability. It also has a calming nature for those of us who really like to be out in nature.
We've also implemented within this building bird-friendly, and environmentally friendly glass, so that birds can actually see this glass and won't fly into the glass. So a number of design elements contribute to not only environmental sustainability but also [to] bringing nature into the building and helping to create the sense of calm that nature can bring to all of us.
LDN: When you were first designing the building what was the vision like?
SM: When design first began I wasn't here, I came in toward the tail end of finishing up the design. What I know is that the goal [of] the design was to create something that was really unique, something that would really stand out.
Credit: Sterling Bay/ Gensler
As a former scientist, myself, I can say, with much conviction that scientists are accustomed to working sometimes in laboratories that are located in basements or other parts of the building where there are no windows, or if there are windows, very limited access to sunlight, and the ability to just see outdoors, let alone go out into the outdoors.
So we wanted to design something that was different, that would be welcoming, that really showed the life sciences community how much we were thinking about scientists and entrepreneurs when we built this building. We understand that just because you're a scientist it doesn't mean that you have to settle for less, or that you don't want a beautifully designed and well portion building.
We recognize that design can spark creativity and can spark innovation. One of the things that we want to see in this building specifically, but also in the entirety of Lincoln Yards, are spaces and places that can spark innovation, and ideas, and collaboration that can bring about new scientific breakthroughs.
Those were some of the things that our team members were thinking about when they started working toward this building.
LDN: What design feature or amenity is, to you, the most exciting or something that you're most interested in?
SM: Well, there are quite a few, but I think if I had to select one, at the top of my list, it would be the access to the river. Just the thought of being able to get on a water taxi in downtown Chicago or in Chinatown, and take a boat to my life sciences building is very exciting for me.
Chicago can have quite a bit of traffic on the side streets as well as on the expressways, but just the opportunity to be on a boat and not have any traffic, and just sit and relax on that boat, and take it to this life sciences building is very exciting for me.
Credit: Sterling Bay/ Gensler
The other thing, that I would say, is really exciting for me, is just being able to see a product like this, a building product that is really reflective of what a Class A building would be.
There are so many beautiful Class A office buildings here in Chicago, but now we're going to have an equally as beautiful, equally as highly amenitized life sciences building as any office building that you would see here in the city.
LDN: If you had to summarize either the mission of the lab space or the building itself, in one sentence, what would you say?
SM: I would probably say that Sterling Bay's 1229 West Concord Life Sciences Building, is an ambitious development that is designed to provide life sciences companies with ample space to develop groundbreaking, and life-altering therapeutics, medical devices, and healthcare breakthroughs.
LDN: That was great, is there anything else that you'd like to add or mention?
SM: The only thing else that I would like to add is that 1229 West Concord is currently leasing. Anyone that is interested in coming to tour the building, or interested in securing lab space and office space in the building, should feel free to reach out. You can reach us by email at hello@sterlingbay.com.







