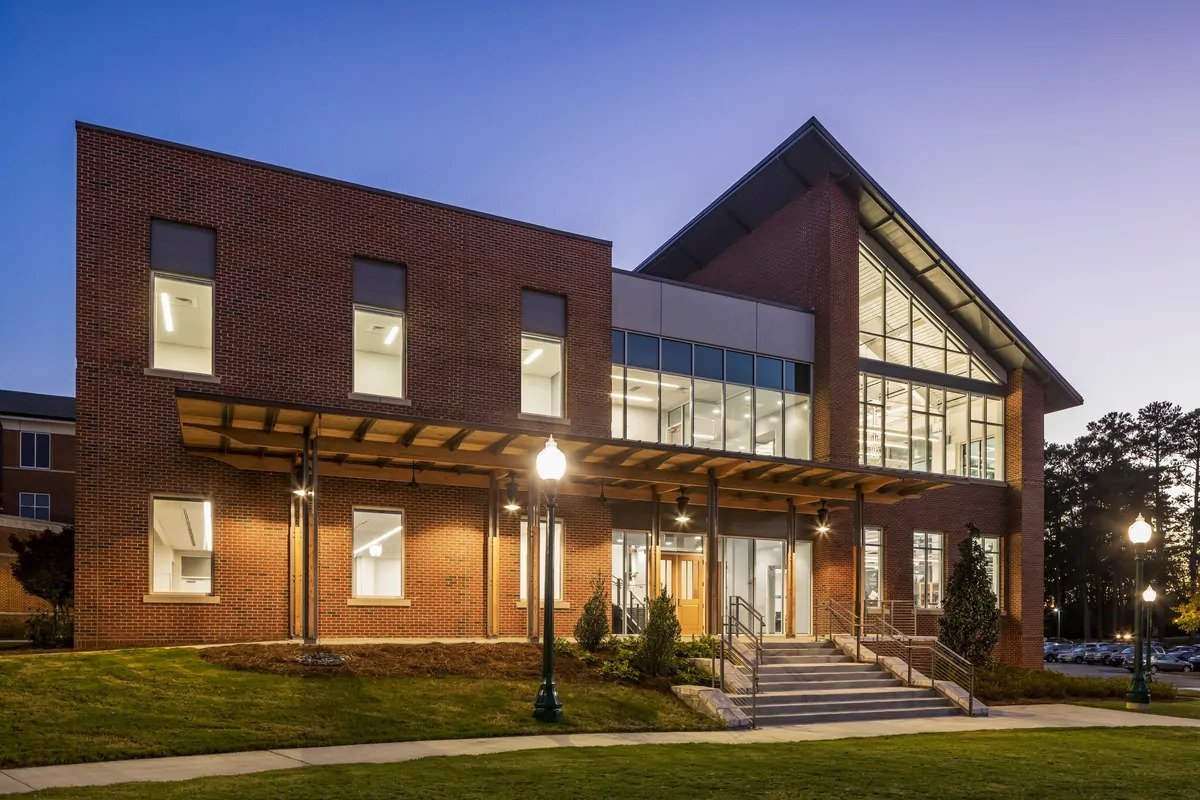Project Profile: Berry College’s McAllister Hall Animal Science Building
With a focus on natural light, pioneering lab technology, intuitive wayfinding, transparency and discovery, Cooper Carry created an environment that encourages students and faculty to step outside the confines of a traditional lab and experience hands-on learning in open and collaborative spaces.
JONATHAN HILLYER
Lab Design News speaks to Tim Fish, principal in Cooper’s Carry’s Higher Education Studio, about Berry College’s McAllister Hall Animal Science Building in Mount Berry, GA. The facility was built to replace an outdated facility on campus. This 26,500 sf building was completed in July 2021, at a cost of $13 million. The project team consisted of Cooper Carry and Brasfield & Gorrie Construction.
Q: What kinds of sustainability initiatives have been included in the design plan? Is the facility pursuing LEED certification or something similar?
A: The design plan included a spatially efficient planning approach, expansion to an existing building to reduce site impact, natural light, lighting controls, HVAC controls, and exposed interior aesthetic. Each of these pieces contributes to the project’s long-term sustainability.
Q: Is there anything particularly unique or groundbreaking about your facility or the design plan?
The design team strategically and carefully crafted the building structure, floors and ceilings to remain open and exposed, further promoting the functionality of the building and beauty of the studies taking place.
JONATHAN HILLYER
A: Lab spaces and classrooms have an abundance of natural, carefully placed windows from corridors to lab and classroom spaces, helping to further diffuse the light while putting science on display.
Q: If a similar facility or program were to look at your lab for inspiration, what do you think they will take away as an example of what they should also implement in their own lab?
The two-story “horse leg” column constructed of laminated timber, stainless steel plates and cable serve as a fun discovered feature of the exterior build. The design team was able to accurately exhibit the skeletal and musculature components of an actual horse leg and provide a teaching moment for students and faculty as they enter the building.
JONATHAN HILLYER
A: Using an open aesthetic to expose the structure and building systems to maximize space, minimize cost, and promote health and wellness through natural light, views, and social interaction.



